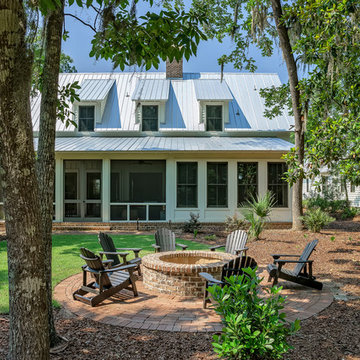Idées déco de terrasses campagne de taille moyenne
Trier par :
Budget
Trier par:Populaires du jour
161 - 180 sur 1 936 photos
1 sur 3
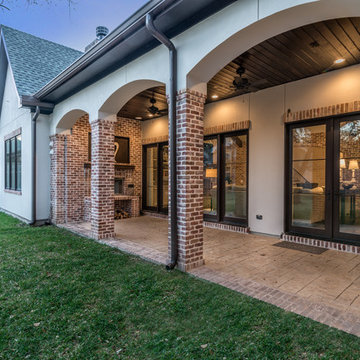
An elegant country style home featuring high ceilings, dark wood floors and classic French doors that are complimented with dark wood beams. Custom brickwork runs throughout the interior and exterior of the home that brings a unique rustic farmhouse element.
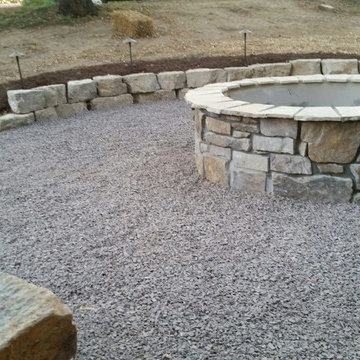
Cette image montre une terrasse arrière rustique de taille moyenne avec un foyer extérieur, du gravier et aucune couverture.
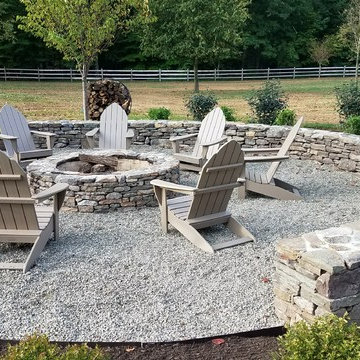
Waitkus Design
Cette photo montre une terrasse arrière nature de taille moyenne avec un foyer extérieur, des pavés en pierre naturelle et aucune couverture.
Cette photo montre une terrasse arrière nature de taille moyenne avec un foyer extérieur, des pavés en pierre naturelle et aucune couverture.
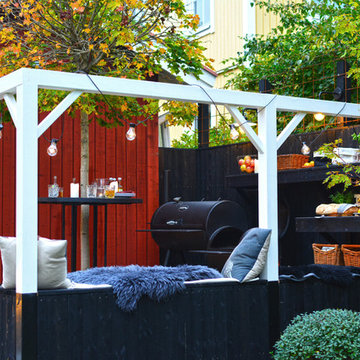
Aneta Zajaczkowska
Cette image montre une terrasse arrière rustique de taille moyenne avec une cuisine d'été.
Cette image montre une terrasse arrière rustique de taille moyenne avec une cuisine d'été.
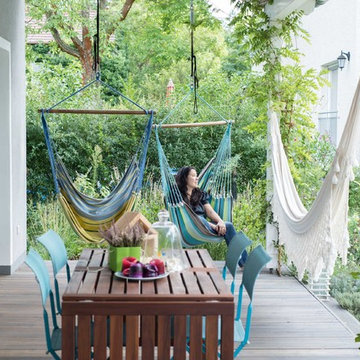
Inspiration pour une terrasse rustique de taille moyenne avec une extension de toiture.
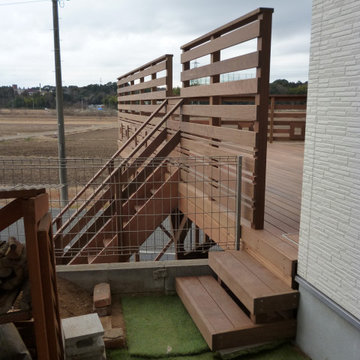
住宅の側面からデッキにアクセスできます
Idées déco pour une terrasse latérale et au premier étage campagne de taille moyenne avec un garde-corps en bois.
Idées déco pour une terrasse latérale et au premier étage campagne de taille moyenne avec un garde-corps en bois.
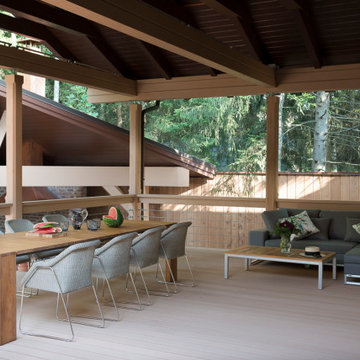
Терраса дома с бассейном из клееного бруса
Архитектор Александр Петунин
Интерьер Екатерина Мамаева
Строительство ПАЛЕКС дома из клееного бруса
Réalisation d'une terrasse au rez-de-chaussée champêtre de taille moyenne avec une cour, une extension de toiture et un garde-corps en bois.
Réalisation d'une terrasse au rez-de-chaussée champêtre de taille moyenne avec une cour, une extension de toiture et un garde-corps en bois.
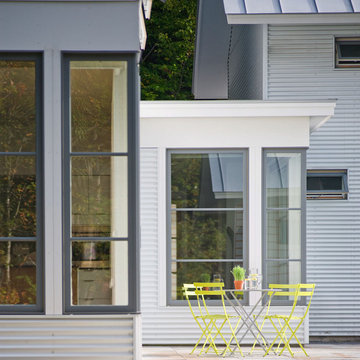
To view other projects by TruexCullins Architecture + Interior design visit www.truexcullins.com
Photos taken by Jim Westphalen
Inspiration pour une terrasse arrière rustique de taille moyenne avec aucune couverture.
Inspiration pour une terrasse arrière rustique de taille moyenne avec aucune couverture.
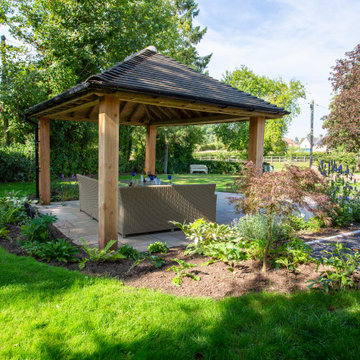
Exemple d'une terrasse latérale nature de taille moyenne avec du carrelage et un gazebo ou pavillon.
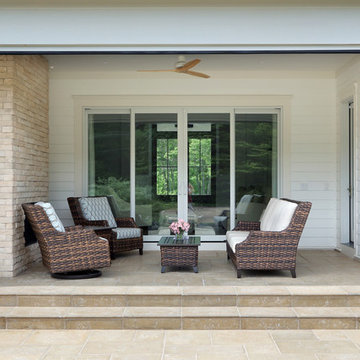
Builder: Homes by True North
Interior Designer: L. Rose Interiors
Photographer: M-Buck Studio
This charming house wraps all of the conveniences of a modern, open concept floor plan inside of a wonderfully detailed modern farmhouse exterior. The front elevation sets the tone with its distinctive twin gable roofline and hipped main level roofline. Large forward facing windows are sheltered by a deep and inviting front porch, which is further detailed by its use of square columns, rafter tails, and old world copper lighting.
Inside the foyer, all of the public spaces for entertaining guests are within eyesight. At the heart of this home is a living room bursting with traditional moldings, columns, and tiled fireplace surround. Opposite and on axis with the custom fireplace, is an expansive open concept kitchen with an island that comfortably seats four. During the spring and summer months, the entertainment capacity of the living room can be expanded out onto the rear patio featuring stone pavers, stone fireplace, and retractable screens for added convenience.
When the day is done, and it’s time to rest, this home provides four separate sleeping quarters. Three of them can be found upstairs, including an office that can easily be converted into an extra bedroom. The master suite is tucked away in its own private wing off the main level stair hall. Lastly, more entertainment space is provided in the form of a lower level complete with a theatre room and exercise space.
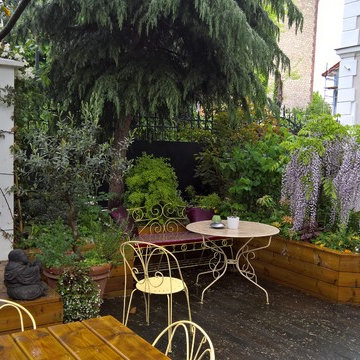
Pour limiter la pousse de mauvaises herbes et ainsi réduire les taches d'entretien de cet espace, nous avons installé un paillage de béton concassé aux différentes nuances de gris, disposé sur un feutre géotextile.
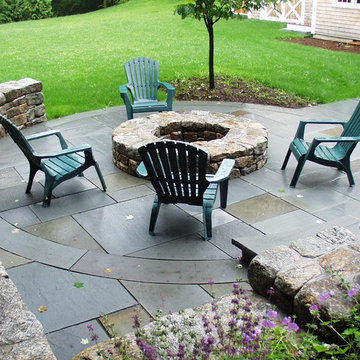
Kerry Lewis
Idées déco pour une terrasse arrière campagne de taille moyenne avec un foyer extérieur, des pavés en pierre naturelle et aucune couverture.
Idées déco pour une terrasse arrière campagne de taille moyenne avec un foyer extérieur, des pavés en pierre naturelle et aucune couverture.
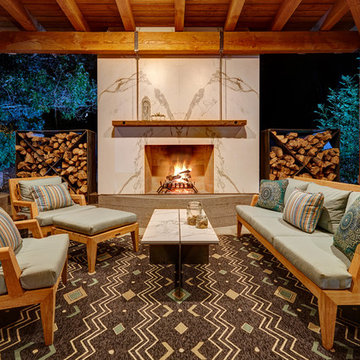
Aura15
https://www.dekton.es/colores/aura15
Photographer: Fred Donham - Designer: Nar Fine Carpentry, Inc.
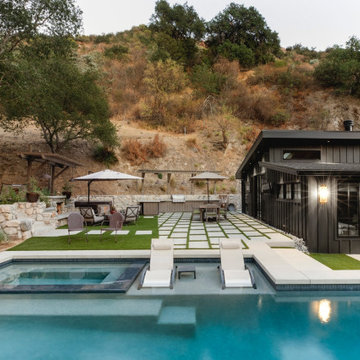
We planned a thoughtful redesign of this beautiful home while retaining many of the existing features. We wanted this house to feel the immediacy of its environment. So we carried the exterior front entry style into the interiors, too, as a way to bring the beautiful outdoors in. In addition, we added patios to all the bedrooms to make them feel much bigger. Luckily for us, our temperate California climate makes it possible for the patios to be used consistently throughout the year.
The original kitchen design did not have exposed beams, but we decided to replicate the motif of the 30" living room beams in the kitchen as well, making it one of our favorite details of the house. To make the kitchen more functional, we added a second island allowing us to separate kitchen tasks. The sink island works as a food prep area, and the bar island is for mail, crafts, and quick snacks.
We designed the primary bedroom as a relaxation sanctuary – something we highly recommend to all parents. It features some of our favorite things: a cognac leather reading chair next to a fireplace, Scottish plaid fabrics, a vegetable dye rug, art from our favorite cities, and goofy portraits of the kids.
---
Project designed by Courtney Thomas Design in La Cañada. Serving Pasadena, Glendale, Monrovia, San Marino, Sierra Madre, South Pasadena, and Altadena.
For more about Courtney Thomas Design, see here: https://www.courtneythomasdesign.com/
To learn more about this project, see here:
https://www.courtneythomasdesign.com/portfolio/functional-ranch-house-design/
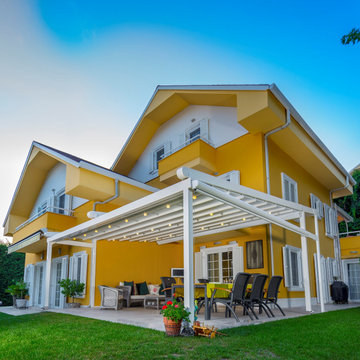
Wohn(t)räume werden wahr! Eine Pergola als Terrassendach ist ein stilvoller Gewinn für jeden Garten. Die Terrasse wird perfekt in Szene gesetzt. Das hier realisierte Projekt mit dem Pergola-System SILVER von PALMIYE bietet zudem perfekten Schutz – vor zu viel Sonnenschein, Regenschauern oder Wind und Sturm.
Der Anbau einer Pergola ist genauso individuell wie ein Hausbau – Farbe, Material und Funktionen – jedes Terrassendach von PALMIYE ist ein Unikat. Die Möglichkeit der individuellen Abstimmung auf die Kundenwünsche sowie die Konzeption eines stilvollen Außenbereiches gehören zu den besonderen Qualitäten der Marke PALMIYE.
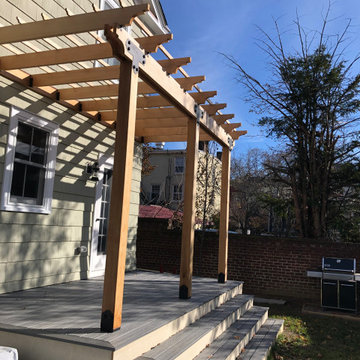
back deck with pergola
Idée de décoration pour une terrasse arrière champêtre de taille moyenne avec une pergola.
Idée de décoration pour une terrasse arrière champêtre de taille moyenne avec une pergola.
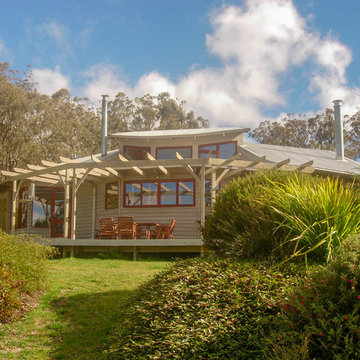
The design form of this sustainable home was inspired by the clients’ interest in gliders with the central kitchen/dining “cockpit” commanding views across the broad rolling paddocks. Curved and layered roofs peel off to either side and the northern aspect opens to winter sun in this cool temperate climate.
The dark basalt stones collected from the site provide an excellent heat sink for the Trombé walls used to warm the living rooms in winter. Solar panels and slow combustion fuel stoves augment space heating and provide hot water.
Stringybark timber framing and weatherboards were milled from trees on the site and non-toxic/low VOC Bio and Livos paints were used.
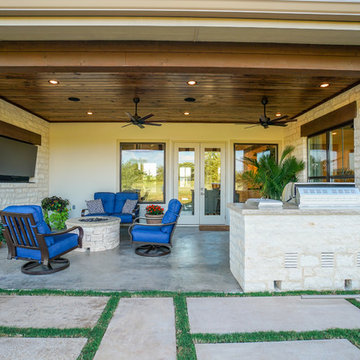
Cette image montre une terrasse arrière rustique de taille moyenne avec une dalle de béton, une extension de toiture et une cuisine d'été.
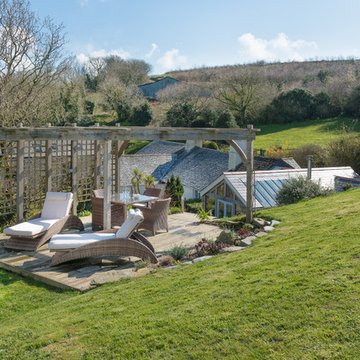
A beautifully restored and imaginatively extended manor house set amidst the glorious South Devon Countryside. Colin Cadle Photography, Photo Styling Jan Cadle
Idées déco de terrasses campagne de taille moyenne
9
