Idées déco de terrasses campagne
Trier par :
Budget
Trier par:Populaires du jour
1 - 20 sur 573 photos
1 sur 3

Cette image montre une très grande terrasse arrière rustique avec des pavés en béton et une pergola.
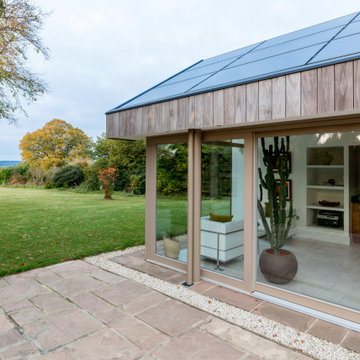
Inspiration pour une grande terrasse arrière rustique avec des pavés en pierre naturelle.
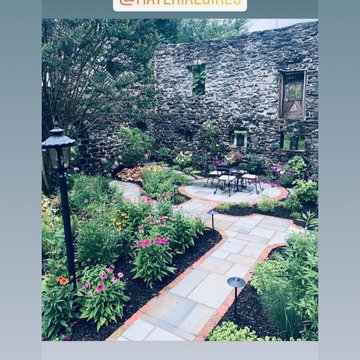
Remains of barn create beautiful backdrop for native Pennsylvania plants. Flagstone paatio, old brick border
Exemple d'une terrasse nature de taille moyenne avec une cour, des pavés en pierre naturelle et aucune couverture.
Exemple d'une terrasse nature de taille moyenne avec une cour, des pavés en pierre naturelle et aucune couverture.

Justin Krug Photography
Aménagement d'une très grande terrasse arrière campagne avec une cheminée, une dalle de béton et une extension de toiture.
Aménagement d'une très grande terrasse arrière campagne avec une cheminée, une dalle de béton et une extension de toiture.
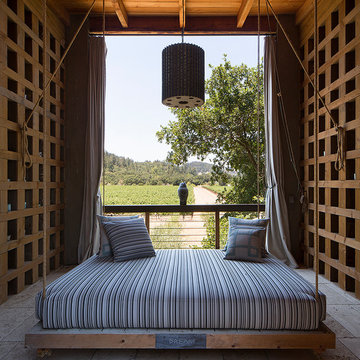
Cette image montre une terrasse arrière rustique de taille moyenne avec du carrelage.
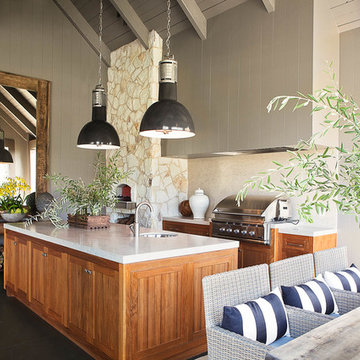
Cette photo montre une grande terrasse arrière nature avec une cuisine d'été, une dalle de béton et une extension de toiture.
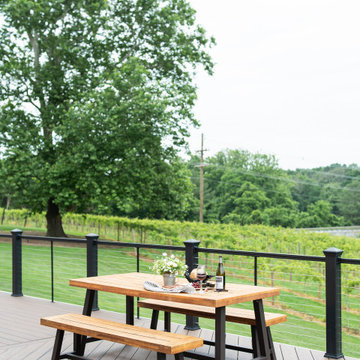
GreenWorks Landscaping designed and installed all of the landscaping and stonework for Fleetwood Farm Winery. From expansive walkways to stone arches, pergolas, and beautiful gardens of flowers. Fleetwood Farm Winery is a gorgeous example of their landscaping and hardscaping work.
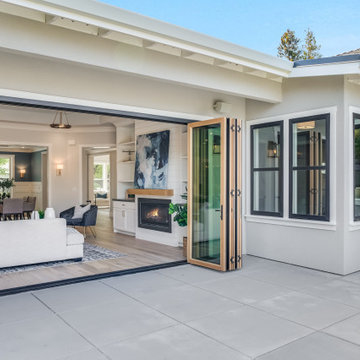
California Ranch Farmhouse Style Design 2020
Cette image montre une grande terrasse arrière rustique avec une dalle de béton et aucune couverture.
Cette image montre une grande terrasse arrière rustique avec une dalle de béton et aucune couverture.
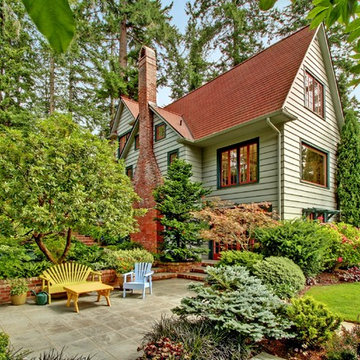
Vista Estate Imaging
Idées déco pour une grande terrasse campagne.
Idées déco pour une grande terrasse campagne.
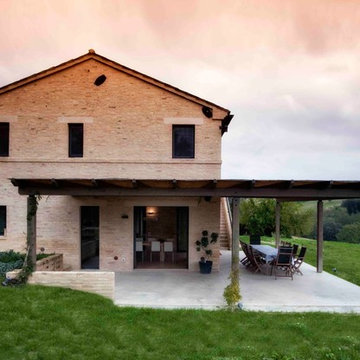
Client:
The house also works very well for the children. The connection with the outside via large windows and doors seems to lure them outdoors - exactly where they should be!
Photographer: Vicenzo Izzo

Our clients wanted the ultimate modern farmhouse custom dream home. They found property in the Santa Rosa Valley with an existing house on 3 ½ acres. They could envision a new home with a pool, a barn, and a place to raise horses. JRP and the clients went all in, sparing no expense. Thus, the old house was demolished and the couple’s dream home began to come to fruition.
The result is a simple, contemporary layout with ample light thanks to the open floor plan. When it comes to a modern farmhouse aesthetic, it’s all about neutral hues, wood accents, and furniture with clean lines. Every room is thoughtfully crafted with its own personality. Yet still reflects a bit of that farmhouse charm.
Their considerable-sized kitchen is a union of rustic warmth and industrial simplicity. The all-white shaker cabinetry and subway backsplash light up the room. All white everything complimented by warm wood flooring and matte black fixtures. The stunning custom Raw Urth reclaimed steel hood is also a star focal point in this gorgeous space. Not to mention the wet bar area with its unique open shelves above not one, but two integrated wine chillers. It’s also thoughtfully positioned next to the large pantry with a farmhouse style staple: a sliding barn door.
The master bathroom is relaxation at its finest. Monochromatic colors and a pop of pattern on the floor lend a fashionable look to this private retreat. Matte black finishes stand out against a stark white backsplash, complement charcoal veins in the marble looking countertop, and is cohesive with the entire look. The matte black shower units really add a dramatic finish to this luxurious large walk-in shower.
Photographer: Andrew - OpenHouse VC
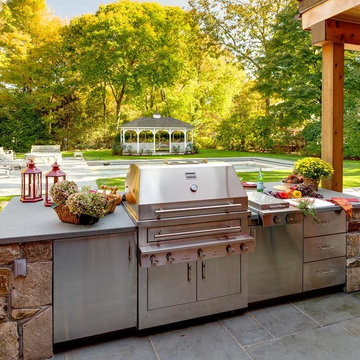
Located in the idyllic town of Darien, Connecticut, this rustic barn-style home is outfitted with a luxury Kalamazoo outdoor kitchen. Compact in size, the outdoor kitchen is ideal for entertaining family and friends.
The Kalamazoo Hybrid Fire Built-in Grill features three seriously powerful gas burners totaling 82,500 BTUs and a generous 726 square inches of primary grilling surface. The Hybrid Grill is not only the “best gas grill” there is – it also cooks with wood and charcoal. This means any grilling technique is at the homeowner’s disposal – from searing and indirect grilling, to rotisserie roasting over a live wood fire. This all stainless-steel grill is hand-crafted in the U.S.A. to the highest quality standards so that it can withstand even the harshest east coast winters.
A Kalamazoo Outdoor Gourmet Built-in Cooktop Cabinet flanks the grill and expands the kitchens cooking capabilities, offering two gas burners. Stainless steel outdoor cabinetry was incorporated into the outdoor kitchen design for ample storage. All Kalamazoo cabinetry is weather-tight, meaning dishes, cooks tools and non-perishable food items can be stored outdoors all year long without moisture or debris seeping in.
The outdoor kitchen provides a place from the homeowner’s to grill, entertain and enjoy their picturesque surrounds.
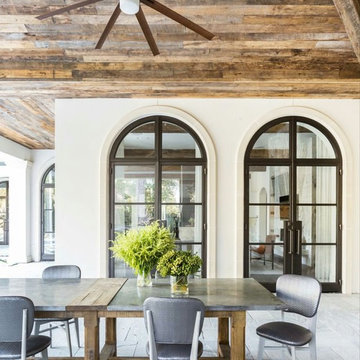
Barn wood ceiling
Réalisation d'une grande terrasse arrière champêtre avec une cuisine d'été, une extension de toiture et des pavés en béton.
Réalisation d'une grande terrasse arrière champêtre avec une cuisine d'été, une extension de toiture et des pavés en béton.
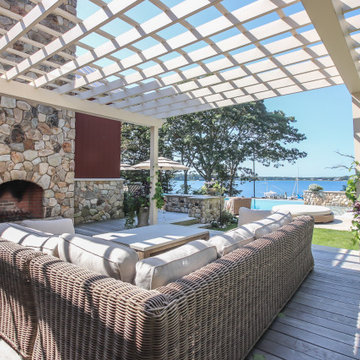
Inspiration pour une terrasse arrière et au rez-de-chaussée rustique avec une pergola.
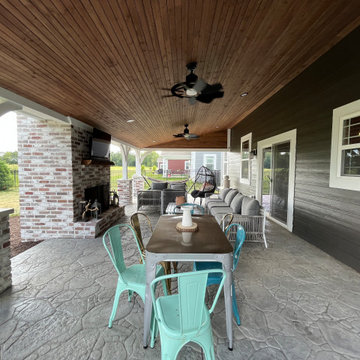
This patio creates the perfect balance of indoor-outdoor living. Its stamped concrete patio is easy to maintain, and stunning to look at! Accompanied by the brick fireplace, the tongue and groove cedar ceiling creates the perfect patio for year round use!
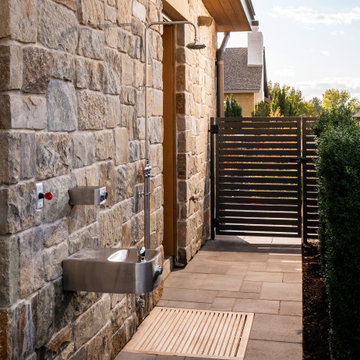
Aménagement d'une terrasse arrière campagne avec des pavés en béton et aucune couverture.
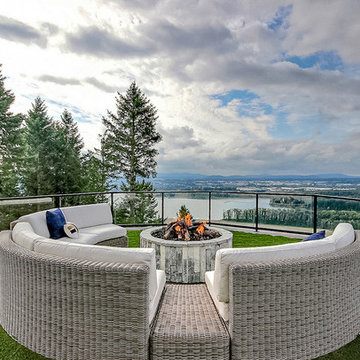
Inspired by the majesty of the Northern Lights and this family's everlasting love for Disney, this home plays host to enlighteningly open vistas and playful activity. Like its namesake, the beloved Sleeping Beauty, this home embodies family, fantasy and adventure in their truest form. Visions are seldom what they seem, but this home did begin 'Once Upon a Dream'. Welcome, to The Aurora.
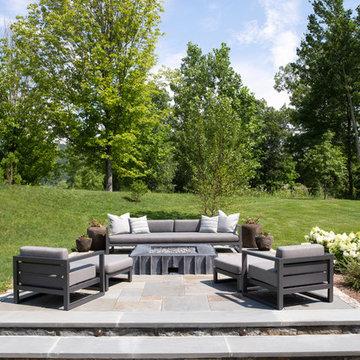
Architectural advisement, Interior Design, Custom Furniture Design & Art Curation by Chango & Co
Photography by Sarah Elliott
See the feature in Rue Magazine
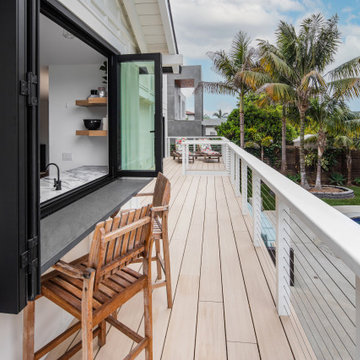
Cette photo montre une grande terrasse arrière et au rez-de-chaussée nature avec des solutions pour vis-à-vis, aucune couverture et un garde-corps en câble.
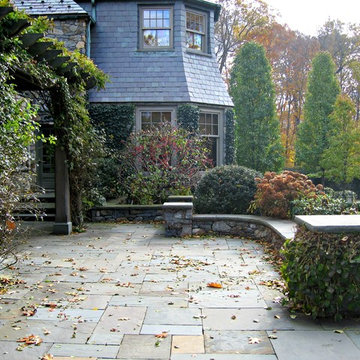
Exemple d'une très grande terrasse arrière nature avec des pavés en pierre naturelle.
Idées déco de terrasses campagne
1