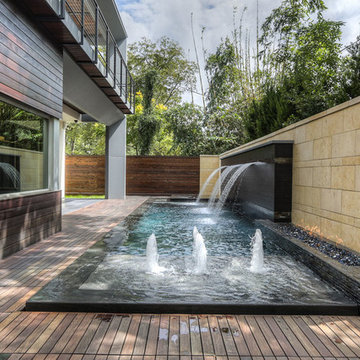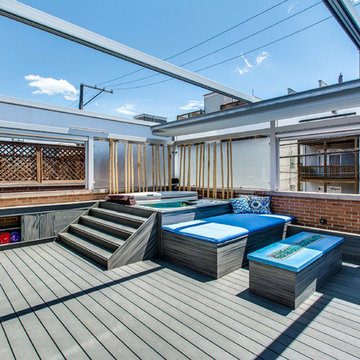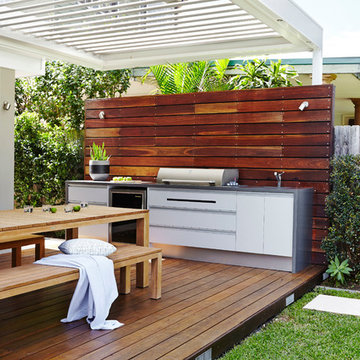Idées déco de terrasses modernes
Trier par :
Budget
Trier par:Populaires du jour
1 - 20 sur 3 436 photos
1 sur 3
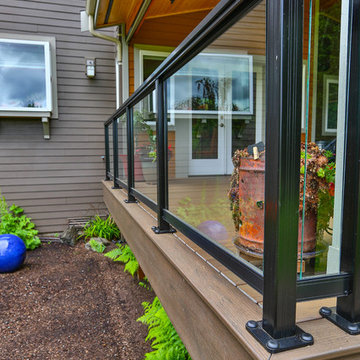
This project is a huge gable style patio cover with covered deck and aluminum railing with glass and cable on the stairs. The Patio cover is equipped with electric heaters, tv, ceiling fan, skylights, fire table, patio furniture, and sound system. The decking is a composite material from Timbertech and had hidden fasteners.

Marion Brenner Photography
Inspiration pour une grande terrasse avant minimaliste avec un foyer extérieur et des pavés en pierre naturelle.
Inspiration pour une grande terrasse avant minimaliste avec un foyer extérieur et des pavés en pierre naturelle.
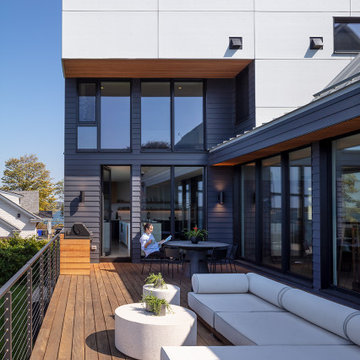
Aménagement d'une terrasse arrière et au premier étage moderne de taille moyenne avec aucune couverture et un garde-corps en matériaux mixtes.
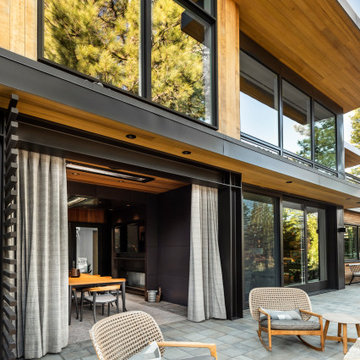
An outdoor lounge sitting area on the back of the house near the outdoor dining area. This seating area features a custom linear firepit and cozy rocking chairs.
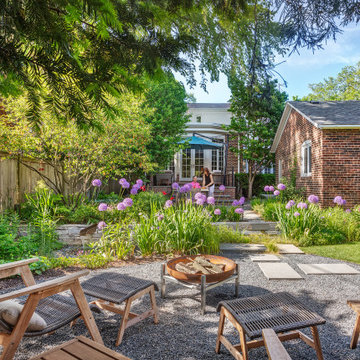
The rear of this Central Street Neighborhood yard floods regularly during heavy rains. Rather than fight mother nature, Prassas Landscape Studio created a rain garden to store excess stormwater until it can percolate into the soil. The rain garden is also fed by the roof’s runoff and basement’s sump pump through a contemporary steel runnel. Stone steppers penetrate a curved wall to lead to the back firepit seating area. The upper terrace stairs were modernized and the lower terrace was reconfigured.
Darris Lee Harris Photography
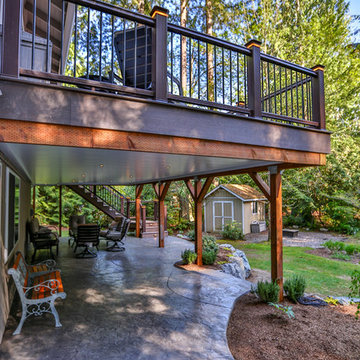
Codee Allen
Composite deck with an Undercover System created the perfect living space. Added in a hot tub and some composite railing with lights and the project came together perfectly.
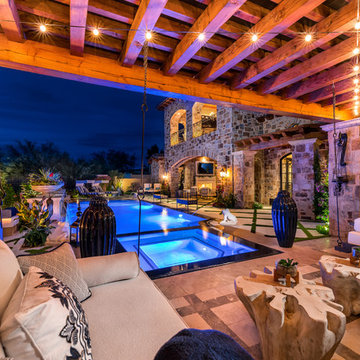
World Renowned Architecture Firm Fratantoni Design created this beautiful home! They design home plans for families all over the world in any size and style. They also have in-house Interior Designer Firm Fratantoni Interior Designers and world class Luxury Home Building Firm Fratantoni Luxury Estates! Hire one or all three companies to design and build and or remodel your home!
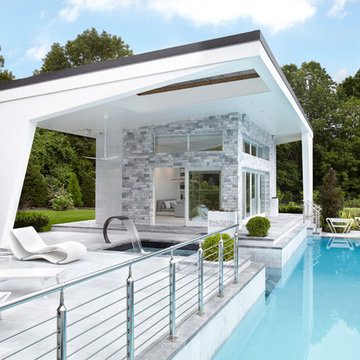
Patio doors & windows
Cette photo montre une grande terrasse arrière moderne avec un point d'eau, des pavés en pierre naturelle et un gazebo ou pavillon.
Cette photo montre une grande terrasse arrière moderne avec un point d'eau, des pavés en pierre naturelle et un gazebo ou pavillon.
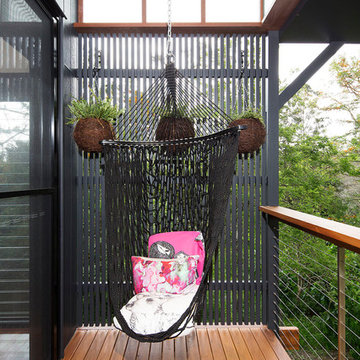
Inspiration pour un mur végétal de terrasse minimaliste de taille moyenne avec une extension de toiture.
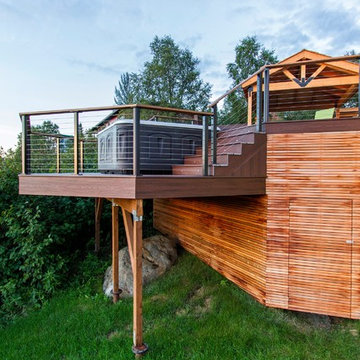
Inspiration pour une très grande terrasse arrière minimaliste avec un foyer extérieur et une pergola.
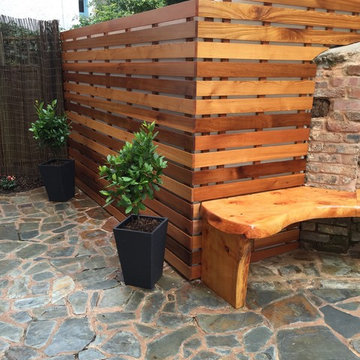
Redesign of courtyard with space saving seating made from Macrocarpa which has a very high natural oil content. Finely sanded and received 10 coats of oil and 2 coats of yacht varnish.
cleaned and exposed stone wall and brick work and sealed to give a enhanced look.
Cedar cladding to cover concrete block wall which was painted white, cedar finely sanded and finished in oil.
Also with a floating bench and painted walls to help freshen the ambience.
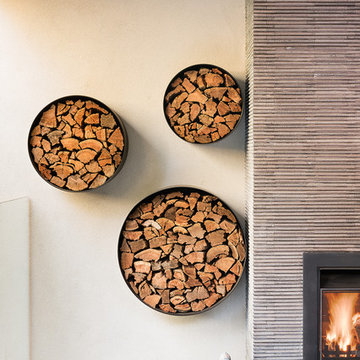
Tim Turner Photographer
Exemple d'une terrasse arrière moderne de taille moyenne avec un foyer extérieur, des pavés en béton et une extension de toiture.
Exemple d'une terrasse arrière moderne de taille moyenne avec un foyer extérieur, des pavés en béton et une extension de toiture.
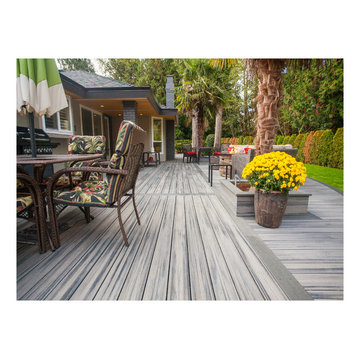
Large Trex Transcend "island mist" curved deck with fire table and palm trees.
Réalisation d'une très grande terrasse arrière minimaliste avec un foyer extérieur et une extension de toiture.
Réalisation d'une très grande terrasse arrière minimaliste avec un foyer extérieur et une extension de toiture.
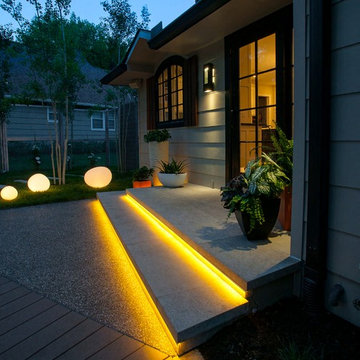
Ipe decking, Earthworks EW Gold Stone decking, and exposed aggregate concrete create a beautiful contrast and balance that give this outdoor architecture design a Frank Lloyd Wright feel. Ipe decking is one of the finest quality wood materials for luxury outdoor projects. The exotic wood originates from South America. This environment contains a fire pit, with cobblestone laid underneath. Shallow, regress lighting is underneath each step and the fire feature to illuminate the elevation change. The bench seating is fabricated stone that was honed to a beautiful finish. This project also features an outdoor kitchen to cater to family or guests and create a total outdoor living experience.
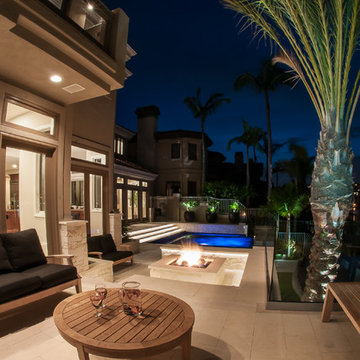
Cette image montre une terrasse arrière minimaliste de taille moyenne avec des pavés en pierre naturelle, un foyer extérieur et aucune couverture.
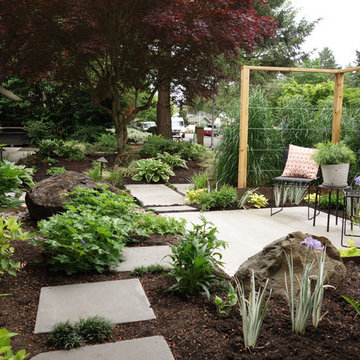
Barbara Hilty, APLD
Exemple d'une terrasse avant moderne de taille moyenne avec une dalle de béton.
Exemple d'une terrasse avant moderne de taille moyenne avec une dalle de béton.
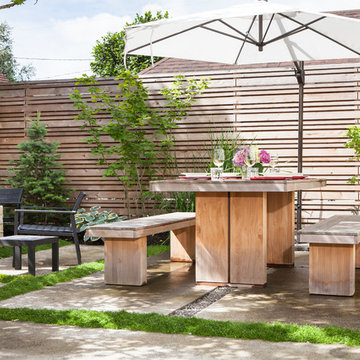
This project reimagines an under-used back yard in Portland, Oregon, creating an urban garden with an adjacent writer’s studio. Taking inspiration from Japanese precedents, we conceived of a paving scheme with planters, a cedar soaking tub, a fire pit, and a seven-foot-tall cedar fence. The fence is sheathed on both sides to afford greater privacy as well as ensure the neighbors enjoy a well-made fence too.
Photo: Anna M Campbell: annamcampbell.com
Idées déco de terrasses modernes
1
