Idées déco de terrasses classiques avec du carrelage
Trier par :
Budget
Trier par:Populaires du jour
41 - 60 sur 3 336 photos
1 sur 3
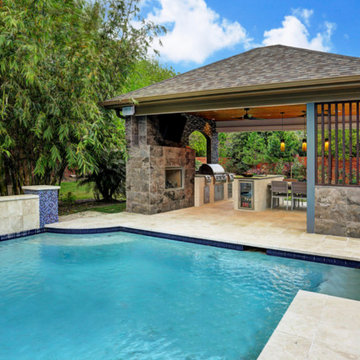
This family wanted a contemporary structure that blended natural elements with with grays and blues. This is a unique structure that turned out beautifully. We went with powder coated 6x6 steel posts hiding all of the base and top plates
creating a seamless transition between the structure and travertine flooring. Due to limitations on spacing we added a built-in granite table with matching powder coated steel frame. This created a unique look and practical application for dining seating. By adding a knee wall with cedar slats it created an intimate nook while keeping everything open.
The modern fireplace and split style kitchen created a great use of space without making if feel crowded.
Appliances: Fire Magic Diamond Echelon series 660 Grill
RCS icemaker, 2 wine fridges and RCS storage doors and drawers
42” Heat Glo Dakota fireplace insert
Cedar T&G ceiling clear coated with rope lighting
Powder coated posts and granite table frame: Slate Gray
Tile Selections:
Accent Wall: Glass tile (Carisma Oceano Stick Glass Mosaic)
Dark Tile: Prisma Griss
Light Tile: Tessuto Linen Beige White
Flooring: Light Ivory Travertine
3cm granite:
Light: Santa Cecilia
Dark: Midnight Grey
Kitchen Appliances:
30" Fire Magic Diamond Series Echelon 660
2 - RCS wine fridges
RCS storage doors and drawers
Fire Place:
36" Dakota heat glo insert
TK Images
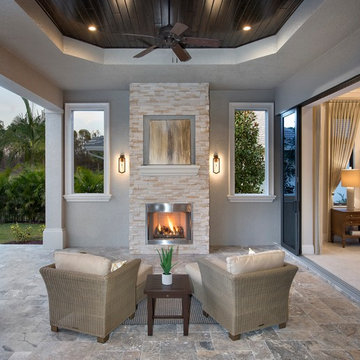
Outdoor sitting area with stacked stone fireplace and travertine flooring.
Idées déco pour une terrasse arrière classique avec une extension de toiture, du carrelage et un point d'eau.
Idées déco pour une terrasse arrière classique avec une extension de toiture, du carrelage et un point d'eau.
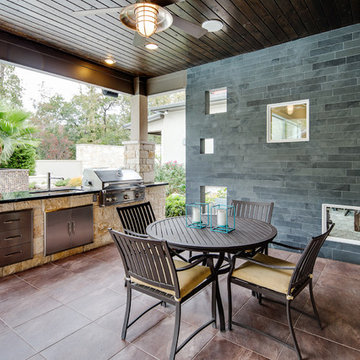
Larry Field
Réalisation d'une terrasse arrière tradition de taille moyenne avec une extension de toiture et du carrelage.
Réalisation d'une terrasse arrière tradition de taille moyenne avec une extension de toiture et du carrelage.
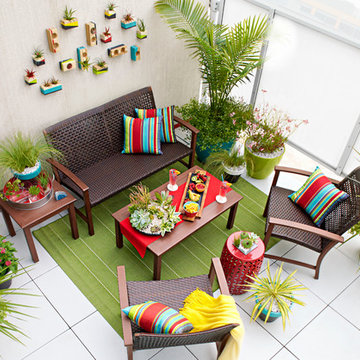
Discover how the right furniture, decor, and plants can help you get big enjoyment out of a small outdoor space.
Inspiration pour une terrasse traditionnelle de taille moyenne avec du carrelage.
Inspiration pour une terrasse traditionnelle de taille moyenne avec du carrelage.
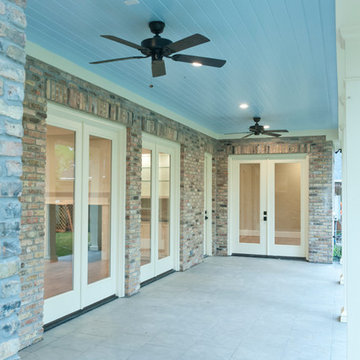
Back porch at Wycliffe Drive project in Houston
Photos by Curtis Lawson
Idée de décoration pour une grande terrasse arrière tradition avec du carrelage et une extension de toiture.
Idée de décoration pour une grande terrasse arrière tradition avec du carrelage et une extension de toiture.
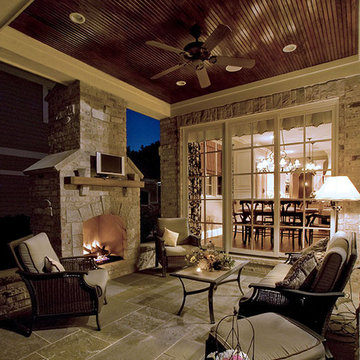
A custom home builder in Chicago's western suburbs, Summit Signature Homes, ushers in a new era of residential construction. With an eye on superb design and value, industry-leading practices and superior customer service, Summit stands alone. Custom-built homes in Clarendon Hills, Hinsdale, Western Springs, and other western suburbs.
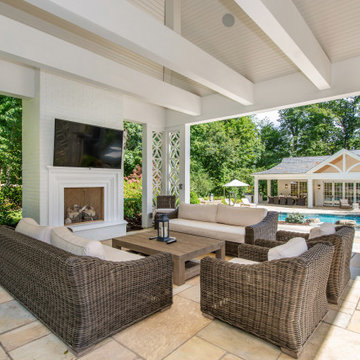
Exemple d'une terrasse arrière chic avec une cheminée, du carrelage et une extension de toiture.
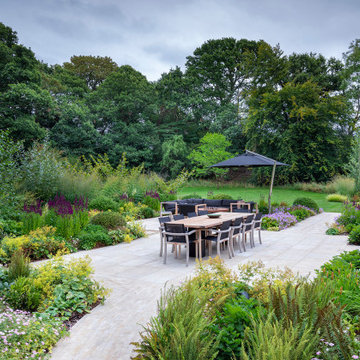
Image Copyright Richard Bloom
Cette photo montre une terrasse chic avec du carrelage et aucune couverture.
Cette photo montre une terrasse chic avec du carrelage et aucune couverture.
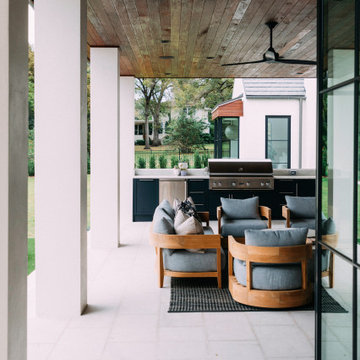
Idées déco pour une grande terrasse arrière classique avec une cheminée, du carrelage et une extension de toiture.
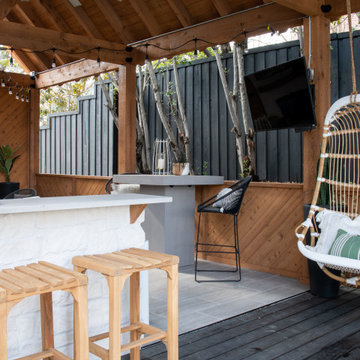
Exemple d'une grande terrasse arrière chic avec une cheminée, du carrelage et un gazebo ou pavillon.
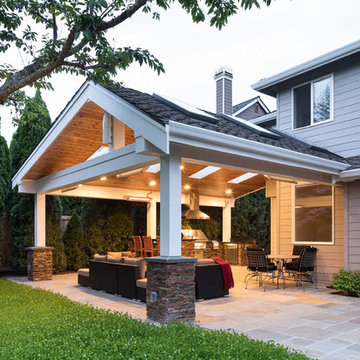
Our client wanted to create a fresh outdoor living space within their outdated backyard and to give a makeover to their entire property. The overall setting was a tremendous asset to the spaces - a large wetland area just behind their home, full of interesting birds and wildlife that the homeowner values.
We designed and built a spacious covered outdoor living space as the backyard focal point. The kitchen and bar area feature a Hestan grill, kegerator and refrigerator along with ample counter space. This structure is heated by Infratech heaters for maximum all-season use. An array of six skylights allows light into the space and the adjacent windows.
While the covered space is the focal point of the backyard, the entire property was redesigned to include a bluestone patio and pathway, dry creek bed, new planting, extensive low voltage outdoor lighting and a new entry monument.
The design fits seamlessly among the existing mature trees and the backdrop of a beautiful wetland area beyond. The structure feels as if it has always been a part of the home.
William Wright Photography
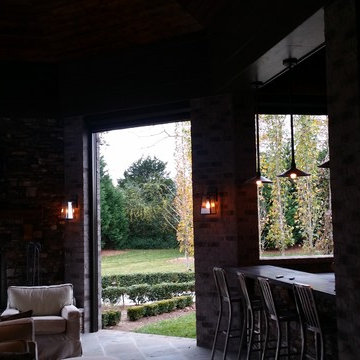
Idées déco pour une grande terrasse arrière classique avec une extension de toiture, une cuisine d'été et du carrelage.
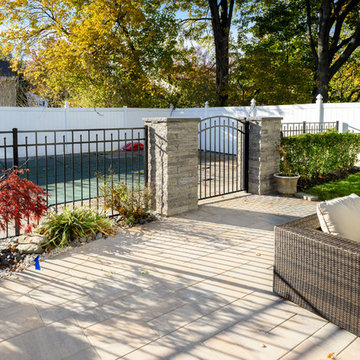
Idées déco pour une terrasse arrière classique de taille moyenne avec du carrelage et aucune couverture.
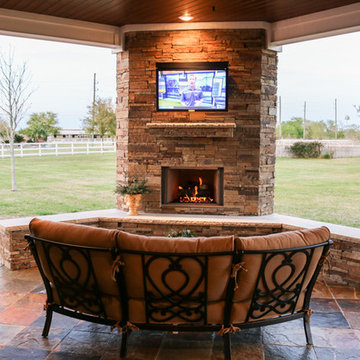
A Custom Patio Cover in Katy TX. This project was designed and built to include an outdoor kitchen, outdoor fireplace, and large patio cover addition. The patio cover structure was built to look original to the home. The patio cover was built using all matching materials and the customer decided to upgrade to a stack stone on the outdoor kitchen and outdoor fireplace as well as adding a stained tongue and groove ceiling. The hearth and mantle feature a honed sandstone with chiseled edge. The outdoor kitchen boasts a 42inch gas grill, outdoor refrigerator, sink, storage, and a wrap-around bar-top with a rounded table top at the end of the bar for additional seating. Outdoor TV's were installed on the outdoor fireplace as well as in the outdoor kitchen area. This custom built patio cover addition with outdoor fireplace and outdoor kitchen is truly a first class outdoor living project that is sure to bring many years of entertaining and leisure opportunities.
Call Tradition Outdoor Living at (832)829-5829 today for a free consultation and quote!
Or visit us at: www.TraditionOutdoorLiving.com
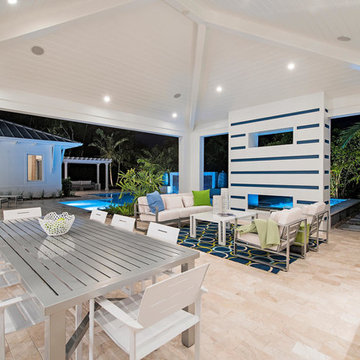
Cette photo montre une grande terrasse arrière chic avec une cuisine d'été, du carrelage et une extension de toiture.
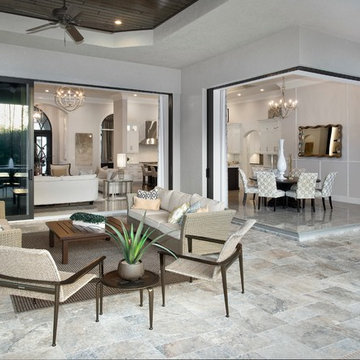
Outdoor living room. Cypress wood ceiling.
Giovanni Photography
Réalisation d'une grande terrasse arrière tradition avec du carrelage, une extension de toiture et une cuisine d'été.
Réalisation d'une grande terrasse arrière tradition avec du carrelage, une extension de toiture et une cuisine d'été.
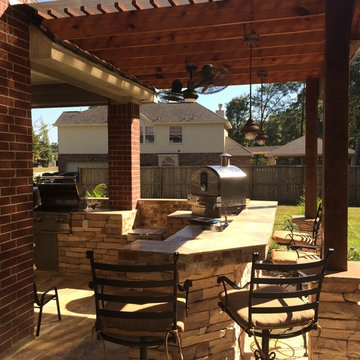
A two-level pergola, circular firepit area and outdoor kitchen with a charcoal-gas combo grill star in this Houston patio addition designed for entertaining large crowds in style.
"The client was an attorney with a passion for cooking and entertaining," says the project's principal designer, Lisha Maxey of LGH Designs. "Her main objective with this space was to create a large area for 10 to 20 guests, including seating and the prep and cooking of meals."
Located in the backyard of the client's home in Spring, TX, this beautiful outdoor living and entertaining space includes a 28-by-12-foot patio with Fantastico silver travertine tile flooring, arranged in a Versailles pattern. The walkway is Oklahoma wister flagstone.
Providing filtered shade for the patio is a two-level pergola of treated pine stained honey gold. The larger, higher tier is about 18 by 10 feet; the smaller, lower tier is about 10 feet square.
"We covered the entire pergola with Lexan - a high-quality, clear acrylic sheet that provides protection from the sun, heat and rain," says Outdoor Homescapes of Houston owner Wayne Franks.
Beneath the lower tier of the pergola sits an L-shaped, 12-by-9-foot outdoor kitchen island faced with Carmel Country ledgestone. The island houses a Fire Magic® combination charcoal-gas grill and lowered power burner, a Pacific Living countertop pizza oven and a stainless steel RCS trash drawer and sink. The countertops and raised bar are Fantastico silver travertine (18-square-inch tiles) and the backsplash is real quartz.
"The most unique design item of this kitchen area is the hexagon/circular table we added to the end of the long bar," says Lisha. This enabled the client to add seating for her dining guests."
Under the higher, larger tier of the pergola is a seating area, made up of a coffee table and espresso-colored rattan sofa and club chairs with spring-green-and-white cushions.
"Lighting also plays an important role in this space, since the client often entertains in the evening," says Wayne. Enter the chandelier over the patio seating arrangement and - over the outdoor kitchen - pendant lamps and an industrial-modern ceiling fan with a light fixture in the center. "It's important to layer your lighting for ambiance, security and safety - from an all-over ambient light that fills the space to under-the-counter task lighting for food prep and cooking to path and retaining wall lighting."
Off the patio is a transition area of crushed granite and floating flagstone pavers, leading to a circular firepit area of stamped concrete.
At the center of this circle is the standalone firepit, framed at the back by a curved stone bench. The walls of the bench and column bases for the pergola, by the way, are the same ledgestone as the kitchen island. The top slab on the bench is a hearth piece of manmade stone.
"I think the finish materials blend with the home really well," says Wayne. "We met her objectives of being able to entertain with 10 to 12 to 20 people at one time and being able to cook with charcoal and gas separately in one unit. And of course, the project was on time, on budget."
"It is truly a paradise," says the client in her Houzz review of the project. "They listened to my vision and incorporated their expertise to create an outdoor living space just perfect for me and my family!"
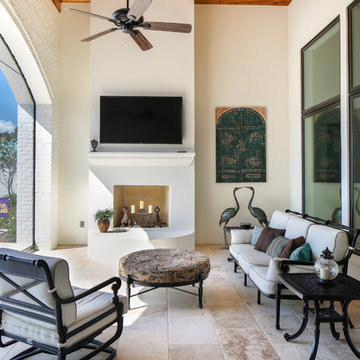
Oivanki Photography
Exemple d'une grande terrasse arrière chic avec une cuisine d'été, du carrelage et une extension de toiture.
Exemple d'une grande terrasse arrière chic avec une cuisine d'été, du carrelage et une extension de toiture.
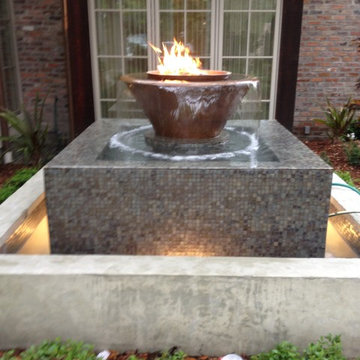
Inspiration pour une terrasse traditionnelle de taille moyenne avec un foyer extérieur, une cour, du carrelage et aucune couverture.
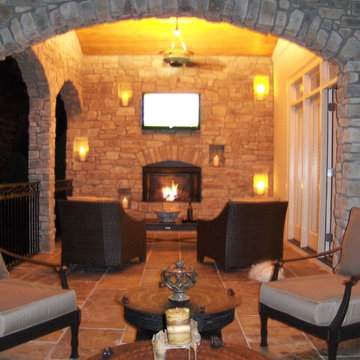
ARNOLD Masonry and Landscape
Exemple d'une grande terrasse arrière chic avec un foyer extérieur, du carrelage et une extension de toiture.
Exemple d'une grande terrasse arrière chic avec un foyer extérieur, du carrelage et une extension de toiture.
Idées déco de terrasses classiques avec du carrelage
3