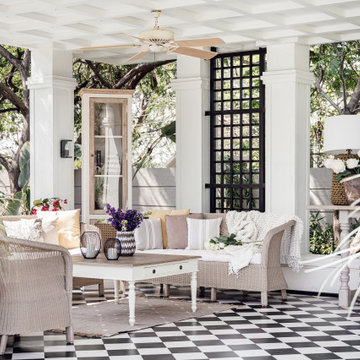Idées déco de terrasses classiques avec du carrelage
Trier par :
Budget
Trier par:Populaires du jour
101 - 120 sur 3 336 photos
1 sur 3
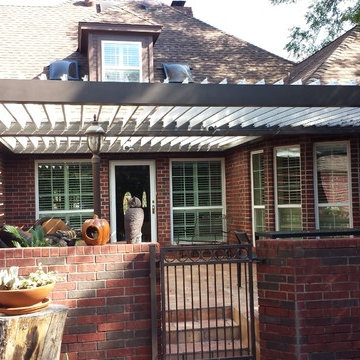
Cette image montre une terrasse avant traditionnelle de taille moyenne avec du carrelage et une pergola.
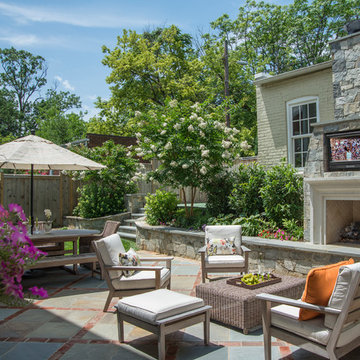
Idées déco pour une terrasse classique avec du carrelage, aucune couverture et une cheminée.
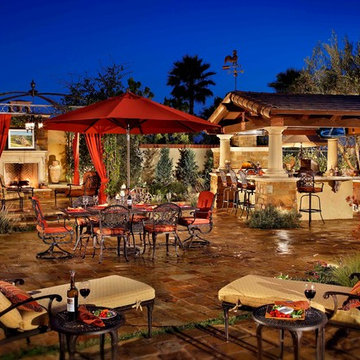
Inspiration pour une grande terrasse arrière traditionnelle avec une cuisine d'été, du carrelage et un gazebo ou pavillon.
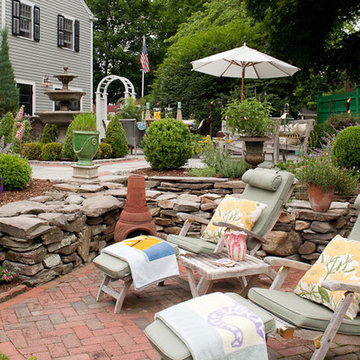
A collection of patio photos with large tiled patio, outdoor stone island table, sunbathing chairs, benches, fountain, large umbrella, wooden patio chairs and table, and outdoor dining table.
Homes designed by Franconia interior designer Randy Trainor. She also serves the New Hampshire Ski Country, Lake Regions and Coast, including Lincoln, North Conway, and Bartlett.
For more about Randy Trainor, click here: https://crtinteriors.com/
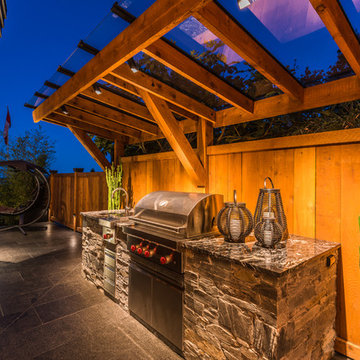
Artez Photography
Idées déco pour une terrasse latérale classique de taille moyenne avec une cuisine d'été, du carrelage et une pergola.
Idées déco pour une terrasse latérale classique de taille moyenne avec une cuisine d'été, du carrelage et une pergola.
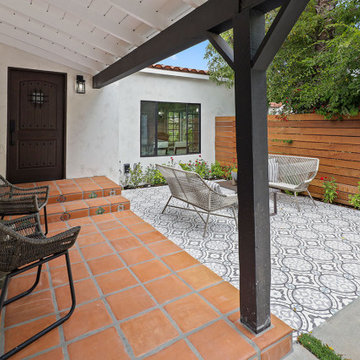
Réalisation d'une terrasse arrière tradition de taille moyenne avec du carrelage et une extension de toiture.
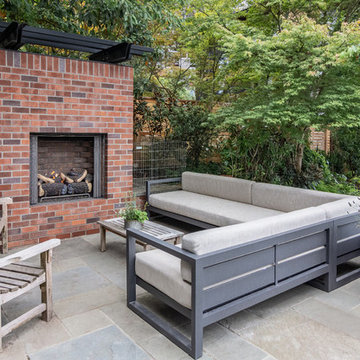
Our team, along with architect Brandt Designs, took on the challenge of transforming an overgrown and underused backyard into an outdoor retreat perfect for relaxing, entertaining, or having a swim. The space has three tiers – the top tier hosts an outdoor dining area, bbq, and fireplace with ample seating. There is also a custom bunny hutch for their pet rabbit to enjoy. The middle tier has a lap pool with automated cover and space to lounge in the sun. The lower tier has a cabana with a kitchenette and bathroom, an outdoor shower, and a fire pit with custom half-circle wrap around seating coming off the deck.
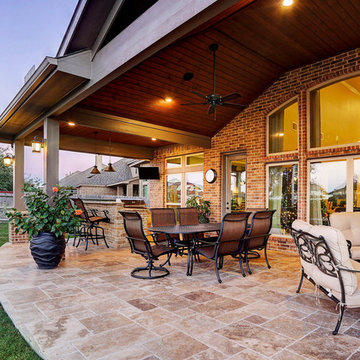
The original patio was about 274 square feet and we added 352 square feet. The total entertaining space is now over 600 square feet! The house also backs up to water so they wanted an outdoor space to spend watching the beautiful backdrop.
As we extended the roof line, the homeowners agreed that an open gable would be too open, therefore we ended up with the hip roof with an added, smaller open gable. That allows some additional natural light to come through with their high living room windows. The fireplace was placed in the corner next to the home wall rather than out on the perimeter because we didn't want to take away from the view to the back. The outdoor kitchen is situated conveniently near the back door for transferring kitchen items.
TK IMAGES
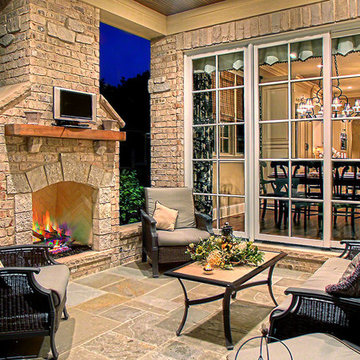
A custom home builder in Chicago's western suburbs, Summit Signature Homes, ushers in a new era of residential construction. With an eye on superb design and value, industry-leading practices and superior customer service, Summit stands alone. Custom-built homes in Clarendon Hills, Hinsdale, Western Springs, and other western suburbs.
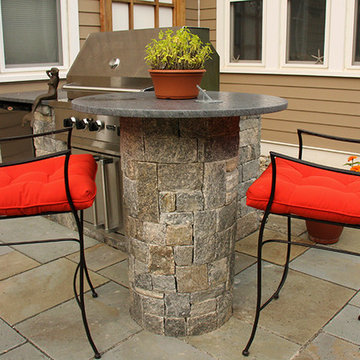
This stunning outdoor grill and dining area highlights the Quarry Mill's Ellsworth natural thin stone veneer. Ellsworth natural stone veneer is a beautifully neutral New England granite. The stone has deep rich tones with subtle natural weathering. Having been split with a hydraulic press this thin stone veneer has a rough texture. Ellsworth has predominantly grey tones with some gold and tan. The stone is castle rock style and characterized by the large rectangular pieces of stone. This style is also referred to as square-rectangular or square-rec for short. The individual pieces can range from 4″-12″ in height. The castle rock style is most commonly found on large scale exterior projects and is almost always installed with a mortar joint between the pieces of stone.
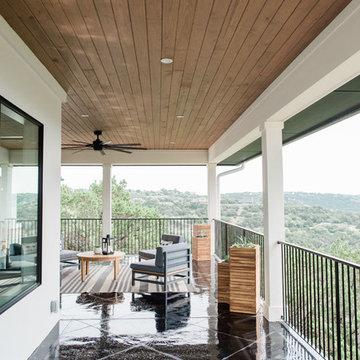
Madeline Harper Photography
Aménagement d'une grande terrasse arrière classique avec une extension de toiture et du carrelage.
Aménagement d'une grande terrasse arrière classique avec une extension de toiture et du carrelage.
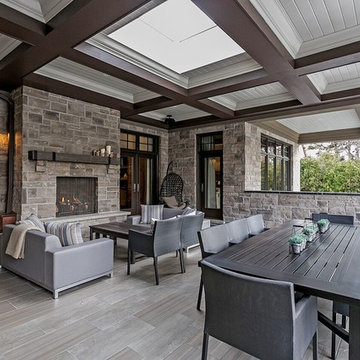
Réalisation d'une terrasse arrière tradition de taille moyenne avec du carrelage, une extension de toiture et une cheminée.
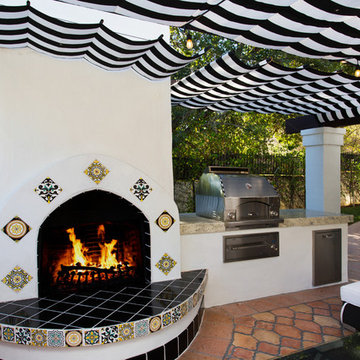
Idées déco pour une grande terrasse arrière classique avec une cuisine d'été, du carrelage et un auvent.
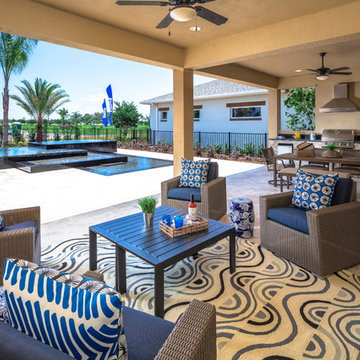
Jeremy Flowers Photography
Exemple d'une grande terrasse arrière chic avec une cuisine d'été, du carrelage et une extension de toiture.
Exemple d'une grande terrasse arrière chic avec une cuisine d'été, du carrelage et une extension de toiture.
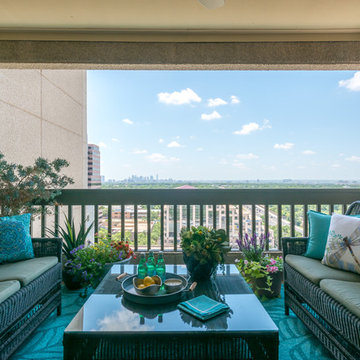
"A HOME WITH A VIEW" OF Downtown Dallas. 18th floor Hi-rise Patio. Interior Design by Dona Rosene Interiors; Photography by Michael Hunter
Cette image montre une terrasse traditionnelle avec du carrelage et une extension de toiture.
Cette image montre une terrasse traditionnelle avec du carrelage et une extension de toiture.
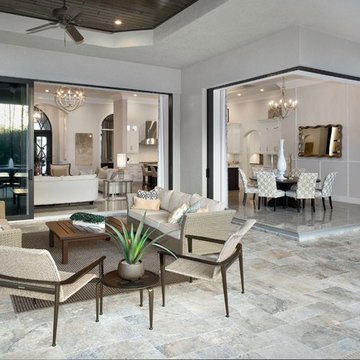
Cette photo montre une grande terrasse arrière chic avec une extension de toiture, du carrelage et une cuisine d'été.
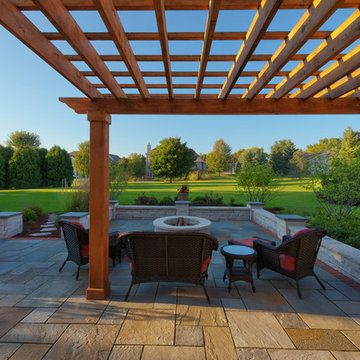
Cette image montre une grande terrasse arrière traditionnelle avec un foyer extérieur, du carrelage et une pergola.
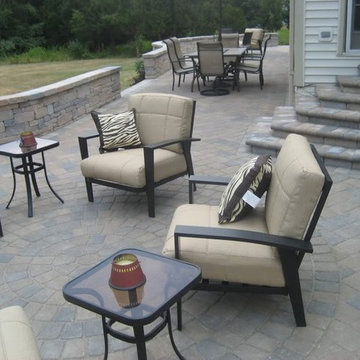
Idée de décoration pour une terrasse arrière tradition de taille moyenne avec du carrelage et aucune couverture.
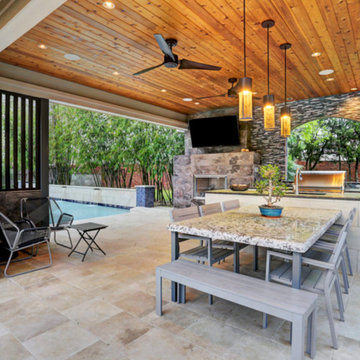
This family wanted a contemporary structure that blended natural elements with with grays and blues. This is a unique structure that turned out beautifully. We went with powder coated 6x6 steel posts hiding all of the base and top plates
creating a seamless transition between the structure and travertine flooring. Due to limitations on spacing we added a built-in granite table with matching powder coated steel frame. This created a unique look and practical application for dining seating. By adding a knee wall with cedar slats it created an intimate nook while keeping everything open.
The modern fireplace and split style kitchen created a great use of space without making if feel crowded.
Appliances: Fire Magic Diamond Echelon series 660 Grill
RCS icemaker, 2 wine fridges and RCS storage doors and drawers
42” Heat Glo Dakota fireplace insert
Cedar T&G ceiling clear coated with rope lighting
Powder coated posts and granite table frame: Slate Gray
Tile Selections:
Accent Wall: Glass tile (Carisma Oceano Stick Glass Mosaic)
Dark Tile: Prisma Griss
Light Tile: Tessuto Linen Beige White
Flooring: Light Ivory Travertine
3cm granite:
Light: Santa Cecilia
Dark: Midnight Grey
Kitchen Appliances:
30" Fire Magic Diamond Series Echelon 660
2 - RCS wine fridges
RCS storage doors and drawers
Fire Place:
36" Dakota heat glo insert
TK Images
Idées déco de terrasses classiques avec du carrelage
6
