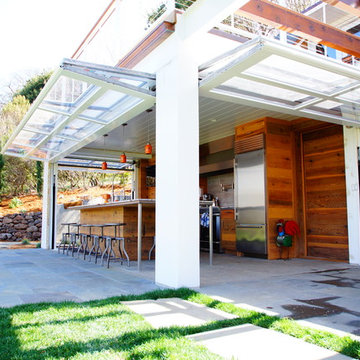Idées déco de terrasses classiques avec une extension de toiture
Trier par :
Budget
Trier par:Populaires du jour
161 - 180 sur 18 215 photos
1 sur 3
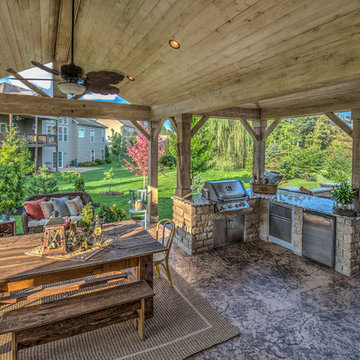
This stamped, decorative concrete patio in O'Fallon is partially covered. The ceiling is whitewashed cedar and has recessed lights and a fan. There is seating and dining space and a stone surrounded cooking area with a granite counter top, built-in Napoleon grill, Firemagic cabinet and drawers. There is bar seating at the counter on the opposite side which backs up to the open patio and wood burning firepit.
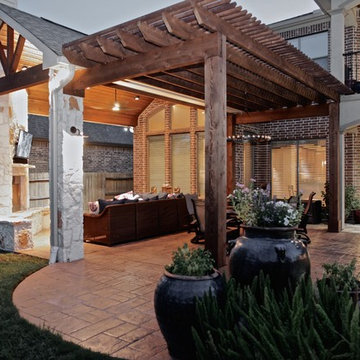
Tradition Outdoor Living, LLC. We are a builder offering custom patio covers, outdoor kitchens, fireplaces, pergolas, hardscapes, and much more. We are focused on bettering the homeowners outdoor living experience. Although we service the entire Houston area, we do most of our projects in Katy TX which is were we are located.
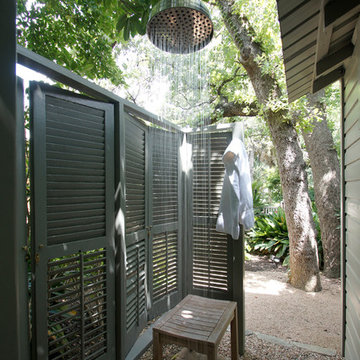
Meier Residential, LLC
Réalisation d'une terrasse avec une douche extérieure arrière tradition avec du gravier et une extension de toiture.
Réalisation d'une terrasse avec une douche extérieure arrière tradition avec du gravier et une extension de toiture.
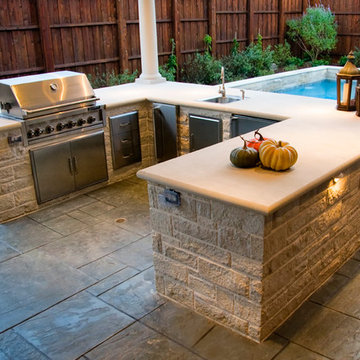
© Daniel Bowman Ashe
www.visuocreative.com
Dal-Rich Construction, Inc.
Réalisation d'une terrasse arrière tradition de taille moyenne avec un foyer extérieur, du béton estampé et une extension de toiture.
Réalisation d'une terrasse arrière tradition de taille moyenne avec un foyer extérieur, du béton estampé et une extension de toiture.
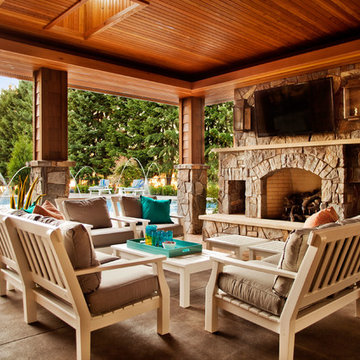
Blackstone Edge Studios
Réalisation d'une très grande terrasse arrière tradition avec une cuisine d'été, une dalle de béton et une extension de toiture.
Réalisation d'une très grande terrasse arrière tradition avec une cuisine d'été, une dalle de béton et une extension de toiture.
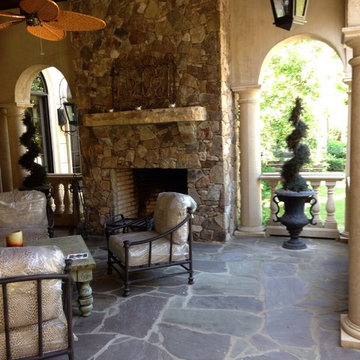
This elegant outdoor living area has all of the elements you will need for a relaxing getaway. The fireplace is a drystacked application of Tennessee fieldstone and in a unique twist we layed the natural stone flagging from Pennsylvanian, it has a distinctive color pallet based with purples, olives and grays. Combine all that with the cast stone pillars and the stucco accented walls and you have a truly unique combination of materials that make for a wonderful retreat from the real world.
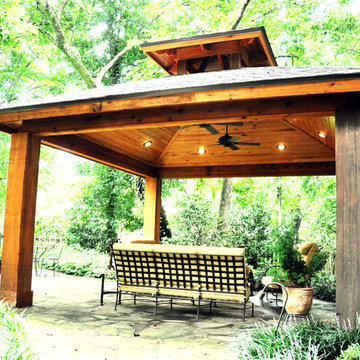
Outdoor entertainment area, designed and built by Backyard Builders LLC, Lafayette Louisiana, Kyle Braniff
Inspiration pour une terrasse arrière traditionnelle de taille moyenne avec des pavés en pierre naturelle et une extension de toiture.
Inspiration pour une terrasse arrière traditionnelle de taille moyenne avec des pavés en pierre naturelle et une extension de toiture.
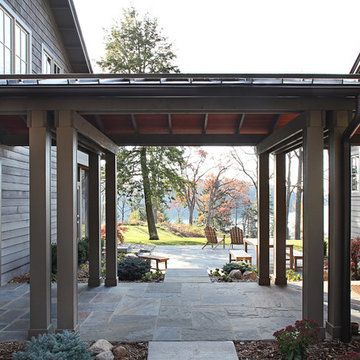
Breezeway connecting the house and the garage.
Photo by Jeff Garland
Cette photo montre une terrasse chic avec une extension de toiture.
Cette photo montre une terrasse chic avec une extension de toiture.
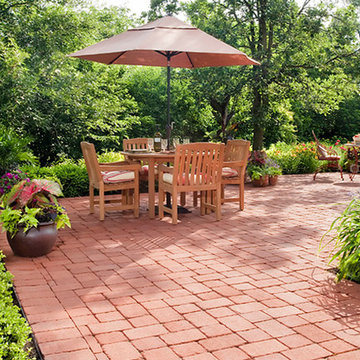
Réalisation d'une grande terrasse arrière tradition avec des pavés en brique et une extension de toiture.
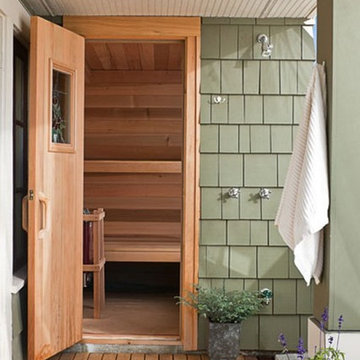
Secret sauna and outdoor shower under the new 2nd story addtion.
Exemple d'une terrasse arrière chic de taille moyenne avec une extension de toiture.
Exemple d'une terrasse arrière chic de taille moyenne avec une extension de toiture.
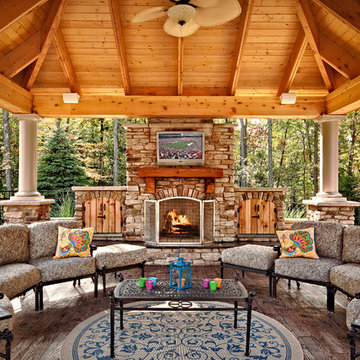
Photos by Matthew Metzger, Outside Kitchen designed and Built by Vizmeg Landscape
Aménagement d'une terrasse classique avec un foyer extérieur et une extension de toiture.
Aménagement d'une terrasse classique avec un foyer extérieur et une extension de toiture.
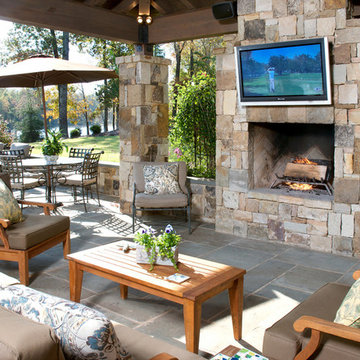
Exemple d'une terrasse arrière chic de taille moyenne avec un foyer extérieur, des pavés en pierre naturelle et une extension de toiture.
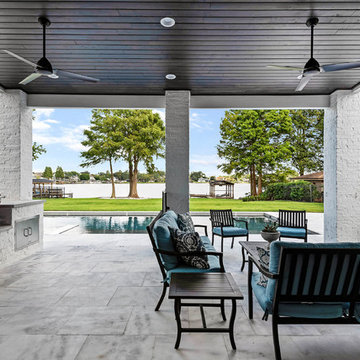
Exemple d'une grande terrasse arrière chic avec une cuisine d'été, du carrelage et une extension de toiture.
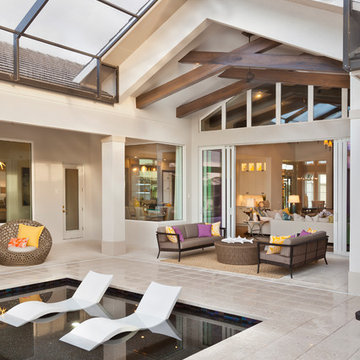
Visit The Korina 14803 Como Circle or call 941 907.8131 for additional information.
3 bedrooms | 4.5 baths | 3 car garage | 4,536 SF
The Korina is John Cannon’s new model home that is inspired by a transitional West Indies style with a contemporary influence. From the cathedral ceilings with custom stained scissor beams in the great room with neighboring pristine white on white main kitchen and chef-grade prep kitchen beyond, to the luxurious spa-like dual master bathrooms, the aesthetics of this home are the epitome of timeless elegance. Every detail is geared toward creating an upscale retreat from the hectic pace of day-to-day life. A neutral backdrop and an abundance of natural light, paired with vibrant accents of yellow, blues, greens and mixed metals shine throughout the home.
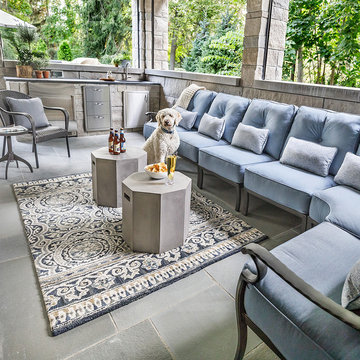
Joe Kwon Photography
Inspiration pour une grande terrasse arrière traditionnelle avec une cuisine d'été, des pavés en pierre naturelle et une extension de toiture.
Inspiration pour une grande terrasse arrière traditionnelle avec une cuisine d'été, des pavés en pierre naturelle et une extension de toiture.
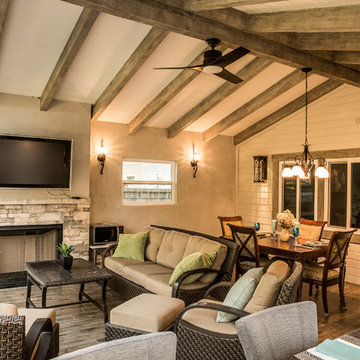
Aménagement d'une terrasse en bois arrière classique de taille moyenne avec une cuisine d'été et une extension de toiture.
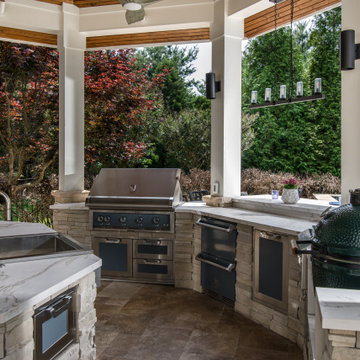
Pool house with cabana curtains, swing, outdoor kitchen, pizzza oven, outdoor fireplace, recessed niches and wood storage.
Aménagement d'une terrasse arrière classique de taille moyenne avec une cuisine d'été, des pavés en pierre naturelle et une extension de toiture.
Aménagement d'une terrasse arrière classique de taille moyenne avec une cuisine d'été, des pavés en pierre naturelle et une extension de toiture.
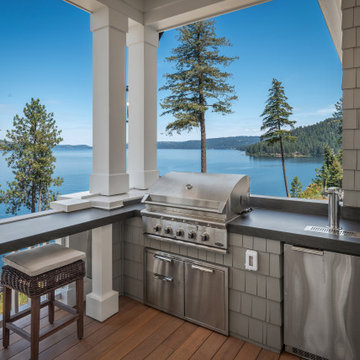
Deck off of the great room with heaters tv's and amazing views. BBQ and dual beer keg with sunset bar.
Aménagement d'une très grande terrasse au premier étage classique avec une cuisine d'été, une extension de toiture et un garde-corps en bois.
Aménagement d'une très grande terrasse au premier étage classique avec une cuisine d'été, une extension de toiture et un garde-corps en bois.
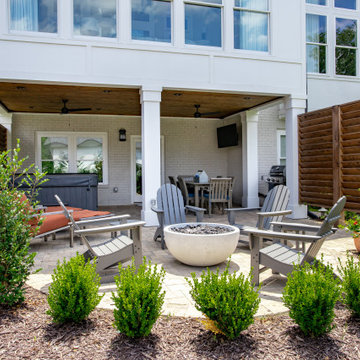
Below the sunroom, our designers created a private outdoor sanctuary with features including a Belgard paver patio and covered dining space. Large flagstone steppers lead you to a modern concrete fire bowl and seating area. The custom horizontal privacy screens and lush landscaping provide a tranquil setting to this outdoor living space.
Idées déco de terrasses classiques avec une extension de toiture
9
