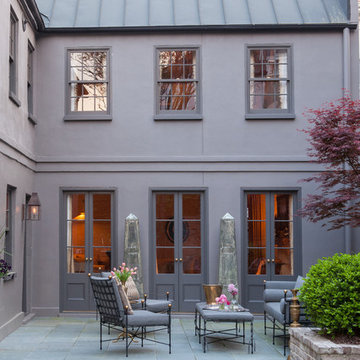Idées déco de terrasses classiques grises
Trier par :
Budget
Trier par:Populaires du jour
21 - 40 sur 16 292 photos
1 sur 3
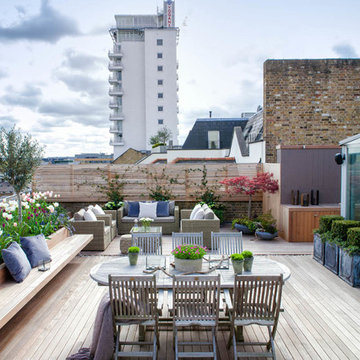
Photography by John Bloom
Inspiration pour un toit terrasse sur le toit traditionnel avec aucune couverture.
Inspiration pour un toit terrasse sur le toit traditionnel avec aucune couverture.
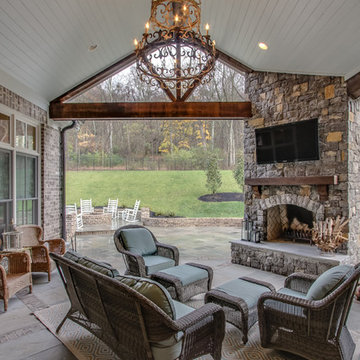
Cette image montre une terrasse traditionnelle avec une extension de toiture et une cheminée.
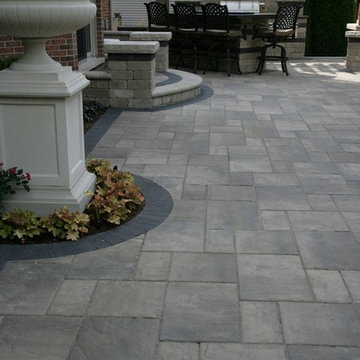
Exemple d'une grande terrasse arrière chic avec une cuisine d'été, des pavés en brique et une pergola.
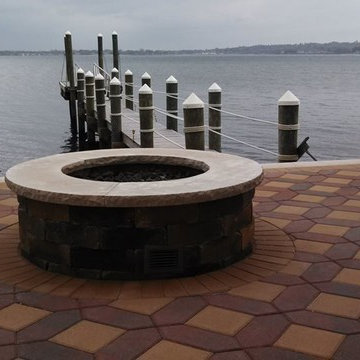
This concrete paver deck is complete with water views. A gas fire pit warms you up on a cool summer night. The fire pit and columns are topped with limestone coping with a rocked edge. Installed by A Cut Above Landscaping
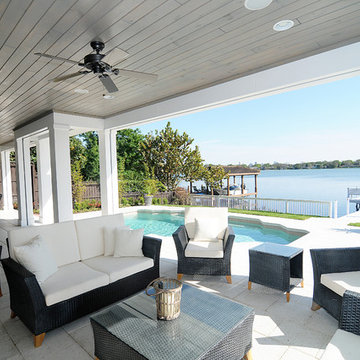
College Park Lanai addition, Orlando, FL. Addition includes raised porch with expanded outdoor dining and outdoor living areas. Coastal stained pine wood ceilings. Azek / PVC custom columns and beams. Beams include removable panels with access to cavity and track for motorized screens. Artistic Pavers concrete pavers with ivory shell finish. Artisitc Pavers ivory shell pool deck with remodel pool coping.
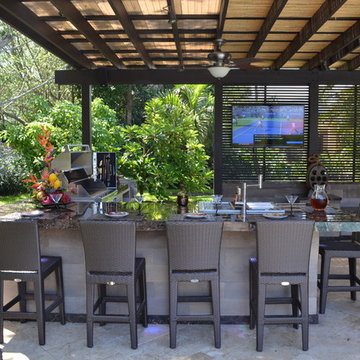
A complete contemporary backyard project was taken to another level of design. This amazing backyard was completed in the beginning of 2013 in Weston, Florida.
The project included an Outdoor Kitchen with equipment by Lynx, and finished with Emperador Light Marble and a Spanish stone on walls. Also, a 32” X 16” wooden pergola attached to the house with a customized wooden wall for the TV on a structured bench with the same finishes matching the Outdoor Kitchen. The project also consist of outdoor furniture by The Patio District, pool deck with gold travertine material, and an ivy wall with LED lights and custom construction with Black Absolute granite finish and grey stone on walls.
For more information regarding this or any other of our outdoor projects please visit our website at www.luxapatio.com where you may also shop online. You can also visit our showroom located in the Doral Design District (3305 NW 79 Ave Miami FL. 33122) or contact us at 305-477-5141.
URL http://www.luxapatio.com

This hidden front courtyard is nestled behind a small knoll, which protects the space from the street on one side and fosters a sense of openness on the other. The clients wanted plenty of places to sit and enjoy the landscape.
This photo was taken by Ryann Ford.
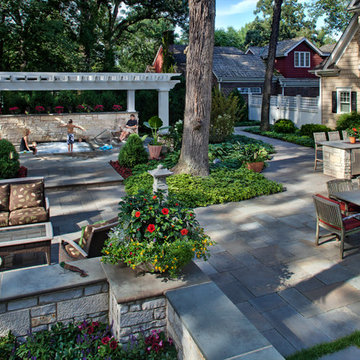
Lounging, dining, cooking, and water's edge recreation combine in the open floor plan featuring Pennsylvania bluestone.
Exemple d'une grande terrasse arrière chic avec une cuisine d'été, des pavés en pierre naturelle et une pergola.
Exemple d'une grande terrasse arrière chic avec une cuisine d'été, des pavés en pierre naturelle et une pergola.
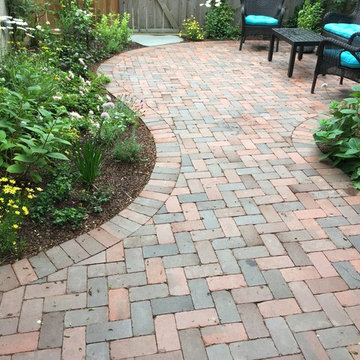
Designed by Heidekat Design
Cette photo montre une terrasse arrière chic de taille moyenne avec des pavés en brique et aucune couverture.
Cette photo montre une terrasse arrière chic de taille moyenne avec des pavés en brique et aucune couverture.
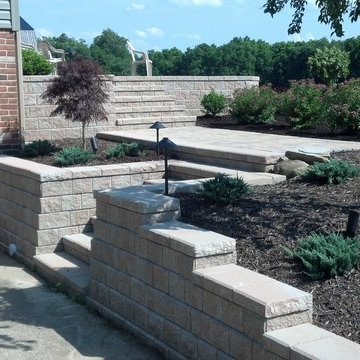
Design and construction by New Beginnings Landscape Inc. in Ohio.
Cette image montre une terrasse latérale traditionnelle de taille moyenne avec des pavés en brique.
Cette image montre une terrasse latérale traditionnelle de taille moyenne avec des pavés en brique.

Maryland Landscaping, Twilight, Pool, Pavillion, Pergola, Spa, Whirlpool, Outdoor Kitchen, Front steps by Wheats Landscaping
Idée de décoration pour une très grande terrasse arrière tradition avec des pavés en béton et une pergola.
Idée de décoration pour une très grande terrasse arrière tradition avec des pavés en béton et une pergola.
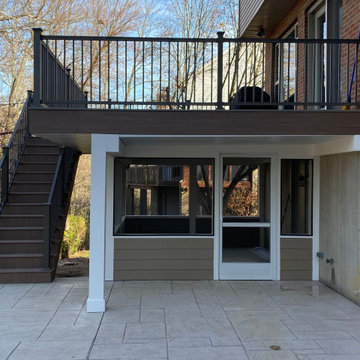
Large family deck that offers ample entertaining space and shelter from the elements in the lower level screened in porch. Watertight lower space created using the Zip-Up Underedecking system. Decking is by Timbertech/Azek in Autumn Chestnut with Keylink's American Series aluminum rail in Bronze.
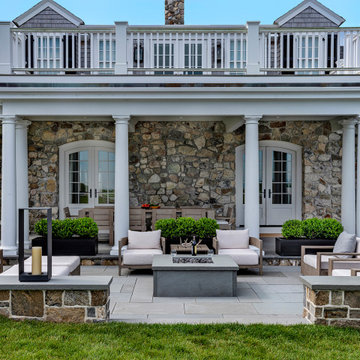
Photography project with Brickstone Landscape Design & Masonry
Client: Brickstone Landscape Design & Masonry
Photography: Keitaro Yoshioka Photography

Cette photo montre une grande terrasse arrière chic avec une cuisine d'été, du béton estampé et un gazebo ou pavillon.
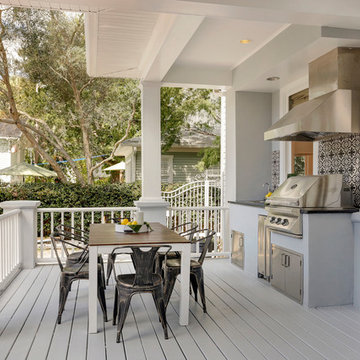
The rear lanai was updated to include a custom outdoor kitchen, with granite countertops, encaustic tile backsplash, stainless steel grill & hood, mini fridge, undermount sink, and stainless steel storage doors. The lanai has ample room for dining and lounging seating areas and opens onto the open air pool and back yard. Perfect for Game Day entertaining by the pool.
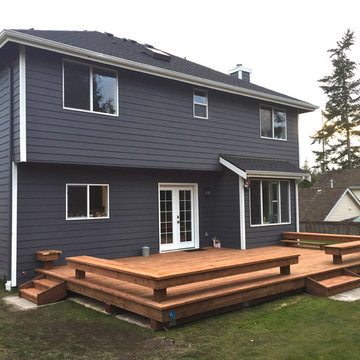
Cette image montre une grande terrasse arrière traditionnelle avec aucune couverture.
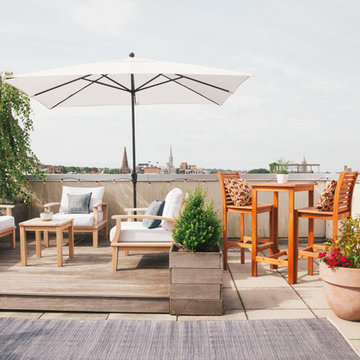
design by @alireevedesign
photos by @christiantorresphoto & @whatevrdude
project for @homepolish
Idées déco pour un toit terrasse sur le toit classique.
Idées déco pour un toit terrasse sur le toit classique.
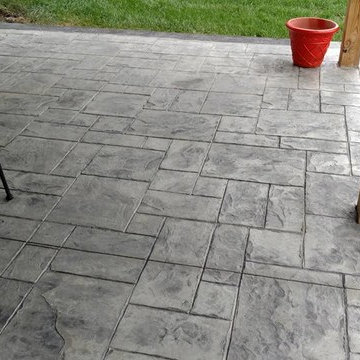
Stamped concrete patio with the slate pattern and the flagstone walkway.
Cette image montre une terrasse arrière traditionnelle de taille moyenne avec un foyer extérieur, du béton estampé et aucune couverture.
Cette image montre une terrasse arrière traditionnelle de taille moyenne avec un foyer extérieur, du béton estampé et aucune couverture.
Idées déco de terrasses classiques grises
2
