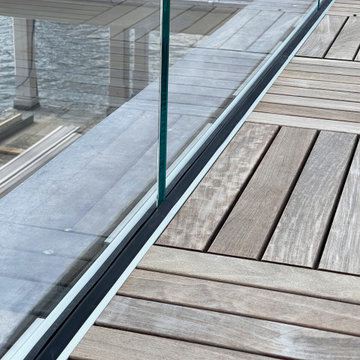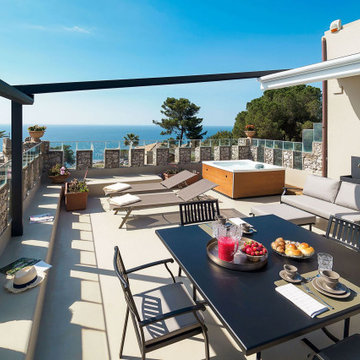Idées déco de terrasses contemporaines avec un garde-corps en verre
Trier par :
Budget
Trier par:Populaires du jour
61 - 80 sur 324 photos
1 sur 3
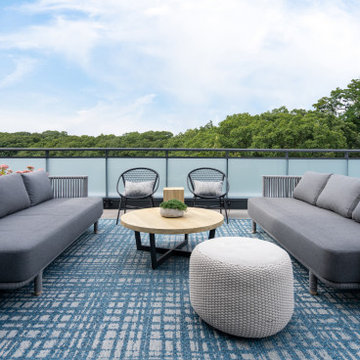
This unique project involved furnishing a 700 square foot terrace in the east end of the city (and getting our hands dirty with lots of plants!). Taking advantage of this private oasis in the city was our client’s number one goal. Using high quality outdoor furnishings meant to stand the test of time (and Canadian winters!) we created separate dining and living areas to maximize entertaining space and added a significant amount of storage. A neutral palette of grey and blue lets the surrounding greenery and city views take centre stage. Planters in a variety of shapes and sizes will allow the client to experiment with different plants and flowers each year, moving them around the terrace as the light changes from Spring to Fall.
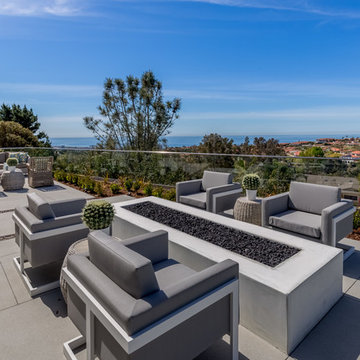
Showhomes San Diego staged this as a perfect setting for an elegant outdoor entertaining area.
Inspiration pour une terrasse avec des plantes en pots design avec aucune couverture et un garde-corps en verre.
Inspiration pour une terrasse avec des plantes en pots design avec aucune couverture et un garde-corps en verre.
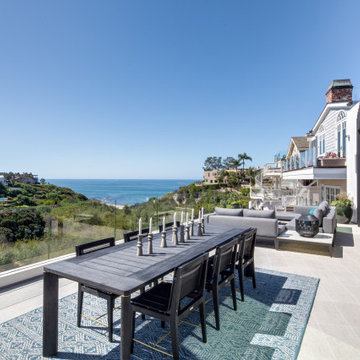
Aménagement d'une terrasse au premier étage contemporaine avec aucune couverture et un garde-corps en verre.
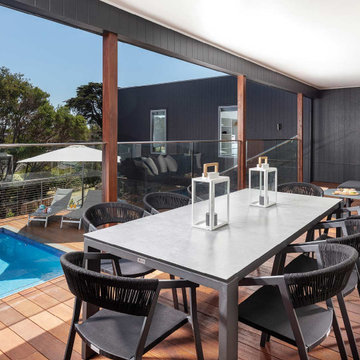
Réalisation d'une terrasse au premier étage design avec une extension de toiture et un garde-corps en verre.
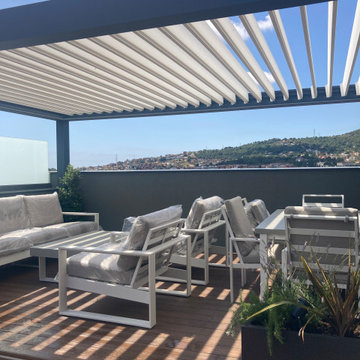
Para la creación de este espacio exterior trabajamos con materiales con poco o nulo mantenimiento. La tarima tecnológica fue el material escogido para paredes y suelo.
La pérgola bioclimática de aluminio aporta el refugio necesario para el sol y la lluvia.
Un sofá tres piezas para disfrutar de las puestas de sol y quizás unas copas para acompañar el momento.
Imprescindible las tumbonas en la zona de césped artificial y una espectacular ducha inox 316 para refrescarse.
Las jardineras de plástico termo-rotacional y una variedad de plantas de bajo consumo cierran el proyecto.
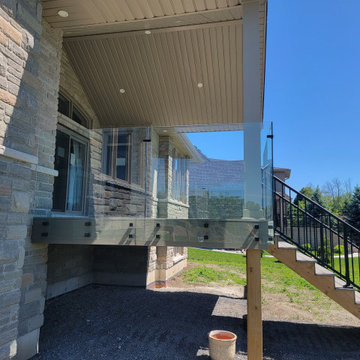
Standoff mounted glass panel railing with picket railings on stairs
Réalisation d'une terrasse design avec un garde-corps en verre.
Réalisation d'une terrasse design avec un garde-corps en verre.
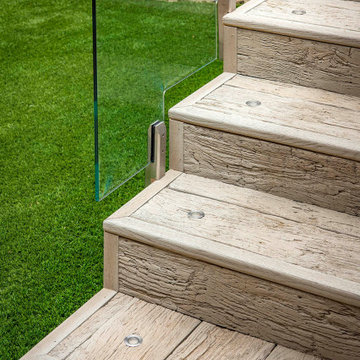
Réalisation d'une grande terrasse arrière design avec une cuisine d'été, une pergola et un garde-corps en verre.
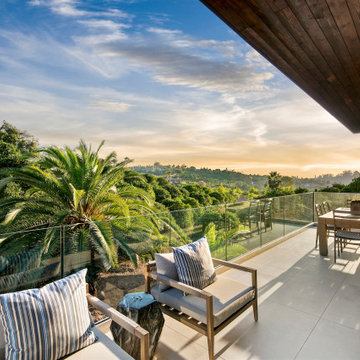
Réalisation d'une terrasse au premier étage design avec une extension de toiture et un garde-corps en verre.
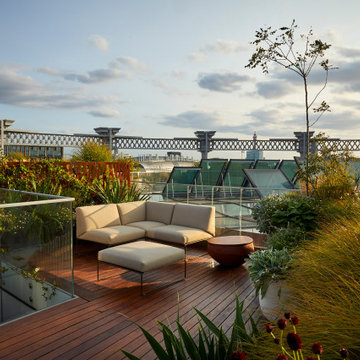
Rooftop garden with irrigation system.
Exemple d'une terrasse sur le toit tendance avec un garde-corps en verre.
Exemple d'une terrasse sur le toit tendance avec un garde-corps en verre.
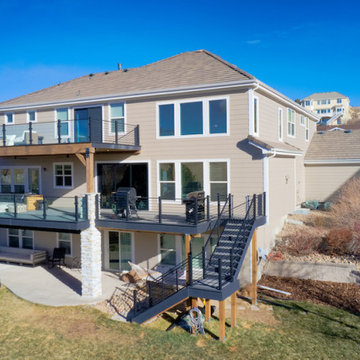
Composite Decking, Grill, Fire Feature, Balcony Addition, Paver Patio
Inspiration pour une terrasse design avec un garde-corps en verre.
Inspiration pour une terrasse design avec un garde-corps en verre.
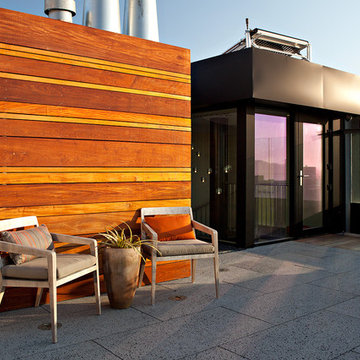
A complete interior remodel of a top floor unit in a stately Pacific Heights building originally constructed in 1925. The remodel included the construction of a new elevated roof deck with a custom spiral staircase and “penthouse” connecting the unit to the outdoor space. The unit has two bedrooms, a den, two baths, a powder room, an updated living and dining area and a new open kitchen. The design highlights the dramatic views to the San Francisco Bay and the Golden Gate Bridge to the north, the views west to the Pacific Ocean and the City to the south. Finishes include custom stained wood paneling and doors throughout, engineered mahogany flooring with matching mahogany spiral stair treads. The roof deck is finished with a lava stone and ipe deck and paneling, frameless glass guardrails, a gas fire pit, irrigated planters, an artificial turf dog park and a solar heated cedar hot tub.
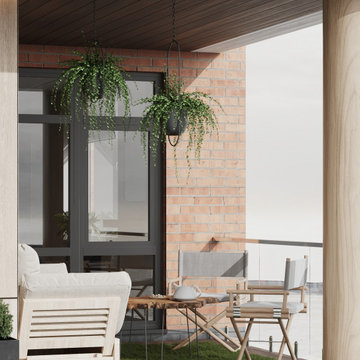
Réalisation d'une terrasse design de taille moyenne avec une cour, une extension de toiture et un garde-corps en verre.
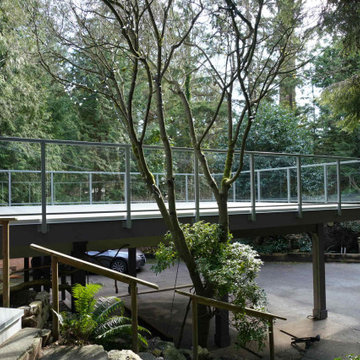
Tucked away in the woods outsideVancouver is a family’s hidden gem of a property. Needing a refresh on their carport the owners reached out to Citywide Sundecks.
Our crew started by removing the existing surface and railings and prepping the deck for new coverings. When the preparation was complete, we installed new a nice new Duradek Vinyl surface. Completing the deck are side mount custom aluminum railings with glass panels wrapping the three outer edges.
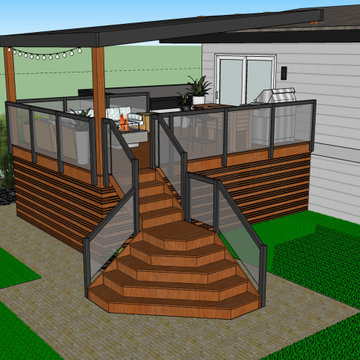
A dream outdoor living space, 30 years in the making. The clients wanted to have a space they could use year round to gather friends and family while having the perfect place to barbecue on hot summer nights.
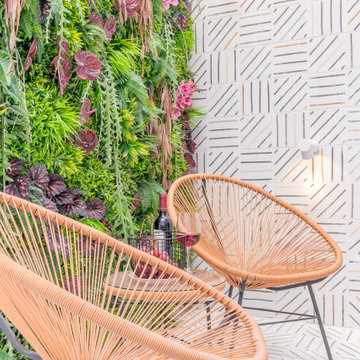
Idées déco pour une terrasse arrière et au rez-de-chaussée contemporaine avec aucune couverture et un garde-corps en verre.
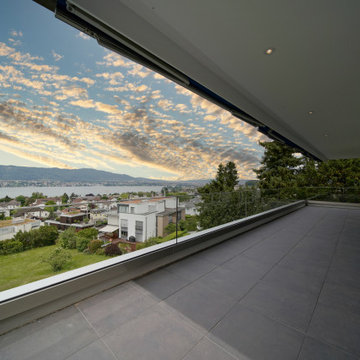
Cette image montre une grande terrasse au premier étage design avec un auvent et un garde-corps en verre.
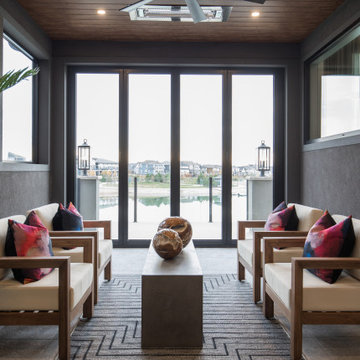
Cette photo montre une grande terrasse arrière et au premier étage tendance avec des solutions pour vis-à-vis, une extension de toiture et un garde-corps en verre.
Idées déco de terrasses contemporaines avec un garde-corps en verre
4
