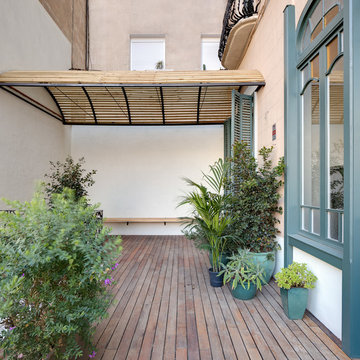Idées déco de terrasses de taille moyenne
Trier par :
Budget
Trier par:Populaires du jour
121 - 140 sur 104 905 photos
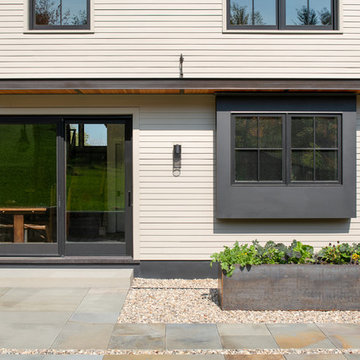
Ryan Bent Photogtaphy
Réalisation d'une terrasse avant champêtre de taille moyenne avec des pavés en pierre naturelle et aucune couverture.
Réalisation d'une terrasse avant champêtre de taille moyenne avec des pavés en pierre naturelle et aucune couverture.
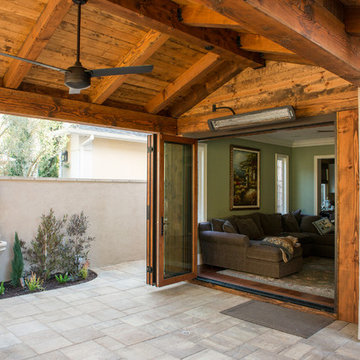
Business Photo Pro / Klee Van Hamersveld
Inspiration pour une terrasse arrière traditionnelle de taille moyenne avec une cuisine d'été, des pavés en pierre naturelle et une pergola.
Inspiration pour une terrasse arrière traditionnelle de taille moyenne avec une cuisine d'été, des pavés en pierre naturelle et une pergola.
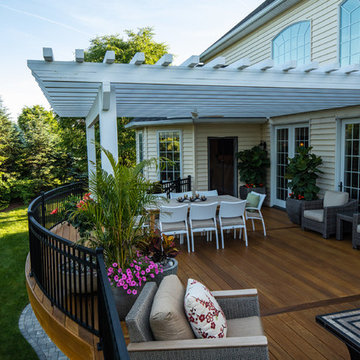
This open concept makes a wonderful entertaining space. Dining and lounging in one space, yet independent of each other. This custom pergola provides respite from the summer heat and sunlight. Tropical flair and pops of color can be seen in the beautiful nearby planters.
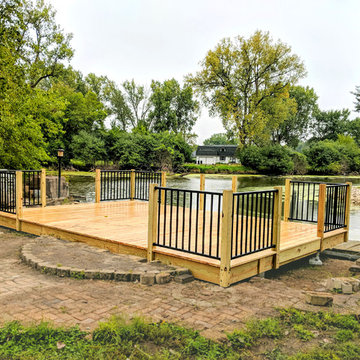
Exemple d'un ponton arrière chic de taille moyenne avec aucune couverture.
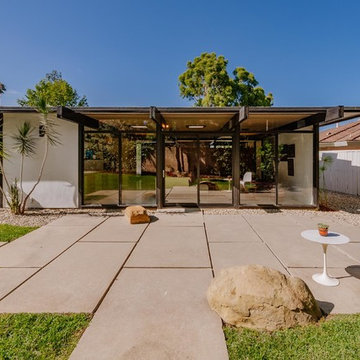
Aménagement d'une terrasse arrière rétro de taille moyenne avec du béton estampé.
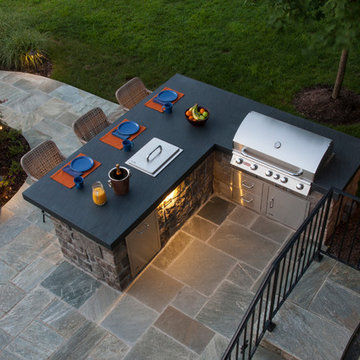
Aménagement d'une terrasse arrière moderne de taille moyenne avec une cuisine d'été, du béton estampé et aucune couverture.
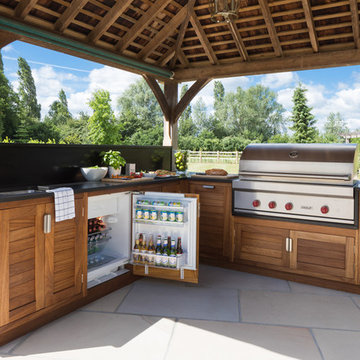
Hand-crafted using traditional joinery techniques, this outdoor kitchen is made from hard-wearing Iroko wood and finished with stainless steel hardware ensuring the longevity of this Markham cabinetry. With a classic contemporary design that suits the modern, manicured style of the country garden, this outdoor kitchen has the balance of simplicity, scale and proportion that H|M is known for.
Using an L-shape configuration set within a custom designed permanent timber gazebo, this outdoor kitchen is cleverly zoned to include all of the key spaces required in an indoor kitchen for food prep, grilling and clearing away. On the right-hand side of the kitchen is the cooking run featuring the mighty 107cm Wolf outdoor gas grill. Already internationally established as an industrial heavyweight in the luxury range cooker market, Wolf have taken outdoor cooking to the next level with this behemoth of a barbeque. Designed and built to stand the test of time and exponentially more accurate than a standard barbeque, the Wolf outdoor gas grill also comes with a sear zone and infrared rotisserie spit as standard.
To assist with food prep, positioned underneath the counter to the left of the Wolf outdoor grill is a pull-out bin with separate compartments for food waste and recycling. Additional storage to the right is utilised for storing the LPG gas canister ensuring the overall look and feel of the outdoor kitchen is free from clutter and from a practical point of view, protected from the elements.
Just like the indoor kitchen, the key to a successful outdoor kitchen design is the zoning of the space – think about all the usual things like food prep, cooking and clearing away and make provision for those activities accordingly. In terms of the actual positioning of the kitchen think about the sun and where it is during the afternoons and early evening which will be the time this outdoor kitchen is most in use. A timber gazebo will provide shelter from the direct sunlight and protection from the elements during the winter months. Stone flooring that can withstand a few spills here and there is essential, and always incorporate a seating area than can be scaled up or down according to your entertaining needs.
Photo Credit - Paul Craig
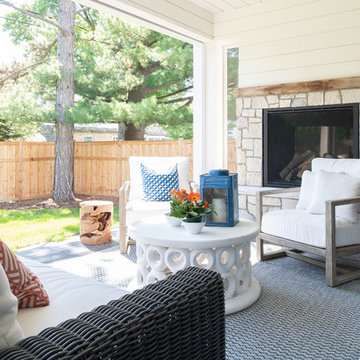
Scott Amundson Photography
Réalisation d'une terrasse arrière tradition de taille moyenne avec une dalle de béton, une extension de toiture et une cheminée.
Réalisation d'une terrasse arrière tradition de taille moyenne avec une dalle de béton, une extension de toiture et une cheminée.
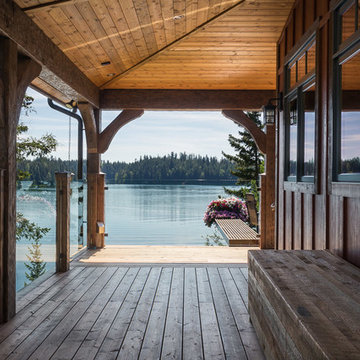
Klassen Photography
Cette photo montre une terrasse latérale montagne de taille moyenne avec une extension de toiture.
Cette photo montre une terrasse latérale montagne de taille moyenne avec une extension de toiture.
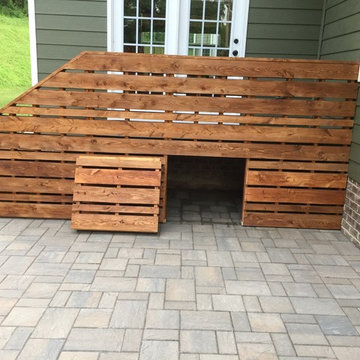
Aménagement d'une terrasse arrière montagne de taille moyenne avec un foyer extérieur et une pergola.
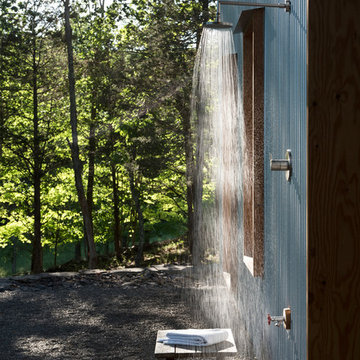
Aménagement d'une terrasse avec une douche extérieure latérale contemporaine de taille moyenne avec du gravier et aucune couverture.
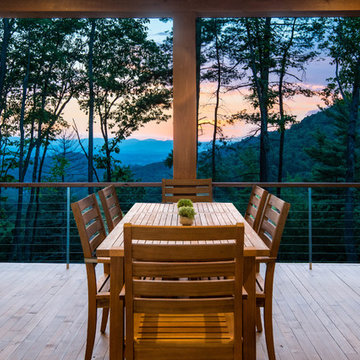
Inspiration pour une terrasse en bois arrière chalet de taille moyenne avec une cuisine d'été et une extension de toiture.
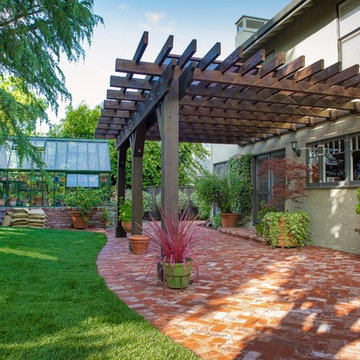
Aménagement d'une terrasse avec des plantes en pots arrière classique de taille moyenne avec des pavés en brique et une pergola.
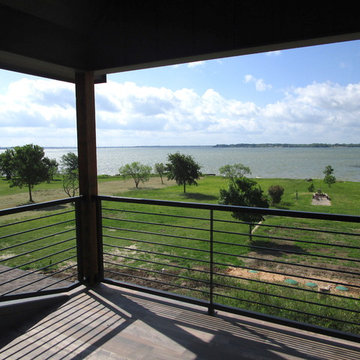
Exemple d'une terrasse arrière tendance de taille moyenne avec une extension de toiture.
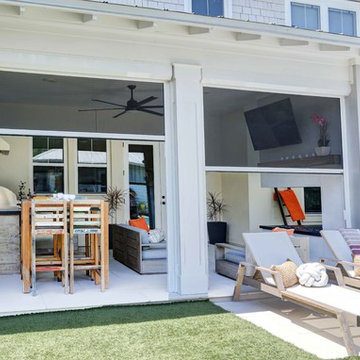
This modern outdoor living space mere blocks from the beach is replete with all of the best staycation features. There is a cozy, yet refined screened patio space with a glass fiber reinforced concrete (GFRC) wrapped spa that is situated opposite a Wolf-equipped outdoor dining and seating area. A custom GFRC fireplace with GFRC mantel connects the areas, while providing a touch of privacy. Through the retractable screens, a pair of Restoration Hardware chaise lounge chairs call for a sunning session. To beat the heat our clients can retreat to the pool and recline on the end-to-end sun shelf. Artificial turf and a stretch of Mexican beach pebble frame the pool and generous porcelain coping. Aloe, hibiscus, bamboo muhly, cabbage palms and other tropical landscaping enhance the modern beach aesthetic.
Photos by Craig O'Neal

a more disciplined look to this wood-burning fire pit and matching stone wall, mixed stone and brick pavers
Réalisation d'une terrasse arrière tradition de taille moyenne avec un foyer extérieur et des pavés en pierre naturelle.
Réalisation d'une terrasse arrière tradition de taille moyenne avec un foyer extérieur et des pavés en pierre naturelle.

Reportaje fotográfico realizado a un apartamento vacacional en Calahonda (Málaga). Tras posterior reforma y decoración sencilla y elegante. Este espacio disfruta de una excelente luminosidad, y era esencial captarlo en las fotografías.
Lolo Mestanza
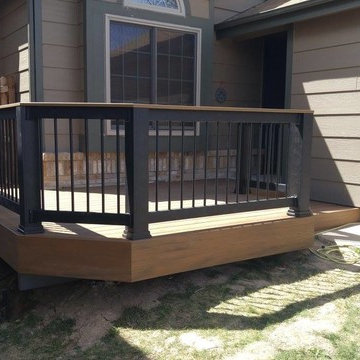
Cette image montre une terrasse traditionnelle de taille moyenne avec aucune couverture.

Located in Studio City's Wrightwood Estates, Levi Construction’s latest residency is a two-story mid-century modern home that was re-imagined and extensively remodeled with a designer’s eye for detail, beauty and function. Beautifully positioned on a 9,600-square-foot lot with approximately 3,000 square feet of perfectly-lighted interior space. The open floorplan includes a great room with vaulted ceilings, gorgeous chef’s kitchen featuring Viking appliances, a smart WiFi refrigerator, and high-tech, smart home technology throughout. There are a total of 5 bedrooms and 4 bathrooms. On the first floor there are three large bedrooms, three bathrooms and a maid’s room with separate entrance. A custom walk-in closet and amazing bathroom complete the master retreat. The second floor has another large bedroom and bathroom with gorgeous views to the valley. The backyard area is an entertainer’s dream featuring a grassy lawn, covered patio, outdoor kitchen, dining pavilion, seating area with contemporary fire pit and an elevated deck to enjoy the beautiful mountain view.
Project designed and built by
Levi Construction
http://www.leviconstruction.com/
Levi Construction is specialized in designing and building custom homes, room additions, and complete home remodels. Contact us today for a quote.
Idées déco de terrasses de taille moyenne
7
