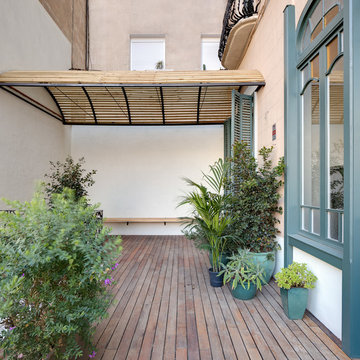Idées déco de terrasses de taille moyenne
Trier par :
Budget
Trier par:Populaires du jour
141 - 160 sur 104 905 photos
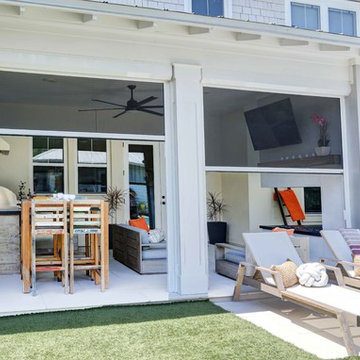
This modern outdoor living space mere blocks from the beach is replete with all of the best staycation features. There is a cozy, yet refined screened patio space with a glass fiber reinforced concrete (GFRC) wrapped spa that is situated opposite a Wolf-equipped outdoor dining and seating area. A custom GFRC fireplace with GFRC mantel connects the areas, while providing a touch of privacy. Through the retractable screens, a pair of Restoration Hardware chaise lounge chairs call for a sunning session. To beat the heat our clients can retreat to the pool and recline on the end-to-end sun shelf. Artificial turf and a stretch of Mexican beach pebble frame the pool and generous porcelain coping. Aloe, hibiscus, bamboo muhly, cabbage palms and other tropical landscaping enhance the modern beach aesthetic.
Photos by Craig O'Neal

a more disciplined look to this wood-burning fire pit and matching stone wall, mixed stone and brick pavers
Réalisation d'une terrasse arrière tradition de taille moyenne avec un foyer extérieur et des pavés en pierre naturelle.
Réalisation d'une terrasse arrière tradition de taille moyenne avec un foyer extérieur et des pavés en pierre naturelle.

Reportaje fotográfico realizado a un apartamento vacacional en Calahonda (Málaga). Tras posterior reforma y decoración sencilla y elegante. Este espacio disfruta de una excelente luminosidad, y era esencial captarlo en las fotografías.
Lolo Mestanza
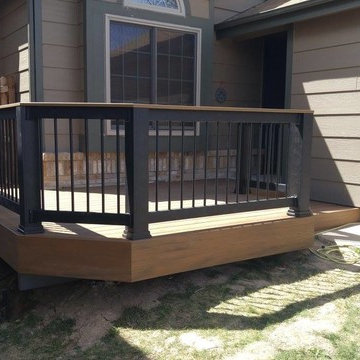
Cette image montre une terrasse traditionnelle de taille moyenne avec aucune couverture.

Located in Studio City's Wrightwood Estates, Levi Construction’s latest residency is a two-story mid-century modern home that was re-imagined and extensively remodeled with a designer’s eye for detail, beauty and function. Beautifully positioned on a 9,600-square-foot lot with approximately 3,000 square feet of perfectly-lighted interior space. The open floorplan includes a great room with vaulted ceilings, gorgeous chef’s kitchen featuring Viking appliances, a smart WiFi refrigerator, and high-tech, smart home technology throughout. There are a total of 5 bedrooms and 4 bathrooms. On the first floor there are three large bedrooms, three bathrooms and a maid’s room with separate entrance. A custom walk-in closet and amazing bathroom complete the master retreat. The second floor has another large bedroom and bathroom with gorgeous views to the valley. The backyard area is an entertainer’s dream featuring a grassy lawn, covered patio, outdoor kitchen, dining pavilion, seating area with contemporary fire pit and an elevated deck to enjoy the beautiful mountain view.
Project designed and built by
Levi Construction
http://www.leviconstruction.com/
Levi Construction is specialized in designing and building custom homes, room additions, and complete home remodels. Contact us today for a quote.

Cette photo montre une terrasse arrière chic de taille moyenne avec des pavés en pierre naturelle, un gazebo ou pavillon et une cheminée.
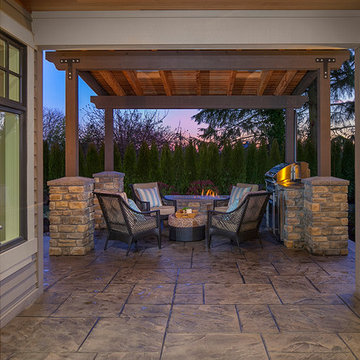
Aménagement d'une terrasse arrière montagne de taille moyenne avec un foyer extérieur, du béton estampé et une extension de toiture.
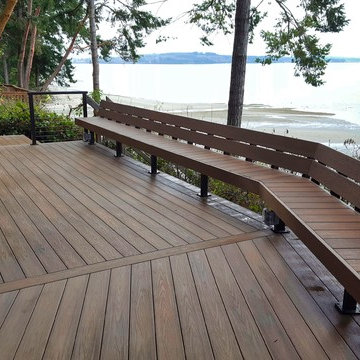
Built in benches with a low back protect the view from inside the home and provide maximum versatility for use of the deck space. The support posts match the deck railing with stainless cables run through for safety and the bench seating is reuse of any of the cut offs from the decking project.
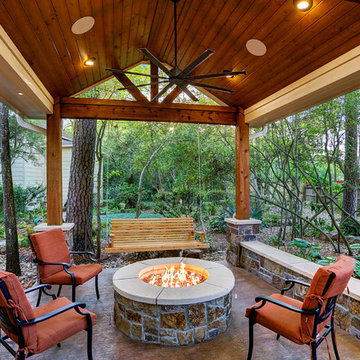
The homeowner wanted a hill country style outdoor living space larger than their existing covered area.
The main structure is now 280 sq ft with a 9-1/2 feet long kitchen complete with a grill, fridge & utensil drawers.
The secondary structure is 144 sq ft with a gas fire pit lined with crushed glass.
The table on the left in the main structure was a piece of granite the homeowner had and wanted it made into a table, so we made a wrought iron frame for it.
There are more sentimental touches! The swing by the fire pit is a newly made replica of a swing the husband had made in wood shop in high school over 50 years ago.
The flooring is stamped concrete in a wood bridge plank pattern.
TK IMAGES
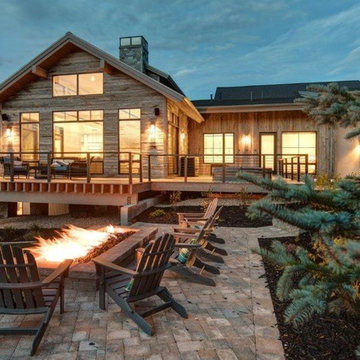
Réalisation d'une terrasse arrière tradition de taille moyenne avec un foyer extérieur et des pavés en béton.
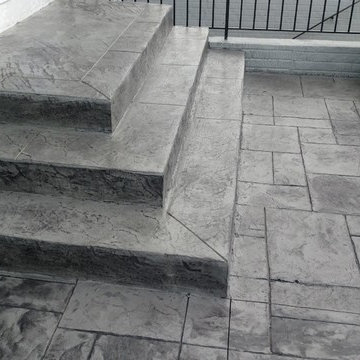
Stamped concrete patio with concrete steps and a firepit
Cette photo montre une terrasse arrière de taille moyenne avec un foyer extérieur, du béton estampé et aucune couverture.
Cette photo montre une terrasse arrière de taille moyenne avec un foyer extérieur, du béton estampé et aucune couverture.
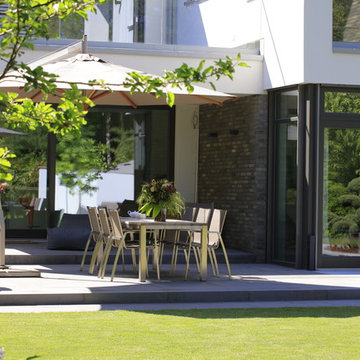
Idée de décoration pour une terrasse arrière design de taille moyenne avec un auvent.
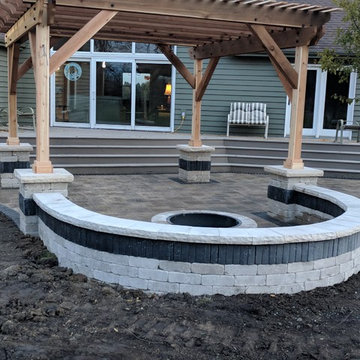
Idées déco pour une terrasse arrière classique de taille moyenne avec un foyer extérieur, une pergola et du béton estampé.
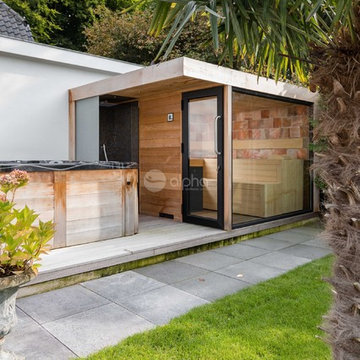
Alpha Wellness Sensations is the world's leading manufacturer of custom saunas, luxury infrared cabins, professional steam rooms, immersive salt caves, built-in ice chambers and experience showers for residential and commercial clients.
Our company is the dominating custom wellness provider in Europe for more than 35 years. All of our products are fabricated in Europe, 100% hand-crafted and fully compliant with EU’s rigorous product safety standards. We use only certified wood suppliers and have our own research & engineering facility where we developed our proprietary heating mediums. We keep our wood organically clean and never use in production any glues, polishers, pesticides, sealers or preservatives.
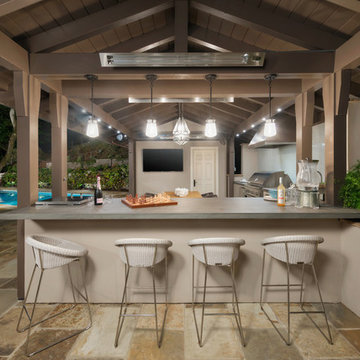
Designed to compliment the existing single story home in a densely wooded setting, this Pool Cabana serves as outdoor kitchen, dining, bar, bathroom/changing room, and storage. Photos by Ross Pushinaitus.
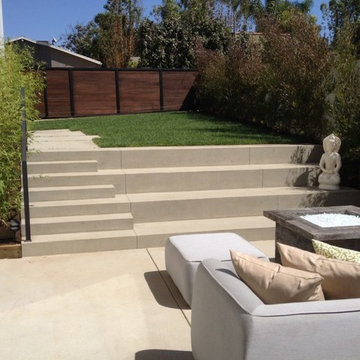
Inspiration pour une terrasse latérale design de taille moyenne avec un foyer extérieur, une dalle de béton et aucune couverture.
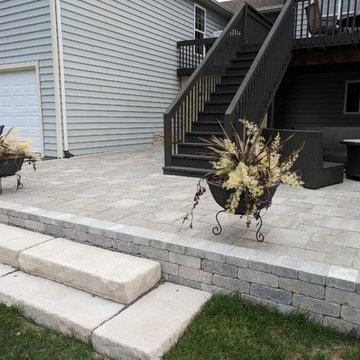
Inspiration pour une terrasse arrière traditionnelle de taille moyenne avec un foyer extérieur, des pavés en béton et une pergola.
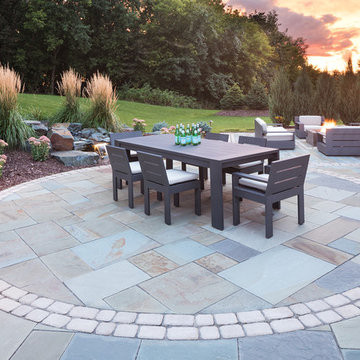
Inspiration pour une terrasse arrière design de taille moyenne avec un foyer extérieur, des pavés en béton et aucune couverture.
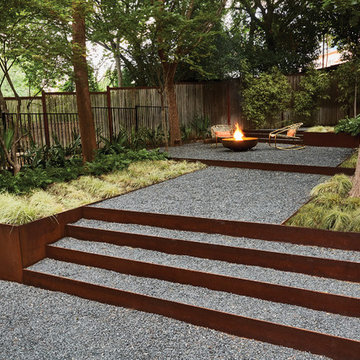
Corten steel risers lead to cozy seating area
Landscape Design: Michael Pappas for Bonick Landscaping
Photography: Clay Hayner
Furniture: Brown Jordan Kantan Rockers
Idées déco de terrasses de taille moyenne
8
