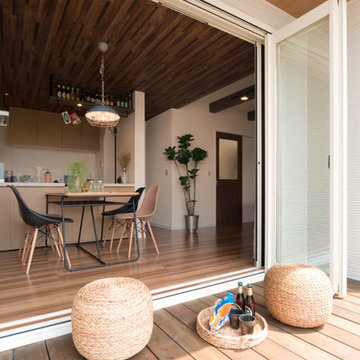Idées déco de terrasses latérales avec une extension de toiture
Trier par :
Budget
Trier par:Populaires du jour
41 - 60 sur 2 874 photos
1 sur 3
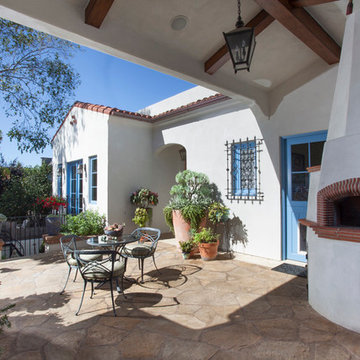
Kim Grant, Architect;
Elizabeth Barkett, Interior Designer - Ross Thiele & Sons Ltd.;
Theresa Clark, Landscape Architect;
Gail Owens, Photographer
Idée de décoration pour une terrasse avec des plantes en pots latérale méditerranéenne de taille moyenne avec des pavés en pierre naturelle et une extension de toiture.
Idée de décoration pour une terrasse avec des plantes en pots latérale méditerranéenne de taille moyenne avec des pavés en pierre naturelle et une extension de toiture.
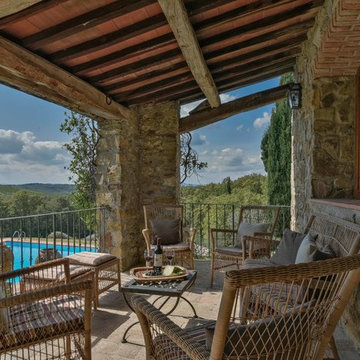
Perfect spot for an aperitivo is under a loggia overlooking the Chianti hills, at Podere Erica in Chianti
Idées déco pour une petite terrasse latérale campagne avec une extension de toiture.
Idées déco pour une petite terrasse latérale campagne avec une extension de toiture.
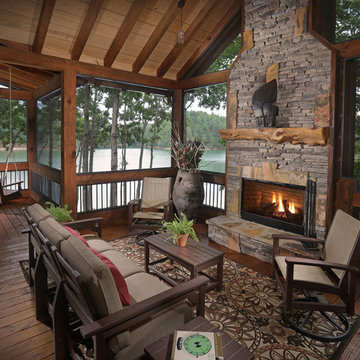
Exemple d'une terrasse latérale montagne avec une cheminée et une extension de toiture.
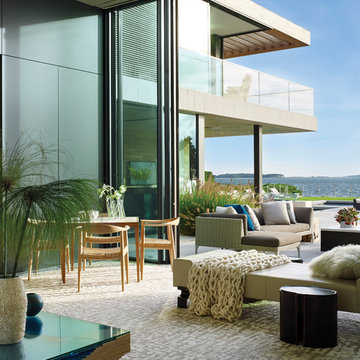
Idées déco pour une terrasse latérale bord de mer avec du béton estampé et une extension de toiture.
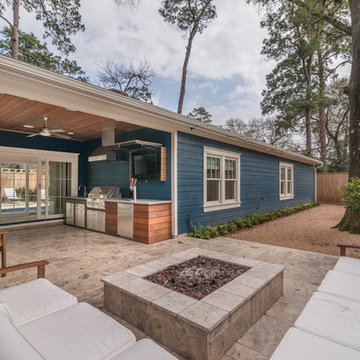
This one story craftsman style home was created with an open-concept living space; built around the family patio/pool area to create a more fluid layout focused on an indoor/outdoor living style. Hardwood floors, vaulted ceilings with wood beams and bright windows give this space a nice airy feel on those warm summer days.
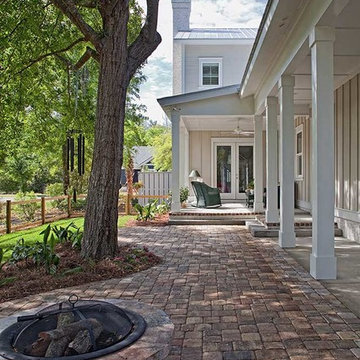
This home is a little something special. Located in Stock Farm, it the heart of Old Town Bluffton, this home melds traditional elements of a Lowcountry home with a contemporary twist.
Traditional Lowcountry color palette on the outside, modern, clean and sleek on the inside.
This home proves that melding design styles is not only possible but produces beautiful, and livable, results.
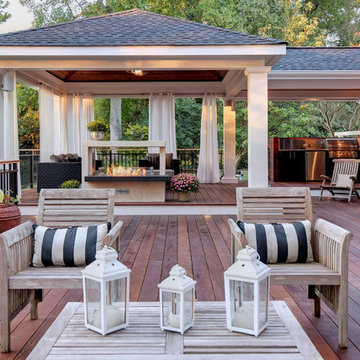
Craig Davenport, ARC Imaging
Cette photo montre une grande terrasse latérale craftsman avec un foyer extérieur et une extension de toiture.
Cette photo montre une grande terrasse latérale craftsman avec un foyer extérieur et une extension de toiture.
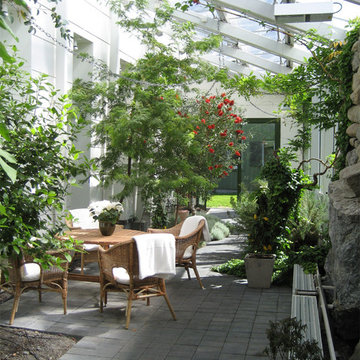
Idée de décoration pour un mur végétal de terrasse latéral design de taille moyenne avec une extension de toiture et une dalle de béton.
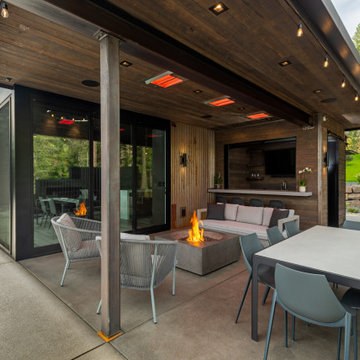
A beautiful and modern take on a lake cabin for a sweet family to make wonderful memories.
Cette image montre une terrasse latérale design avec un foyer extérieur et une extension de toiture.
Cette image montre une terrasse latérale design avec un foyer extérieur et une extension de toiture.
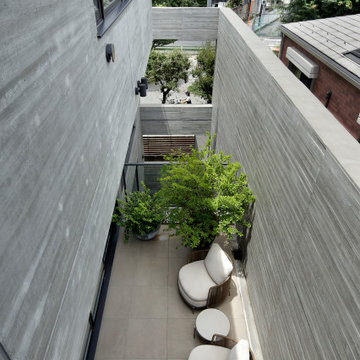
Photo Copyright Satoshi Shigeta
Idée de décoration pour une grande terrasse latérale minimaliste avec du carrelage et une extension de toiture.
Idée de décoration pour une grande terrasse latérale minimaliste avec du carrelage et une extension de toiture.
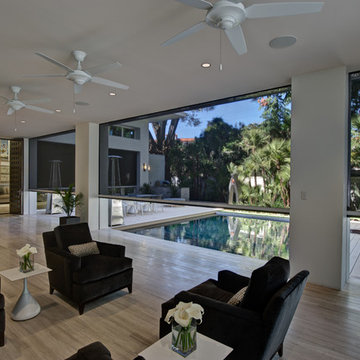
Azalea is The 2012 New American Home as commissioned by the National Association of Home Builders and was featured and shown at the International Builders Show and in Florida Design Magazine, Volume 22; No. 4; Issue 24-12. With 4,335 square foot of air conditioned space and a total under roof square footage of 5,643 this home has four bedrooms, four full bathrooms, and two half bathrooms. It was designed and constructed to achieve the highest level of “green” certification while still including sophisticated technology such as retractable window shades, motorized glass doors and a high-tech surveillance system operable just by the touch of an iPad or iPhone. This showcase residence has been deemed an “urban-suburban” home and happily dwells among single family homes and condominiums. The two story home brings together the indoors and outdoors in a seamless blend with motorized doors opening from interior space to the outdoor space. Two separate second floor lounge terraces also flow seamlessly from the inside. The front door opens to an interior lanai, pool, and deck while floor-to-ceiling glass walls reveal the indoor living space. An interior art gallery wall is an entertaining masterpiece and is completed by a wet bar at one end with a separate powder room. The open kitchen welcomes guests to gather and when the floor to ceiling retractable glass doors are open the great room and lanai flow together as one cohesive space. A summer kitchen takes the hospitality poolside.
Awards:
2012 Golden Aurora Award – “Best of Show”, Southeast Building Conference
– Grand Aurora Award – “Best of State” – Florida
– Grand Aurora Award – Custom Home, One-of-a-Kind $2,000,001 – $3,000,000
– Grand Aurora Award – Green Construction Demonstration Model
– Grand Aurora Award – Best Energy Efficient Home
– Grand Aurora Award – Best Solar Energy Efficient House
– Grand Aurora Award – Best Natural Gas Single Family Home
– Aurora Award, Green Construction – New Construction over $2,000,001
– Aurora Award – Best Water-Wise Home
– Aurora Award – Interior Detailing over $2,000,001
2012 Parade of Homes – “Grand Award Winner”, HBA of Metro Orlando
– First Place – Custom Home
2012 Major Achievement Award, HBA of Metro Orlando
– Best Interior Design
2012 Orlando Home & Leisure’s:
– Outdoor Living Space of the Year
– Specialty Room of the Year
2012 Gold Nugget Awards, Pacific Coast Builders Conference
– Grand Award, Indoor/Outdoor Space
– Merit Award, Best Custom Home 3,000 – 5,000 sq. ft.
2012 Design Excellence Awards, Residential Design & Build magazine
– Best Custom Home 4,000 – 4,999 sq ft
– Best Green Home
– Best Outdoor Living
– Best Specialty Room
– Best Use of Technology
2012 Residential Coverings Award, Coverings Show
2012 AIA Orlando Design Awards
– Residential Design, Award of Merit
– Sustainable Design, Award of Merit
2012 American Residential Design Awards, AIBD
– First Place – Custom Luxury Homes, 4,001 – 5,000 sq ft
– Second Place – Green Design
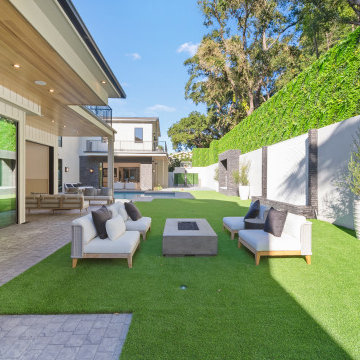
Cette image montre une terrasse latérale traditionnelle avec un foyer extérieur, des pavés en pierre naturelle et une extension de toiture.
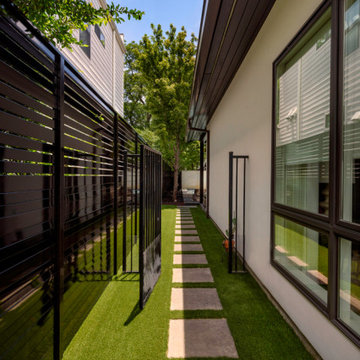
Cette photo montre une terrasse latérale moderne de taille moyenne avec des pavés en béton et une extension de toiture.
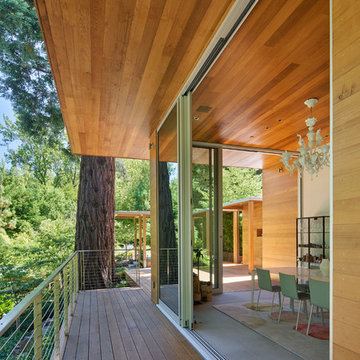
Bruce Damonte
Cette image montre une terrasse latérale minimaliste de taille moyenne avec une extension de toiture.
Cette image montre une terrasse latérale minimaliste de taille moyenne avec une extension de toiture.
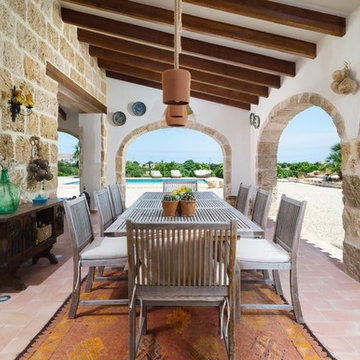
Pedro Martinez
Cette photo montre une terrasse latérale méditerranéenne avec du carrelage et une extension de toiture.
Cette photo montre une terrasse latérale méditerranéenne avec du carrelage et une extension de toiture.
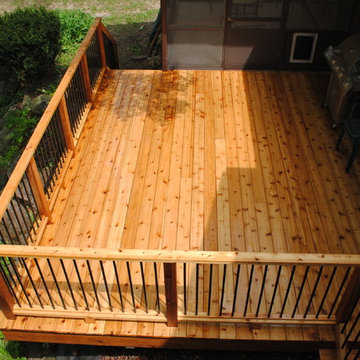
Quigleydecks.com
Quigley Decks is a Madison, WI-based home improvement contractor specializing in building decks, pergolas, porches, patios and carpentry projects that make the outside of your home a more pleasing place to relax. We are pleased to service much of greater Wisconsin including Cottage Grove, De Forest, Fitchburg, Janesville, Lake Mills, Madison, Middleton, Monona, Mt. Horeb, Stoughton, Sun Prairie, Verona, Waunakee, Milwaukee, Oconomowoc, Pewaukee, the Dells area and more.
We believe in solid workmanship and take great care in hand-selecting quality materials including Western Red Cedar, Ipe hardwoods and Trex, TimberTech and AZEK composites from select, southern Wisconsin vendors. Our goals are building quality and customer satisfaction. We ensure that no matter what the size of the job, it will be done right the first time and built to last.
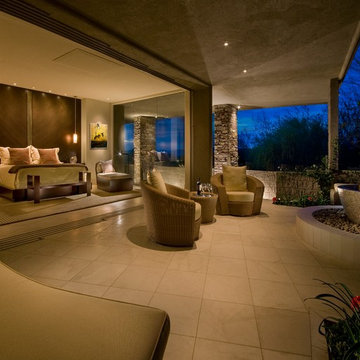
The patio on this side of the house was previously on a two-foot lower level than the bedroom, which had no view of it. We raised the patio and had a wall of pocketing patio doors added to bring the outdoors in. As this is a major remodel, it can only be appreciated if seen in its "before" state. Please go to our website to view the "before and after" photos to appreciate the transformation.
Photography by: Mark Boisclair
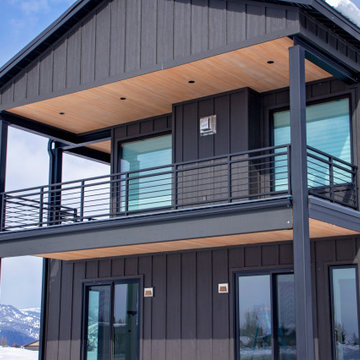
Idée de décoration pour une grande terrasse latérale et au premier étage avec une extension de toiture et un garde-corps en métal.
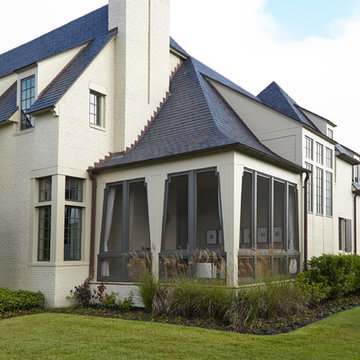
On a hot summer day by the lake, a screened in porch is a necessity.
Inspiration pour une grande terrasse latérale traditionnelle avec un foyer extérieur, des pavés en béton et une extension de toiture.
Inspiration pour une grande terrasse latérale traditionnelle avec un foyer extérieur, des pavés en béton et une extension de toiture.
Idées déco de terrasses latérales avec une extension de toiture
3
