Idées déco de terrasses latérales avec une extension de toiture
Trier par :
Budget
Trier par:Populaires du jour
81 - 100 sur 2 874 photos
1 sur 3
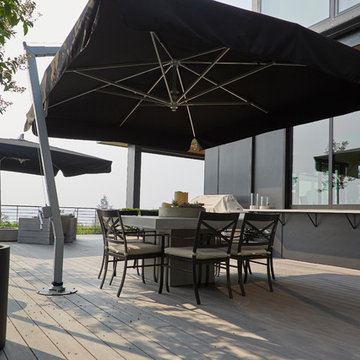
The kitchen windows slide open to create an outdoor bar top.
Idée de décoration pour une grande terrasse latérale design avec une extension de toiture.
Idée de décoration pour une grande terrasse latérale design avec une extension de toiture.
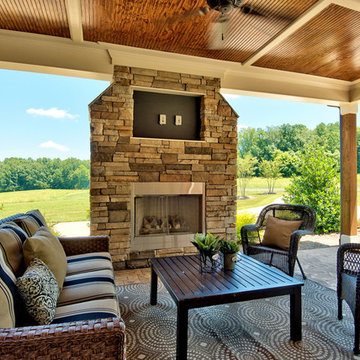
A fun project, nBaxter Design selected all interior and exterior finishes for this 2017 Parade of Homes for Durham-Orange County, including the stone work, slate, 100+ year old wood flooring, hand scraped beams, and other features.
Staging by others
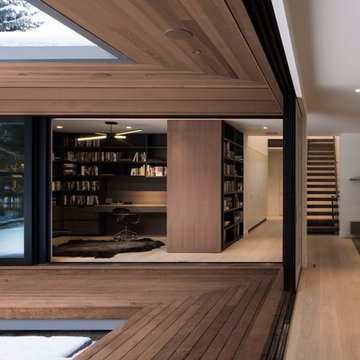
with Lloyd Architects
Idée de décoration pour une grande terrasse latérale minimaliste avec une extension de toiture.
Idée de décoration pour une grande terrasse latérale minimaliste avec une extension de toiture.
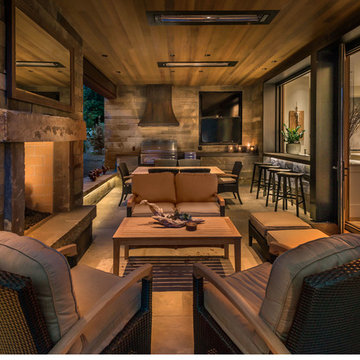
vance fox
Cette photo montre une terrasse latérale tendance avec une cuisine d'été, des pavés en pierre naturelle et une extension de toiture.
Cette photo montre une terrasse latérale tendance avec une cuisine d'été, des pavés en pierre naturelle et une extension de toiture.
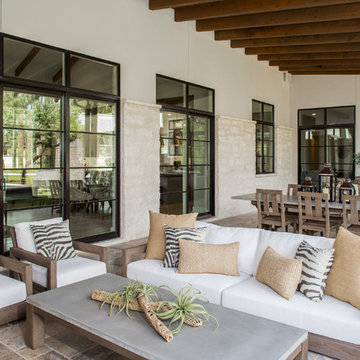
Cette image montre une terrasse latérale traditionnelle avec des pavés en pierre naturelle et une extension de toiture.
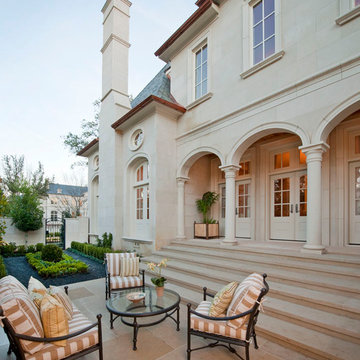
symmetry ARCHITECTS [architecture] |
tatum BROWN homes [builder] |
danny PIASSICK [photography]
Aménagement d'une grande terrasse latérale classique avec un foyer extérieur, des pavés en béton et une extension de toiture.
Aménagement d'une grande terrasse latérale classique avec un foyer extérieur, des pavés en béton et une extension de toiture.
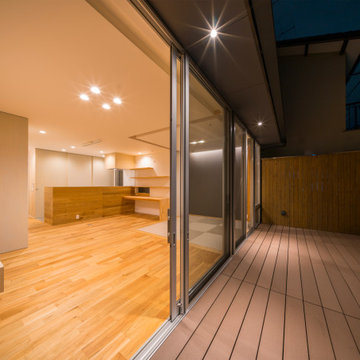
外観は、黒いBOXの手前にと木の壁を配したような構成としています。
木製ドアを開けると広々とした玄関。
正面には坪庭、右側には大きなシュークロゼット。
リビングダイニングルームは、大開口で屋外デッキとつながっているため、実際よりも広く感じられます。
100㎡以下のコンパクトな空間ですが、廊下などの移動空間を省略することで、リビングダイニングが少しでも広くなるようプランニングしています。
屋外デッキは、高い塀で外部からの視線をカットすることでプライバシーを確保しているため、のんびりくつろぐことができます。
家の名前にもなった『COCKPIT』と呼ばれる操縦席のような部屋は、いったん入ると出たくなくなる、超コンパクト空間です。
リビングの一角に設けたスタディコーナー、コンパクトな家事動線などを工夫しました。
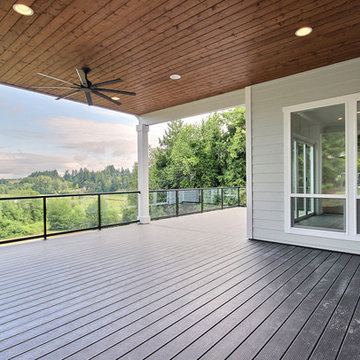
Idées déco pour une très grande terrasse latérale craftsman avec une cheminée et une extension de toiture.
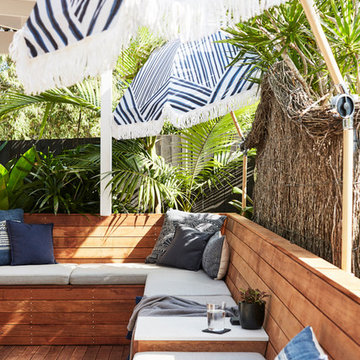
The Barefoot Bay Cottage is the first-holiday house to be designed and built for boutique accommodation business, Barefoot Escapes (www.barefootescapes.com.au). Working with many of The Designory’s favourite brands, it has been designed with an overriding luxe Australian coastal style synonymous with Sydney based team. The newly renovated three bedroom cottage is a north facing home which has been designed to capture the sun and the cooling summer breeze. Inside, the home is light-filled, open plan and imbues instant calm with a luxe palette of coastal and hinterland tones. The contemporary styling includes layering of earthy, tribal and natural textures throughout providing a sense of cohesiveness and instant tranquillity allowing guests to prioritise rest and rejuvenation.
Images captured by Jessie Prince
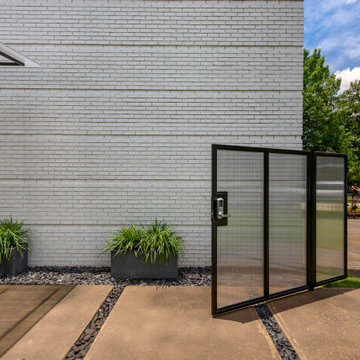
Aménagement d'une terrasse latérale moderne de taille moyenne avec des pavés en béton et une extension de toiture.
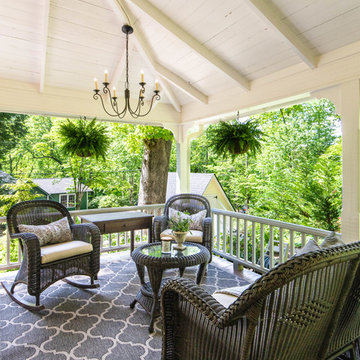
Exemple d'une terrasse latérale nature de taille moyenne avec une extension de toiture.
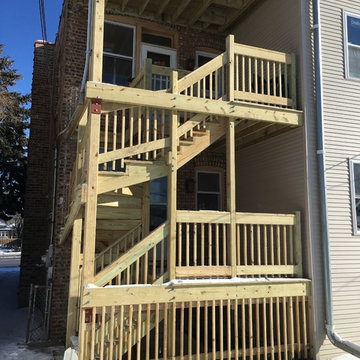
Cette photo montre une grande terrasse latérale chic avec une extension de toiture.
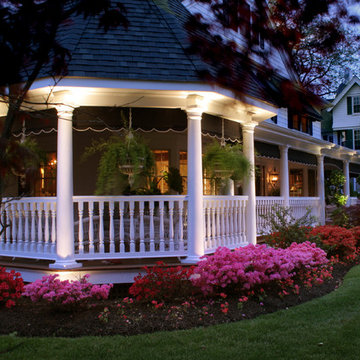
Inspiration pour une terrasse en bois latérale victorienne de taille moyenne avec une extension de toiture.
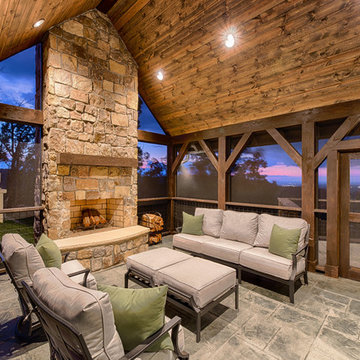
Cette photo montre une terrasse latérale montagne avec du béton estampé et une extension de toiture.
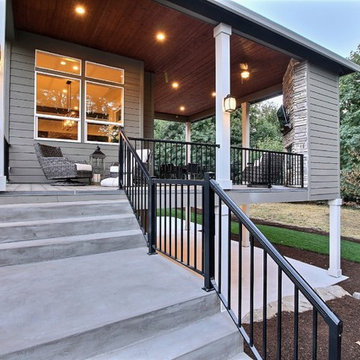
Paint by Sherwin Williams
Body Color - Anonymous - SW 7046
Accent Color - Urban Bronze - SW 7048
Trim Color - Worldly Gray - SW 7043
Front Door Stain - Northwood Cabinets - Custom Truffle Stain
Exterior Stone by Eldorado Stone
Stone Product Rustic Ledge in Clearwater
Outdoor Fireplace by Heat & Glo
Live Edge Mantel by Outside The Box Woodworking
Doors by Western Pacific Building Materials
Windows by Milgard Windows & Doors
Window Product Style Line® Series
Window Supplier Troyco - Window & Door
Lighting by Destination Lighting
Garage Doors by NW Door
Decorative Timber Accents by Arrow Timber
Timber Accent Products Classic Series
LAP Siding by James Hardie USA
Fiber Cement Shakes by Nichiha USA
Construction Supplies via PROBuild
Landscaping by GRO Outdoor Living
Customized & Built by Cascade West Development
Photography by ExposioHDR Portland
Original Plans by Alan Mascord Design Associates
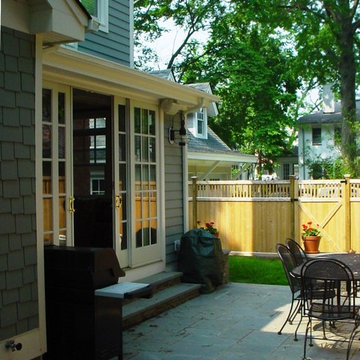
Exemple d'une petite terrasse latérale chic avec un foyer extérieur, des pavés en pierre naturelle et une extension de toiture.
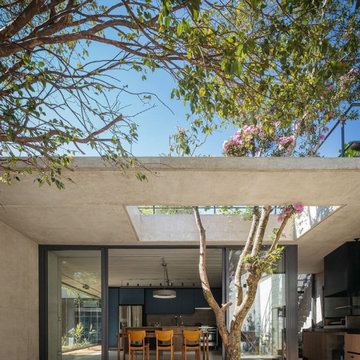
tree perserevation
Idée de décoration pour une terrasse latérale urbaine avec des pavés en béton et une extension de toiture.
Idée de décoration pour une terrasse latérale urbaine avec des pavés en béton et une extension de toiture.
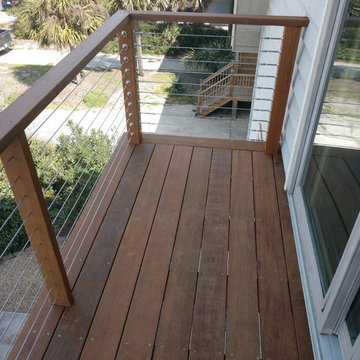
Idées déco pour une petite terrasse latérale avec une extension de toiture.
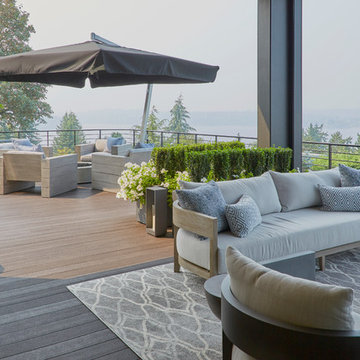
This deck expands creates almost 1,000 square feet of outdoor living space. The large umbrella is bolted into the deck and can easily be opened or closed.
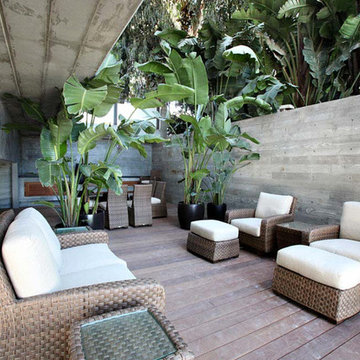
This home features concrete interior and exterior walls, giving it a chic modern look. The Interior concrete walls were given a wood texture giving it a one of a kind look.
We are responsible for all concrete work seen. This includes the entire concrete structure of the home, including the interior walls, stairs and fire places. We are also responsible for the structural concrete and the installation of custom concrete caissons into bed rock to ensure a solid foundation as this home sits over the water. All interior furnishing was done by a professional after we completed the construction of the home.
Idées déco de terrasses latérales avec une extension de toiture
5