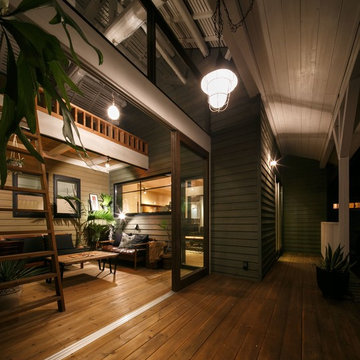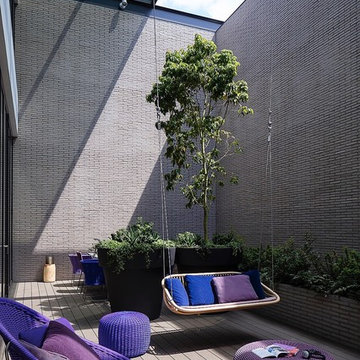Idées déco de terrasses latérales avec une extension de toiture
Trier par :
Budget
Trier par:Populaires du jour
61 - 80 sur 2 877 photos
1 sur 3
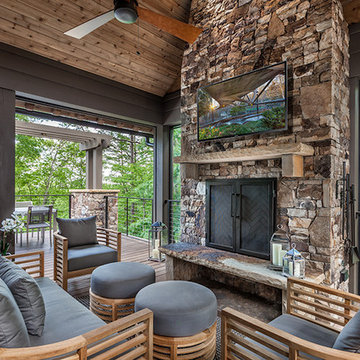
Deck | Custom home Studio of LS3P ASSOCIATES LTD. | Photo by Inspiro8 Studio.
Inspiration pour une grande terrasse latérale chalet avec un foyer extérieur et une extension de toiture.
Inspiration pour une grande terrasse latérale chalet avec un foyer extérieur et une extension de toiture.

Idée de décoration pour une petite terrasse latérale minimaliste avec un foyer extérieur, une extension de toiture et des pavés en pierre naturelle.
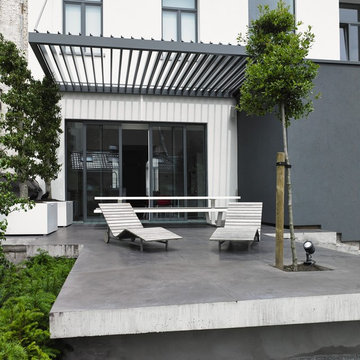
Schützen Sie sich vor übermäßiger Sonneneinstrahlung, Regen, Wind oder Kälte. Sie werden es nicht bereuen!
Diese stilvolle Terrassenüberdachung mit einem flachen, wasserabweisenden Sonnenschutzdach mit Alu Lamellen verwandelt Ihre Terrasse zu einem angenehmen Außenbereich, das ganze Jahr hindurch. Dank der einfachen Bedienung und der geräuschlosen Verstellfunktion der Lamellendach erzielen Sie im Handumdrehen den idealen Lichteinfall und die gewünschte Lüftung.
Genießen Sie optimalen Wohnkomfort, bei jedem Wetter!
Wenn Sie die Lamellen der überdachung bei Regen schließen, ist zusätzlicher Regenschutz gewährleistet. Die patentierten Lamellen sind so konzipiert, dass das Regenwasser nach einem Schauer beim Öffnen der Lamellen zur Seite abfließt, sodass die Terrassenmöbel geschützt bleiben.
Die Seiten können mit beweglichen Wandelementen ausgestattet werden, die zusätzlichen Schutz bieten.
Ausgezeichneter Gebrauchskomfort!
Dank verschiedener Optionen kann die Terrasse oder Garten von frühmorgens bis spätabends genutzt werden. So kreiert man praktisch einen weiteren Wohnraum. Unter der Überdachung können Beleuchtungs- und Heizelemente und Lautsprecher angebracht werden.
Ein Regen- und ein Windsensor sorgen für zusätzlichen Gebrauchskomfort.
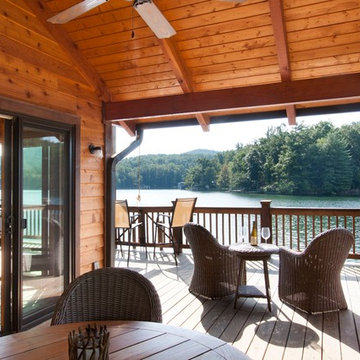
J Weiland
Idée de décoration pour un ponton latéral tradition de taille moyenne avec une extension de toiture.
Idée de décoration pour un ponton latéral tradition de taille moyenne avec une extension de toiture.
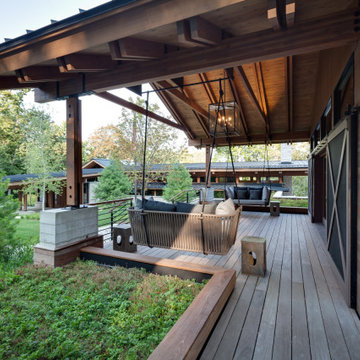
The owners requested a Private Resort that catered to their love for entertaining friends and family, a place where 2 people would feel just as comfortable as 42. Located on the western edge of a Wisconsin lake, the site provides a range of natural ecosystems from forest to prairie to water, allowing the building to have a more complex relationship with the lake - not merely creating large unencumbered views in that direction. The gently sloping site to the lake is atypical in many ways to most lakeside lots - as its main trajectory is not directly to the lake views - allowing for focus to be pushed in other directions such as a courtyard and into a nearby forest.
The biggest challenge was accommodating the large scale gathering spaces, while not overwhelming the natural setting with a single massive structure. Our solution was found in breaking down the scale of the project into digestible pieces and organizing them in a Camp-like collection of elements:
- Main Lodge: Providing the proper entry to the Camp and a Mess Hall
- Bunk House: A communal sleeping area and social space.
- Party Barn: An entertainment facility that opens directly on to a swimming pool & outdoor room.
- Guest Cottages: A series of smaller guest quarters.
- Private Quarters: The owners private space that directly links to the Main Lodge.
These elements are joined by a series green roof connectors, that merge with the landscape and allow the out buildings to retain their own identity. This Camp feel was further magnified through the materiality - specifically the use of Doug Fir, creating a modern Northwoods setting that is warm and inviting. The use of local limestone and poured concrete walls ground the buildings to the sloping site and serve as a cradle for the wood volumes that rest gently on them. The connections between these materials provided an opportunity to add a delicate reading to the spaces and re-enforce the camp aesthetic.
The oscillation between large communal spaces and private, intimate zones is explored on the interior and in the outdoor rooms. From the large courtyard to the private balcony - accommodating a variety of opportunities to engage the landscape was at the heart of the concept.
Overview
Chenequa, WI
Size
Total Finished Area: 9,543 sf
Completion Date
May 2013
Services
Architecture, Landscape Architecture, Interior Design
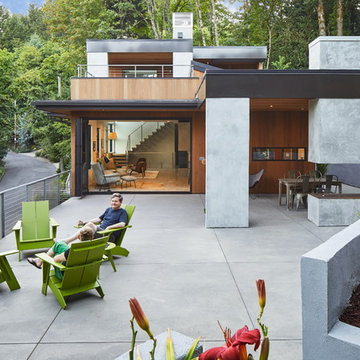
Sally Painter
Aménagement d'une grande terrasse latérale contemporaine avec un foyer extérieur, une dalle de béton et une extension de toiture.
Aménagement d'une grande terrasse latérale contemporaine avec un foyer extérieur, une dalle de béton et une extension de toiture.
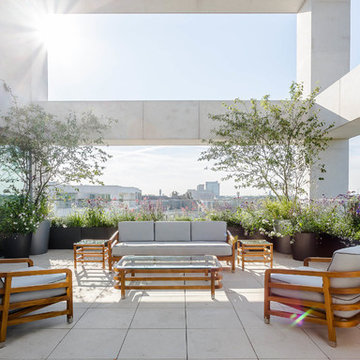
Dan Clarke
Réalisation d'une terrasse latérale design avec des pavés en béton et une extension de toiture.
Réalisation d'une terrasse latérale design avec des pavés en béton et une extension de toiture.
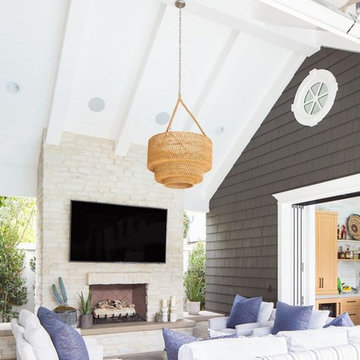
Ryan Garvin
Exemple d'une terrasse latérale chic avec une extension de toiture et une cheminée.
Exemple d'une terrasse latérale chic avec une extension de toiture et une cheminée.
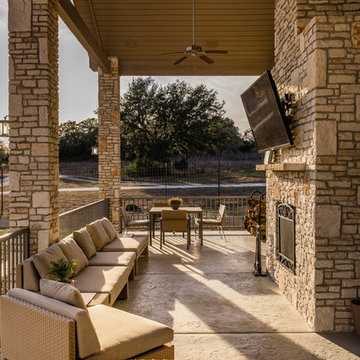
Exemple d'une terrasse latérale montagne de taille moyenne avec un foyer extérieur, du béton estampé et une extension de toiture.
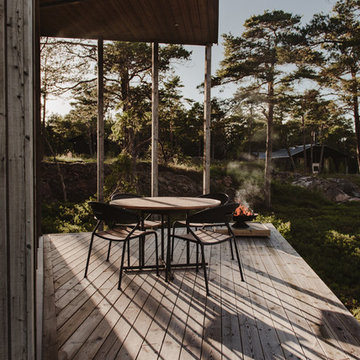
Nadja Endler © Houzz 2017
Idées déco pour une grande terrasse latérale scandinave avec une extension de toiture.
Idées déco pour une grande terrasse latérale scandinave avec une extension de toiture.
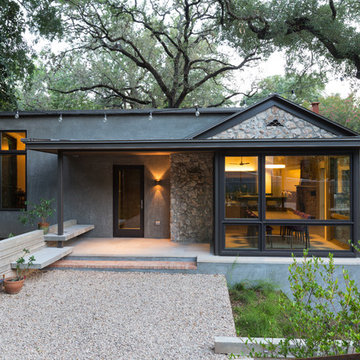
Leonid Furmansky
Inspiration pour une terrasse latérale avec du gravier et une extension de toiture.
Inspiration pour une terrasse latérale avec du gravier et une extension de toiture.
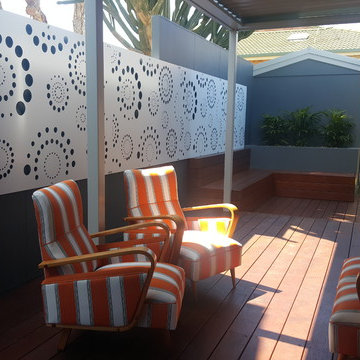
This outdoor sitting area has a retractable roof.
Idées déco pour une terrasse latérale contemporaine avec un foyer extérieur et une extension de toiture.
Idées déco pour une terrasse latérale contemporaine avec un foyer extérieur et une extension de toiture.
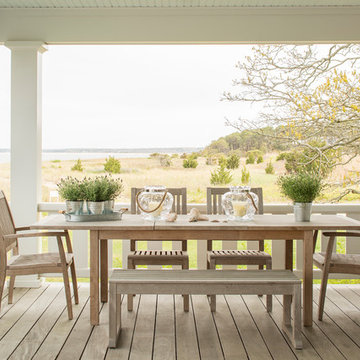
Interior Design by Vani Sayeed Studios
Photo Credits:- Jared Kuzia Photography
Cette image montre une terrasse en bois latérale marine avec une extension de toiture.
Cette image montre une terrasse en bois latérale marine avec une extension de toiture.
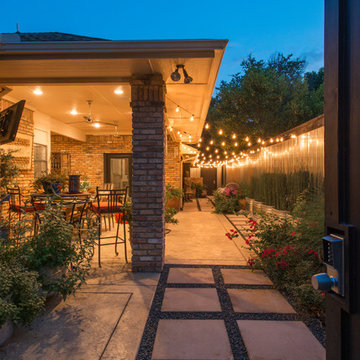
Michael Hunter
Réalisation d'une terrasse latérale bohème avec du béton estampé et une extension de toiture.
Réalisation d'une terrasse latérale bohème avec du béton estampé et une extension de toiture.
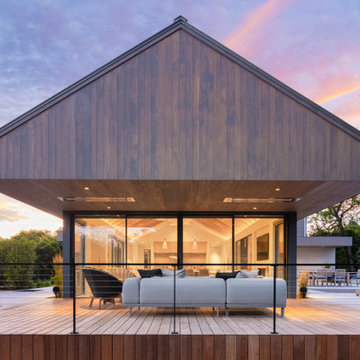
Beach house with expansive outdoor living spaces and cable railings custom made by Keuka studios for the deck, rooftop deck stairs, and crows nest.
Cable Railing - Keuka Studios Ithaca Style made of aluminum and powder coated.
www.Keuka-Studios.com
Builder - Perello Design Build
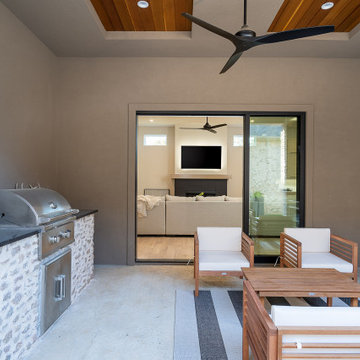
Outdoor covered patio with built in grill and overhead lighting
Inspiration pour une terrasse latérale nordique de taille moyenne avec une extension de toiture.
Inspiration pour une terrasse latérale nordique de taille moyenne avec une extension de toiture.
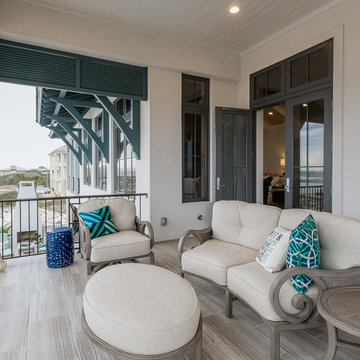
Greg Riegler
Réalisation d'une terrasse latérale marine de taille moyenne avec une extension de toiture.
Réalisation d'une terrasse latérale marine de taille moyenne avec une extension de toiture.
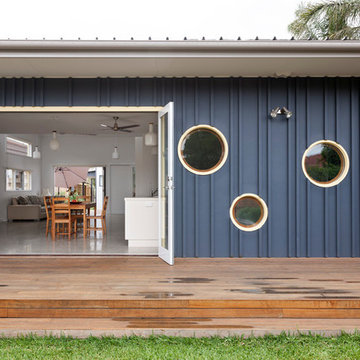
Diane Snape
Aménagement d'une terrasse latérale contemporaine de taille moyenne avec une extension de toiture.
Aménagement d'une terrasse latérale contemporaine de taille moyenne avec une extension de toiture.
Idées déco de terrasses latérales avec une extension de toiture
4
