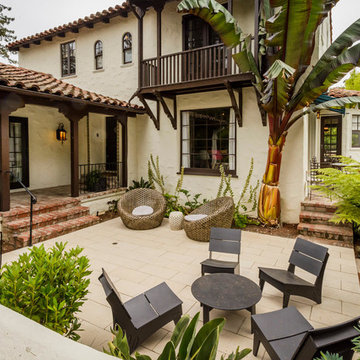Idées déco de terrasses latérales victoriennes
Trier par :
Budget
Trier par:Populaires du jour
1 - 20 sur 23 photos
1 sur 3
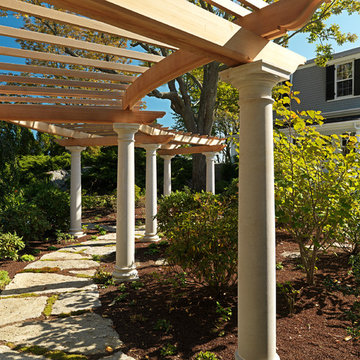
Richard Mandelkorn Photography
Exemple d'une terrasse latérale victorienne avec des pavés en pierre naturelle et une pergola.
Exemple d'une terrasse latérale victorienne avec des pavés en pierre naturelle et une pergola.
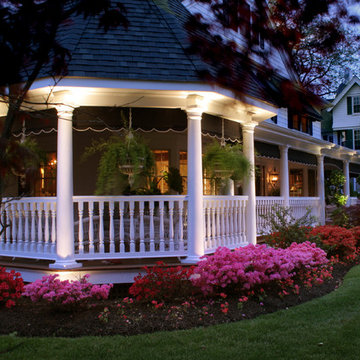
Inspiration pour une terrasse en bois latérale victorienne de taille moyenne avec une extension de toiture.
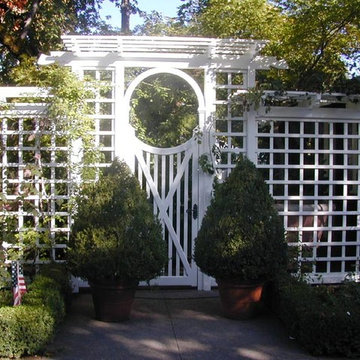
Enclosed patio with white fencing, entry gate and trellis.
Réalisation d'une petite terrasse latérale victorienne avec une dalle de béton et une pergola.
Réalisation d'une petite terrasse latérale victorienne avec une dalle de béton et une pergola.
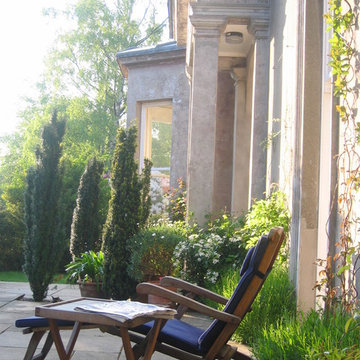
Patio Area
Cette image montre une terrasse latérale victorienne de taille moyenne avec une cuisine d'été, des pavés en pierre naturelle et aucune couverture.
Cette image montre une terrasse latérale victorienne de taille moyenne avec une cuisine d'été, des pavés en pierre naturelle et aucune couverture.
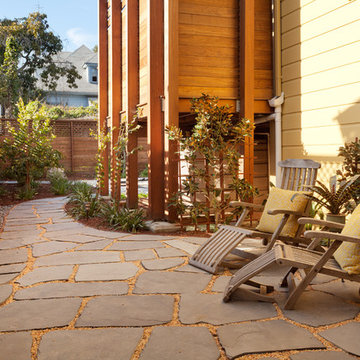
This beautiful 1881 Alameda Victorian cottage, wonderfully embodying the Transitional Gothic-Eastlake era, had most of its original features intact. Our clients, one of whom is a painter, wanted to preserve the beauty of the historic home while modernizing its flow and function.
From several small rooms, we created a bright, open artist’s studio. We dug out the basement for a large workshop, extending a new run of stair in keeping with the existing original staircase. While keeping the bones of the house intact, we combined small spaces into large rooms, closed off doorways that were in awkward places, removed unused chimneys, changed the circulation through the house for ease and good sightlines, and made new high doorways that work gracefully with the eleven foot high ceilings. We removed inconsistent picture railings to give wall space for the clients’ art collection and to enhance the height of the rooms. From a poorly laid out kitchen and adjunct utility rooms, we made a large kitchen and family room with nine-foot-high glass doors to a new large deck. A tall wood screen at one end of the deck, fire pit, and seating give the sense of an outdoor room, overlooking the owners’ intensively planted garden. A previous mismatched addition at the side of the house was removed and a cozy outdoor living space made where morning light is received. The original house was segmented into small spaces; the new open design lends itself to the clients’ lifestyle of entertaining groups of people, working from home, and enjoying indoor-outdoor living.
Photography by Kurt Manley.
https://saikleyarchitects.com/portfolio/artists-victorian/
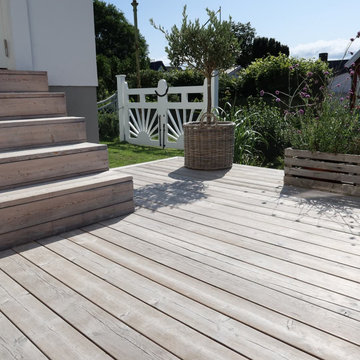
Detta trädäck lades 2020 och behandlades 2021 med Cioox för att få det grått i början av sommaren. Nu tycker vi att det har fått precis den färg vi önskar. Cioox rekommenderas.
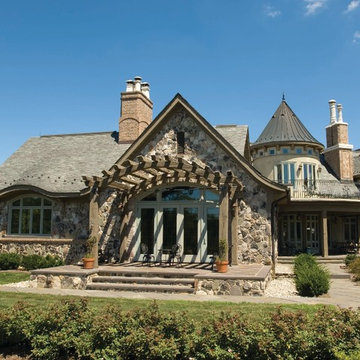
Idées déco pour une terrasse latérale victorienne de taille moyenne avec des pavés en pierre naturelle et une pergola.
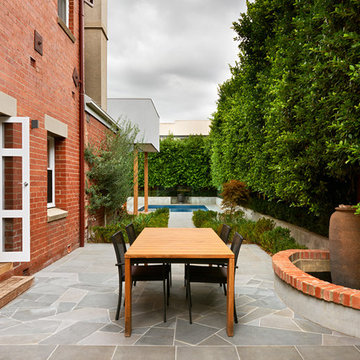
Emma Cross Photography
Idée de décoration pour une grande terrasse latérale victorienne avec des pavés en béton.
Idée de décoration pour une grande terrasse latérale victorienne avec des pavés en béton.
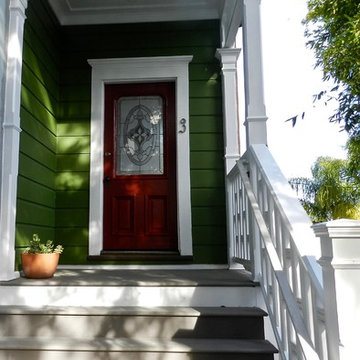
Idées déco pour une petite terrasse latérale victorienne avec une extension de toiture.
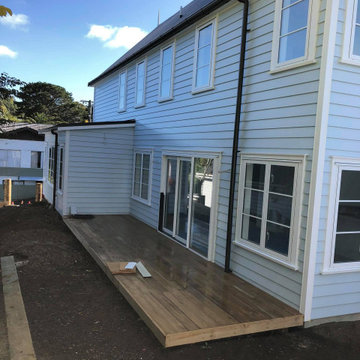
Idées déco pour une terrasse latérale victorienne de taille moyenne avec aucune couverture.
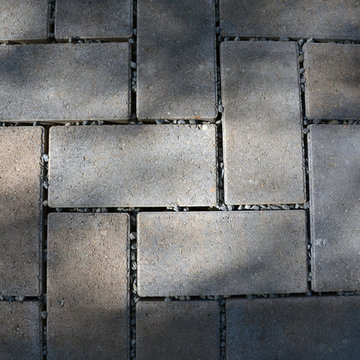
Permeable Pavers for the Driveway, two Patios and connecting walkways
Marilyn Musgjerd
Inspiration pour une grande terrasse latérale victorienne avec des pavés en béton.
Inspiration pour une grande terrasse latérale victorienne avec des pavés en béton.
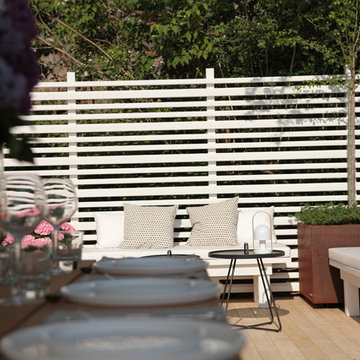
Den sociala trädgården
Inspiration pour une terrasse latérale victorienne de taille moyenne.
Inspiration pour une terrasse latérale victorienne de taille moyenne.
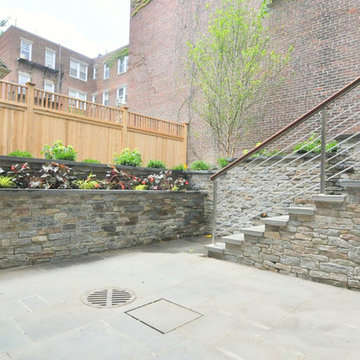
Peter Quinn Architects
Photograph by Matt Hayes
Inspiration pour une petite terrasse latérale victorienne avec une dalle de béton.
Inspiration pour une petite terrasse latérale victorienne avec une dalle de béton.
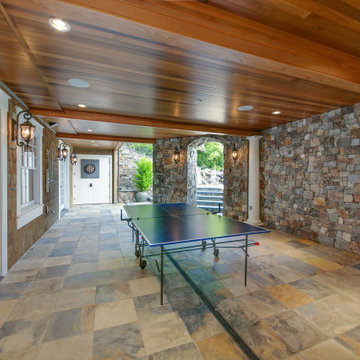
Cette photo montre une grande terrasse latérale victorienne avec du carrelage et une extension de toiture.
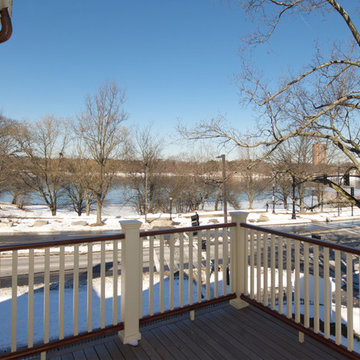
Idée de décoration pour une terrasse latérale victorienne de taille moyenne avec aucune couverture.
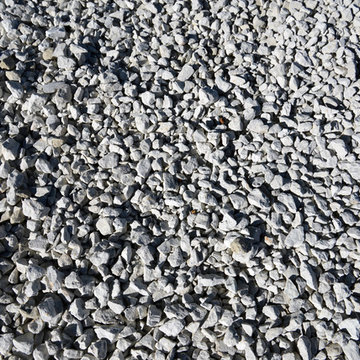
Special base material that contain no fines, insures that the permeable pavers drain properly.
Marilyn Musgjerd
Idées déco pour une grande terrasse latérale victorienne avec des pavés en béton.
Idées déco pour une grande terrasse latérale victorienne avec des pavés en béton.
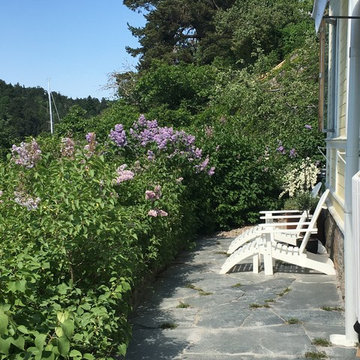
Den sociala trädgården
Aménagement d'une terrasse latérale victorienne de taille moyenne.
Aménagement d'une terrasse latérale victorienne de taille moyenne.
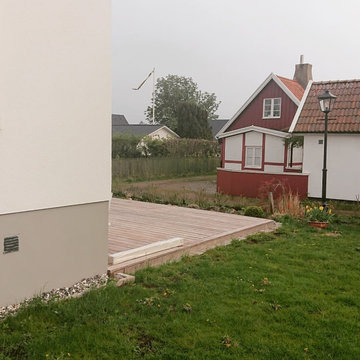
Detta trädäck lades 2020 och behandlades 2021 med Cioox för att få det grått i början av sommaren. Nu tycker vi att det har fått precis den färg vi önskar. Cioox rekommenderas. Detta är en förebild som visar hur det såg ut innan insynsskyddet.
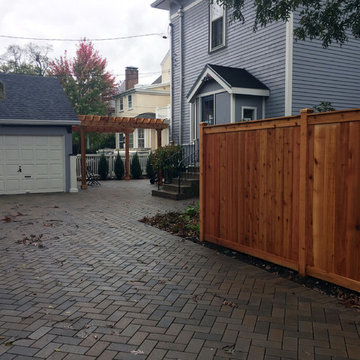
Finished first phase
Driveway, two patios, Pergola and Azek stairway to raised
side doorway.
Marilyn Musgjerd
Cette photo montre une grande terrasse latérale victorienne avec des pavés en béton et une pergola.
Cette photo montre une grande terrasse latérale victorienne avec des pavés en béton et une pergola.
Idées déco de terrasses latérales victoriennes
1
