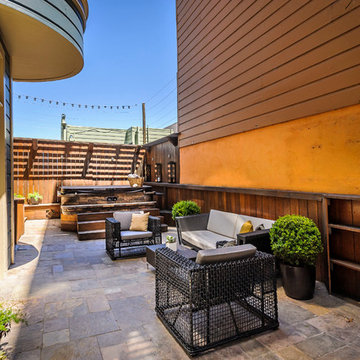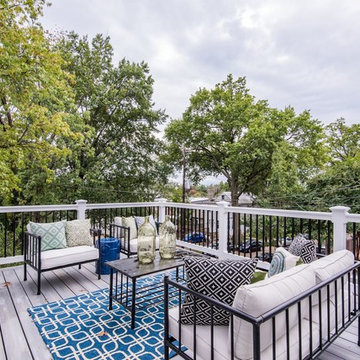Idées déco de terrasses latérales classiques
Trier par :
Budget
Trier par:Populaires du jour
1 - 20 sur 2 540 photos
1 sur 3
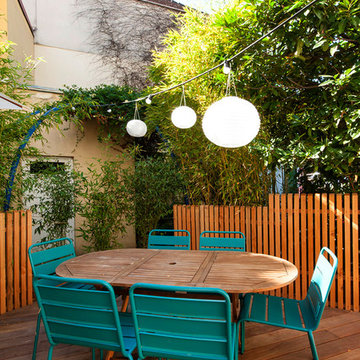
Inspiration pour une terrasse latérale traditionnelle de taille moyenne avec aucune couverture.
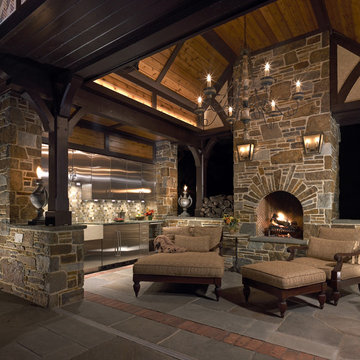
A primary goal for this small out-building project was the creation of comfortable outdoor spaces for living and entertaining adjacent to an existing pool.
Jeffrey Totaro, Photographer
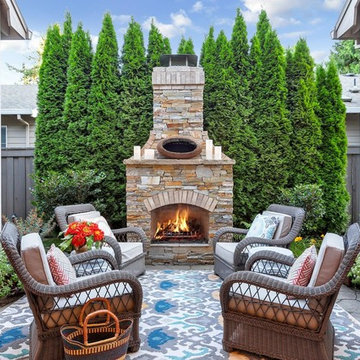
Inspiration pour une petite terrasse latérale traditionnelle avec une cheminée et aucune couverture.
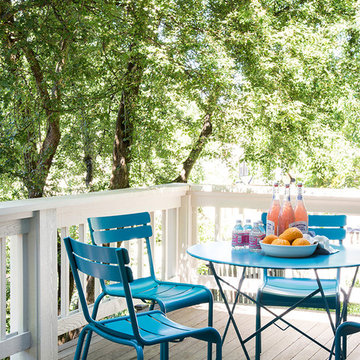
Andy Beers
Idée de décoration pour une petite terrasse latérale tradition avec aucune couverture.
Idée de décoration pour une petite terrasse latérale tradition avec aucune couverture.
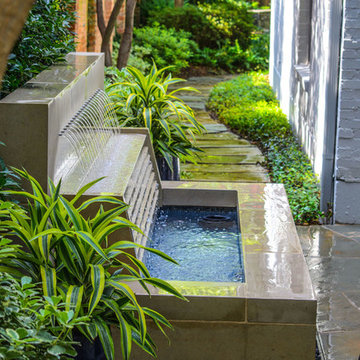
Many years ago we designed and constructed the swimming pool for the previous homeowners at this Highland Park home. The current homeowner was interested in remodeling their side yard to create a new outdoor living area including a custom water feature. Based on their feedback, we were able to design and construct the custom limestone fountain you see here.
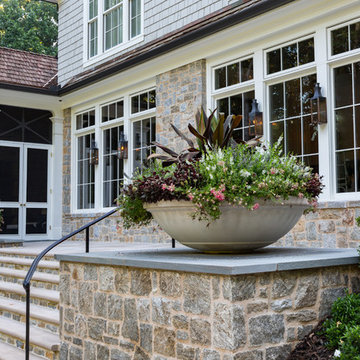
60" diameter Longshadow planters flank the wide limestone steps leading to the lower terrace.
Idée de décoration pour une terrasse latérale tradition de taille moyenne avec une dalle de béton et aucune couverture.
Idée de décoration pour une terrasse latérale tradition de taille moyenne avec une dalle de béton et aucune couverture.
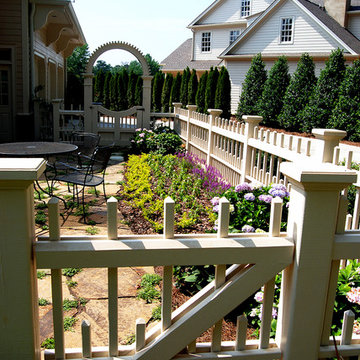
Side garden entry with custom trellis gate and fence.
Idées déco pour une petite terrasse latérale classique avec aucune couverture.
Idées déco pour une petite terrasse latérale classique avec aucune couverture.
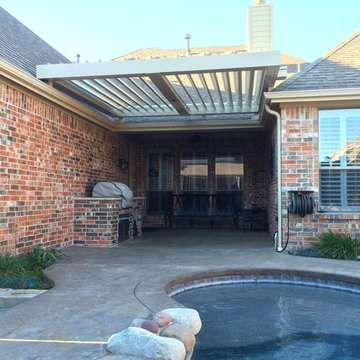
Réalisation d'une terrasse latérale tradition de taille moyenne avec une cuisine d'été, une dalle de béton et une pergola.
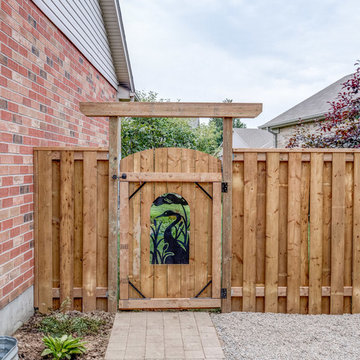
Aménagement d'une terrasse latérale classique de taille moyenne avec aucune couverture.
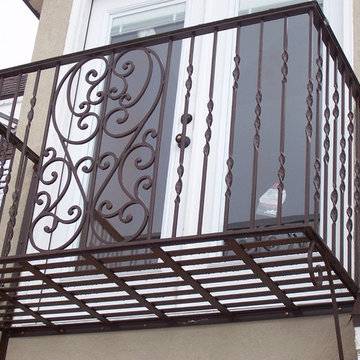
Cette image montre une terrasse latérale traditionnelle de taille moyenne avec aucune couverture.
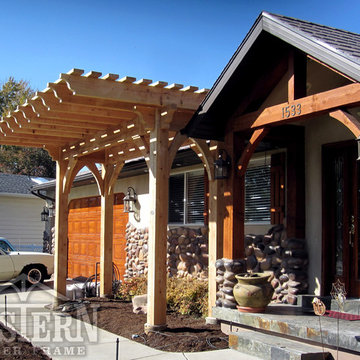
Western Timber Frame freestanding Family Size pergola with extended roof for added shade.
Cette image montre une terrasse latérale traditionnelle.
Cette image montre une terrasse latérale traditionnelle.
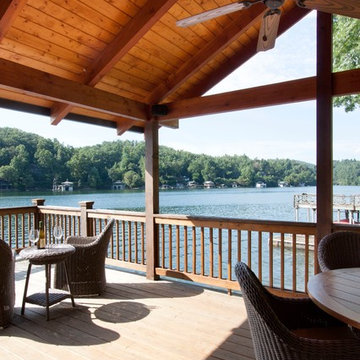
J Weiland
Cette photo montre un ponton latéral chic de taille moyenne avec une extension de toiture.
Cette photo montre un ponton latéral chic de taille moyenne avec une extension de toiture.
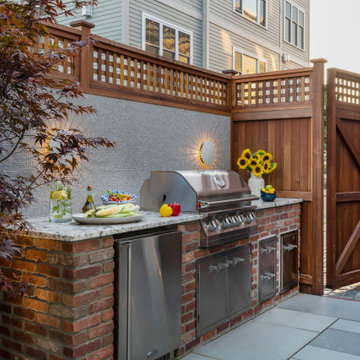
To create a colonial outdoor living space, we gut renovated this patio, incorporating heated bluestones, a custom traditional fireplace and bespoke furniture. The space was divided into three distinct zones for cooking, dining, and lounging. Firing up the built-in gas grill or a relaxing by the fireplace, this space brings the inside out.
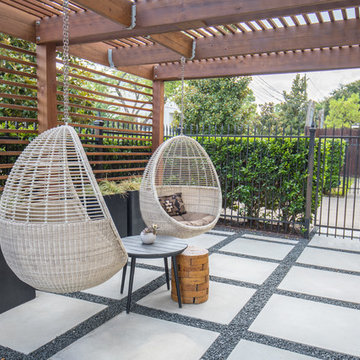
Cette photo montre une petite terrasse latérale chic avec des pavés en béton et une pergola.
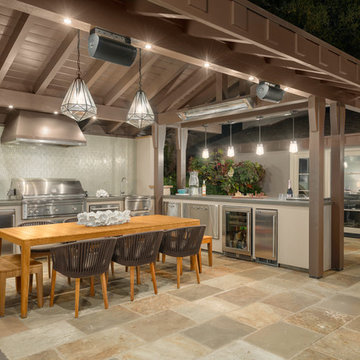
Designed to compliment the existing single story home in a densely wooded setting, this Pool Cabana serves as outdoor kitchen, dining, bar, bathroom/changing room, and storage. Photos by Ross Pushinaitus.
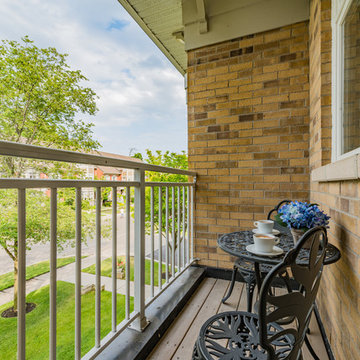
Trish Watson, Owner and Property Stylist with Su Casa Home Staging & ReDesign, is a certified, award-winning staging professional.
She combines her love of style and design to create stunning spaces that sell for above listing every time.
Trish services the Oakville, Mississauga, Burlington and surrounding areas and provides both occupied and vacant home staging services. Her niche is vacant homes because she loves the blank slate upon which she can “tell the story of the home”. She loves to create a lifestyle so any potential buyer walking through the home can envision themselves living in that home.
Su Casa works with both realtors and homeowners to help increase property value and speed of sale. Please do not hesitate to reach out and schedule and appointment with Trish today!
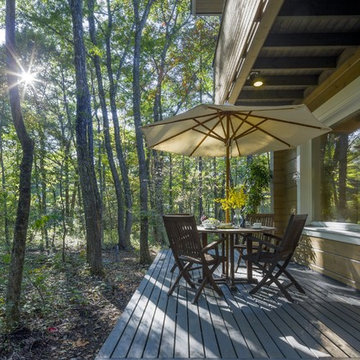
Aménagement d'une terrasse latérale classique de taille moyenne avec aucune couverture.
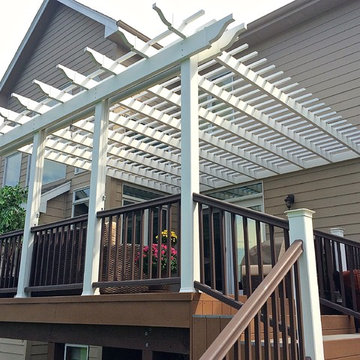
Archadeck of Central Iowa
Cette image montre une terrasse latérale traditionnelle de taille moyenne avec une pergola.
Cette image montre une terrasse latérale traditionnelle de taille moyenne avec une pergola.
Idées déco de terrasses latérales classiques
1
