Idées déco de terrasses marrons avec garde-corps
Trier par :
Budget
Trier par:Populaires du jour
101 - 120 sur 1 102 photos
1 sur 3
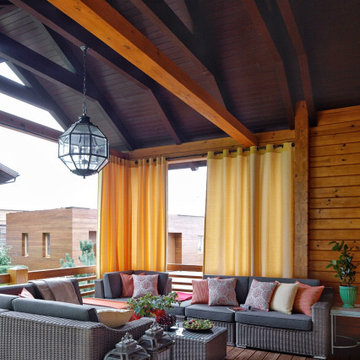
Терраса дома из клееного бруса ДМИТРОВ
Архитектор Александр Петунин
Строительство ПАЛЕКС дома из клееного бруса
Интерьер Марина Гаськова
Aménagement d'une terrasse au rez-de-chaussée campagne de taille moyenne avec une cour, une extension de toiture et un garde-corps en bois.
Aménagement d'une terrasse au rez-de-chaussée campagne de taille moyenne avec une cour, une extension de toiture et un garde-corps en bois.
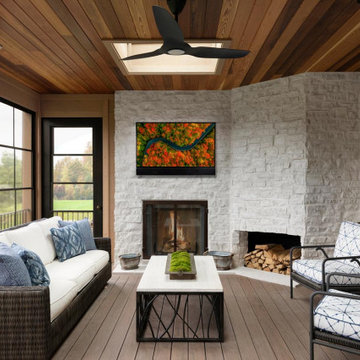
Covered and enclosed backyard deck with fireplace, outdoor furniture and Seura Shade Series Outdoor TV.
Aménagement d'une terrasse arrière et au premier étage classique de taille moyenne avec une cheminée, une extension de toiture et un garde-corps en métal.
Aménagement d'une terrasse arrière et au premier étage classique de taille moyenne avec une cheminée, une extension de toiture et un garde-corps en métal.
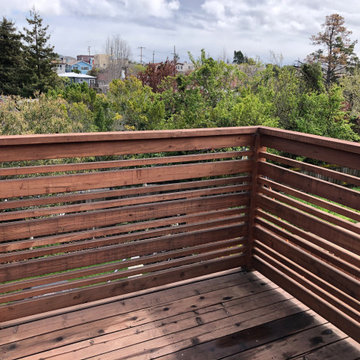
For this backyard we regarded the entire lot. To maximize the backyard space, we used Redwood boards to created two decks, 1) an upper deck level with the upper unit, with wrapping stairs landing on a paver patio, and 2) a lower deck level with the lower unit and connecting to the main patio. The steep driveway was regraded with drainage and stairs to provide an activity patio with seating and custom built shed. We repurposed about 60 percent of the demoed concrete to build urbanite retaining walls along the Eastern side of the house. A Belgard Paver patio defines the main entertaining space, with stairs that lead to a flagstone patio and spa, small fescue lawn, and perimeter of edible fruit trees.
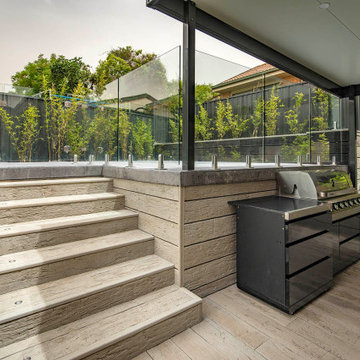
Exemple d'une grande terrasse arrière tendance avec une cuisine d'été, une pergola et un garde-corps en verre.

Light brown custom cedar screen walls provide privacy along the landscaped terrace and compliment the warm hues of the decking and provide the perfect backdrop for the floating wooden bench.

Craig Westerman
Cette image montre une grande terrasse arrière traditionnelle avec un garde-corps en matériaux mixtes.
Cette image montre une grande terrasse arrière traditionnelle avec un garde-corps en matériaux mixtes.
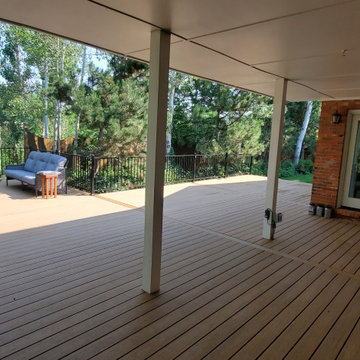
Idées déco pour une grande terrasse arrière et au rez-de-chaussée contemporaine avec un foyer extérieur, une extension de toiture et un garde-corps en métal.
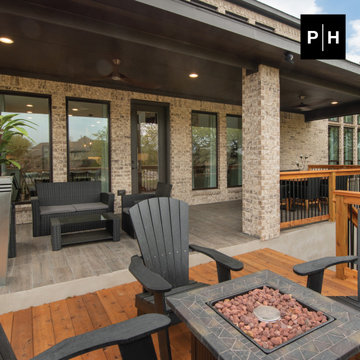
Backyard deck
Réalisation d'une terrasse arrière et au premier étage avec un foyer extérieur, une extension de toiture et un garde-corps en matériaux mixtes.
Réalisation d'une terrasse arrière et au premier étage avec un foyer extérieur, une extension de toiture et un garde-corps en matériaux mixtes.
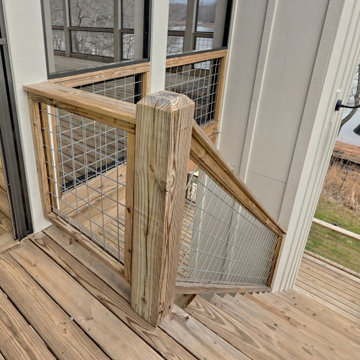
This large custom Farmhouse style home features Hardie board & batten siding, cultured stone, arched, double front door, custom cabinetry, and stained accents throughout.
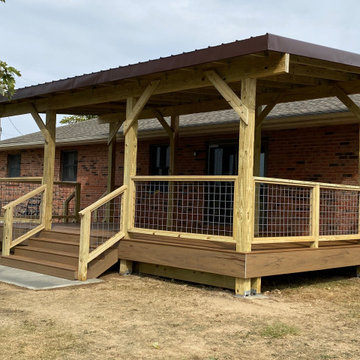
Exemple d'une grande terrasse arrière et au rez-de-chaussée nature avec une pergola et un garde-corps en matériaux mixtes.

Idées déco pour un toit terrasse sur le toit contemporain avec aucune couverture et un garde-corps en bois.
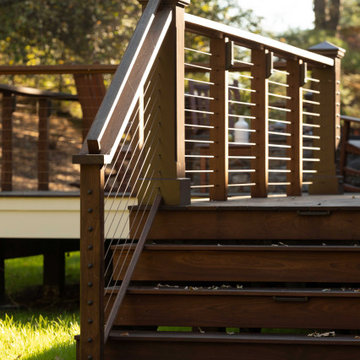
Corner rail posts were enlarged to keep the Tudor theme, while bronze cable rails by Feeney help to soften the contemporary look.
Idée de décoration pour une très grande terrasse arrière tradition avec un garde-corps en câble.
Idée de décoration pour une très grande terrasse arrière tradition avec un garde-corps en câble.
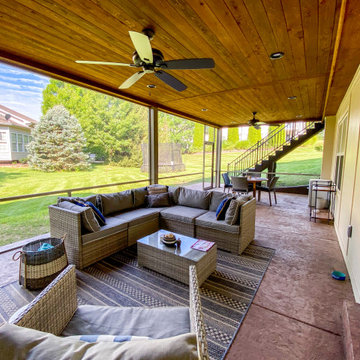
Adding a screen room under an open deck is the perfect use of space! This outdoor living space is the best of both worlds. Having an open deck leading from the main floor of a home makes it easy to enjoy throughout the day and year. This custom space includes a concrete patio under the footprint of the deck and includes Heartlands custom screen room system to prevent bugs and pests from being a bother!

The outdoor dining room leads off the indoor kitchen and dining space. A built in grill area was a must have for the client. The table comfortably seats 8 with plenty of circulation space for everyone to move around with ease. A fun, contemporary tile was used around the grill area to add some visual texture to the space.
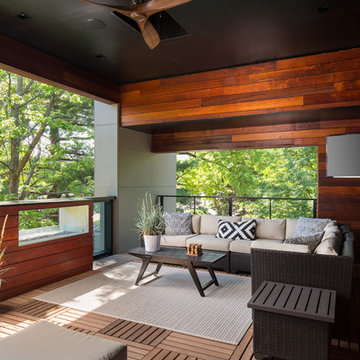
Matthew Anderson
Idées déco pour une terrasse sur le toit contemporaine avec un foyer extérieur, une extension de toiture et un garde-corps en câble.
Idées déco pour une terrasse sur le toit contemporaine avec un foyer extérieur, une extension de toiture et un garde-corps en câble.
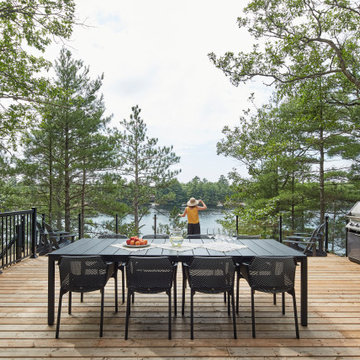
Cette photo montre une grande terrasse au premier étage montagne avec aucune couverture et un garde-corps en matériaux mixtes.
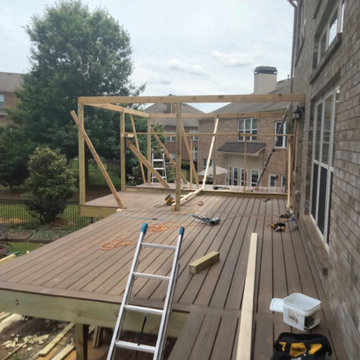
Exemple d'une grande terrasse arrière et au premier étage moderne avec un garde-corps en bois.
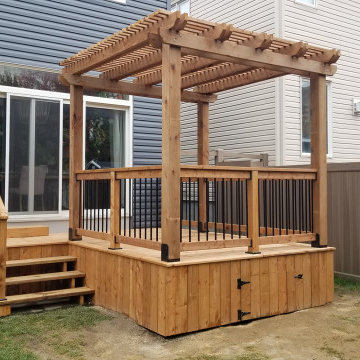
This backyard project has a little something for everyone!
Constructed with brown pressure treated lumber from BMR (Richmond), this deck has many features!
- 5/4" Skirting with access panel for yard tools
- Picture frame deck edge to hide those nasty butt ends
- Box step at patio door
- 4 Rise stairs at 48" wide
- 36' of wood railing with Deckorators classic round aluminum balusters
- 8' x 8' pergola with paired 2" x 6" beams and 2" x 2" screening
Let's not forget that this entire structure is supported by Techno Metal Post's to ensure the stability!

A free-standing roof structure provides a shaded lounging area. This pavilion garnered a first-place award in the 2015 NADRA (North American Deck and Railing Association) National Deck Competition. It has a meranti ceiling with a louvered cupola and paddle fan to keep cool. (Photo by Frank Gensheimer.)

The outdoor sundeck leads off of the indoor living room and is centered between the outdoor dining room and outdoor living room. The 3 distinct spaces all serve a purpose and all flow together and from the inside. String lights hung over this space bring a fun and festive air to the back deck.
Idées déco de terrasses marrons avec garde-corps
6