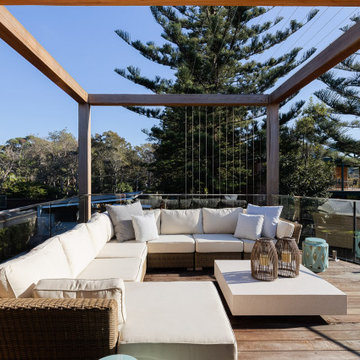Idées déco de terrasses marrons avec garde-corps
Trier par :
Budget
Trier par:Populaires du jour
121 - 140 sur 1 104 photos
1 sur 3
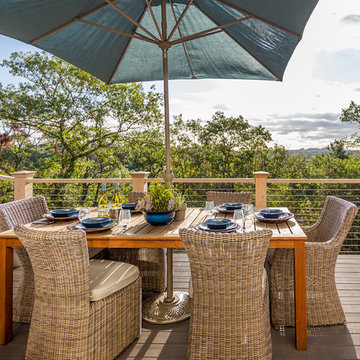
All your backyard events will be a hit around the dining table with great food, company, and a view like this!
•
Whole Home Renovation, 1927 Built Home
West Newton, MA
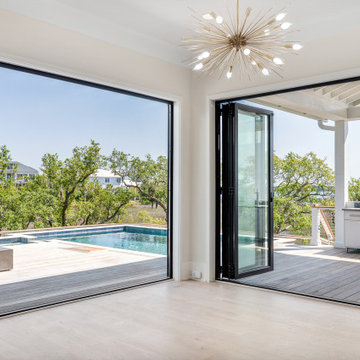
Idées déco pour une terrasse arrière moderne avec une cuisine d'été, une extension de toiture et un garde-corps en câble.
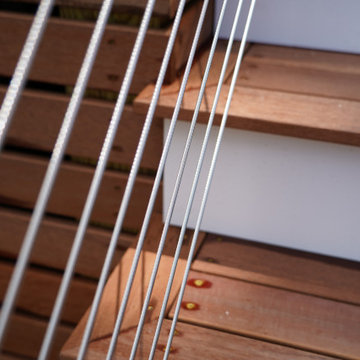
This 5,500 square foot estate in Dover, Massachusetts received an ultra luxurious mahogany boarded, wire railed, pergola and deck built exclusively by DEJESUS.
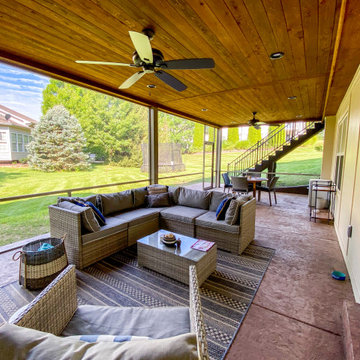
Adding a screen room under an open deck is the perfect use of space! This outdoor living space is the best of both worlds. Having an open deck leading from the main floor of a home makes it easy to enjoy throughout the day and year. This custom space includes a concrete patio under the footprint of the deck and includes Heartlands custom screen room system to prevent bugs and pests from being a bother!
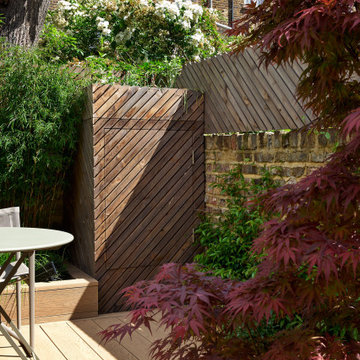
Custom made storage shed
Cette photo montre une petite terrasse arrière moderne avec un garde-corps en bois.
Cette photo montre une petite terrasse arrière moderne avec un garde-corps en bois.
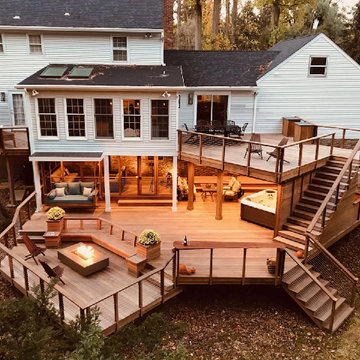
A square deck doesn’t have to be boring – just tilt the squares on an angle.
This client had a big wish list:
A screen porch was created under an existing elevated room.
A large upper deck for dining was waterproofed with EPDM roofing. This made for a large dry area on the lower deck furnished with couches, a television, spa, recessed lighting, and paddle fans.
An outdoor shower is enclosed under the stairs. For code purposes, we call it a rinsing station.
A small roof extension to the existing house provides covering and a spot for a hanging daybed.
The design also includes a live edge slab installed as a bar top at which to enjoy a casual drink while watching the children in the yard.
The lower deck leads down two more steps to the fire pit.
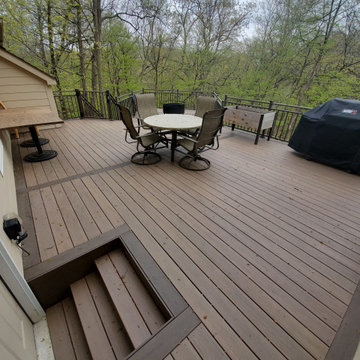
Check out this 3D Deck Design to the Finished Project. This was a unique deck with some new product. This original deck was already a good size but just a standard rectangle design. We wanted to create 2 spaces (Eating/Main and then a Fire Pit Area). The homeowners wanted a fire pit area on their deck, and really wanted to have a wood fire vs a gas. Because it is on a deck, I am not a fan of having a wood fire pit on a composite deck without protection due to the open flame. We then decided to do a Concrete Stamped Tile made from DekTek Tile. This product would allow us to have a fire proof area for the Wood Fire Pit. We wanted a special place for the fire pit, so we installed the DekTek Tile, then added a picture frame board in Timbertech Legacy Series in Mocha Color to highlight the area. The design of the deck went with the flow of the backyard because of the drop down cliff in the rear. We then jetted out the fire area so it would be away from the house, but also acted as it was more floating in the trees. The main decking was Timbertech PVC Capped Composite Decking (Main Color – Pecan) and then accented with Timbertech’s Legacy Series (Mocha Color). The railing was upgraded to Westbury’s Rivera Series (Double Top Rail) in the Bronze Color then a locking Westbury Gate was added. The Deck Lights were the final touch with the post caps lights and the Timbertech Riser Lights. This complete deck turned out amazing and one of a kind. Now the homeowners can enjoy their new deck and fire without maintenance!

Roof terrace
Idées déco pour un toit terrasse sur le toit classique de taille moyenne avec une extension de toiture et un garde-corps en verre.
Idées déco pour un toit terrasse sur le toit classique de taille moyenne avec une extension de toiture et un garde-corps en verre.
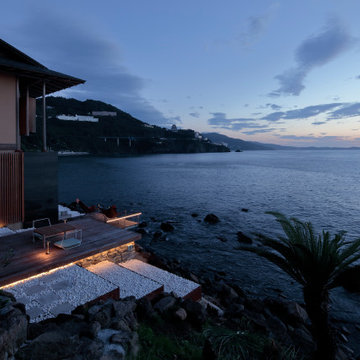
設計 黒川紀章、施工 中村外二による数寄屋造り建築のリノベーション。岸壁上で海風にさらされながら30年経つ。劣化/損傷部分の修復に伴い、浴室廻りと屋外空間を一新することになった。
巨匠たちの思考と技術を紐解きながら当時の数寄屋建築を踏襲しつつも現代性を取り戻す。
Exemple d'une terrasse au rez-de-chaussée et arrière de taille moyenne avec aucune couverture et un garde-corps en métal.
Exemple d'une terrasse au rez-de-chaussée et arrière de taille moyenne avec aucune couverture et un garde-corps en métal.
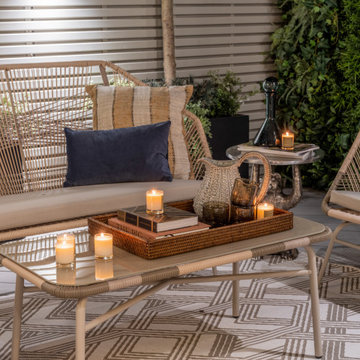
Green wall and all plantings designed and installed by Bright Green (brightgreen.co.uk) | Decking by Luxe Projects London | Nillo Grey/Taupe Outdoor rug from Benuta | Copa garden lounge furniture set & Sacha burnt orange garden stool, both from Made.com | 'Regent' raw copper wall lights & Fulbrook rectangular mirror from gardentrading.co.uk

Green wall and all plantings designed and installed by Bright Green (brightgreen.co.uk) | Decking by Luxe Projects London | Nillo Grey/Taupe Outdoor rug from Benuta | Copa garden lounge furniture set & Sacha burnt orange garden stool, both from Made.com | 'Regent' raw copper wall lights & Fulbrook rectangular mirror from gardentrading.co.uk
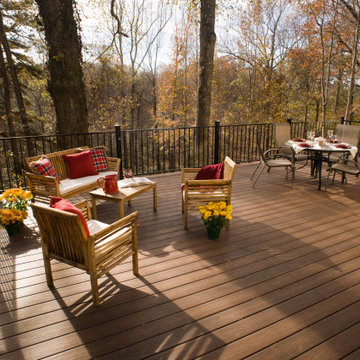
Spacious 2 level deck with composite lumber. Designed and built by Atlanta Decking.
Idées déco pour une grande terrasse arrière et au premier étage moderne avec un garde-corps en métal.
Idées déco pour une grande terrasse arrière et au premier étage moderne avec un garde-corps en métal.
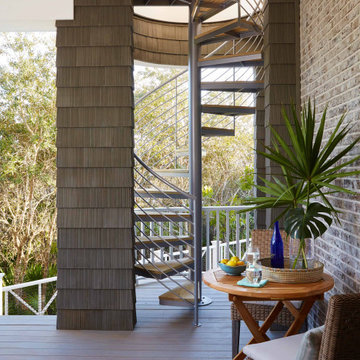
Our clients know how to live. they have distinguished taste and they entrust us to customize a perfectly appointed home that allows them to enjoy life to the fullest.
---
Our interior design service area is all of New York City including the Upper East Side and Upper West Side, as well as the Hamptons, Scarsdale, Mamaroneck, Rye, Rye City, Edgemont, Harrison, Bronxville, and Greenwich CT.
---
For more about Darci Hether, click here: https://darcihether.com/
To learn more about this project, click here: https://darcihether.com/portfolio/watersound-beach-new-construction-with-gulf-and-lake-views/
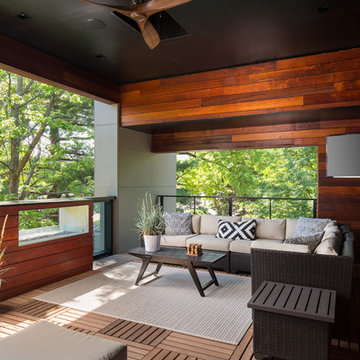
Matthew Anderson
Idées déco pour une terrasse sur le toit contemporaine avec un foyer extérieur, une extension de toiture et un garde-corps en câble.
Idées déco pour une terrasse sur le toit contemporaine avec un foyer extérieur, une extension de toiture et un garde-corps en câble.
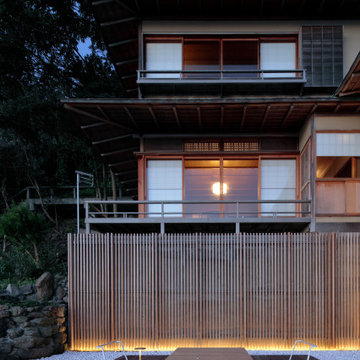
設計 黒川紀章、施工 中村外二による数寄屋造り建築のリノベーション。岸壁上で海風にさらされながら30年経つ。劣化/損傷部分の修復に伴い、浴室廻りと屋外空間を一新することになった。
巨匠たちの思考と技術を紐解きながら当時の数寄屋建築を踏襲しつつも現代性を取り戻す。
Réalisation d'une terrasse au rez-de-chaussée et arrière de taille moyenne avec aucune couverture et un garde-corps en métal.
Réalisation d'une terrasse au rez-de-chaussée et arrière de taille moyenne avec aucune couverture et un garde-corps en métal.
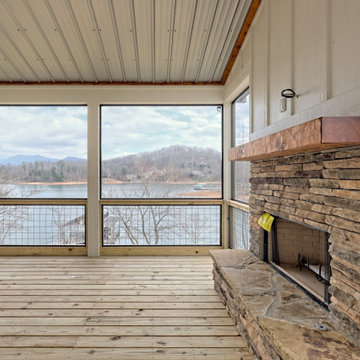
This large custom Farmhouse style home features Hardie board & batten siding, cultured stone, arched, double front door, custom cabinetry, and stained accents throughout.
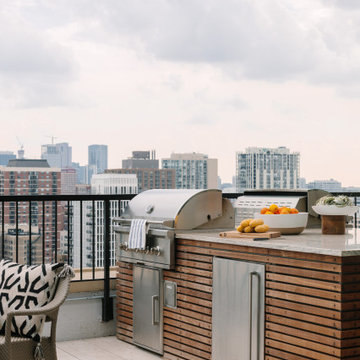
Cette photo montre une terrasse sur le toit tendance avec aucune couverture et un garde-corps en métal.
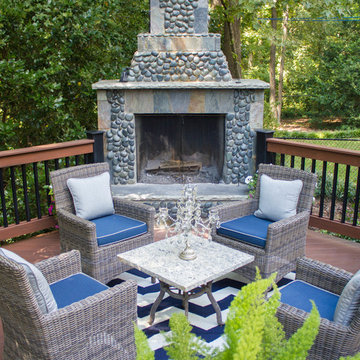
Heather Cooper Photography
Réalisation d'une terrasse arrière tradition avec un foyer extérieur, aucune couverture et un garde-corps en matériaux mixtes.
Réalisation d'une terrasse arrière tradition avec un foyer extérieur, aucune couverture et un garde-corps en matériaux mixtes.

Louisa, San Clemente Coastal Modern Architecture
The brief for this modern coastal home was to create a place where the clients and their children and their families could gather to enjoy all the beauty of living in Southern California. Maximizing the lot was key to unlocking the potential of this property so the decision was made to excavate the entire property to allow natural light and ventilation to circulate through the lower level of the home.
A courtyard with a green wall and olive tree act as the lung for the building as the coastal breeze brings fresh air in and circulates out the old through the courtyard.
The concept for the home was to be living on a deck, so the large expanse of glass doors fold away to allow a seamless connection between the indoor and outdoors and feeling of being out on the deck is felt on the interior. A huge cantilevered beam in the roof allows for corner to completely disappear as the home looks to a beautiful ocean view and Dana Point harbor in the distance. All of the spaces throughout the home have a connection to the outdoors and this creates a light, bright and healthy environment.
Passive design principles were employed to ensure the building is as energy efficient as possible. Solar panels keep the building off the grid and and deep overhangs help in reducing the solar heat gains of the building. Ultimately this home has become a place that the families can all enjoy together as the grand kids create those memories of spending time at the beach.
Images and Video by Aandid Media.
Idées déco de terrasses marrons avec garde-corps
7
