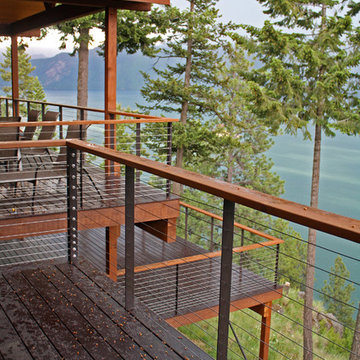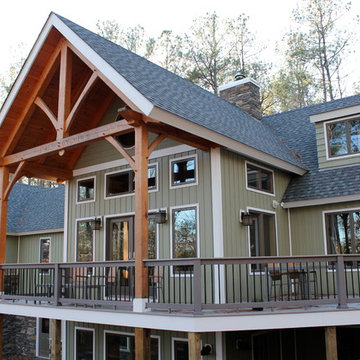Idées déco de terrasses montagne avec une extension de toiture
Trier par :
Budget
Trier par:Populaires du jour
81 - 100 sur 3 469 photos
1 sur 3
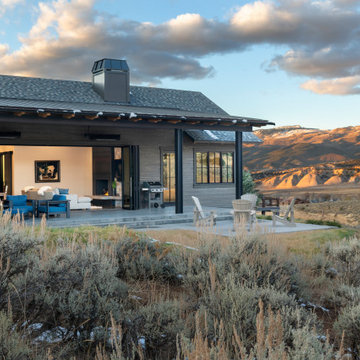
Aménagement d'une grande terrasse arrière montagne avec un foyer extérieur, une dalle de béton et une extension de toiture.
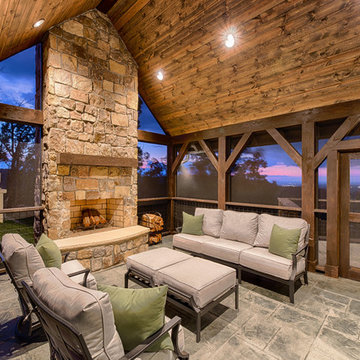
Cette photo montre une terrasse latérale montagne avec du béton estampé et une extension de toiture.
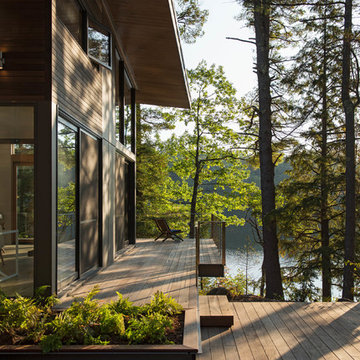
Chuck Choi Architectural Photography
Exemple d'une terrasse avec des plantes en pots montagne avec une extension de toiture.
Exemple d'une terrasse avec des plantes en pots montagne avec une extension de toiture.
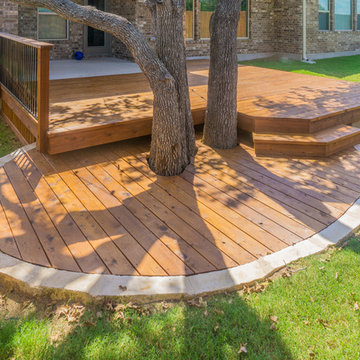
A Cedar deck built around trees and inside a retaining wall.
Built by Austin Deck Company
Cette photo montre une terrasse arrière montagne de taille moyenne avec une extension de toiture.
Cette photo montre une terrasse arrière montagne de taille moyenne avec une extension de toiture.
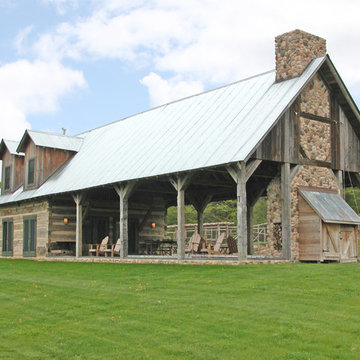
Envisioned as a country retreat for New York based clients, this collection of buildings was designed by MossCreek to meet the clients' wishes of using historical and antique structures. Serving as a country getaway, as well as a unique home for their art treasures, this was both an enjoyable and satisfying project for MossCreek and our clients.
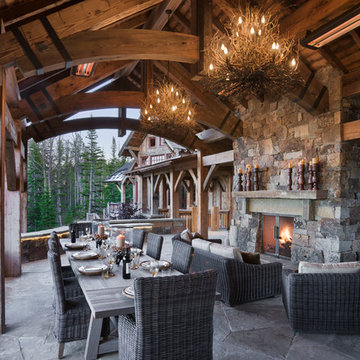
Roger Wade Studio
Cette photo montre une terrasse montagne avec un foyer extérieur et une extension de toiture.
Cette photo montre une terrasse montagne avec un foyer extérieur et une extension de toiture.
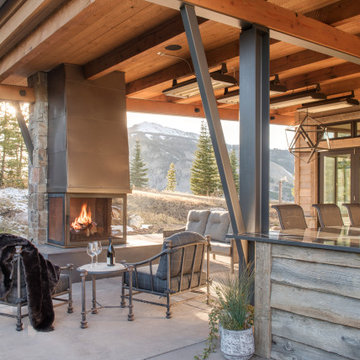
Idées déco pour une terrasse montagne avec une cheminée, une dalle de béton et une extension de toiture.
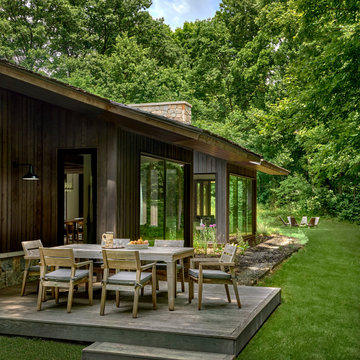
An outdoor dining area is set off to the side of the large kitchen window that looks down to the river below.
Cette image montre une terrasse arrière et au rez-de-chaussée chalet de taille moyenne avec une extension de toiture.
Cette image montre une terrasse arrière et au rez-de-chaussée chalet de taille moyenne avec une extension de toiture.
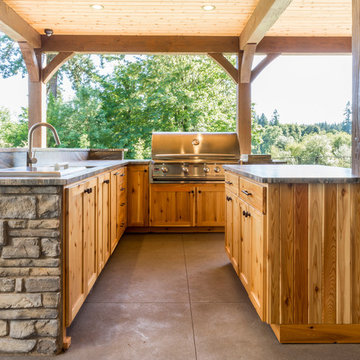
This outdoor living space in Portland features everything you need to enjoy indoor activities while still enjoying the fresh air of the outdoors. An outdoor kitchen, living room, and dining room is the perfect trifecta for entertaining.
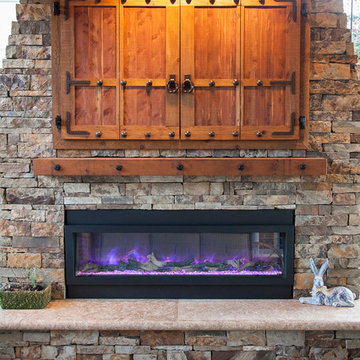
In Katy, Texas, Tradition Outdoor Living designed an outdoor living space, transforming the average backyard into a Texas Ranch-style retreat.
Entering this outdoor addition, the scene boasts Texan Ranch with custom made cedar Barn-style doors creatively encasing the recessed TV above the fireplace. Maintaining the appeal of the doors, the fireplace cedar mantel is adorned with accent rustic hardware. The 60” electric fireplace, remote controlled with LED lights, flickers warm colors for a serene evening on the patio. An extended hearth continues along the perimeter of living room, creating bench seating for all.
This combination of Rustic Taloka stack stone, from the fireplace and columns, and the polished Verano stone, capping the hearth and columns, perfectly pairs together enhancing the feel of this outdoor living room. The cedar-trimmed coffered beams in the tongue and groove ceiling and the wood planked stamped concrete make this space even more unique!
In the large Outdoor Kitchen, beautifully polished New Venetian Gold granite countertops allow the chef plenty of space for serving food and chatting with guests at the bar. The stainless steel appliances sparkle in the evening while the custom, color-changing LED lighting glows underneath the kitchen granite.
In the cooler months, this outdoor space is wired for electric radiant heat. And if anyone is up for a night of camping at the ranch, this outdoor living space is ready and complete with an outdoor bathroom addition!
Photo Credit: Jennifer Sue Photography
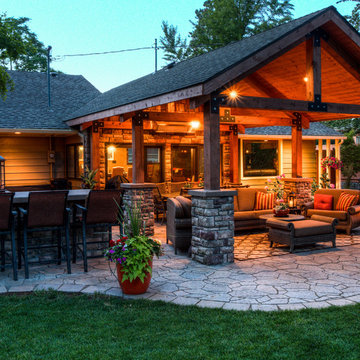
With their house backing onto a historic golf course, the homeowners wanted to better take advantage of the landscape and energy of the links. A roof addition with an infrared heater creates covered entertaining space that they can enjoy throughout the year.
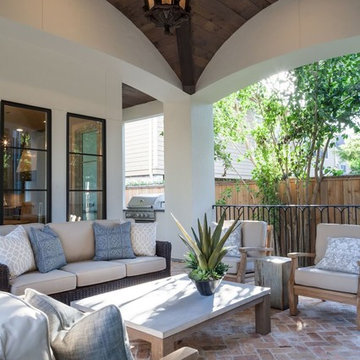
Inspiration pour une grande terrasse arrière chalet avec une cuisine d'été, des pavés en brique et une extension de toiture.
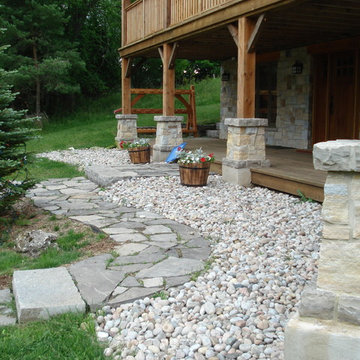
Inspiration pour une terrasse en bois arrière chalet de taille moyenne avec une extension de toiture.
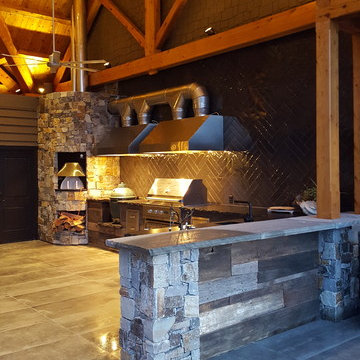
Arcadia Outdoor Kitchens
Idée de décoration pour une très grande terrasse arrière chalet avec une cuisine d'été et une extension de toiture.
Idée de décoration pour une très grande terrasse arrière chalet avec une cuisine d'été et une extension de toiture.
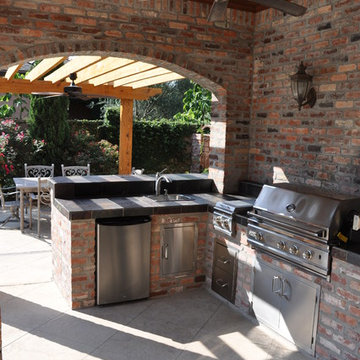
Idée de décoration pour une grande terrasse arrière chalet avec une cuisine d'été, des pavés en pierre naturelle et une extension de toiture.
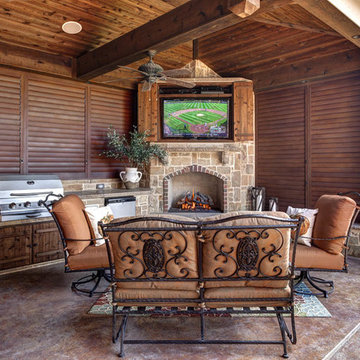
When the weather is cold, or the wind picks up, closing the lovers provides an extra barrier of protection from the elements.
Aménagement d'une terrasse arrière montagne de taille moyenne avec une cuisine d'été, une dalle de béton et une extension de toiture.
Aménagement d'une terrasse arrière montagne de taille moyenne avec une cuisine d'été, une dalle de béton et une extension de toiture.
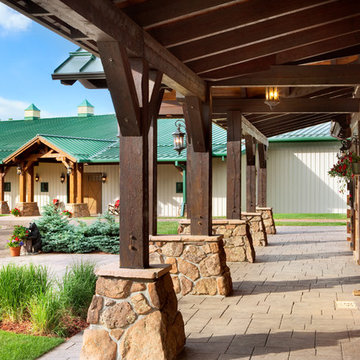
This project was designed to accommodate the client’s wish to have a traditional and functional barn that could also serve as a backdrop for social and corporate functions. Several years after it’s completion, this has become just the case as the clients routinely host everything from fundraisers to cooking demonstrations to political functions in the barn and outdoor spaces. In addition to the barn, Axial Arts designed an indoor arena, cattle & hay barn, and a professional grade equipment workshop with living quarters above it. The indoor arena includes a 100′ x 200′ riding arena as well as a side space that includes bleacher space for clinics and several open rail stalls. The hay & cattle barn is split level with 3 bays on the top level that accommodates tractors and front loaders as well as a significant tonnage of hay. The lower level opens to grade below with cattle pens and equipment for breeding and calving. The cattle handling systems and stocks both outside and inside were designed by Temple Grandin- renowned bestselling author, autism activist, and consultant to the livestock industry on animal behavior. This project was recently featured in Cowboy & Indians Magazine. As the case with most of our projects, Axial Arts received this commission after being recommended by a past client.
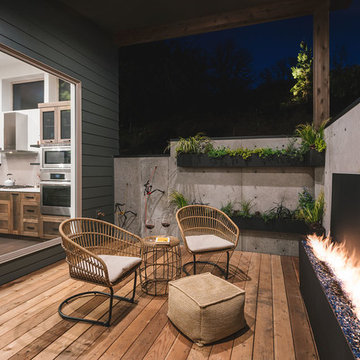
Outdoor patio with gas fireplace that lives right off the kitchen. Perfect for hosting or being outside privately, as it's secluded from neighbors. Wood floors, cement walls with a cover.
Idées déco de terrasses montagne avec une extension de toiture
5
