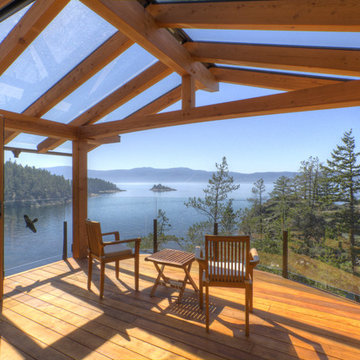Idées déco de terrasses montagne avec une extension de toiture
Trier par :
Budget
Trier par:Populaires du jour
101 - 120 sur 3 472 photos
1 sur 3
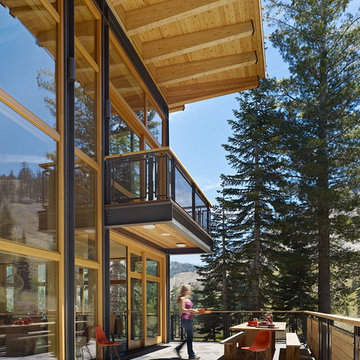
Cette photo montre une terrasse montagne avec une extension de toiture.
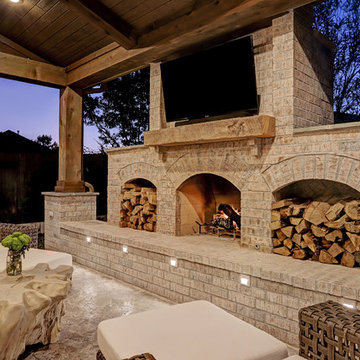
This cozy, yet gorgeous space added over 310 square feet of outdoor living space and has been in the works for several years. The home had a small covered space that was just not big enough for what the family wanted and needed. They desired a larger space to be able to entertain outdoors in style. With the additional square footage came more concrete and a patio cover to match the original roof line of the home. Brick to match the home was used on the new columns with cedar wrapped posts and the large custom wood burning fireplace that was built. The fireplace has built-in wood holders and a reclaimed beam as the mantle. Low voltage lighting was installed to accent the large hearth that also serves as a seat wall. A privacy wall of stained shiplap was installed behind the grill – an EVO 30” ceramic top griddle. The counter is a wood to accent the other aspects of the project. The ceiling is pre-stained tongue and groove with cedar beams. The flooring is a stained stamped concrete without a pattern. The homeowner now has a great space to entertain – they had custom tables made to fit in the space.
TK Images
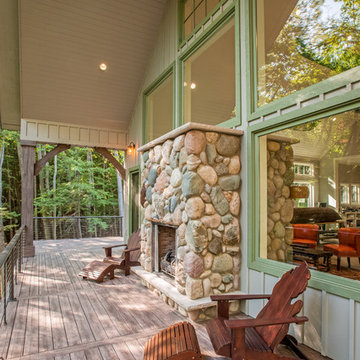
Built by Adelaine Construction, Inc. in Harbor Springs, Michigan. Drafted by ZKE Designs in Oden, Michigan and photographed by Speckman Photography in Rapid City, Michigan.
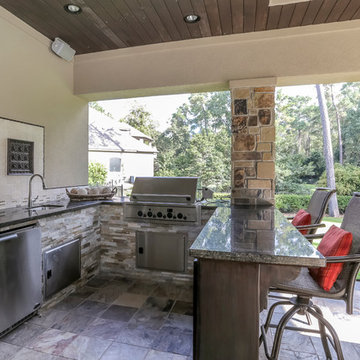
Cette image montre une grande terrasse arrière chalet avec une cuisine d'été, du carrelage et une extension de toiture.
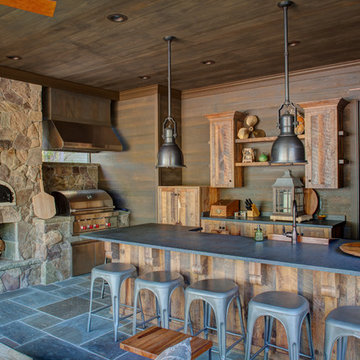
Metropolis Iconic Shots www.metropolisbranding.com
Aménagement d'une terrasse montagne avec du carrelage et une extension de toiture.
Aménagement d'une terrasse montagne avec du carrelage et une extension de toiture.
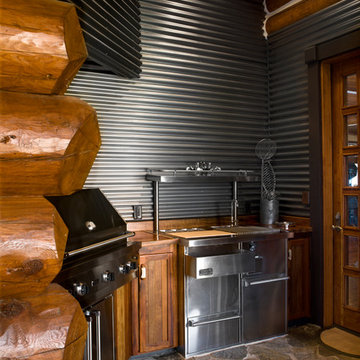
Inspiration pour une terrasse chalet avec des pavés en pierre naturelle et une extension de toiture.
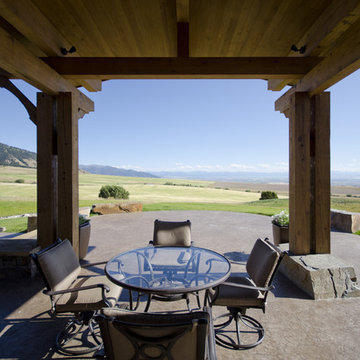
Covered patio with stunning views of the Gallatin Valley.
Location: Bozeman, MT
Builder: Teton Heritage Builders
Architect: Reid Smith Architects
Photographer: Tyler Call Photography
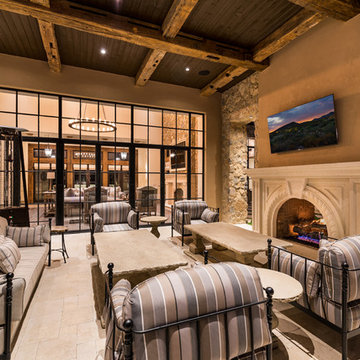
World Renowned Architecture Firm Fratantoni Design created this beautiful home! They design home plans for families all over the world in any size and style. They also have in-house Interior Designer Firm Fratantoni Interior Designers and world class Luxury Home Building Firm Fratantoni Luxury Estates! Hire one or all three companies to design and build and or remodel your home!
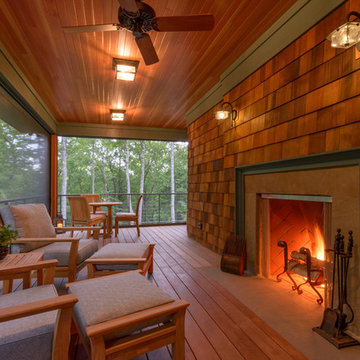
Built by Old Hampshire Designs, Inc.
Sheldon Pennoyer & Renee Fair, Architects
John W. Hession, Photographer
Idée de décoration pour une grande terrasse arrière chalet avec un foyer extérieur et une extension de toiture.
Idée de décoration pour une grande terrasse arrière chalet avec un foyer extérieur et une extension de toiture.
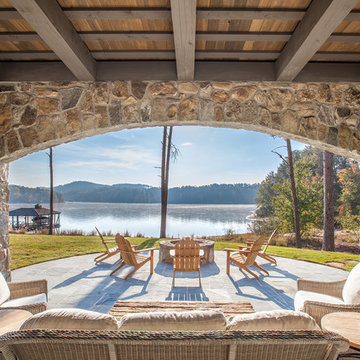
This transitional timber frame home features a wrap-around porch designed to take advantage of its lakeside setting and mountain views. Natural stone, including river rock, granite and Tennessee field stone, is combined with wavy edge siding and a cedar shingle roof to marry the exterior of the home with it surroundings. Casually elegant interiors flow into generous outdoor living spaces that highlight natural materials and create a connection between the indoors and outdoors.
Photography Credit: Rebecca Lehde, Inspiro 8 Studios
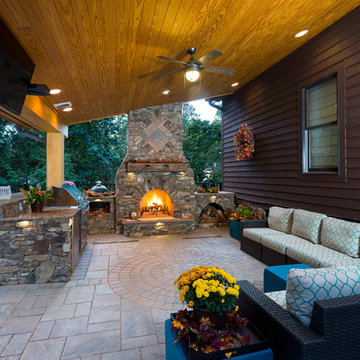
Inspiration pour une terrasse arrière chalet de taille moyenne avec une cuisine d'été, des pavés en béton et une extension de toiture.
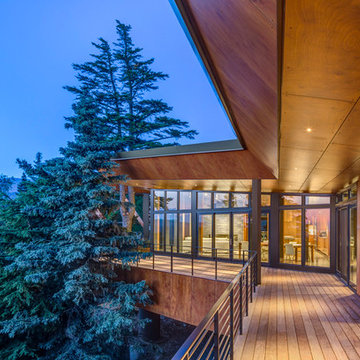
For a cold climate, durable materials are necessary: Parklex Facade panel siding in copper skins the exterior, Marvin widows frame the view to the interior, and Mini Juno LED spot lighting are perfect for major the extreme temperatures.
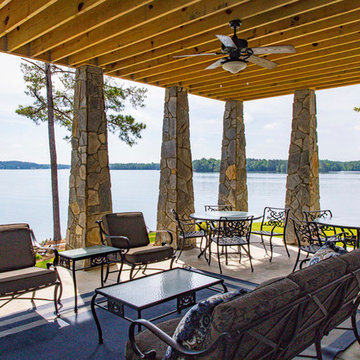
Inspiration pour une terrasse arrière chalet avec une dalle de béton et une extension de toiture.
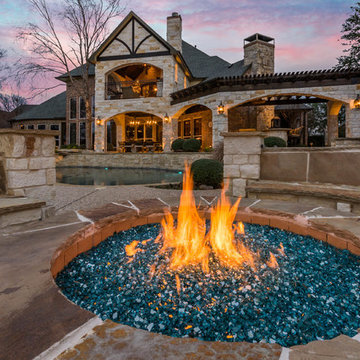
The fire pit area was created with a vision to overlook the view past the backyard and to be able to sit the entire family. This fire pit can fit over 16 people and serves it's purpose well on chilly evenings for the entire family.
Stone: Austin Stone with color
Flooring: Oklahoma Flagstone
Stone Caps: Oklahoma Flagstone
Fire glass: Azuria Blue
Click Photography
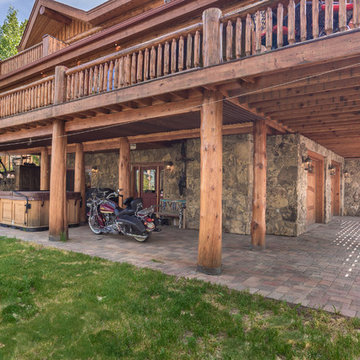
Cette photo montre une grande terrasse arrière montagne avec des pavés en brique et une extension de toiture.
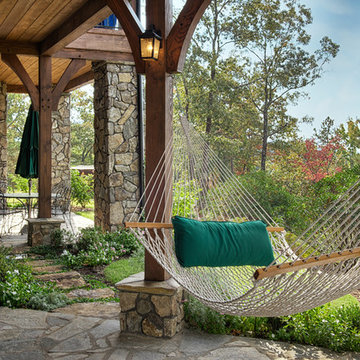
Inspiration pour une terrasse chalet avec des pavés en pierre naturelle et une extension de toiture.
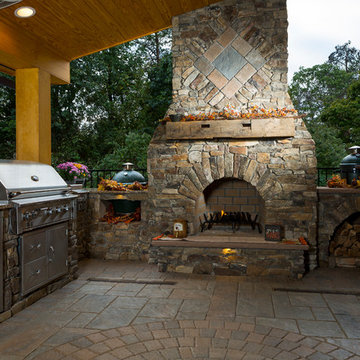
Cette image montre une terrasse arrière chalet de taille moyenne avec une cuisine d'été, des pavés en béton et une extension de toiture.
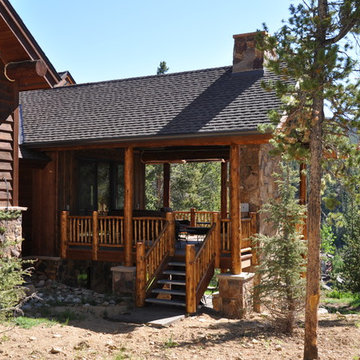
This addition to an existing home in the exclusive Highlands neighborhood in Breckenridge, Colorado features stone and timber surrounding an expansive deck with hot tub and cooking area. This mountain getaway was enhanced greatly through its design to fit the existing home
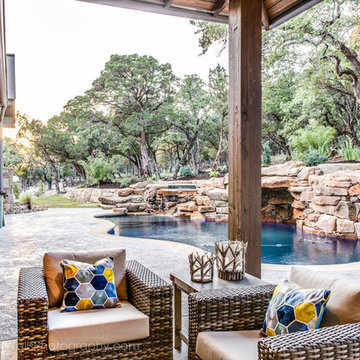
FourWallsPhotography.com
Réalisation d'une grande terrasse arrière chalet avec un point d'eau, une dalle de béton et une extension de toiture.
Réalisation d'une grande terrasse arrière chalet avec un point d'eau, une dalle de béton et une extension de toiture.
Idées déco de terrasses montagne avec une extension de toiture
6
