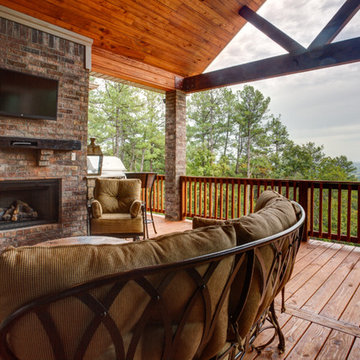Idées déco de terrasses montagne avec une extension de toiture
Trier par :
Budget
Trier par:Populaires du jour
41 - 60 sur 3 472 photos
1 sur 3
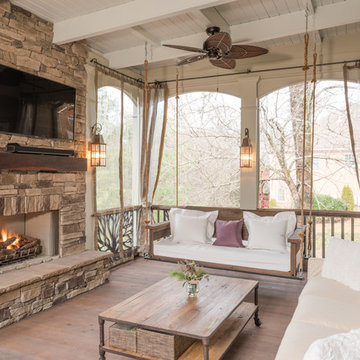
The Porch Company designed and built this porch adding our Barnwood Bedswing, All Season Curtains, Branches Railings and Barnwood mantel.
Swing available at porchco.com/products/bed-swings/
Railings available at porchco.com/products/railings/
Photo by J. Paul Moore Photography
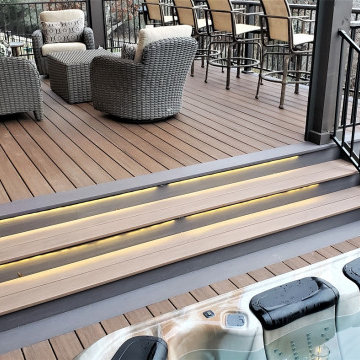
This deck was constructed with premium TimberTech AZEK® Vintage Collection decking. The fascia, stair risers, bench face, and picture framing were created with Dark Hickory decking, while the deck infill, stair treads, and benchtop were created using English Walnut. AZEK Vintage Collection is a capped polymer decking, which comes with a standard 50-year limited fade and stain warranty.
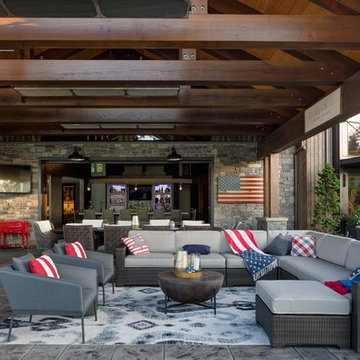
Exemple d'une terrasse montagne avec une cuisine d'été et une extension de toiture.
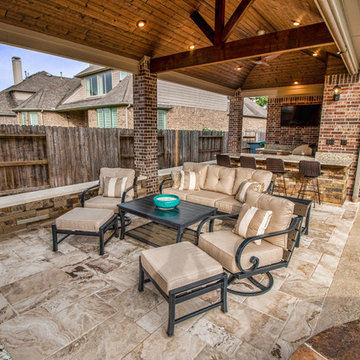
Aménagement d'une terrasse arrière montagne de taille moyenne avec une cuisine d'été, du béton estampé et une extension de toiture.
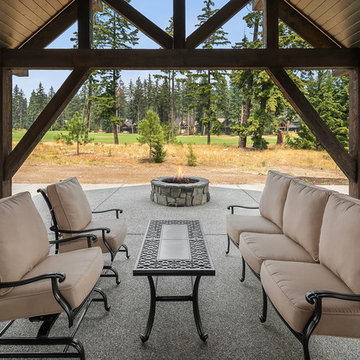
NW Clarity
Idées déco pour une terrasse arrière montagne avec une extension de toiture.
Idées déco pour une terrasse arrière montagne avec une extension de toiture.
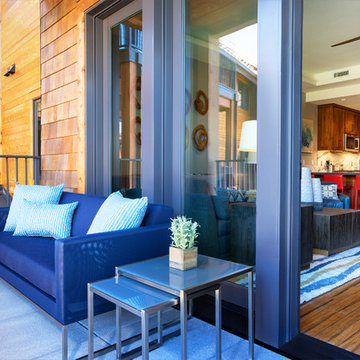
Photography by Tahoe Real Estate Photography
Exemple d'une petite terrasse montagne avec une cour, des pavés en béton et une extension de toiture.
Exemple d'une petite terrasse montagne avec une cour, des pavés en béton et une extension de toiture.
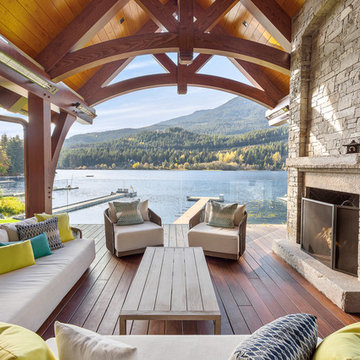
Our clients for this grand mountain lodge wanted the warmth and solidness of timber to contrast many of the contemporary steel, glass and stone architecture more prevalent in the area recently. A desire for timberwork with ‘GRRRR’ equipped to handle the massive snowloads in this location, ensured that the timbers were fit to scale this awe-inspiring 8700sq ft residence. Working with Peter Rose Architecture + Interiors Inc., we came up with unique designs for the timberwork to be highlighted throughout the entire home. The Kettle River crew worked for 2.5 years designing and erecting the timber frame as well as the 2 feature staircases and complex heavy timber mouldings and mantle in the great room. We also coordinated and installed the direct set glazing on the timberwork and the unique Unison lift and slide doors that integrate seamlessly with the timberwork. Huge credit should also be given to the very talented builder on this project - MacDougall Construction & Renovations, it was a pleasure to partner with your team on this project.
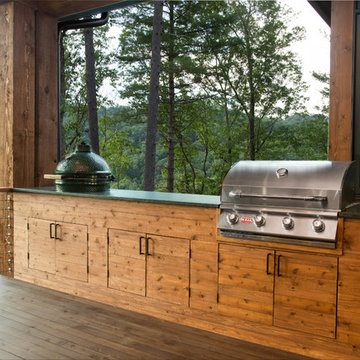
Aménagement d'une terrasse en bois arrière montagne de taille moyenne avec une cuisine d'été et une extension de toiture.
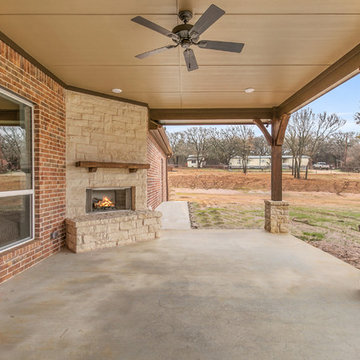
Exemple d'une terrasse arrière montagne de taille moyenne avec une cheminée, une dalle de béton et une extension de toiture.
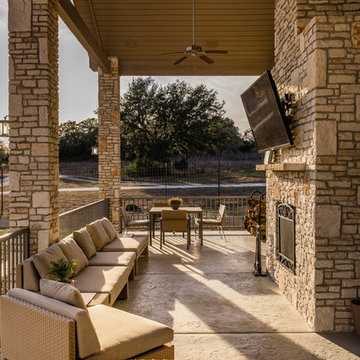
Exemple d'une terrasse latérale montagne de taille moyenne avec un foyer extérieur, du béton estampé et une extension de toiture.
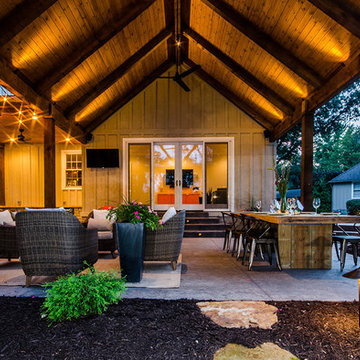
Shawn Spry Photography
Exemple d'une terrasse arrière montagne de taille moyenne avec une cuisine d'été, du béton estampé et une extension de toiture.
Exemple d'une terrasse arrière montagne de taille moyenne avec une cuisine d'été, du béton estampé et une extension de toiture.
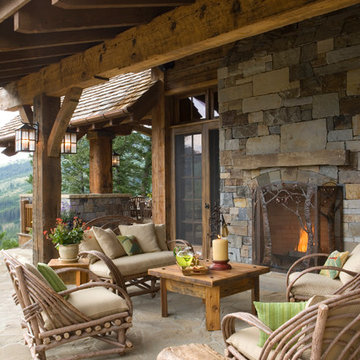
Roger Wade
Réalisation d'une terrasse chalet avec un foyer extérieur, une extension de toiture et des pavés en pierre naturelle.
Réalisation d'une terrasse chalet avec un foyer extérieur, une extension de toiture et des pavés en pierre naturelle.
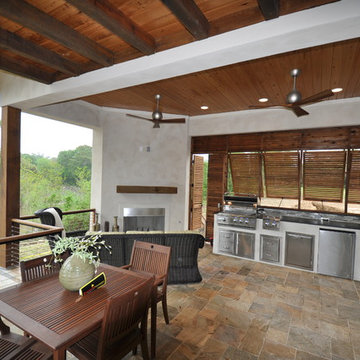
Inspiration pour une terrasse arrière chalet de taille moyenne avec un foyer extérieur, du carrelage et une extension de toiture.
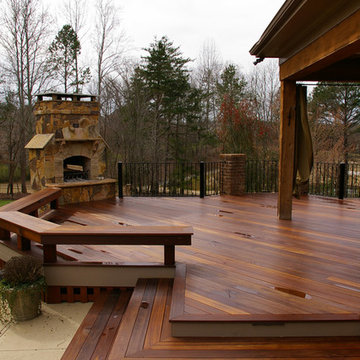
Exemple d'une grande terrasse arrière montagne avec un foyer extérieur et une extension de toiture.
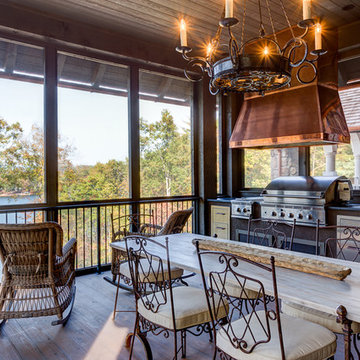
Influenced by English Cotswold and French country architecture, this eclectic European lake home showcases a predominantly stone exterior paired with a cedar shingle roof. Interior features like wide-plank oak floors, plaster walls, custom iron windows in the kitchen and great room and a custom limestone fireplace create old world charm. An open floor plan and generous use of glass allow for views from nearly every space and create a connection to the gardens and abundant outdoor living space.
Kevin Meechan / Meechan Architectural Photography
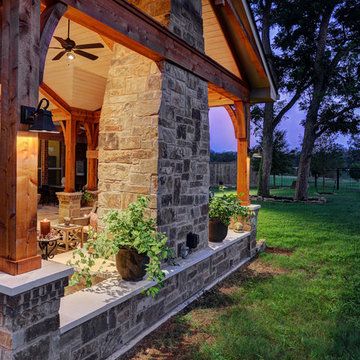
TK Images Photography
Aménagement d'une très grande terrasse arrière montagne avec un foyer extérieur, du carrelage et une extension de toiture.
Aménagement d'une très grande terrasse arrière montagne avec un foyer extérieur, du carrelage et une extension de toiture.
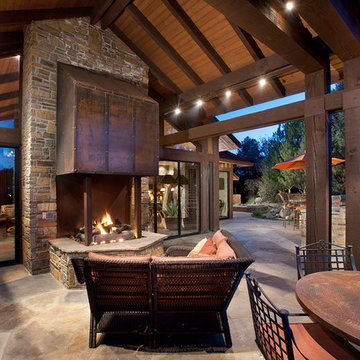
This homage to prairie style architecture located at The Rim Golf Club in Payson, Arizona was designed for owner/builder/landscaper Tom Beck.
This home appears literally fastened to the site by way of both careful design as well as a lichen-loving organic material palatte. Forged from a weathering steel roof (aka Cor-Ten), hand-formed cedar beams, laser cut steel fasteners, and a rugged stacked stone veneer base, this home is the ideal northern Arizona getaway.
Expansive covered terraces offer views of the Tom Weiskopf and Jay Morrish designed golf course, the largest stand of Ponderosa Pines in the US, as well as the majestic Mogollon Rim and Stewart Mountains, making this an ideal place to beat the heat of the Valley of the Sun.
Designing a personal dwelling for a builder is always an honor for us. Thanks, Tom, for the opportunity to share your vision.
Project Details | Northern Exposure, The Rim – Payson, AZ
Architect: C.P. Drewett, AIA, NCARB, Drewett Works, Scottsdale, AZ
Builder: Thomas Beck, LTD, Scottsdale, AZ
Photographer: Dino Tonn, Scottsdale, AZ
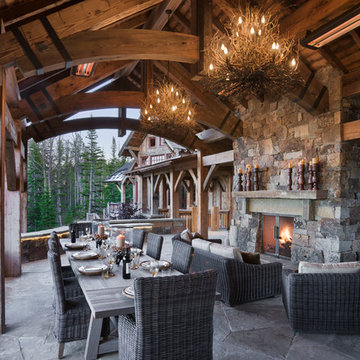
Roger Wade Studio
Cette photo montre une terrasse montagne avec un foyer extérieur et une extension de toiture.
Cette photo montre une terrasse montagne avec un foyer extérieur et une extension de toiture.
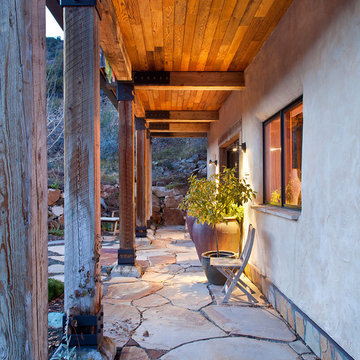
Lime plaster straw bale construction. All structural and finish materials reclaimed.
Designed by Jack Thomas Associates, PC - http://jackthomasaia.com Photo by KuDa Photography.
Idées déco de terrasses montagne avec une extension de toiture
3
