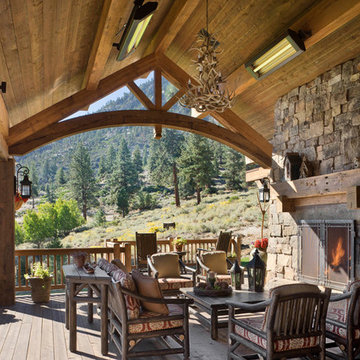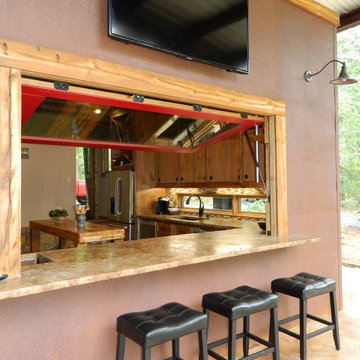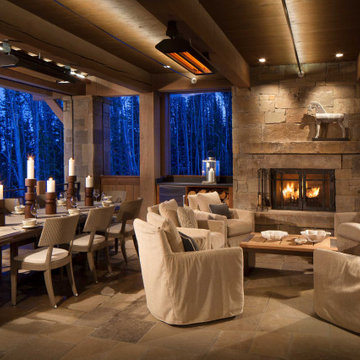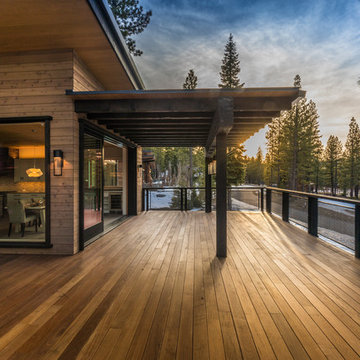Idées déco de terrasses montagne marrons
Trier par:Populaires du jour
21 - 40 sur 5 093 photos
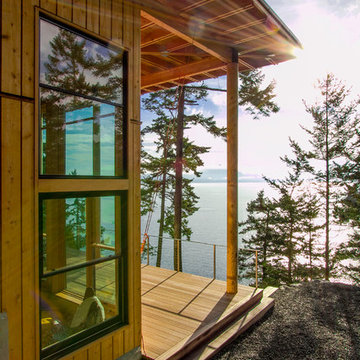
Adam Michael Waldo
Cette photo montre une grande terrasse arrière montagne avec une extension de toiture.
Cette photo montre une grande terrasse arrière montagne avec une extension de toiture.
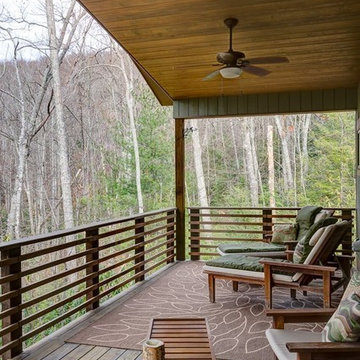
This soaring porch was able to maximize the views and light while minimizing obstruction of the woods. The deep porch overhang combined with the preserved existing trees completely blocks the overheating concerns of unwanted solar gain from the west. The ceiling uses multi-width tongue and groove pine. The guard rail is all locust with hidden fasteners for long term rot resistance. The deck floor is 2x lumber with a unique "hidden fastener" system that minimizes labor and material costs.
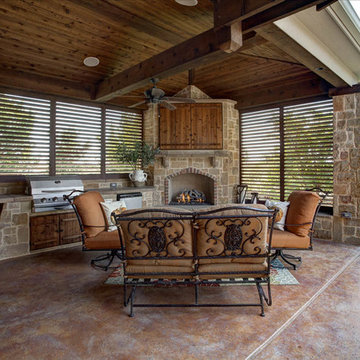
Weatherwell Elite aluminum shutters were retro fitted to this outdoor room to allow the owners to use this space again after southerly winds and lack of privacy had prevented them from using the the area. They love: being able to operate the louvers to be at varying degrees of openness, having no maintenance, being able to hose to clean, and the life-like look and feel of the textured wood look powder coat.
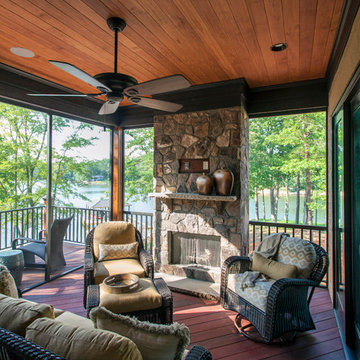
This is a 4000 sf heated and 7300 sf lake front home on Lake Wylie. Finished July 2014. Homeowners already had plans drawn up and since this was there 6th or 7th home that they had build they had a pretty good idea what they wanted. This home ended up being quite custom. All the cabinet finishes were made for the homeowners by the cabinet maker. The home features’ vaulted ceilings in the great room with cedar beams and painted v-groove siding. The foyer has a groin vault. This home has a professional kitchen with all the best appliances from Wolf and Subzero.
Jim Schmid
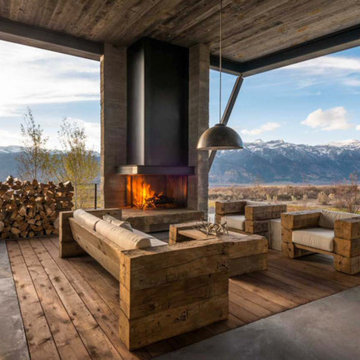
Silver Gray Cabinets barnwood island salvaged lumber counter top
Cette photo montre une grande terrasse arrière montagne avec une cheminée et une extension de toiture.
Cette photo montre une grande terrasse arrière montagne avec une cheminée et une extension de toiture.
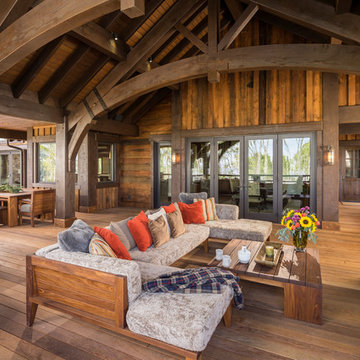
Exemple d'une grande terrasse arrière montagne avec un foyer extérieur et une extension de toiture.
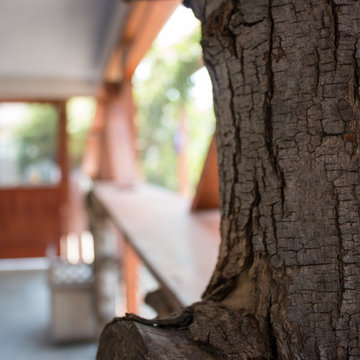
Our client wanted an outdoor living space for her Border Collies and rescued cats. We used her existing patio and gave it a good power washing, fresh paint and we brought in Rough Sawn Redwood to create the fence and cat walks. We also added the trellis to support her healthy plants that would provide shade during the hotter months and bring several hummingbirds to home. PC: Aaron Gilless
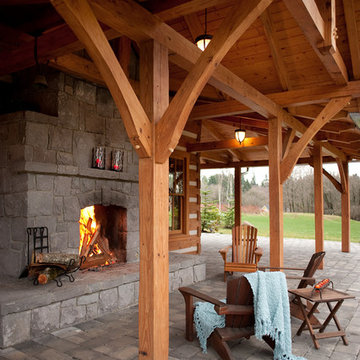
The huge fireplace and patio area make this an ideal home for outdoor entertaining or just relaxing. A timber frame and tongue and groove ceiling complete the space.
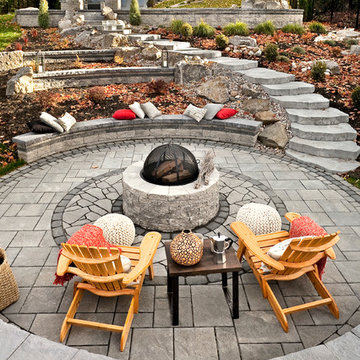
Traditional Style Fire Feature - Techo-Bloc's Valencia Fire Pit.
Exemple d'une grande terrasse arrière montagne avec un foyer extérieur et des pavés en béton.
Exemple d'une grande terrasse arrière montagne avec un foyer extérieur et des pavés en béton.
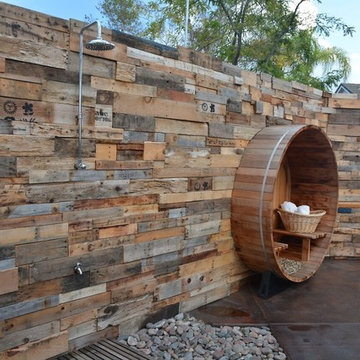
Outdoor sauna barrel recessed into a wall of reclaimed wood.
Aménagement d'une terrasse arrière montagne.
Aménagement d'une terrasse arrière montagne.
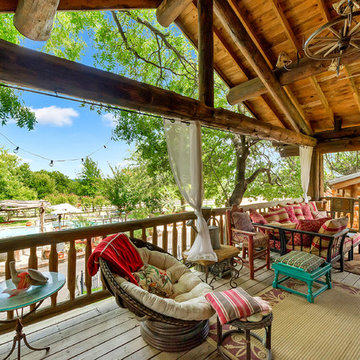
J. Ryan Caruthers
Cette photo montre une terrasse arrière montagne avec une extension de toiture.
Cette photo montre une terrasse arrière montagne avec une extension de toiture.
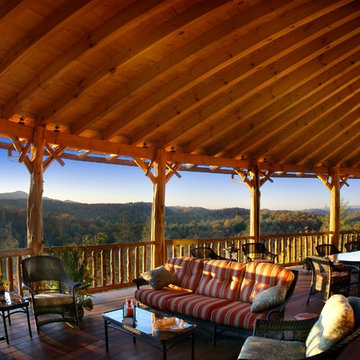
Designed by MossCreek, this beautiful timber frame home includes signature MossCreek style elements such as natural materials, expression of structure, elegant rustic design, and perfect use of space in relation to build site. Photo by Mark Smith
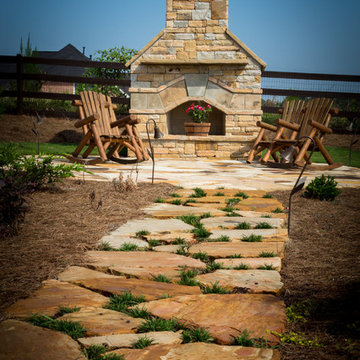
Heather Fritz
Cette photo montre une terrasse arrière montagne avec un foyer extérieur, des pavés en pierre naturelle et aucune couverture.
Cette photo montre une terrasse arrière montagne avec un foyer extérieur, des pavés en pierre naturelle et aucune couverture.
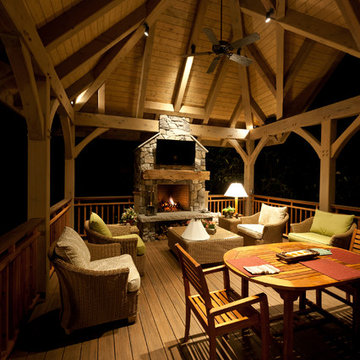
Western Red Cedar
© Carolina Timberworks
Idées déco pour une terrasse arrière montagne de taille moyenne avec une pergola.
Idées déco pour une terrasse arrière montagne de taille moyenne avec une pergola.
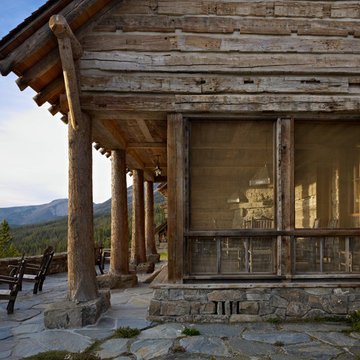
MillerRoodell Architects // Benjamin Benschneider Photography
Réalisation d'une grande terrasse arrière chalet avec des pavés en pierre naturelle et une extension de toiture.
Réalisation d'une grande terrasse arrière chalet avec des pavés en pierre naturelle et une extension de toiture.
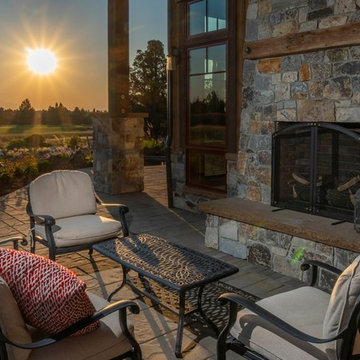
Cette image montre une grande terrasse arrière chalet avec une cheminée, des pavés en pierre naturelle et une extension de toiture.
Idées déco de terrasses montagne marrons
2
