Idées déco de terrasses montagne marrons
Trier par :
Budget
Trier par:Populaires du jour
101 - 120 sur 5 087 photos
1 sur 3
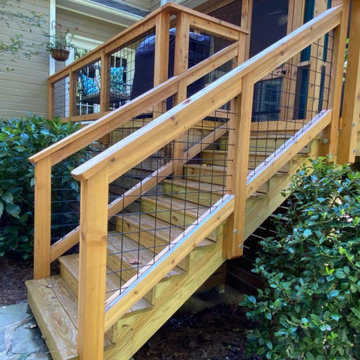
Instead of updating the deck railing infill using pressure-treated wood, the homeowners chose galvanized livestock panels. These panels are also sometimes referred to as “hog wire” panels and are an up-and-coming design element many savvy homeowners are integrating into their outdoor living spaces.
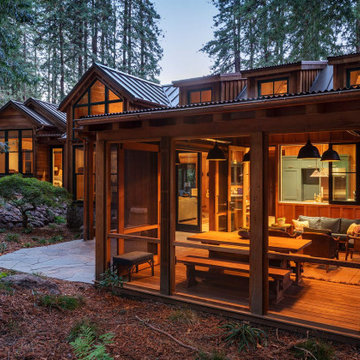
Idées déco pour une terrasse arrière montagne de taille moyenne avec un foyer extérieur, des pavés en pierre naturelle et aucune couverture.
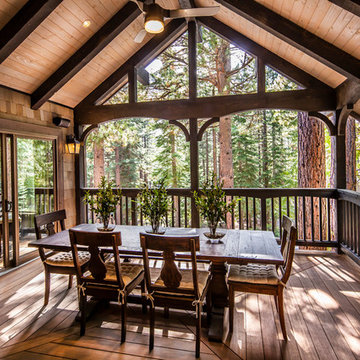
Jeff Dow Photography
Aménagement d'une terrasse avant montagne avec une extension de toiture.
Aménagement d'une terrasse avant montagne avec une extension de toiture.
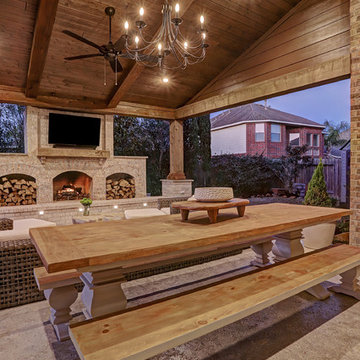
This cozy, yet gorgeous space added over 310 square feet of outdoor living space and has been in the works for several years. The home had a small covered space that was just not big enough for what the family wanted and needed. They desired a larger space to be able to entertain outdoors in style. With the additional square footage came more concrete and a patio cover to match the original roof line of the home. Brick to match the home was used on the new columns with cedar wrapped posts and the large custom wood burning fireplace that was built. The fireplace has built-in wood holders and a reclaimed beam as the mantle. Low voltage lighting was installed to accent the large hearth that also serves as a seat wall. A privacy wall of stained shiplap was installed behind the grill – an EVO 30” ceramic top griddle. The counter is a wood to accent the other aspects of the project. The ceiling is pre-stained tongue and groove with cedar beams. The flooring is a stained stamped concrete without a pattern. The homeowner now has a great space to entertain – they had custom tables made to fit in the space.
TK Images
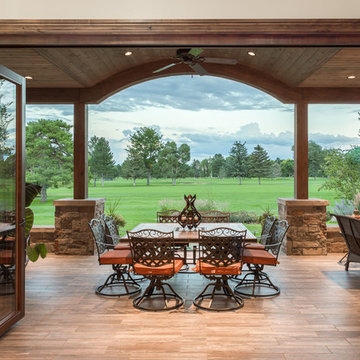
Idées déco pour une grande terrasse arrière montagne avec une cuisine d'été, une extension de toiture et du carrelage.
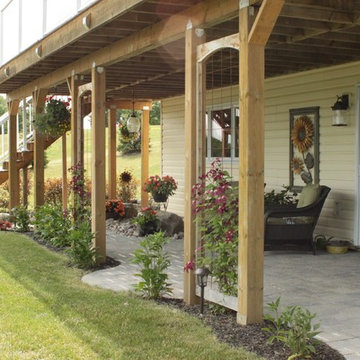
Patio, trellis and shaded space!
Idée de décoration pour une terrasse arrière chalet de taille moyenne avec des pavés en brique.
Idée de décoration pour une terrasse arrière chalet de taille moyenne avec des pavés en brique.
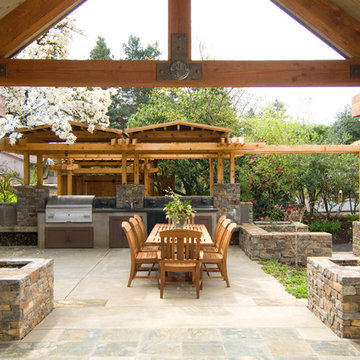
Magnolia is a mid-century house, reclaimed and enlivened for the next hundred years.
The house was owned for half a century by husband-and-wife horticulturalists, who built the house in 1954 from Better Homes and Gardens plan book, a warren of rooms now outdated for today’s way of living. The new owners sought to honor them the home and the site.
The house is in a temperate zone, surrounded by thriving gorgeous rare species, and with a dramatic view of Mount Hood, the house was completely re-envisioned and carefully expanded to be an elegant place to live, to entertain and to enjoy the comfortable climate and the lovely change of seasons.
The foundation was maintained, the roof was raised and a wing was added for master living suite.
The top floor of the house was sustainable deconstructed and recycled.
Dramatically, the front entrance was moved to the South side of the house, creating an entry sequence that received the guest into the new context through a persimmon tree-lined Tori gate, a nicely designed forecourt, articulated pond and patio, to an entry inspired by the philosophy of Japanese wooden buildings.
Only upon entering the foyer, are you first presented with the view of the mountain. The mountain is a guest in every living space of the house: at the hallway desk, you peek out from under the pendulous weeping cherry tree to the slope, at the Library/Guest room the new French doors and balcony present it for elegant dialogue, the guest room below and the master bedroom each have an intimate relationship with the iconic presence.
Nowadays, kitchens are the heart of the home and the energy area for entertaining. The main living space is a farmhouse kitchen, dining room and living room in one communal space, bookended by an outdoor living room. A pair of Rumford fireplaces stitch the rooms together and create an edge and hearth to the rooms, the mountain at your side. The Magnolia envelops this corner of the house.
Wire frame ‘chimneys’ lighten the load on the roots around the Magnolia tree, it is the largest and oldest specimen of the species known in the western hemisphere outside of Kew Gardens. The tree has developed a unique personality to it’s frame in the last half-century and as odd penile-looking see pods. The ‘chimneys’ are really trellises to allow the plantings to take over the home.
The entire home is grounded by Montana Limestone, sustainably gathered on the Takashima’s Montana property.
The front door, cabinetry and millwork are all built from knotty Alder. The island butcher-block is made from Madrone. Both are underappreciated understory hardwoods from local forests.
The craftsmanship of the millwork was accomplished through collaboration of the architects with local artisans. The cabinet maker, finish carpenter and custom door-maker all influenced the language of sharply stepped kerfs that are repeated throughout via dado cuts and rabbets. This careful detailing brings the elemental quality of the stacked trabiated structure through to the small details of the home.
Photos by Jon Jensen
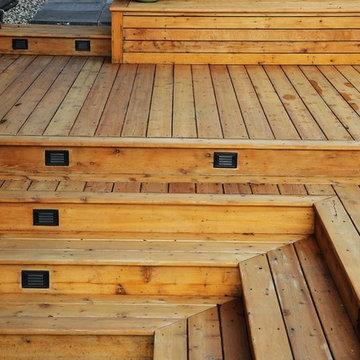
Idées déco pour une grande terrasse arrière montagne avec un point d'eau et aucune couverture.
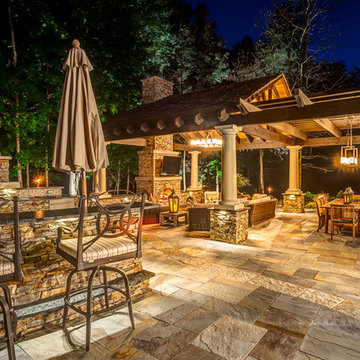
Architectural Photography by Trevor Boyle Studio
Aménagement d'une terrasse montagne.
Aménagement d'une terrasse montagne.
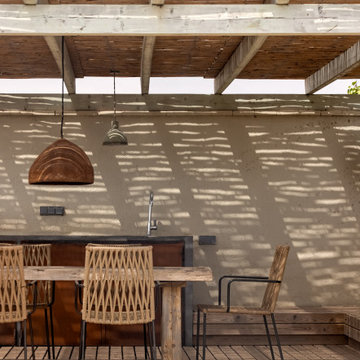
Terraza en ático
Exemple d'un toit terrasse sur le toit montagne de taille moyenne avec une cuisine d'été, une pergola et un garde-corps en bois.
Exemple d'un toit terrasse sur le toit montagne de taille moyenne avec une cuisine d'été, une pergola et un garde-corps en bois.
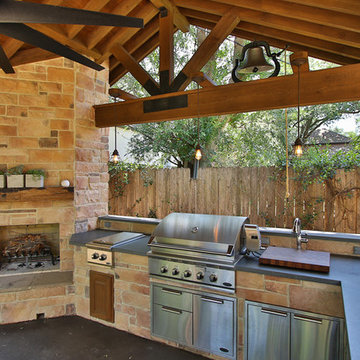
Detached covered patio made of custom milled cypress which is durable and weather-resistant.
Amenities include a full outdoor kitchen, masonry wood burning fireplace and porch swing.
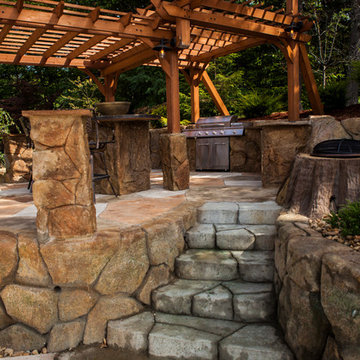
Cette photo montre une grande terrasse arrière montagne avec une cuisine d'été, des pavés en pierre naturelle et une pergola.
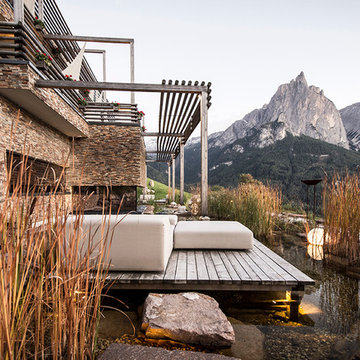
noa* (network of architecture) sviluppa l'azienda di famiglia Valentinerhof e lo dà la sua nuova identità in armonia con la natura.“Comunicare i valori della tradizione locale e l'armonia con la natura sono stati decisivi per il concetto architettonico.”-Stefan Rier. L’albergo è situato nel comune di Castelrotto in vicinanza alla nota Alpe di Siusi ad un’altitudine di ca. 1200m. L’azienda familiare ha perseguito un estensione con una nuova area wellness, lobby, bar e ristorante, e infine 14 suite spaziose aggiunte per un complesso nuovo di ca. 1100metri quadri.
---
noa * ( network of architecture ) enlarges the family business Valentinerhof and gives it, in harmony with nature, his new identity.“Communicating the values of the local tradition and the harmony with nature were decisive for the architectural concept.”-Stefan Rier. The hotel is located in the village of Kastelruth next to the well-known Seiser Alm at approx. 1200 meters above sea level. The family establishment was enhanced and enlarged with a new wellness area and a new lobby with attached bar and restaurant. 14 spacious suites were added to make the new hotel increased by 1100 square meters.
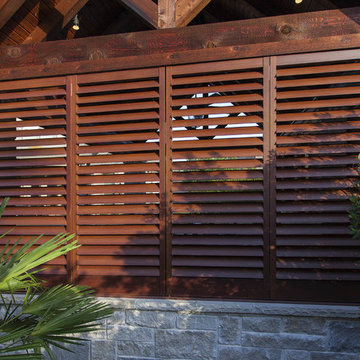
Réalisation d'une terrasse arrière chalet de taille moyenne avec une cuisine d'été, une dalle de béton et un gazebo ou pavillon.
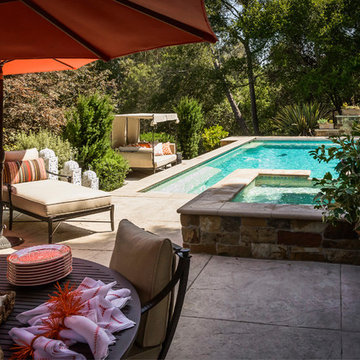
Aménagement d'une terrasse arrière montagne de taille moyenne avec une cuisine d'été, du béton estampé et aucune couverture.
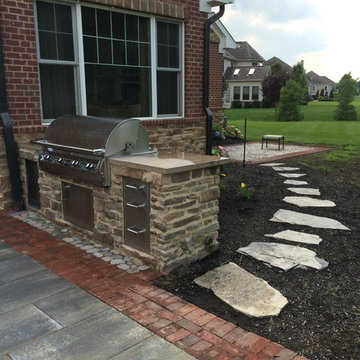
Outdoor grill and path leading to small sitting area.
Cette photo montre une grande terrasse arrière montagne avec un foyer extérieur, des pavés en béton et un gazebo ou pavillon.
Cette photo montre une grande terrasse arrière montagne avec un foyer extérieur, des pavés en béton et un gazebo ou pavillon.
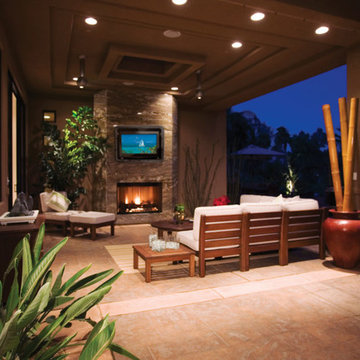
A back patio turned entertainment area after installing the tv shield's outdoor tv enclosure. This cozy yet modern rustic niche is now perfect for entertainment and relaxing in a space that wasnt otherwise being utilized.
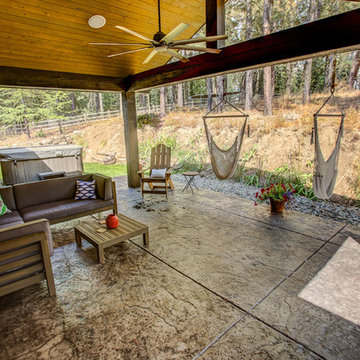
Cette image montre une grande terrasse arrière chalet avec du béton estampé et une extension de toiture.
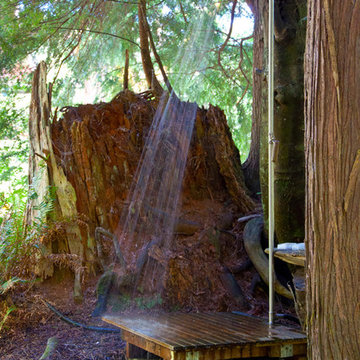
The private property means the owner can enjoy showering outdoors.
Photo: Kyle Kinney
Aménagement d'une terrasse montagne.
Aménagement d'une terrasse montagne.
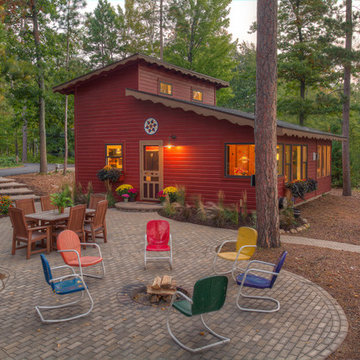
Idées déco pour une terrasse montagne avec un foyer extérieur, des pavés en brique et aucune couverture.
Idées déco de terrasses montagne marrons
6