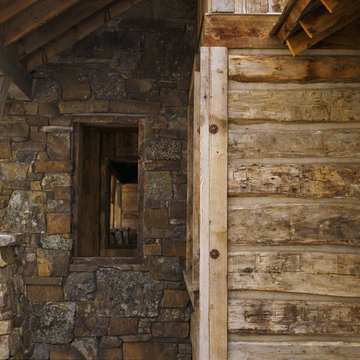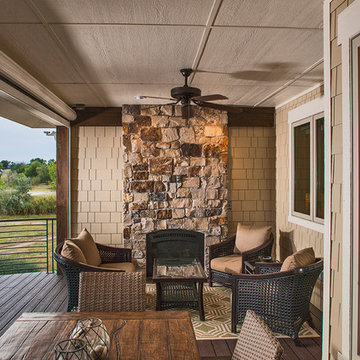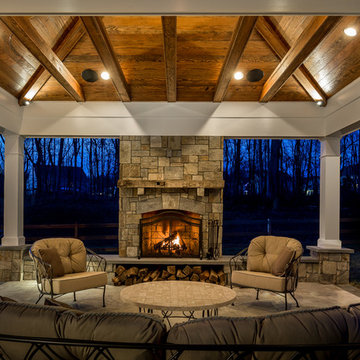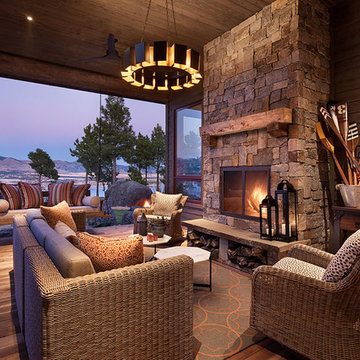Idées déco de terrasses montagne marrons
Trier par :
Budget
Trier par:Populaires du jour
141 - 160 sur 5 092 photos
1 sur 3
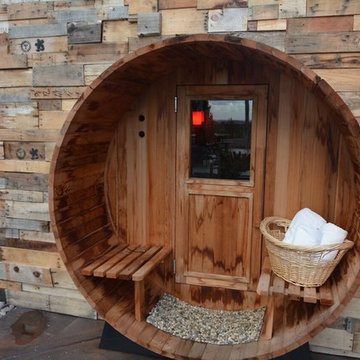
Outdoor sauna barrel recessed into a wall of reclaimed wood.
Idée de décoration pour une terrasse arrière chalet.
Idée de décoration pour une terrasse arrière chalet.
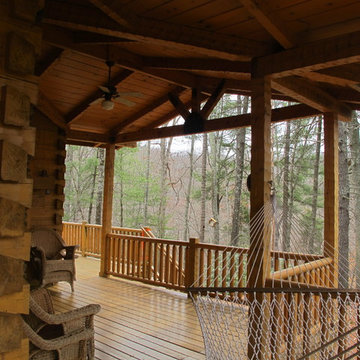
Jeanne Morcom
Idées déco pour une terrasse arrière montagne de taille moyenne avec une extension de toiture.
Idées déco pour une terrasse arrière montagne de taille moyenne avec une extension de toiture.
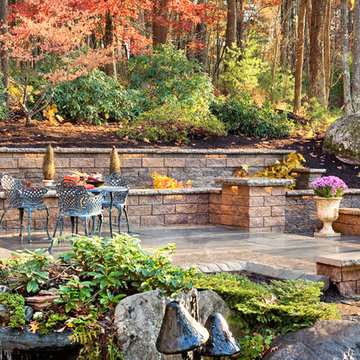
A 6″ x 16″ double-sided segmental retaining wall, with tapered sides and an independent mechanical interlock allowing for a vertical or battered wall. Semma also has tremendous shear strength (block to block contact), void fill interlock (4 cored system with contractor gravel-filled cores), and a ½” bond for joint dispersion. Semma wall, with an integrated corner on every layer, makes a great solution to the raised patio quandary: building a structural wall and topping it with a parapet (free-standing wall). Use the Semma pillars to finish or add drama or light features to your wall.
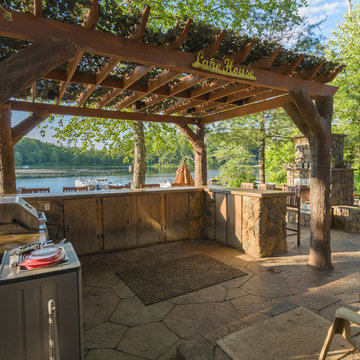
Cette image montre une grande terrasse arrière chalet avec une cuisine d'été, des pavés en pierre naturelle et une pergola.
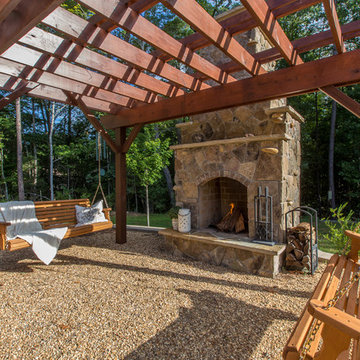
Photo by: Bruce Saunders with Connectivity Group, LLC
Réalisation d'une terrasse arrière chalet de taille moyenne avec un foyer extérieur, du gravier et une pergola.
Réalisation d'une terrasse arrière chalet de taille moyenne avec un foyer extérieur, du gravier et une pergola.
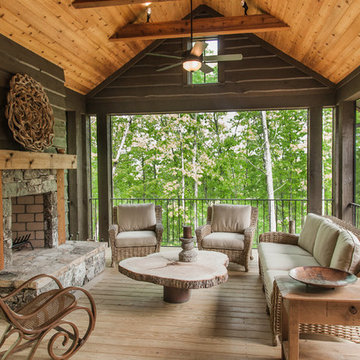
Shawn Stom http://www.shawnstom.com/
Aménagement d'une terrasse montagne avec un foyer extérieur et une extension de toiture.
Aménagement d'une terrasse montagne avec un foyer extérieur et une extension de toiture.
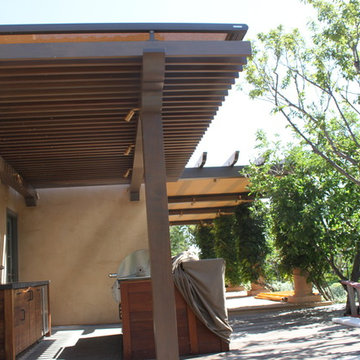
Trellis System - Los Altos Hills, CA
Réalisation d'une terrasse arrière chalet de taille moyenne avec une cuisine d'été et une pergola.
Réalisation d'une terrasse arrière chalet de taille moyenne avec une cuisine d'été et une pergola.
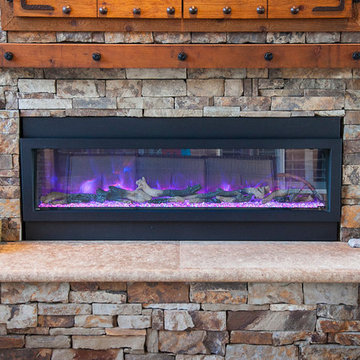
In Katy, Texas, Tradition Outdoor Living designed an outdoor living space, transforming the average backyard into a Texas Ranch-style retreat.
Entering this outdoor addition, the scene boasts Texan Ranch with custom made cedar Barn-style doors creatively encasing the recessed TV above the fireplace. Maintaining the appeal of the doors, the fireplace cedar mantel is adorned with accent rustic hardware. The 60” electric fireplace, remote controlled with LED lights, flickers warm colors for a serene evening on the patio. An extended hearth continues along the perimeter of living room, creating bench seating for all.
This combination of Rustic Taloka stack stone, from the fireplace and columns, and the polished Verano stone, capping the hearth and columns, perfectly pairs together enhancing the feel of this outdoor living room. The cedar-trimmed coffered beams in the tongue and groove ceiling and the wood planked stamped concrete make this space even more unique!
In the large Outdoor Kitchen, beautifully polished New Venetian Gold granite countertops allow the chef plenty of space for serving food and chatting with guests at the bar. The stainless steel appliances sparkle in the evening while the custom, color-changing LED lighting glows underneath the kitchen granite.
In the cooler months, this outdoor space is wired for electric radiant heat. And if anyone is up for a night of camping at the ranch, this outdoor living space is ready and complete with an outdoor bathroom addition!
Photo Credit: Jennifer Sue Photography
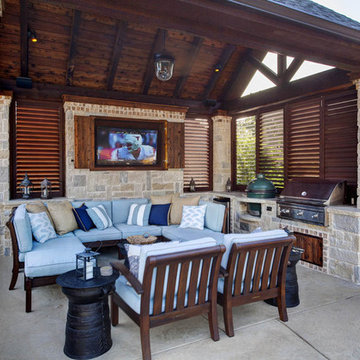
Idée de décoration pour une terrasse arrière chalet de taille moyenne avec une cuisine d'été, une dalle de béton et un gazebo ou pavillon.
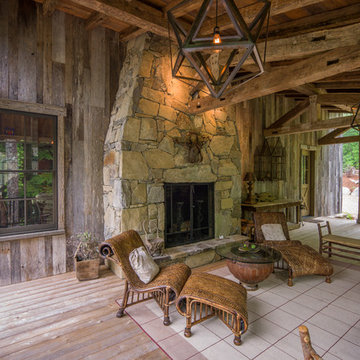
Architect: RMT Architects
General Contractor :Ronnie D. Waller Construction, Inc.
Photography: Eric Morley Photography
Aménagement d'une terrasse montagne.
Aménagement d'une terrasse montagne.
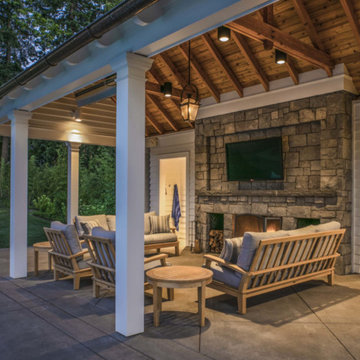
Réalisation d'une terrasse arrière chalet avec une cheminée, une dalle de béton et une extension de toiture.
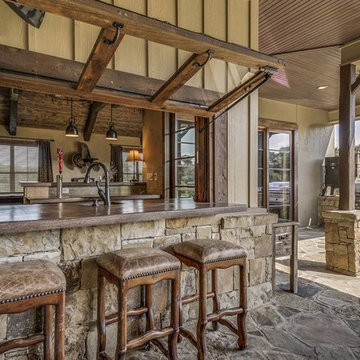
Réalisation d'une grande terrasse arrière chalet avec une cuisine d'été, des pavés en pierre naturelle et une extension de toiture.
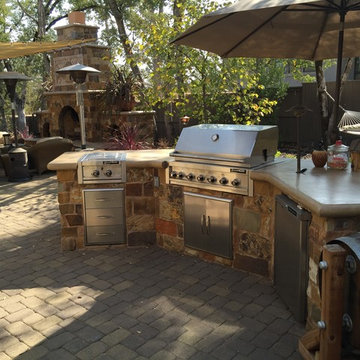
Idée de décoration pour une grande terrasse arrière chalet avec une cuisine d'été, des pavés en brique et un auvent.
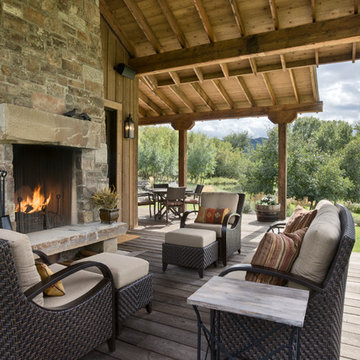
Roger Wade Studio
Exemple d'une terrasse montagne avec un foyer extérieur et une extension de toiture.
Exemple d'une terrasse montagne avec un foyer extérieur et une extension de toiture.
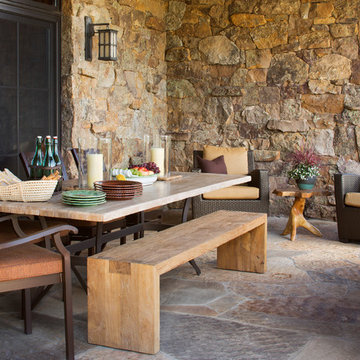
Rustic stone patio with stone walls, steel doors, and reclaimed wood bench. Kimberly Gavin
Idées déco pour une terrasse montagne.
Idées déco pour une terrasse montagne.
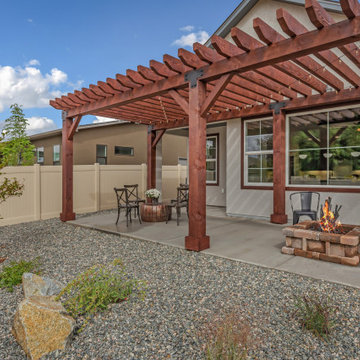
Cette image montre une terrasse arrière chalet de taille moyenne avec un foyer extérieur, du gravier et une pergola.
Idées déco de terrasses montagne marrons
8
