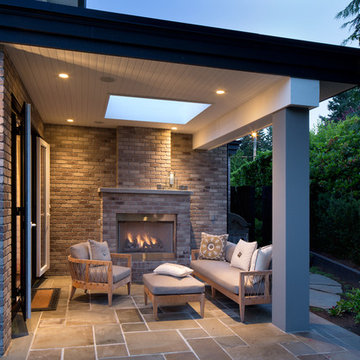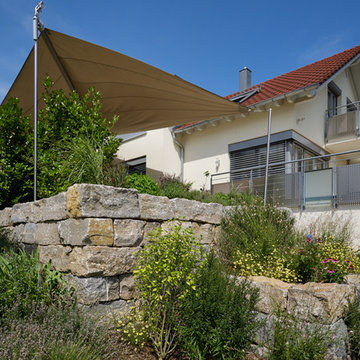Idées déco de terrasses
Trier par :
Budget
Trier par:Populaires du jour
81 - 100 sur 338 photos
1 sur 3
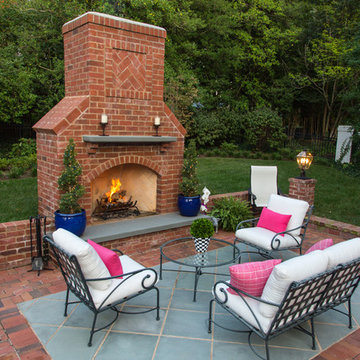
Landscape St. Louis, Inc.
Idée de décoration pour une grande terrasse arrière tradition avec un foyer extérieur, des pavés en brique et aucune couverture.
Idée de décoration pour une grande terrasse arrière tradition avec un foyer extérieur, des pavés en brique et aucune couverture.
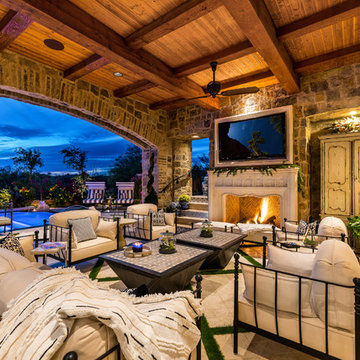
The backyard of this French Villa has all the vibes our client was after! From the built-in TV, box beams, wood and stone details, and latticework on the ground we love every inch of this thoughtfully curated space!
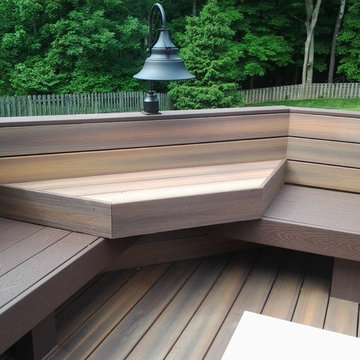
Fiberon decking, Twin Eagles grill center, low voltage and accent lighting, floating tables and pit group seating around firepit by DHM Remodeling
Idée de décoration pour une grande terrasse arrière craftsman avec une cuisine d'été et aucune couverture.
Idée de décoration pour une grande terrasse arrière craftsman avec une cuisine d'été et aucune couverture.
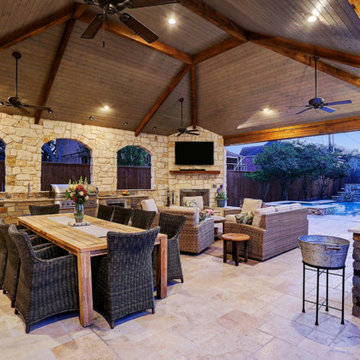
The homeowner bought the corner lot next to their existing home and demolished the old, small home that was on the property. In conjunction with putting in a new swimming pool, the homeowner asked Texas Custom Patios to create an outdoor living space
TK IMAGES
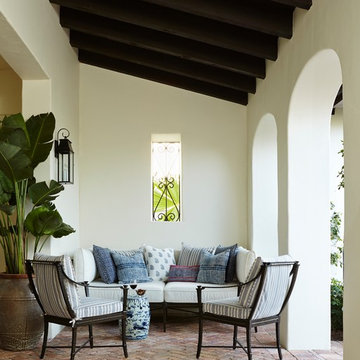
Courtyard with blue and white pillows in Naples Florida home. This mediterranean style home has curved arches and exposed wood beams that create a cozy atmosphere for outdoor lounging to escape the sun while listening to the courtyard fountain. Project featured in House Beautiful & Florida Design.
Interiors & Styling by Summer Thornton.
Imagery by Brantley Photography.
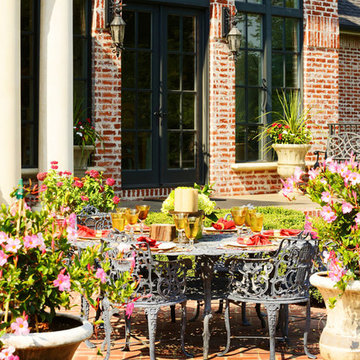
Jeremy Mason McGraw
Cette photo montre une grande terrasse arrière chic avec des pavés en brique.
Cette photo montre une grande terrasse arrière chic avec des pavés en brique.
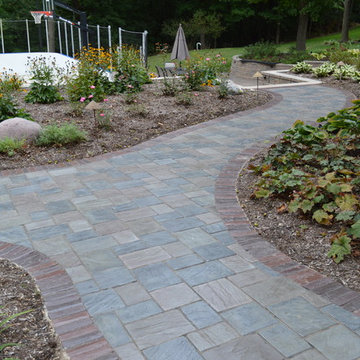
Idées déco pour une très grande terrasse avec un foyer extérieur et des pavés en béton.
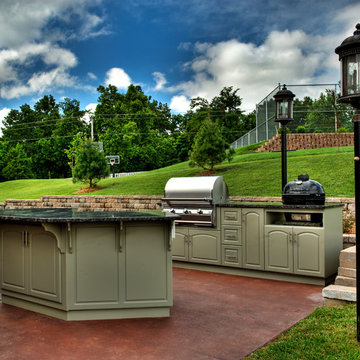
Select Outdoor Kitchens with a Primo Grill and FireMagic Gas Grill
Idées déco pour une grande terrasse arrière classique avec une cuisine d'été, une dalle de béton et aucune couverture.
Idées déco pour une grande terrasse arrière classique avec une cuisine d'été, une dalle de béton et aucune couverture.
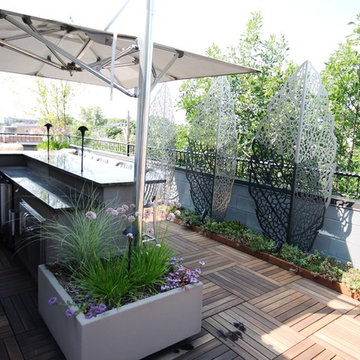
This Chicago rooftop is like no other. With features such as a dual waterfall, Core ten bridge, One off custom laser cut fire table - privacy screens - table base and leaf sculptures. An Italian designed and crafted fully automatic Pergola with an operational canopy at a push of a button, full kitchen and bar, An integrated two zoned music setup (kitchen, Bar area) and a custom Tuuci cantilevering umbrella. Don Maldonado
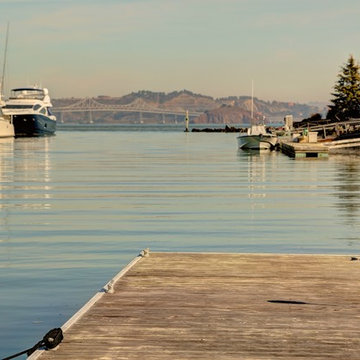
Spectacular 4,656 sqft custom built, 'water front', single level contemporary home with up to 6 bedrooms, 5 baths including a sun filled 15 foot barrel ceiling living-dining-kitchen-family 'great room' plus separate bedroom wings, a large south facing office and family/media room on suite with full bath. Custom built in 2000 and located on an almost half acre ‘cul de sac’ lot with big level lawns, huge slate rear deck, granite built in outdoor kitchen, spa and 220 linear feet of bay front access with straight on marina views and a enormous 100 foot dock.
Don’t miss this rarely available single level, contemporary bay front home you have been looking for and will not be available for long once discovered!
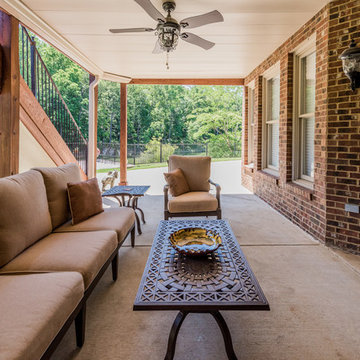
The Lake Crest Deck was updated, and ZIPUP Ceiling and UnderDeck was installed to provide a dry outdoor living space underneath the deck!
Aménagement d'une très grande terrasse arrière classique avec une extension de toiture.
Aménagement d'une très grande terrasse arrière classique avec une extension de toiture.
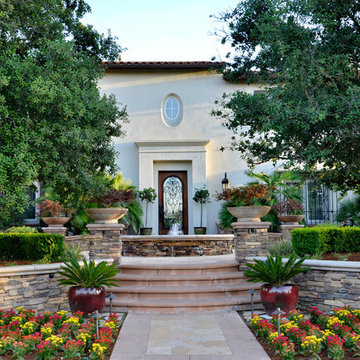
Front entryway
Exemple d'une grande terrasse avant méditerranéenne avec un point d'eau, des pavés en pierre naturelle et une pergola.
Exemple d'une grande terrasse avant méditerranéenne avec un point d'eau, des pavés en pierre naturelle et une pergola.
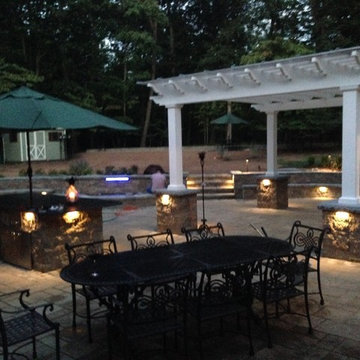
Grand renovation of backyard that now includes an outdoor kitchen with island seating, fire pit with bench seating, illuminated waterfall, bocce ball court, pizza oven and shade structure designed and installed by Cavagnaro Landscaping & Irrigation
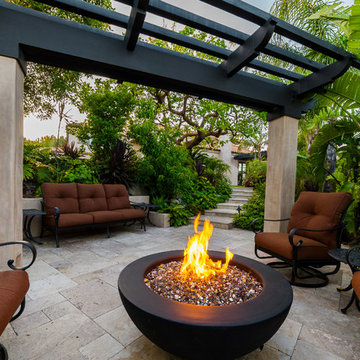
Réalisation d'une terrasse latérale tradition de taille moyenne avec un foyer extérieur, une pergola et du carrelage.
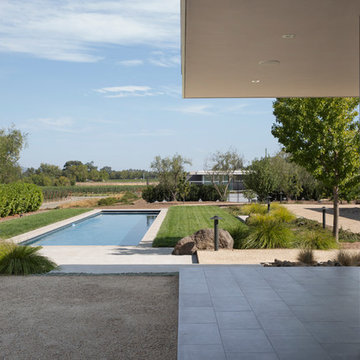
Photo: Paul Dyer
Idées déco pour une grande terrasse arrière moderne avec une cuisine d'été, des pavés en béton et une extension de toiture.
Idées déco pour une grande terrasse arrière moderne avec une cuisine d'été, des pavés en béton et une extension de toiture.
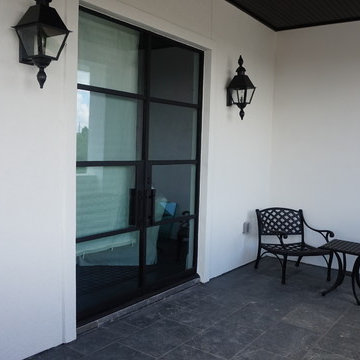
Idées déco pour une terrasse arrière contemporaine de taille moyenne avec des pavés en pierre naturelle et aucune couverture.
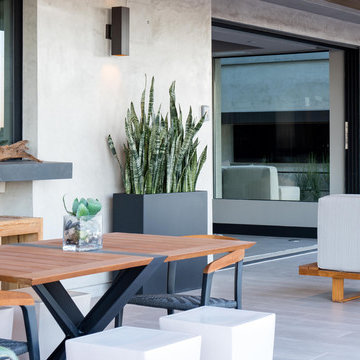
Design by Blue Heron in Partnership with Cantoni. Photos By: Stephen Morgan
For many, Las Vegas is a destination that transports you away from reality. The same can be said of the thirty-nine modern homes built in The Bluffs Community by luxury design/build firm, Blue Heron. Perched on a hillside in Southern Highlands, The Bluffs is a private gated community overlooking the Las Vegas Valley with unparalleled views of the mountains and the Las Vegas Strip. Indoor-outdoor living concepts, sustainable designs and distinctive floorplans create a modern lifestyle that makes coming home feel like a getaway.
To give potential residents a sense for what their custom home could look like at The Bluffs, Blue Heron partnered with Cantoni to furnish a model home and create interiors that would complement the Vegas Modern™ architectural style. “We were really trying to introduce something that hadn’t been seen before in our area. Our homes are so innovative, so personal and unique that it takes truly spectacular furnishings to complete their stories as well as speak to the emotions of everyone who visits our homes,” shares Kathy May, director of interior design at Blue Heron. “Cantoni has been the perfect partner in this endeavor in that, like Blue Heron, Cantoni is innovative and pushes boundaries.”
Utilizing Cantoni’s extensive portfolio, the Blue Heron Interior Design team was able to customize nearly every piece in the home to create a thoughtful and curated look for each space. “Having access to so many high-quality and diverse furnishing lines enables us to think outside the box and create unique turnkey designs for our clients with confidence,” says Kathy May, adding that the quality and one-of-a-kind feel of the pieces are unmatched.
rom the perfectly situated sectional in the downstairs family room to the unique blue velvet dining chairs, the home breathes modern elegance. “I particularly love the master bed,” says Kathy. “We had created a concept design of what we wanted it to be and worked with one of Cantoni’s longtime partners, to bring it to life. It turned out amazing and really speaks to the character of the room.”
The combination of Cantoni’s soft contemporary touch and Blue Heron’s distinctive designs are what made this project a unified experience. “The partnership really showcases Cantoni’s capabilities to manage projects like this from presentation to execution,” shares Luca Mazzolani, vice president of sales at Cantoni. “We work directly with the client to produce custom pieces like you see in this home and ensure a seamless and successful result.”
And what a stunning result it is. There was no Las Vegas luck involved in this project, just a sureness of style and service that brought together Blue Heron and Cantoni to create one well-designed home.
To learn more about Blue Heron Design Build, visit www.blueheron.com.
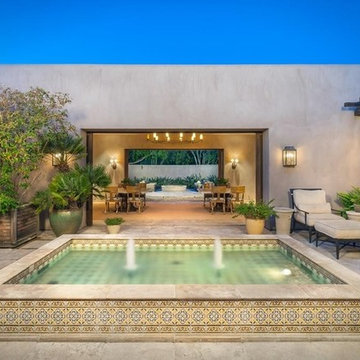
Cette photo montre une grande terrasse méditerranéenne avec un point d'eau, une cour, des pavés en béton et aucune couverture.
Idées déco de terrasses
5
