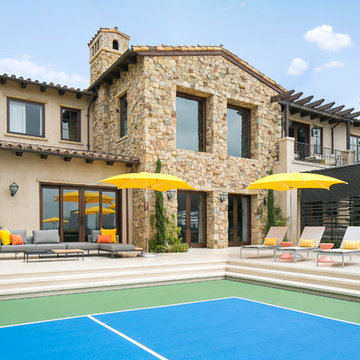Idées déco de terrasses
Trier par :
Budget
Trier par:Populaires du jour
101 - 120 sur 338 photos
1 sur 3
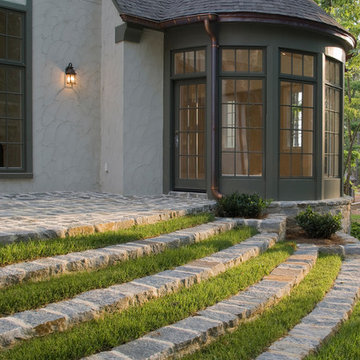
Idées déco pour une grande terrasse arrière classique avec des pavés en pierre naturelle.
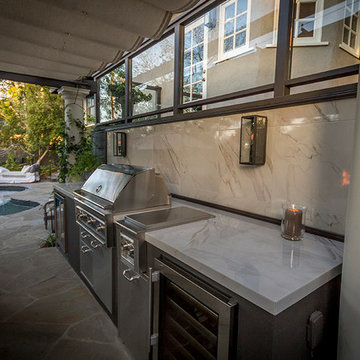
Michael Todoran
Aménagement d'une grande terrasse arrière moderne avec une cuisine d'été, des pavés en pierre naturelle et une pergola.
Aménagement d'une grande terrasse arrière moderne avec une cuisine d'été, des pavés en pierre naturelle et une pergola.
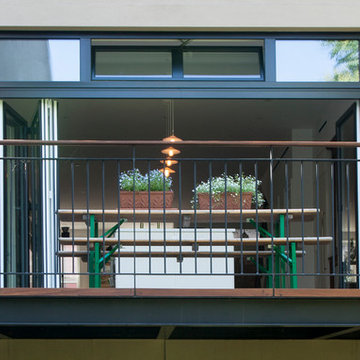
Please see this Award Winning project in the October 2014 issue of New York Cottages & Gardens Magazine: NYC&G
http://www.cottages-gardens.com/New-York-Cottages-Gardens/October-2014/NYCG-Innovation-in-Design-Winners-Kitchen-Design/
It was also featured in a Houzz Tour:
Houzz Tour: Loving the Old and New in an 1880s Brooklyn Row House
http://www.houzz.com/ideabooks/29691278/list/houzz-tour-loving-the-old-and-new-in-an-1880s-brooklyn-row-house
Photo Credit: Hulya Kolabas
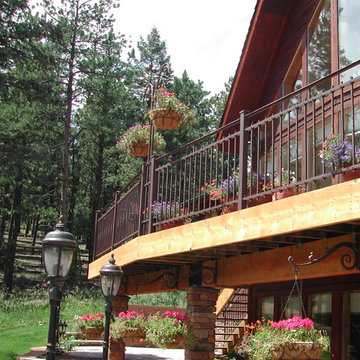
Deck handrail with custom plant hangers.
Cette image montre une terrasse traditionnelle.
Cette image montre une terrasse traditionnelle.
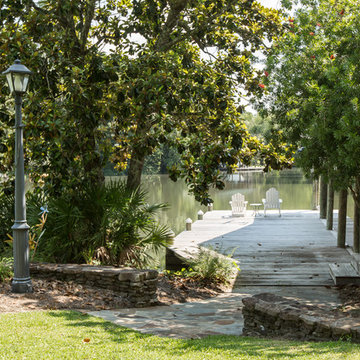
Southern Charm and Sophistication at it's best! Stunning Historic Magnolia River Front Estate. Known as The Governor's Club circa 1900 the property is situated on approx 2 acres of lush well maintained grounds featuring Fresh Water Springs, Aged Magnolias and Massive Live Oaks. Property includes Main House (2 bedrooms, 2.5 bath, Lvg Rm, Dining Rm, Kitchen, Library, Office, 3 car garage, large porches, garden with fountain), Magnolia House (2 Guest Apartments each consisting of 2 bedrooms, 2 bathrooms, Kitchen, Dining Rm, Sitting Area), River House (3 bedrooms, 2 bathrooms, Lvg Rm, Dining Rm, Kitchen, river front porches), Pool House (Heated Gunite Pool and Spa, Entertainment Room/ Sitting Area, Kitchen, Bathroom), and Boat House (River Front Pier, 3 Covered Boat Slips, area for Outdoor Kitchen, Theater with Projection Screen, 3 children's play area, area ready for 2 built in bunk beds, sleeping 4). Full Home Generator System.
Call or email Erin E. Kaiser with Kaiser Sotheby's International Realty at 251-752-1640 / erin@kaisersir.com for more info!
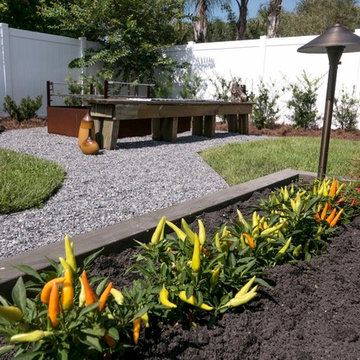
With a fully loaded outdoor kitchen, sleek spa with a cozy patio and linear gas fire pit, raised garden, and an industrial corten steel fire pit big enough for hog roasts, this yard has it all! The homeowners wanted a space where they can entertain all of their friends, so we gave them a large outdoor kitchen made entirely of glass fiber reinforced concrete (GFRC) including the "wood" posts. There is space to sit and share a meal, a Perlick kegerator, an oversized Lynx grill adjacent to a Big Green Egg, a trash chute, and a sink. Peacock Pavers stepping stones lead to a patio with a custom GFRC spa surround framed by a minimalist wood pergola. The homeowners can relax on the double lounge chair while enjoying the warm glow of the wood-look GFRC fire pit. A gravel patio makes the perfect space for a large custom fabricated corten fire pit, complete with a removable grilling surface to easily switch from enjoying a bonfire to roasting dinner. The space is finished off by low maintenance landscaping.
Photo by Craig O'Neal
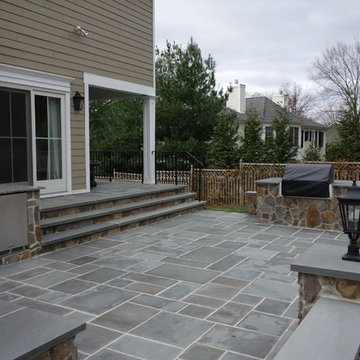
For this family in Chatham, NJ we were hired to build them a bluestone patio at the rear of their home. The patio includes a modern gas fire-pit, built-in grilling station, a bar complete with built-in refrigerator and kegerator, (2) light piers, a sitting wall around the perimeter and (2) sets of steps. In order to give the home continuity from front to back, we used matching natural blue bluestone tiles of random sizes, matching real stone veneer to all stair risers, structure sides and walls. 2" thick bluestone caps were used for the walls and stair treads. We installed LED strip lighting below the lip of the wall caps to give them some night lighting. The counter top material for the grilling station and bar is 1.25" Quartz. The finished product was a great success and we couldn't have asked to work for a better family. We wish them many good times ahead in their new outdoor living space! #GreatWorkForGreatPeople
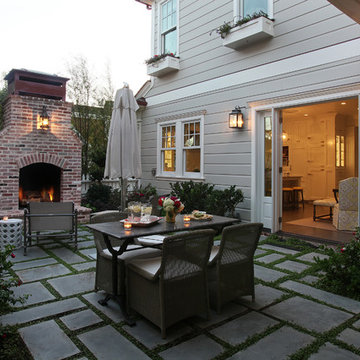
Photos by Aidin Foster Lara
Réalisation d'une terrasse latérale tradition de taille moyenne avec un foyer extérieur, des pavés en pierre naturelle et une extension de toiture.
Réalisation d'une terrasse latérale tradition de taille moyenne avec un foyer extérieur, des pavés en pierre naturelle et une extension de toiture.
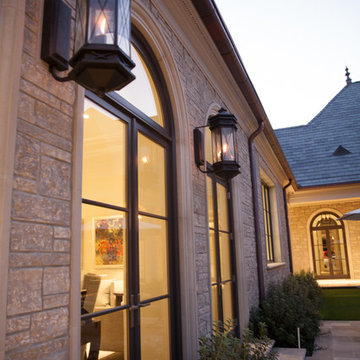
Idées déco pour une très grande terrasse latérale méditerranéenne avec du carrelage et une extension de toiture.
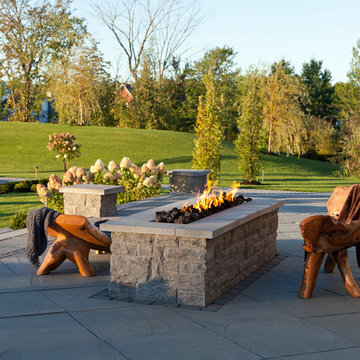
Meet the next generation of outdoor living with our impressively elegant doubled-sided wall. Boasting strong character and concrete durability Baltimore is picture-perfect for multi-level pavilions and can be used for vertical features such as planters, pillars, water and fire features. This double-sided wall will allow you to enjoy the striking beauty from all sides.
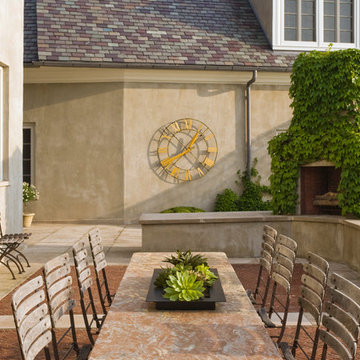
Credit: Linda Oyama Bryan
Idées déco pour une grande terrasse arrière moderne avec des pavés en béton et aucune couverture.
Idées déco pour une grande terrasse arrière moderne avec des pavés en béton et aucune couverture.
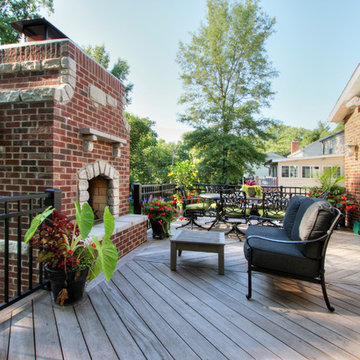
The doors to the right are off the home's family room. When open, the deck becomes an extension of their living space, and the family loves now having so many outdoor living options.
Photo by Toby Weiss
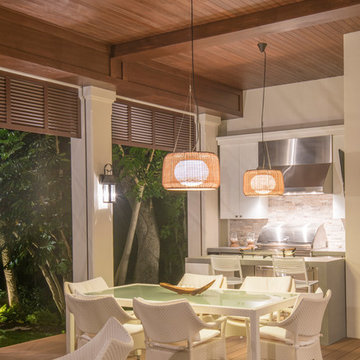
Ricky Perrone
Sarasota Custom Home Builder
Aménagement d'une terrasse arrière exotique avec un foyer extérieur et une extension de toiture.
Aménagement d'une terrasse arrière exotique avec un foyer extérieur et une extension de toiture.
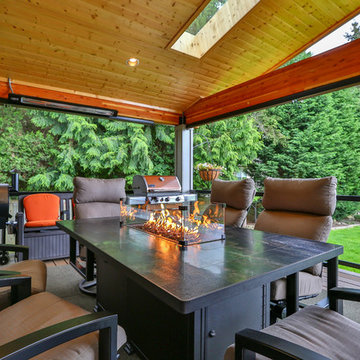
This project is a huge gable style patio cover with covered deck and aluminum railing with glass and cable on the stairs. The Patio cover is equipped with electric heaters, tv, ceiling fan, skylights, fire table, patio furniture, and sound system. The decking is a composite material from Timbertech and had hidden fasteners.
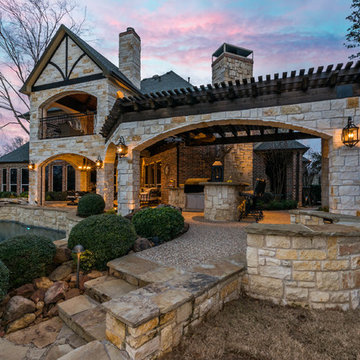
The downstairs pergola area was added to give shade to the existing kitchen area and create an organic flow from the downstairs cover over the kitchen area. This is why the stone arches extend off of the cover throughout the pergola area.
Pergola: 4x12 rough cedar timbers with 2x4 slats
Stone: Austin Stone with color
flooring: Oklahoma Flagstone
Click Photography
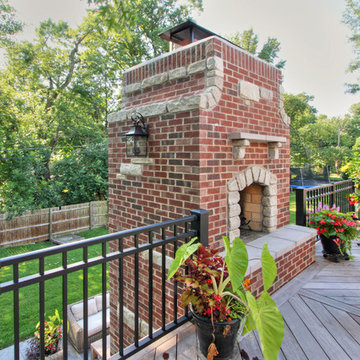
On the upper level, the Tigerwood deck centers around the top-tier of the 2-story brick fireplace. The coach lights, limestone mantel and hearth carry through.
Photo by Toby Weiss
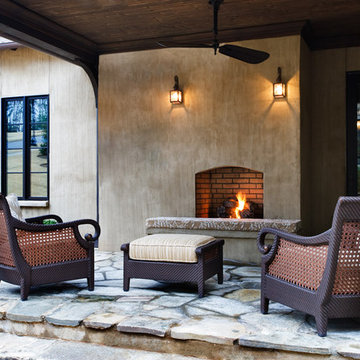
This warm, inviting lake house patio features a fireplace, outdoor wicker furniture and a complementary ceiling fan and metal lanterns.
Aménagement d'une terrasse latérale éclectique avec un foyer extérieur, des pavés en pierre naturelle et une extension de toiture.
Aménagement d'une terrasse latérale éclectique avec un foyer extérieur, des pavés en pierre naturelle et une extension de toiture.
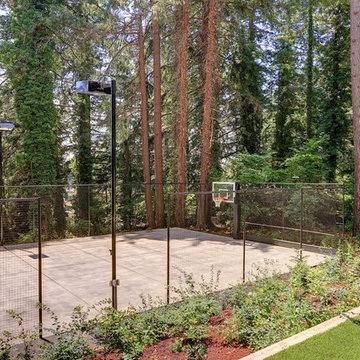
Cette image montre une grande terrasse arrière design avec une cuisine d'été, des pavés en béton et une extension de toiture.
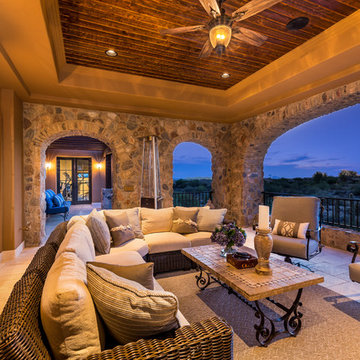
World Renowned Architecture Firm Fratantoni Design created this beautiful home! They design home plans for families all over the world in any size and style. They also have in-house Interior Designer Firm Fratantoni Interior Designers and world class Luxury Home Building Firm Fratantoni Luxury Estates! Hire one or all three companies to design and build and or remodel your home!
Idées déco de terrasses
6
