Idées déco de terrasses
Trier par :
Budget
Trier par:Populaires du jour
161 - 180 sur 338 photos
1 sur 3
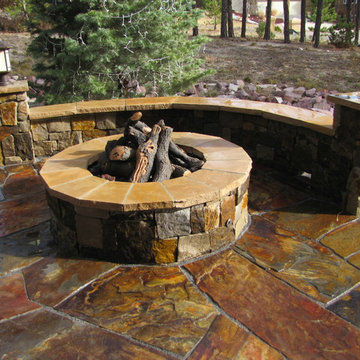
Circular gas firepit made of natural stone on outdoor living patio. Flagstone patio with telluride stone seat wall accented with two natural stone planters and a flagstone walkway.
Colorado Style Outdoor Fire Pit & Entertainment Lounge
Monument, CO
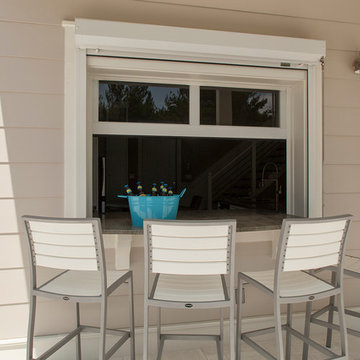
Photo by Jack Gardner
Cette image montre une terrasse arrière marine avec du carrelage et une extension de toiture.
Cette image montre une terrasse arrière marine avec du carrelage et une extension de toiture.
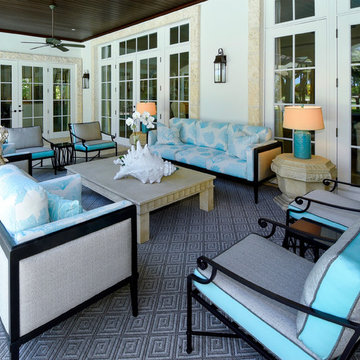
Idée de décoration pour une très grande terrasse arrière tradition avec une cuisine d'été, du carrelage et une extension de toiture.
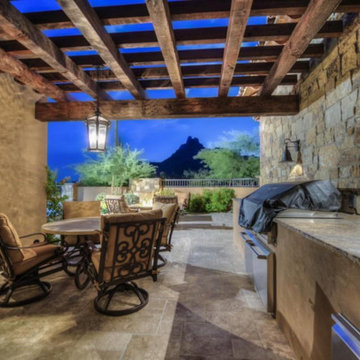
Luxury BBQ Area inspirations by Fratantoni Design.
To see more inspirational photos, please follow us on Facebook, Twitter, Instagram and Pinterest!
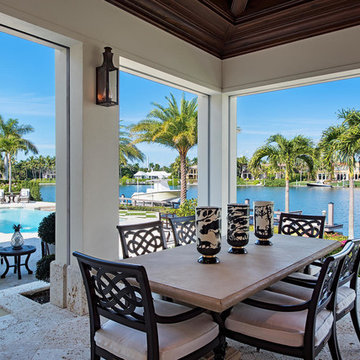
Cette image montre une très grande terrasse arrière marine avec un point d'eau, des pavés en pierre naturelle et une extension de toiture.
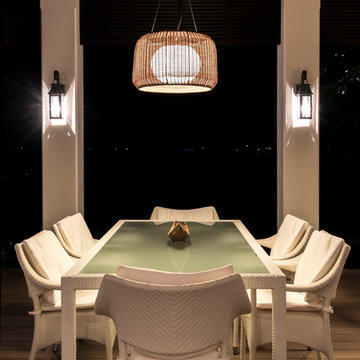
Ricky Perrone
Sarasota Custom Home Builder
Inspiration pour une terrasse arrière ethnique avec un foyer extérieur et une extension de toiture.
Inspiration pour une terrasse arrière ethnique avec un foyer extérieur et une extension de toiture.
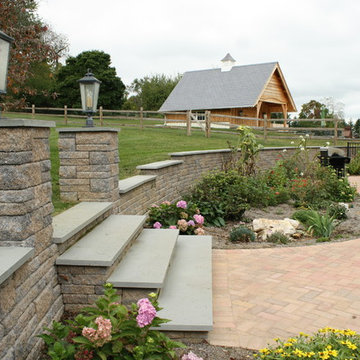
Ep Henry retaining wall and steps capped with thermal cut bluestone. EP Henry Historic Brickstone in a Herringbone Pattern. Bluestone capped step. Cabana and pool in the background.
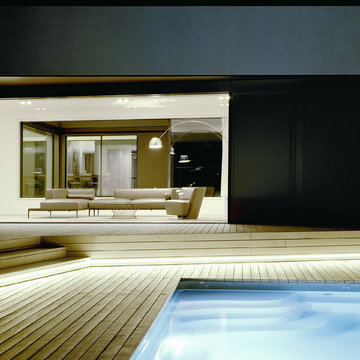
Brigida González. www.brigidagonzalez.de
Inspiration pour une grande terrasse latérale design avec aucune couverture.
Inspiration pour une grande terrasse latérale design avec aucune couverture.
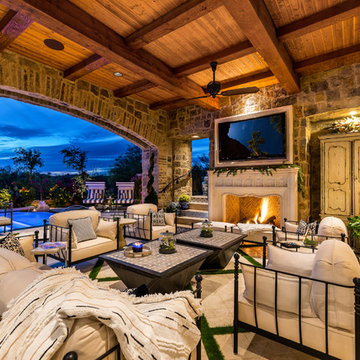
World Renowned Architecture Firm Fratantoni Design created this beautiful home! They design home plans for families all over the world in any size and style. They also have in-house Interior Designer Firm Fratantoni Interior Designers and world class Luxury Home Building Firm Fratantoni Luxury Estates! Hire one or all three companies to design and build and or remodel your home!
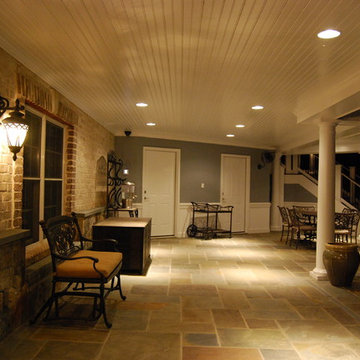
Erik Moden
Cette photo montre une très grande terrasse arrière chic avec un foyer extérieur et des pavés en pierre naturelle.
Cette photo montre une très grande terrasse arrière chic avec un foyer extérieur et des pavés en pierre naturelle.
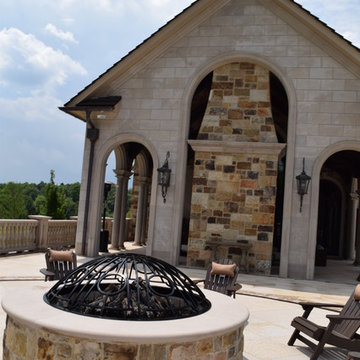
This homeowner wanted to create the property of their dreams and knew they could do so by contacting the Braen Supply experts. The experts at Braen Supply were able to provide them with the materials they needed for their home, retaining walls, outdoor fireplace and fire pit.
These materials complemented the features of their home in the best possible way. The Mount Vernon veneer provided a touch of elegance and created the style and design this homeowner always wanted.
Areas Completed:
- Facade
- Pool House
- Retaining Walls
- Firepit
- Fireplace
Materials Used:
- Mount Vernon Thin Stone Veneer
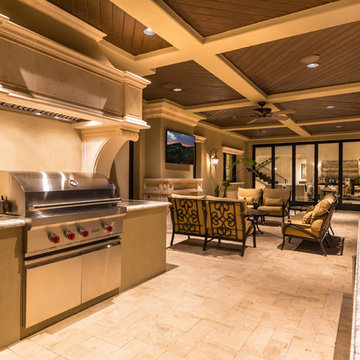
World Renowned Interior Design Firm Fratantoni Interior Designers created this beautiful Transitional Home! They design homes for families all over the world in any size and style. They also have in-house Architecture Firm Fratantoni Design and world class Luxury Home Building Firm Fratantoni Luxury Estates! Hire one or all three companies to design, build and or remodel your home!
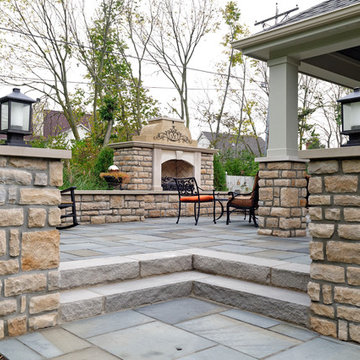
Dave Fox Design Build Remodelers
This room addition encompasses many uses for these homeowners. From great room, to sunroom, to parlor, and gathering/entertaining space; it’s everything they were missing, and everything they desired. This multi-functional room leads out to an expansive outdoor living space complete with a full working kitchen, fireplace, and large covered dining space. The vaulted ceiling in this room gives a dramatic feel, while the stained pine keeps the room cozy and inviting. The large windows bring the outside in with natural light and expansive views of the manicured landscaping.
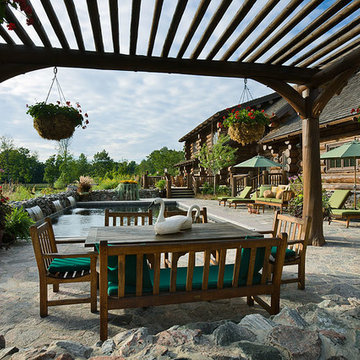
Roger Wade, photographer
Cette photo montre une très grande terrasse latérale montagne avec des pavés en pierre naturelle.
Cette photo montre une très grande terrasse latérale montagne avec des pavés en pierre naturelle.
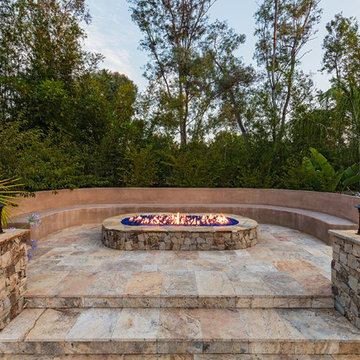
custom firepit area
Cette photo montre une très grande terrasse arrière exotique.
Cette photo montre une très grande terrasse arrière exotique.
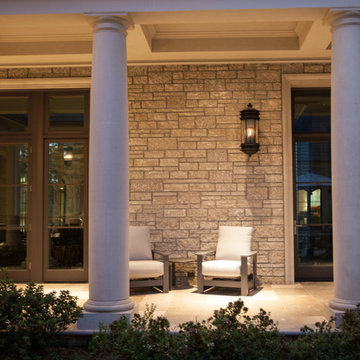
Cette image montre une très grande terrasse latérale méditerranéenne avec du carrelage et une extension de toiture.
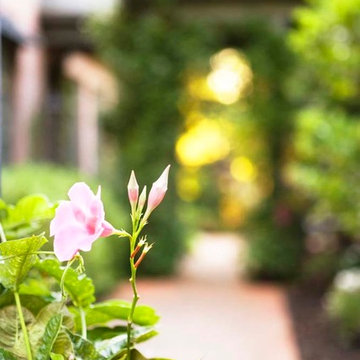
Linda McDougald, principal and lead designer of Linda McDougald Design l Postcard from Paris Home, re-designed and renovated her home, which now showcases an innovative mix of contemporary and antique furnishings set against a dramatic linen, white, and gray palette.
The English country home features floors of dark-stained oak, white painted hardwood, and Lagos Azul limestone. Antique lighting marks most every room, each of which is filled with exquisite antiques from France. At the heart of the re-design was an extensive kitchen renovation, now featuring a La Cornue Chateau range, Sub-Zero and Miele appliances, custom cabinetry, and Waterworks tile.
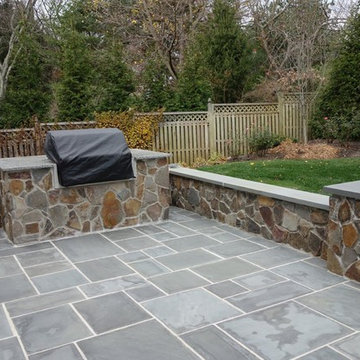
For this family in Chatham, NJ we were hired to build them a bluestone patio at the rear of their home. The patio includes a modern gas fire-pit, built-in grilling station, a bar complete with built-in refrigerator and kegerator, (2) light piers, a sitting wall around the perimeter and (2) sets of steps. In order to give the home continuity from front to back, we used matching natural blue bluestone tiles of random sizes, matching real stone veneer to all stair risers, structure sides and walls. 2" thick bluestone caps were used for the walls and stair treads. We installed LED strip lighting below the lip of the wall caps to give them some night lighting. The counter top material for the grilling station and bar is 1.25" Quartz. The finished product was a great success and we couldn't have asked to work for a better family. We wish them many good times ahead in their new outdoor living space! #GreatWorkForGreatPeople
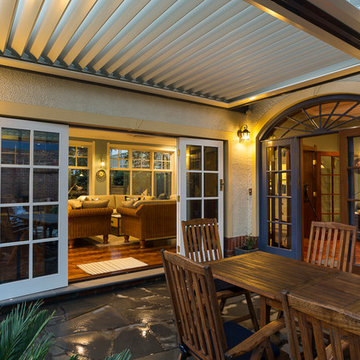
The sunroom connects to the outdoor entertaining with a curtain style mesh screen to allow for vision and breeze without insects. The roof over is motorised so can be used as a sun shade or full roof being waterproof when closed. It provides the best of all types of roofing year round.
Pam Morris - Spectral Modes
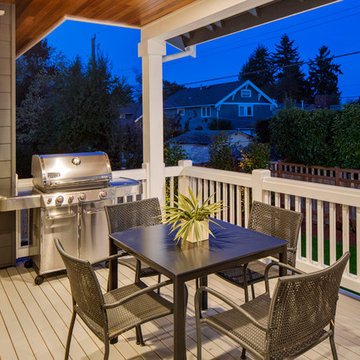
Idée de décoration pour une terrasse arrière craftsman avec une extension de toiture.
Idées déco de terrasses
9