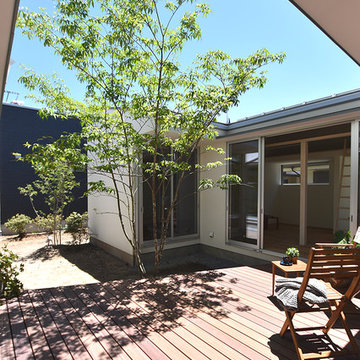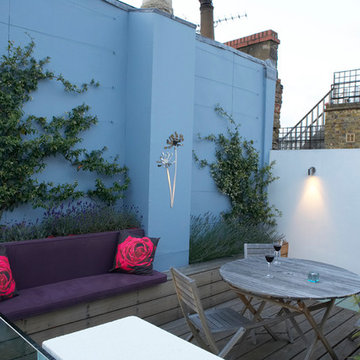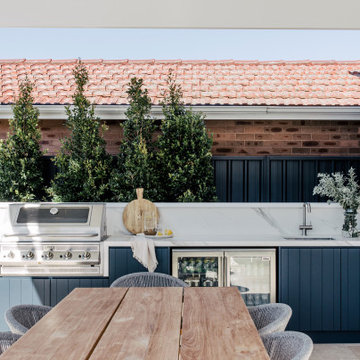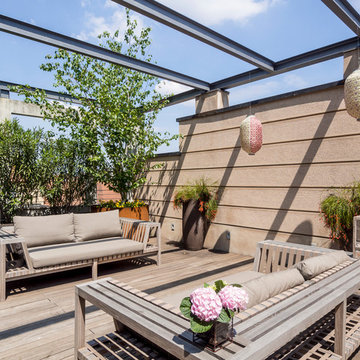Idées déco de terrasses roses
Trier par :
Budget
Trier par:Populaires du jour
41 - 60 sur 1 268 photos
1 sur 2
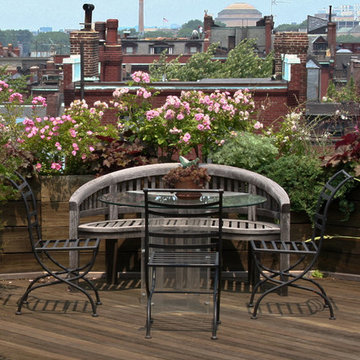
A lush rooftop garden overlooking Boston’s historic Back Bay offers stunning views of the Prudential and John Hancock Tower. The character of the site is amplified by the dramatic contrast between architecture and sky. Mature magnolias underplanted with hostas form a threshold into the historic brownstone. Weathered-wood planting beds spill with new hardy shrubs, perennials, grasses, and herbs; a paper birch and a wind-sculpted spruce lend dramatic texture, structure, and scale to the space. Rugosa rose, juniper, lilac, peony, iris, perovskia, artemisia, nepeta, heuchera, sedum, and ornamental grasses survive year round and paint a brilliant summer-long display. A collection of new and antique containers dot the rooftop, and a terrific orchid collection rests beneath the birch tree during summer months.

This freestanding covered patio with an outdoor kitchen and fireplace is the perfect retreat! Just a few steps away from the home, this covered patio is about 500 square feet.
The homeowner had an existing structure they wanted replaced. This new one has a custom built wood
burning fireplace with an outdoor kitchen and is a great area for entertaining.
The flooring is a travertine tile in a Versailles pattern over a concrete patio.
The outdoor kitchen has an L-shaped counter with plenty of space for prepping and serving meals as well as
space for dining.
The fascia is stone and the countertops are granite. The wood-burning fireplace is constructed of the same stone and has a ledgestone hearth and cedar mantle. What a perfect place to cozy up and enjoy a cool evening outside.
The structure has cedar columns and beams. The vaulted ceiling is stained tongue and groove and really
gives the space a very open feel. Special details include the cedar braces under the bar top counter, carriage lights on the columns and directional lights along the sides of the ceiling.
Click Photography

This custom roof deck in Manhattan's Chelsea neighborhood features lightweight aluminum decking, ipe planters, an ipe and metal pergola, and ipe benches with built-in storage under the seats. Few woods can match the natural beauty of ipe (pronounced ee-pey), a hardwood with a 30-year life expectancy. These pictures were taken in early spring, before the leaves have filled out on the trees. Plantings include coralbark maples, hornbeams, pink cherry trees, crape myrtles, and feather grasses. The planters include LED up-lighting and automated drip irrigation lines. Read more about our projects on my blog, www.amberfreda.com.

Craig Westerman
Cette image montre une grande terrasse arrière traditionnelle avec un garde-corps en matériaux mixtes.
Cette image montre une grande terrasse arrière traditionnelle avec un garde-corps en matériaux mixtes.

Ema Peter Photography http://www.emapeter.com/
Constructed by Best Builders. http://www.houzz.com/pro/bestbuildersca/ www.bestbuilders.ca

Idées déco pour un toit terrasse sur le toit contemporain avec aucune couverture et un garde-corps en bois.

Photography by Morgan Howarth
Cette photo montre une grande terrasse arrière chic avec une pergola.
Cette photo montre une grande terrasse arrière chic avec une pergola.

Contractor Tandem Construction, Photo Credit: E. Gualdoni Photography, Landscape Architect: Hoerr Schaudt
Cette image montre une terrasse sur le toit design avec une pergola.
Cette image montre une terrasse sur le toit design avec une pergola.
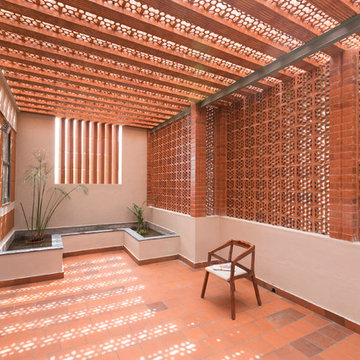
Cette photo montre une grande terrasse avec une extension de toiture et des solutions pour vis-à-vis.

中庭を通して各部屋が緩やかにつながりますphoto KazushiHirano
Exemple d'une terrasse asiatique avec une cour et aucune couverture.
Exemple d'une terrasse asiatique avec une cour et aucune couverture.
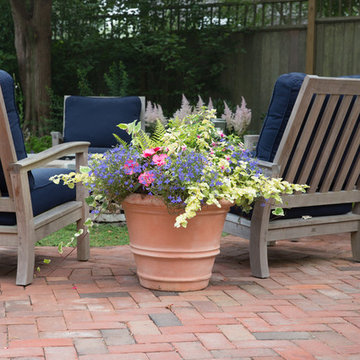
Cary Hazlegrove / Nantucket Stocks
Cette image montre une terrasse arrière marine de taille moyenne avec un foyer extérieur, des pavés en brique et aucune couverture.
Cette image montre une terrasse arrière marine de taille moyenne avec un foyer extérieur, des pavés en brique et aucune couverture.
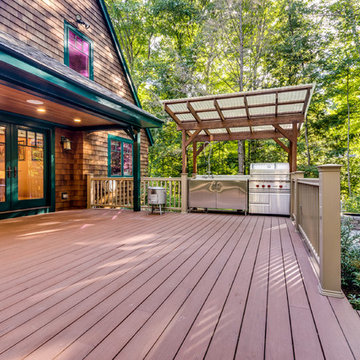
HomeListingPhotography.com
Idée de décoration pour une terrasse arrière craftsman de taille moyenne avec une cuisine d'été et une extension de toiture.
Idée de décoration pour une terrasse arrière craftsman de taille moyenne avec une cuisine d'été et une extension de toiture.
Idées déco de terrasses roses
3
