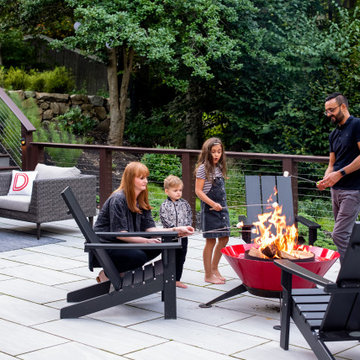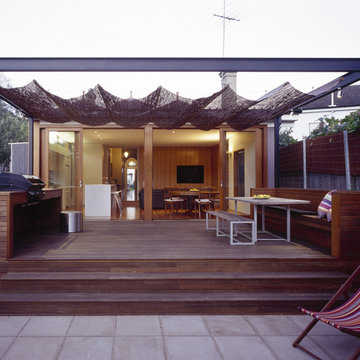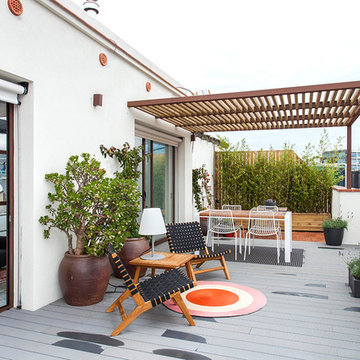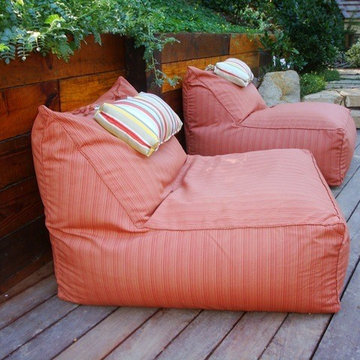Idées déco de terrasses roses
Trier par :
Budget
Trier par:Populaires du jour
41 - 60 sur 1 267 photos
1 sur 2
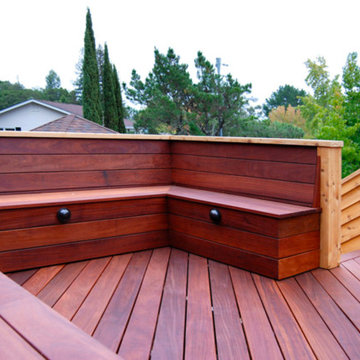
San Rafael
Overview: This garden project began with the demolition of an existing pool and decks cantilevered over a hillside. The garden was originally a Japanese-themed garden retreat and free-form shaped pool. While the client wanted to update and replace many elements, they sought to keep the free-form characteristics of the existing design and repurpose existing materials. BK Landscape Design created a new garden with revetment walls and steps to a succulent garden with salvaged boulders from the pool and pool coping. We built a colored concrete path to access a new wood trellis constructed on the center-line view from the master bedroom. A combination of Bay friendly, native and evergreen plantings were chosen for the planting palette. The overhaul of the yard included low-voltage lighting and minimal drainage. A new wood deck replaced the existing one at the entrance as well as a deck off of the master bedroom that was also constructed from repurposed materials. The style mimics the architectural detail of the mansard roof and simple horizontal wood siding of the house. After removing a juniper (as required by the San Rafael Fire Department within the Wildland-Urban interface) we designed and developed a full front-yard planting plan. All plants are Bay-Friendly, native, and irrigated with a more efficient in-line drip irrigation system to minimize water use. Low-voltage lighting and minimal drainage were also part of the overhaul of the front yard redesign.
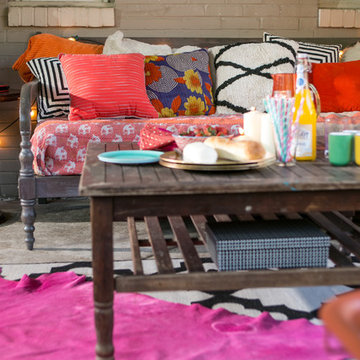
Vanderveen Photography
Idée de décoration pour une petite terrasse arrière bohème avec une dalle de béton et une extension de toiture.
Idée de décoration pour une petite terrasse arrière bohème avec une dalle de béton et une extension de toiture.
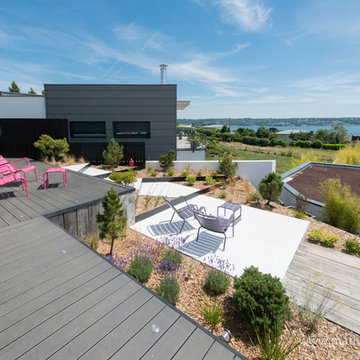
Mathieu LE GALL
Réalisation d'un toit terrasse sur le toit design de taille moyenne avec aucune couverture.
Réalisation d'un toit terrasse sur le toit design de taille moyenne avec aucune couverture.
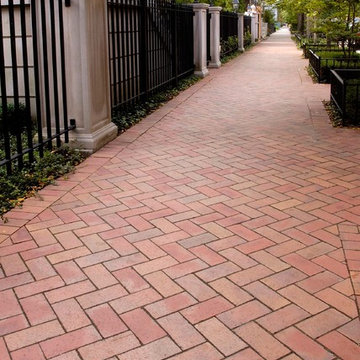
Landscape Architect: Douglas Hoerr, FASLA; Photos by Linda Oyama Bryan
Exemple d'une très grande terrasse avant chic avec des pavés en brique et aucune couverture.
Exemple d'une très grande terrasse avant chic avec des pavés en brique et aucune couverture.
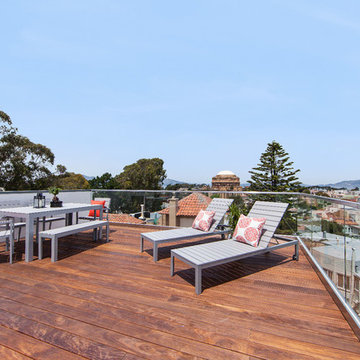
OpenHomes Photography
Idées déco pour un toit terrasse sur le toit contemporain de taille moyenne avec aucune couverture.
Idées déco pour un toit terrasse sur le toit contemporain de taille moyenne avec aucune couverture.
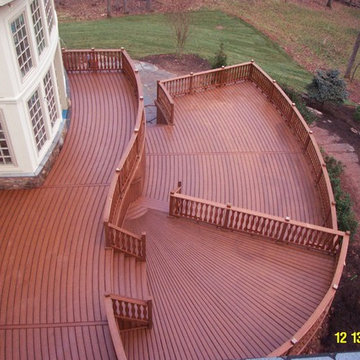
Notice Victorian style Trex balusters fabricated in our American Deck wood shop. Mid-level deck has starburst decking style also referred to as sunburst style which was also fabricated in ADI woodshop.
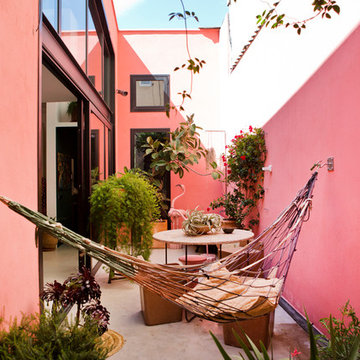
bluetomatophotos/©Houzz España 2019
Exemple d'une terrasse avec des plantes en pots tendance avec aucune couverture, une cour et une dalle de béton.
Exemple d'une terrasse avec des plantes en pots tendance avec aucune couverture, une cour et une dalle de béton.
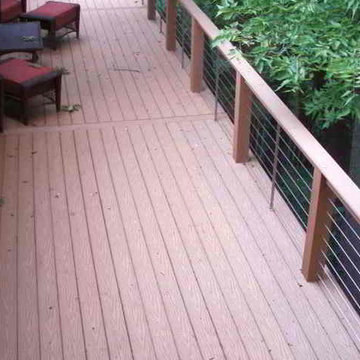
Ultra-tec® stainless steel hardware, fittings and type 316, 1x19 stainless steel cable used on decks, balconies, patios and porches.
Cette image montre une terrasse minimaliste.
Cette image montre une terrasse minimaliste.
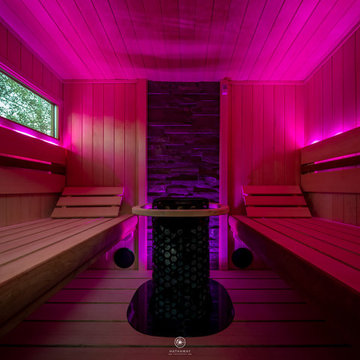
-Sauna type: Euro Patio outdoor sauna
-Heater: Himalaya rock tower heater
-Control: SaunaLogic2 Control with Mobile App with worldwide functionality (mounted on sauna exterior)
-Lighting: Backrest LED lighting with color light therapy
-Sound system/speakers
-Side window to take advantage of the Rocky Mountain view
-Black stone accent wall
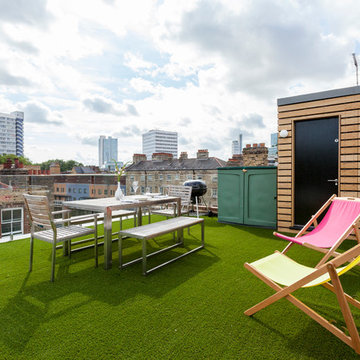
Image: Chris Snook © 2014 Houzz
Cette image montre un toit terrasse sur le toit design de taille moyenne avec aucune couverture.
Cette image montre un toit terrasse sur le toit design de taille moyenne avec aucune couverture.
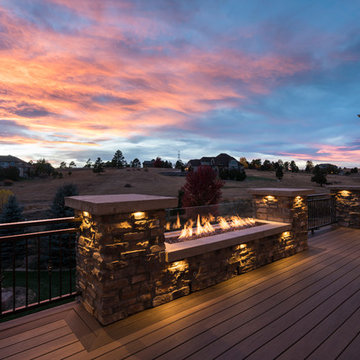
Idée de décoration pour une terrasse arrière craftsman avec un foyer extérieur.
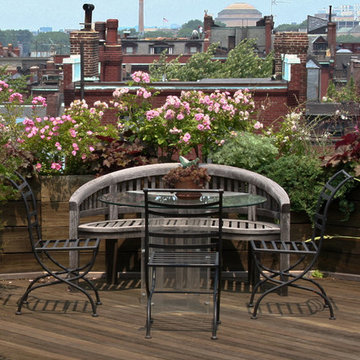
A lush rooftop garden overlooking Boston’s historic Back Bay offers stunning views of the Prudential and John Hancock Tower. The character of the site is amplified by the dramatic contrast between architecture and sky. Mature magnolias underplanted with hostas form a threshold into the historic brownstone. Weathered-wood planting beds spill with new hardy shrubs, perennials, grasses, and herbs; a paper birch and a wind-sculpted spruce lend dramatic texture, structure, and scale to the space. Rugosa rose, juniper, lilac, peony, iris, perovskia, artemisia, nepeta, heuchera, sedum, and ornamental grasses survive year round and paint a brilliant summer-long display. A collection of new and antique containers dot the rooftop, and a terrific orchid collection rests beneath the birch tree during summer months.

This freestanding covered patio with an outdoor kitchen and fireplace is the perfect retreat! Just a few steps away from the home, this covered patio is about 500 square feet.
The homeowner had an existing structure they wanted replaced. This new one has a custom built wood
burning fireplace with an outdoor kitchen and is a great area for entertaining.
The flooring is a travertine tile in a Versailles pattern over a concrete patio.
The outdoor kitchen has an L-shaped counter with plenty of space for prepping and serving meals as well as
space for dining.
The fascia is stone and the countertops are granite. The wood-burning fireplace is constructed of the same stone and has a ledgestone hearth and cedar mantle. What a perfect place to cozy up and enjoy a cool evening outside.
The structure has cedar columns and beams. The vaulted ceiling is stained tongue and groove and really
gives the space a very open feel. Special details include the cedar braces under the bar top counter, carriage lights on the columns and directional lights along the sides of the ceiling.
Click Photography

Craig Westerman
Cette image montre une grande terrasse arrière traditionnelle avec un garde-corps en matériaux mixtes.
Cette image montre une grande terrasse arrière traditionnelle avec un garde-corps en matériaux mixtes.

Photography by Morgan Howarth
Cette photo montre une grande terrasse arrière chic avec une pergola.
Cette photo montre une grande terrasse arrière chic avec une pergola.
Idées déco de terrasses roses
3
