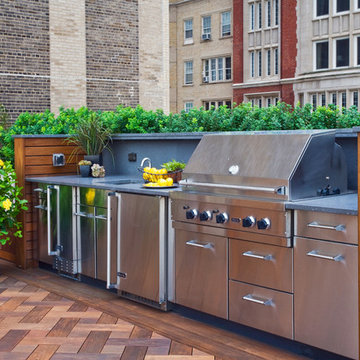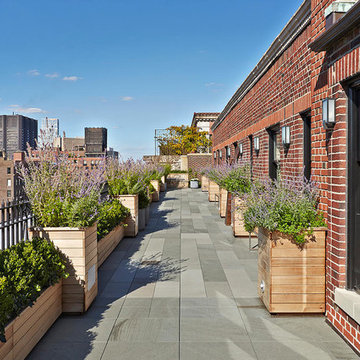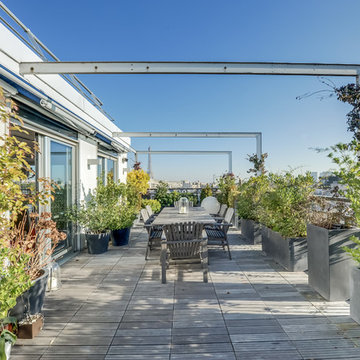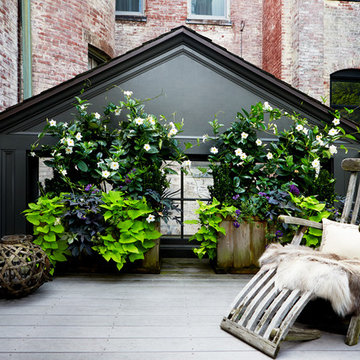Idées déco de terrasses sur le toit classiques
Trier par :
Budget
Trier par:Populaires du jour
41 - 60 sur 153 photos
1 sur 3
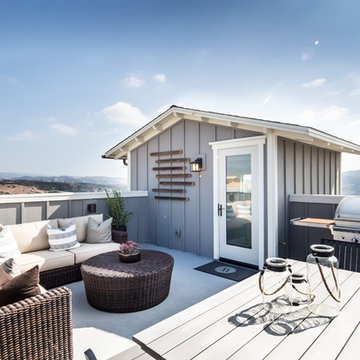
Plan 2 at Canopy at Esencia in Rancho Mission Viejo, CA. New Single Family Homes in Orange County.
Idées déco pour un toit terrasse sur le toit classique avec aucune couverture.
Idées déco pour un toit terrasse sur le toit classique avec aucune couverture.
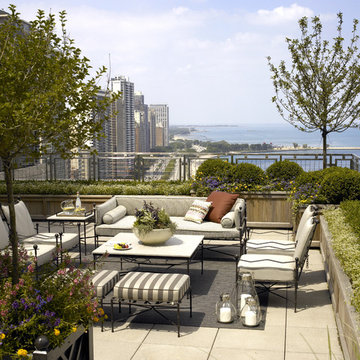
Scott Byron & Company Landscape Design
Idées déco pour un toit terrasse sur le toit classique avec aucune couverture.
Idées déco pour un toit terrasse sur le toit classique avec aucune couverture.
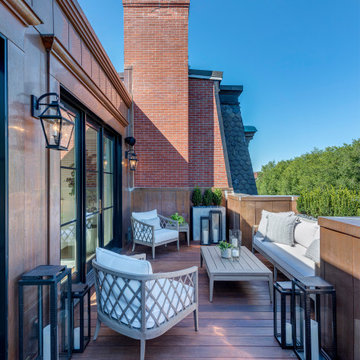
Penthouse terrace with stunning park views, glass and steel doors and windows.
Aménagement d'un toit terrasse sur le toit classique avec un garde-corps en métal et aucune couverture.
Aménagement d'un toit terrasse sur le toit classique avec un garde-corps en métal et aucune couverture.

Genevieve de Manio Photography
Cette image montre une terrasse sur le toit traditionnelle avec une cuisine d'été et aucune couverture.
Cette image montre une terrasse sur le toit traditionnelle avec une cuisine d'été et aucune couverture.

Photo: Laura Garner Design & Realty © 2016 Houzz
Idée de décoration pour un toit terrasse sur le toit tradition de taille moyenne avec une pergola.
Idée de décoration pour un toit terrasse sur le toit tradition de taille moyenne avec une pergola.
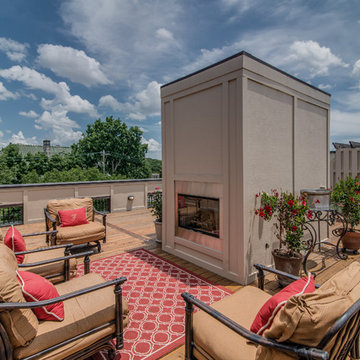
Idée de décoration pour une terrasse sur le toit tradition avec un foyer extérieur et aucune couverture.
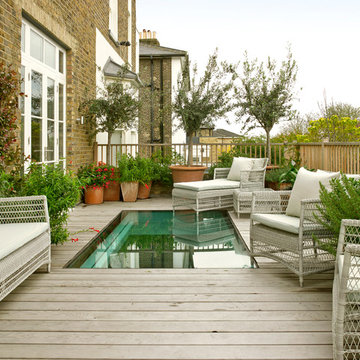
This roof terrace incorporates a large section of 'walk-on' glazing, which admits plenty of daylight and sunlight to the area below.
Photographer: Nick Smith
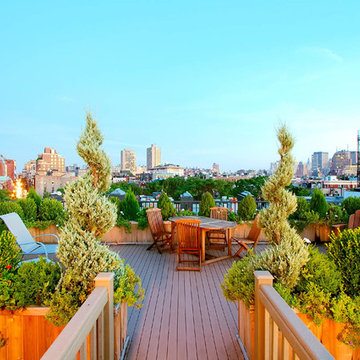
This wrap-around NYC roof garden design in the West Village features a custom-built planter 15'x30' made of red cedar and filled with a lush mix of evergreens, spiral junipers, and flowers. Read more about this garden on my blog, www.amberfreda.com.
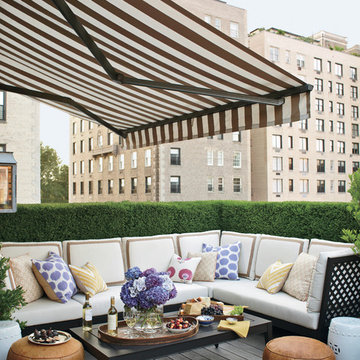
Max Kim-Bee
Idée de décoration pour un toit terrasse sur le toit tradition avec un auvent.
Idée de décoration pour un toit terrasse sur le toit tradition avec un auvent.

Roof terrace
Idées déco pour un toit terrasse sur le toit classique de taille moyenne avec une extension de toiture et un garde-corps en verre.
Idées déco pour un toit terrasse sur le toit classique de taille moyenne avec une extension de toiture et un garde-corps en verre.
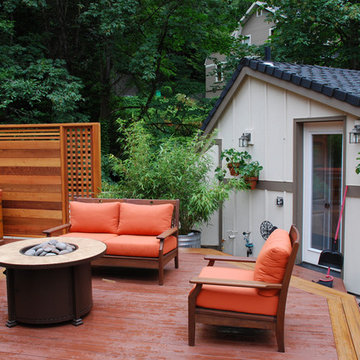
Step out onto the rooftop garden for a view of the surrounding woods. Enjoy the firepit, the cedar soaking tub and the covered patio area
Cette image montre un toit terrasse sur le toit traditionnel avec un foyer extérieur et aucune couverture.
Cette image montre un toit terrasse sur le toit traditionnel avec un foyer extérieur et aucune couverture.

This brick and limestone, 6,000-square-foot residence exemplifies understated elegance. Located in the award-wining Blaine School District and within close proximity to the Southport Corridor, this is city living at its finest!
The foyer, with herringbone wood floors, leads to a dramatic, hand-milled oval staircase; an architectural element that allows sunlight to cascade down from skylights and to filter throughout the house. The floor plan has stately-proportioned rooms and includes formal Living and Dining Rooms; an expansive, eat-in, gourmet Kitchen/Great Room; four bedrooms on the second level with three additional bedrooms and a Family Room on the lower level; a Penthouse Playroom leading to a roof-top deck and green roof; and an attached, heated 3-car garage. Additional features include hardwood flooring throughout the main level and upper two floors; sophisticated architectural detailing throughout the house including coffered ceiling details, barrel and groin vaulted ceilings; painted, glazed and wood paneling; laundry rooms on the bedroom level and on the lower level; five fireplaces, including one outdoors; and HD Video, Audio and Surround Sound pre-wire distribution through the house and grounds. The home also features extensively landscaped exterior spaces, designed by Prassas Landscape Studio.
This home went under contract within 90 days during the Great Recession.
Featured in Chicago Magazine: http://goo.gl/Gl8lRm
Jim Yochum
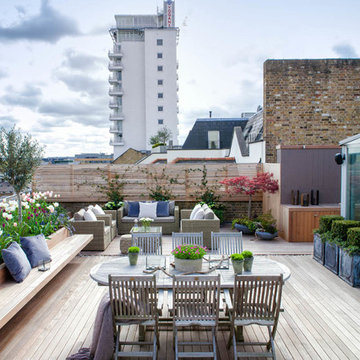
Photography by John Bloom
Inspiration pour un toit terrasse sur le toit traditionnel avec aucune couverture.
Inspiration pour un toit terrasse sur le toit traditionnel avec aucune couverture.
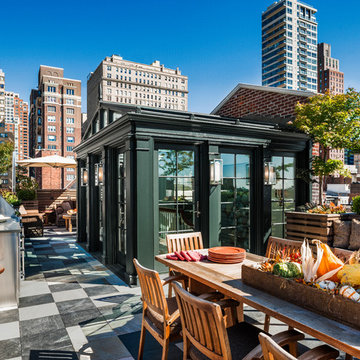
Photo Credit: Tom Crane
Cette image montre une terrasse sur le toit traditionnelle avec une cuisine d'été.
Cette image montre une terrasse sur le toit traditionnelle avec une cuisine d'été.
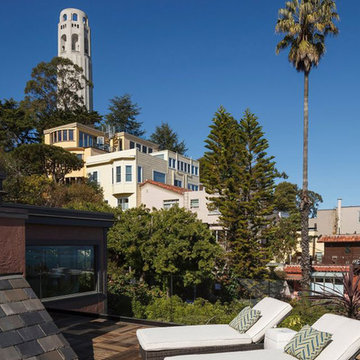
Inspiration pour un toit terrasse sur le toit traditionnel avec aucune couverture.
Idées déco de terrasses sur le toit classiques
3

