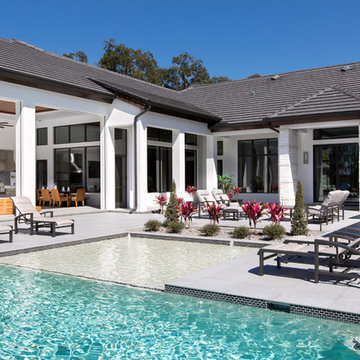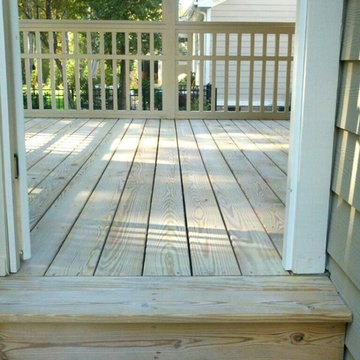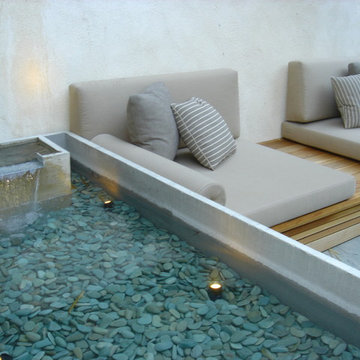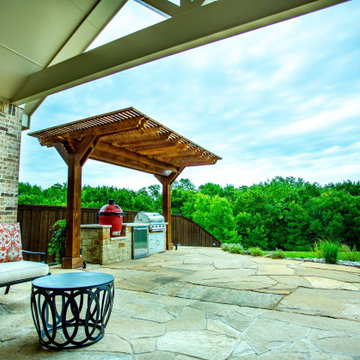Idées déco de terrasses turquoises
Trier par :
Budget
Trier par:Populaires du jour
141 - 160 sur 7 340 photos
1 sur 2
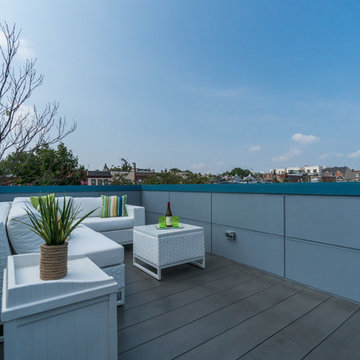
The owners of this Washington, D.C. row house wanted an outdoor area where they could entertain and enjoy views of the Washington Monument and Capitol Building. Our design team worked closely with the clients to help them maximize the usable deck space on the roof and create the relaxing vibe they wanted. As the deck is on a historic row house, we had to work with the Historic Review Board to make sure the design met their requirements. We constructed the supports for the new deck, walls, and provided comfortable access through a structure with a full size door.
Historic Review. Since the roof deck is on a house in the historic district, the city’s historic review board had to approve the design. Any roof structure could not be visible from the street. The roof pitch of the L-shaped structure at the front of the house is located along the sight lines of the building, so you can’t see it from the street. For the review, we actually framed a mock-up out of the structure and then checked if it was visible from the street. The shape and size of the access structure on the roof was dictated by both the historic rules listed above and structural/code issues.
Structural Review/Code. Our designer used every square foot available based on set back and historic requirements. This included creating a two-level deck with steps in between. The roof deck is actually treated as a penthouse, so it has to be set back a certain distance. Structurally, each of side party walls is a bearing wall. The structural beams are excluded as a part of the “structure” and are not included in the setback space. The horizontal setback had to equal the height of the floor above the existing structure. With a pitched roof, that ends up being at 2 levels. The step is as much zoning issue as it is an aesthetic one.
HDBros
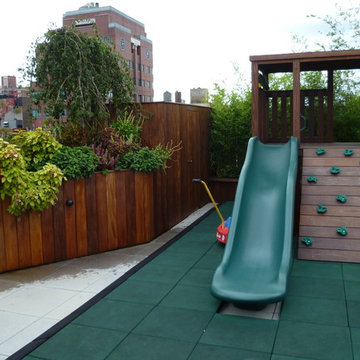
Aménagement d'une terrasse contemporaine avec des pavés en béton et une pergola.
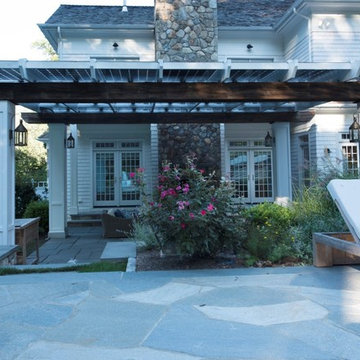
Pretty Patio - Blending solar into existing landscapes
Réalisation d'une grande terrasse arrière marine avec des pavés en pierre naturelle et une pergola.
Réalisation d'une grande terrasse arrière marine avec des pavés en pierre naturelle et une pergola.
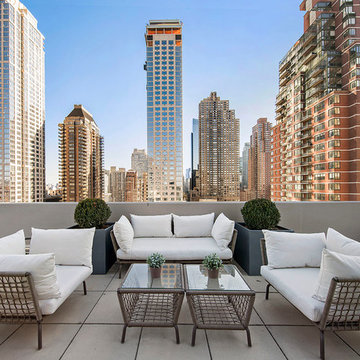
Can't imagine a better background than a city skyline. All outdoor furniture is from LLoyd Flanders
Cette photo montre un toit terrasse sur le toit tendance de taille moyenne.
Cette photo montre un toit terrasse sur le toit tendance de taille moyenne.
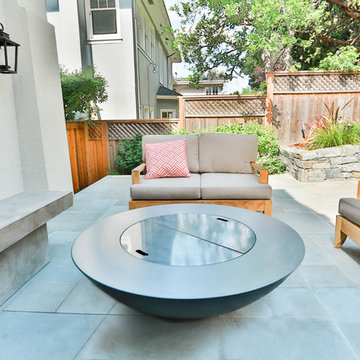
Karen DeJager, Spectrum Photography
Réalisation d'une terrasse design.
Réalisation d'une terrasse design.
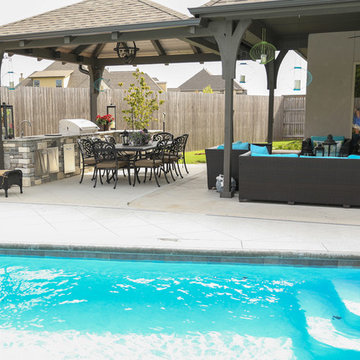
Cette photo montre une grande terrasse arrière tendance avec une cuisine d'été, une dalle de béton et une pergola.
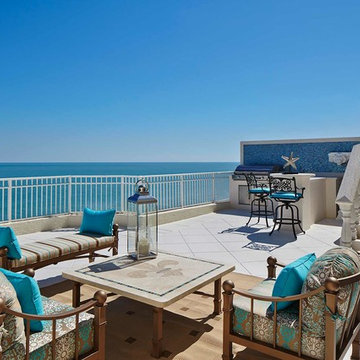
Penthouse rooftop in Jupiter Island. Outdoor furniture matching the view! Venitian style mixed with Palm Beach views create a warm open space with outdoor kitchen and spa. The ocean is as much a part of the design as the fabric and tile options, chosen to accent the rich blue color. Robert Brantley Photography
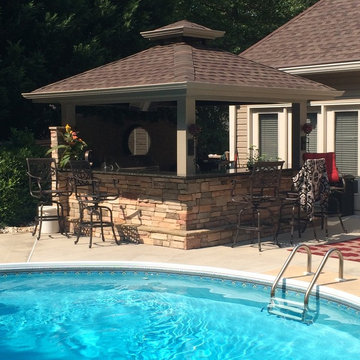
Exemple d'une grande terrasse arrière chic avec une cuisine d'été, une dalle de béton et un gazebo ou pavillon.
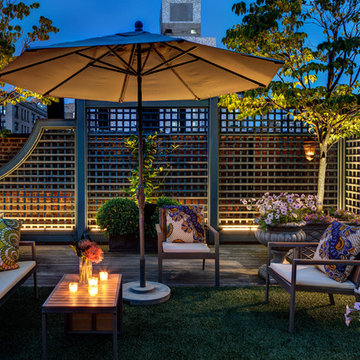
Bruce Buck photographer
Maureen Hackett landscape design
Lighting design by Rick Shaver
Aménagement d'un toit terrasse sur le toit classique.
Aménagement d'un toit terrasse sur le toit classique.
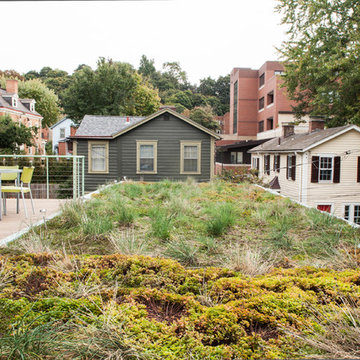
Photo: Jason Snyder © 2013 Houzz
Inspiration pour un toit terrasse sur le toit design avec aucune couverture.
Inspiration pour un toit terrasse sur le toit design avec aucune couverture.
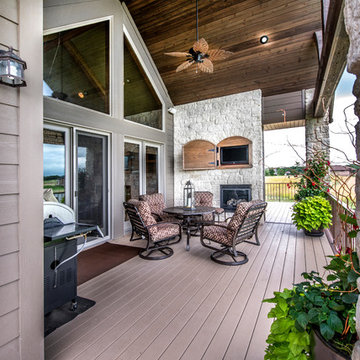
Alan Jackson- Jackson Studios
Cette photo montre une terrasse arrière craftsman de taille moyenne.
Cette photo montre une terrasse arrière craftsman de taille moyenne.
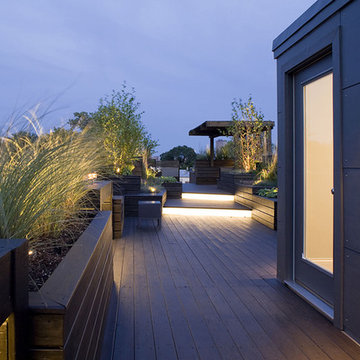
The design concept was to create a calming space with textured landscaping. Program requirements included a kitchen, lounge, sundeck, and open space for entertaining.
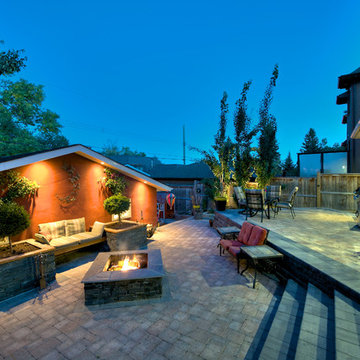
This yard incorporates classic design for a busy family of 4. A curved four-part roman walkway leads up to the classic house and front yard patio. The backyard was designed with open entertaining in mind, while minimizing maintenance for the busy homeowners with a young family. With distinct dining, lounging, and gardening areas, this yard features all the amenities needed for this growing, family. Custom built raised Rundle and Pisa Planters offer the clients multiple options for planting flowers, or vegetables. With custom kichler lighting throughout the yard, even a late evening glass of wine by the fire is not out of the question.
Photo credit: Jamen Rhodes

Aménagement d'une terrasse arrière et au rez-de-chaussée contemporaine avec aucune couverture et un garde-corps en matériaux mixtes.
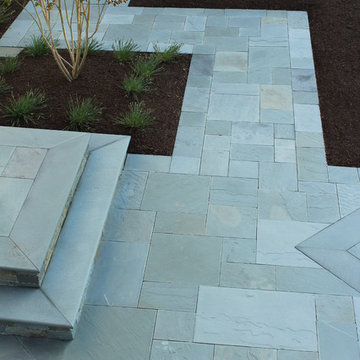
Plantings, Bluestone Walkway, Porch, & Terrace designed by Peter Jamet. Built by Garden Artisans.
Idée de décoration pour une terrasse arrière tradition de taille moyenne avec une cuisine d'été, des pavés en pierre naturelle et aucune couverture.
Idée de décoration pour une terrasse arrière tradition de taille moyenne avec une cuisine d'été, des pavés en pierre naturelle et aucune couverture.
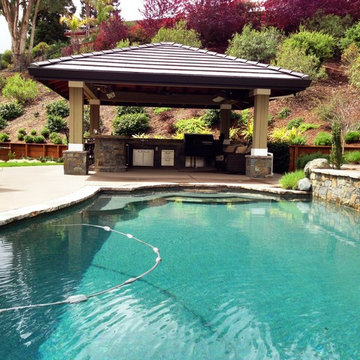
Mike Curtis
Exemple d'une terrasse arrière chic de taille moyenne avec une cuisine d'été, des pavés en pierre naturelle et un gazebo ou pavillon.
Exemple d'une terrasse arrière chic de taille moyenne avec une cuisine d'été, des pavés en pierre naturelle et un gazebo ou pavillon.
Idées déco de terrasses turquoises
8
