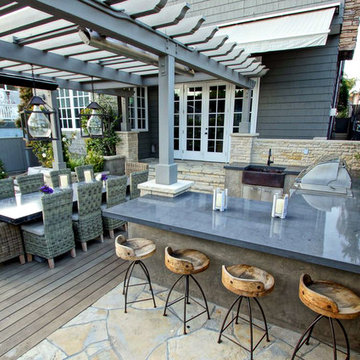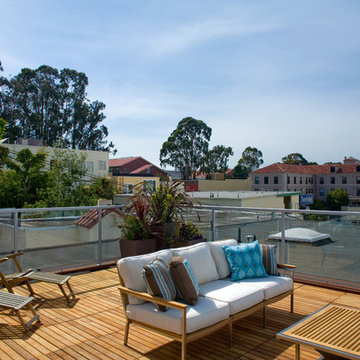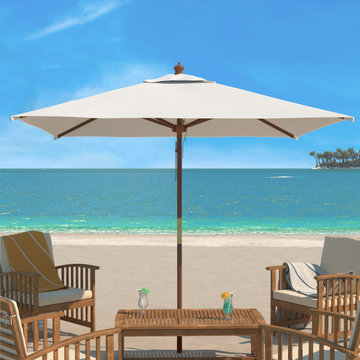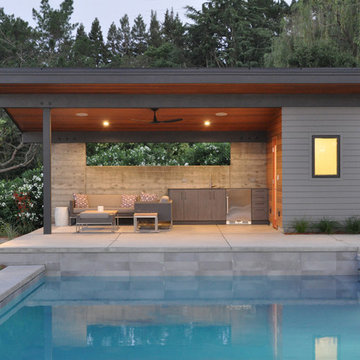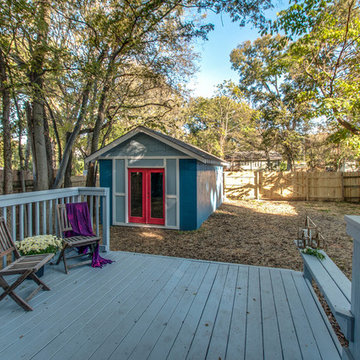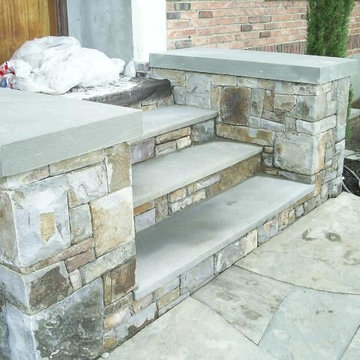Idées déco de terrasses turquoises
Trier par :
Budget
Trier par:Populaires du jour
101 - 120 sur 7 332 photos
1 sur 2
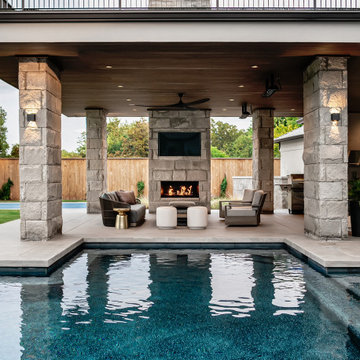
Idée de décoration pour une terrasse arrière design avec une dalle de béton et une extension de toiture.
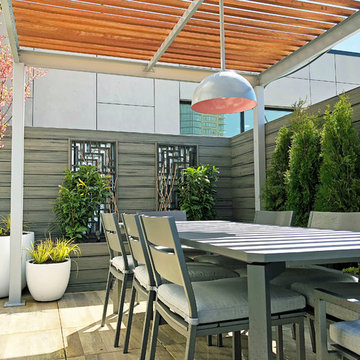
Check out one of our latest roof garden designs in Brooklyn! We love wood and metal hybrid pergolas for their slender, contemporary feel. Also, the grey pendant light with its rose-colored interior is to die for! Our redesign of the space included porcelain pavers, a pergola, custom bench seating, artificial turf, composite fencing with built-in lattices, a custom outdoor kitchen, and contemporary fiberglass planters filled with lush plantings. Porcelain pavers come in dozens of different finishes, including this one which resembles grey wood. See more of our projects at www.amberfreda.com.
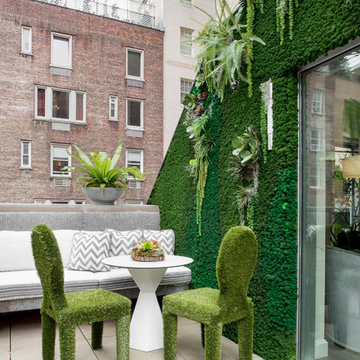
Photo: Rikki Snyder © 2018 Houzz
Inspiration pour une terrasse sur le toit bohème avec aucune couverture.
Inspiration pour une terrasse sur le toit bohème avec aucune couverture.
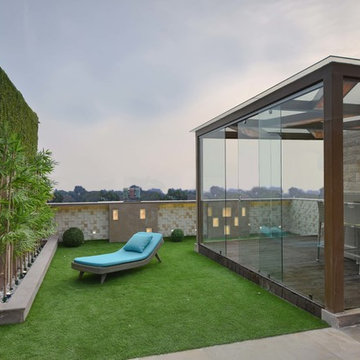
Mr. Bharat Aggarwal
Cette image montre un toit terrasse sur le toit design de taille moyenne.
Cette image montre un toit terrasse sur le toit design de taille moyenne.
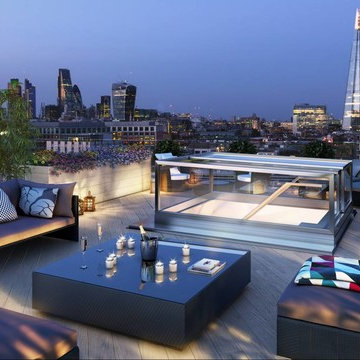
Architect Trevor Morris was keen to “reference the music” in the aesthetics of the project build, as well as bring as much natural daylight into the building as possible to create a feeling of openness throughout.
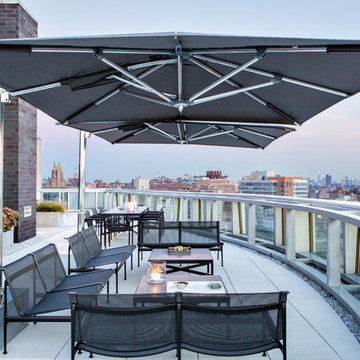
Photo: Donna Dotan
Cette image montre un toit terrasse sur le toit design avec aucune couverture.
Cette image montre un toit terrasse sur le toit design avec aucune couverture.

Kitchen and living space opening up to the patio ("reverse layout") allows for maximum use of space and enjoyability.
Deck is lined with Cedar and glass railings around.
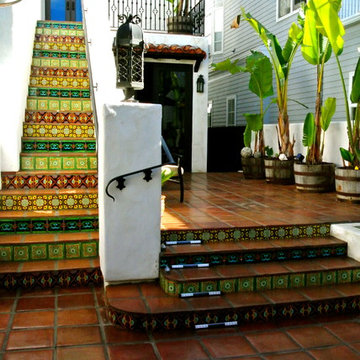
Patio project decorated with hand painted and handcrafted decorative talavera tile and saltillo pavers.
Custom color at no extra charge.
Design services at no extra charge.
mexicanarttile.com
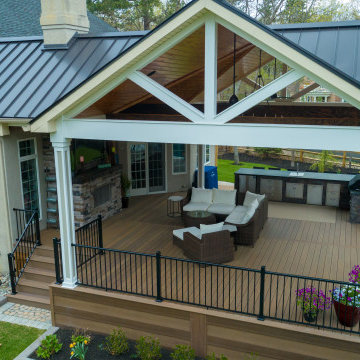
Expansive outdoor living space including fireplace, outdoor kitchen, stained wood ceiling, post and beam
Cette image montre une très grande terrasse arrière et au rez-de-chaussée chalet avec une extension de toiture et un garde-corps en métal.
Cette image montre une très grande terrasse arrière et au rez-de-chaussée chalet avec une extension de toiture et un garde-corps en métal.

Our Austin studio chose mid-century modern furniture, bold colors, and unique textures to give this home a young, fresh look:
---
Project designed by Sara Barney’s Austin interior design studio BANDD DESIGN. They serve the entire Austin area and its surrounding towns, with an emphasis on Round Rock, Lake Travis, West Lake Hills, and Tarrytown.
For more about BANDD DESIGN, click here: https://bandddesign.com/
To learn more about this project, click here: https://bandddesign.com/mid-century-modern-home-austin/
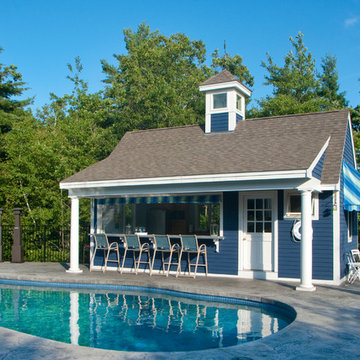
Réalisation d'une grande terrasse arrière tradition avec une cuisine d'été, des pavés en pierre naturelle et un gazebo ou pavillon.
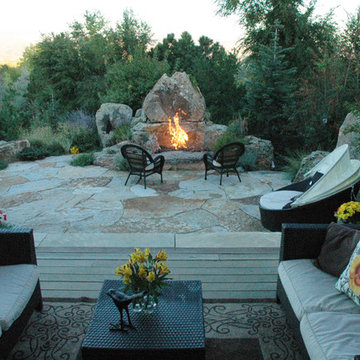
Cette photo montre une terrasse en bois arrière montagne de taille moyenne avec un foyer extérieur et une pergola.
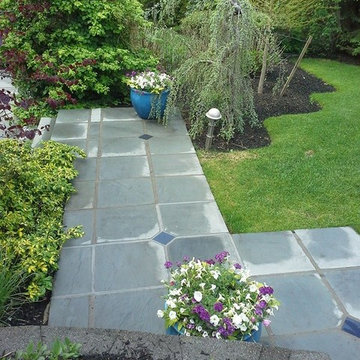
Aménagement d'une terrasse avec des plantes en pots arrière contemporaine de taille moyenne avec des pavés en pierre naturelle et aucune couverture.

A private roof deck connects to the open living space, and provides spectacular rooftop views of Boston.
Photos by Eric Roth.
Construction by Ralph S. Osmond Company.
Green architecture by ZeroEnergy Design.
Idées déco de terrasses turquoises
6
