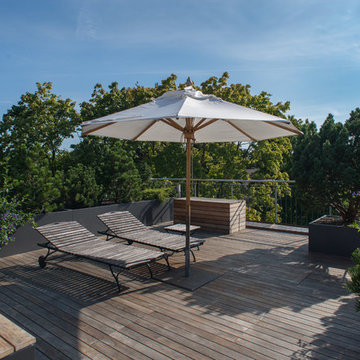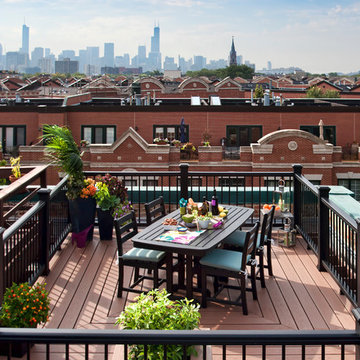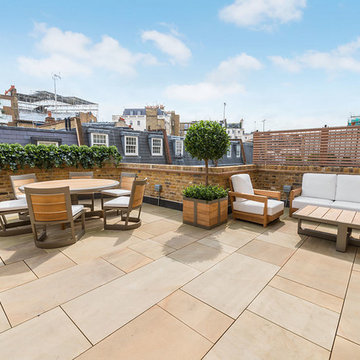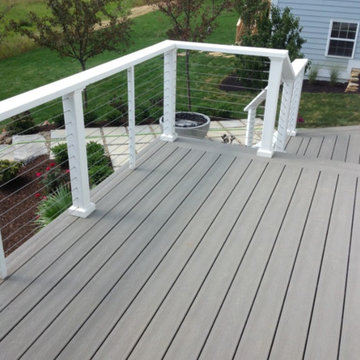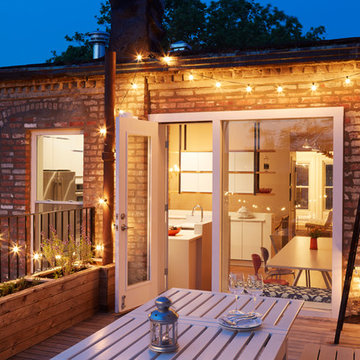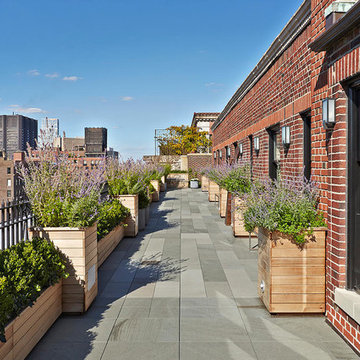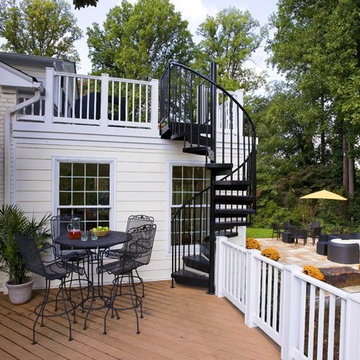Trier par :
Budget
Trier par:Populaires du jour
161 - 180 sur 1 781 photos
1 sur 3
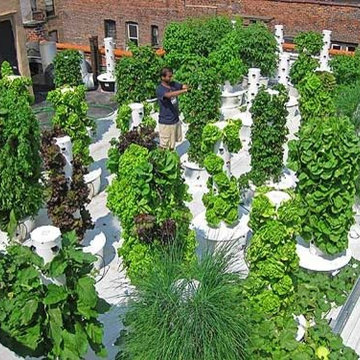
Roof Top Garden in Los Angeles supplies produce for the restaurants in the Downtown Area.
Cette image montre un petit jardin traditionnel l'été avec une exposition ensoleillée.
Cette image montre un petit jardin traditionnel l'été avec une exposition ensoleillée.
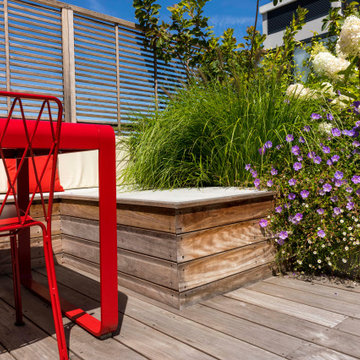
Cette image montre un toit terrasse traditionnel de taille moyenne avec des solutions pour vis-à-vis.

Idées déco pour un toit terrasse au premier étage classique avec aucune couverture.
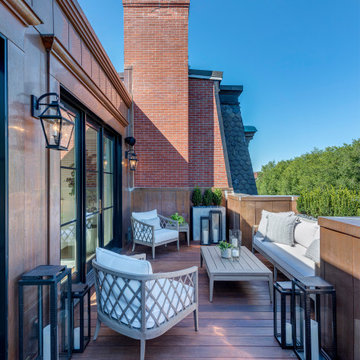
Penthouse terrace with stunning park views, glass and steel doors and windows.
Aménagement d'un toit terrasse sur le toit classique avec un garde-corps en métal et aucune couverture.
Aménagement d'un toit terrasse sur le toit classique avec un garde-corps en métal et aucune couverture.
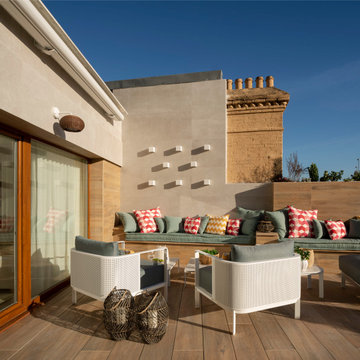
Proyecto de decoración de reforma integral de vivienda: Sube Interiorismo, Bilbao.
Fotografía Erlantz Biderbost
Cette photo montre une terrasse chic avec un auvent.
Cette photo montre une terrasse chic avec un auvent.
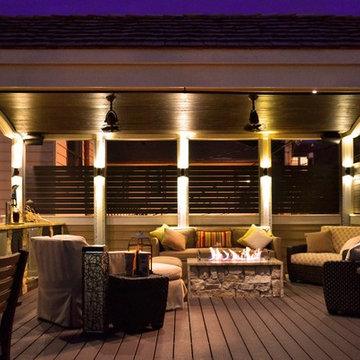
Roof Deck with Arched Veranda, Firepit, Built-in Bar with Kegerator, Lounge Seating, and Lighting-Designed by Adam Miller
Réalisation d'un toit terrasse tradition de taille moyenne avec un foyer extérieur et une extension de toiture.
Réalisation d'un toit terrasse tradition de taille moyenne avec un foyer extérieur et une extension de toiture.
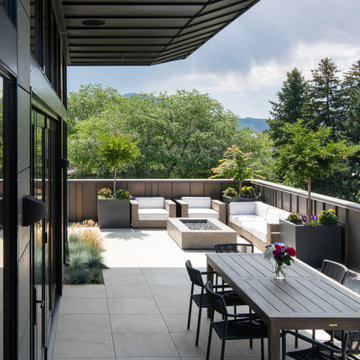
Idées déco pour une terrasse classique avec une extension de toiture.
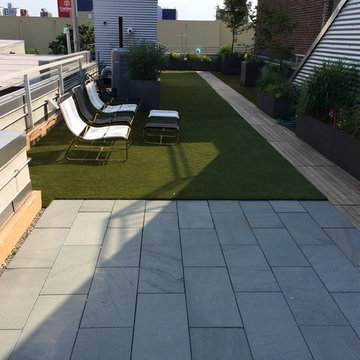
Exemple d'un grand jardin chic l'été avec une exposition partiellement ombragée et une terrasse en bois.
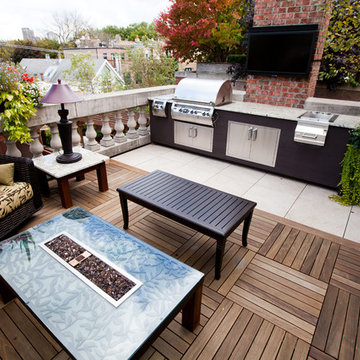
This small but very detailed space has all the wonderful accommodations needed for an urban rooftop. Flat screen TV, grill, heat lamp, fire table, and storage. We took the pattern from the chair and recreated it in the fire table. This custom table ties it all together nicely. All while siting in a lush garden that surrounds the seating area. Making it cozy and colorful.

Notable decor elements include: Marbella modular sofa from Restoration Hardware, Franco Albini ottoman by Sika, Cast concrete cylinder from Restoration Hardware, Hills fabric pillows by Rebecca Atwood
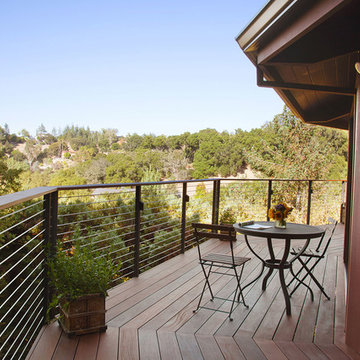
Residential exterior deck, custom steel railing frame with natural wood cap rail and 1/8" CableRail infill. Used Feeney post accent lights.
Credit: Bridget Sablay, Tracery Professional Builders, Inc.
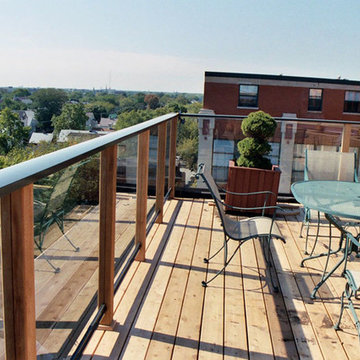
When you have a great view, you want a great deck to take advantage of it. In this project, we build a custom glass railing to maintain the sweeping views of Chicago. This outdoor deck features cedar decking, custom lattice work, and an integrated watering system to make it easy to maintain outdoor plants.

In the process of renovating this house for a multi-generational family, we restored the original Shingle Style façade with a flared lower edge that covers window bays and added a brick cladding to the lower story. On the interior, we introduced a continuous stairway that runs from the first to the fourth floors. The stairs surround a steel and glass elevator that is centered below a skylight and invites natural light down to each level. The home’s traditionally proportioned formal rooms flow naturally into more contemporary adjacent spaces that are unified through consistency of materials and trim details.
Idées déco de toits aménagés classiques
9





