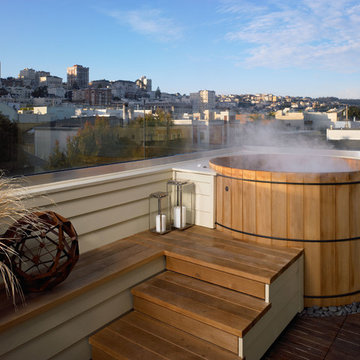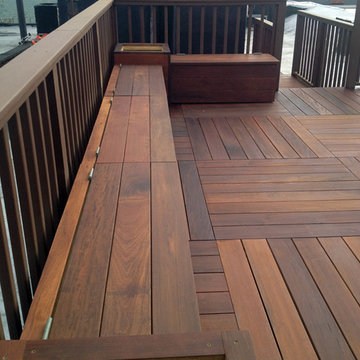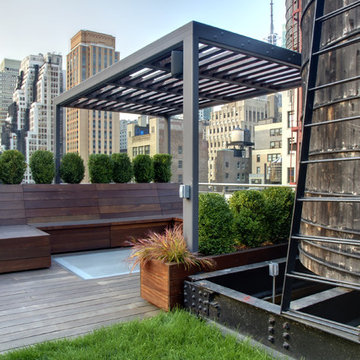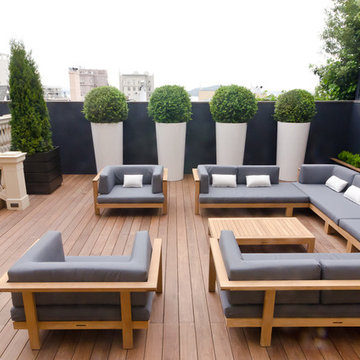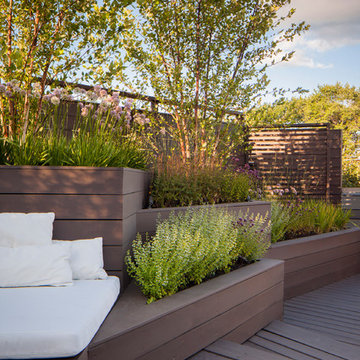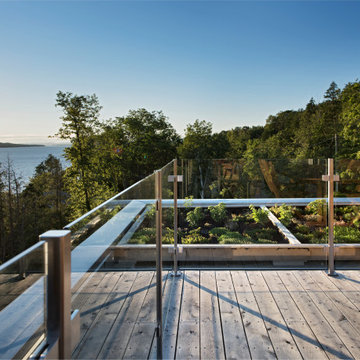Idées déco de toits terrasse
Trier par :
Budget
Trier par:Populaires du jour
101 - 120 sur 11 757 photos
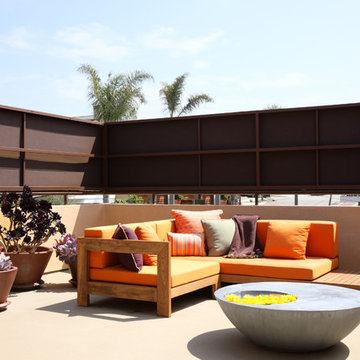
A perfect place to lounge on a warm, sunny day. A custom teak sectional, pillows and a coffee table make this space functional and complete.
Cette image montre un toit terrasse sur le toit minimaliste.
Cette image montre un toit terrasse sur le toit minimaliste.
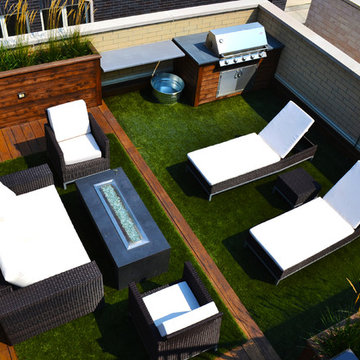
A chicago garage roof deck with synlawn, fire pit, built in grill and lounge seating perfect for an afternoon with the family.
Réalisation d'un toit terrasse design de taille moyenne avec un foyer extérieur et aucune couverture.
Réalisation d'un toit terrasse design de taille moyenne avec un foyer extérieur et aucune couverture.
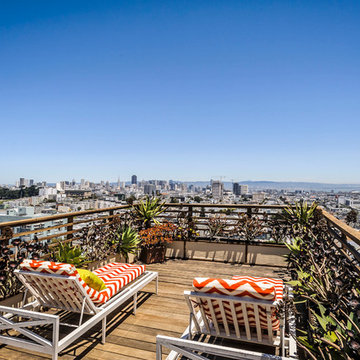
Dennis Mayer, Photographer
Aménagement d'un toit terrasse sur le toit contemporain.
Aménagement d'un toit terrasse sur le toit contemporain.

This 1925 Jackson street penthouse boasts 2,600 square feet with an additional 1,000 square foot roof deck. Having only been remodeled a few times the space suffered from an outdated, wall heavy floor plan. Updating the flow was critical to the success of this project. An enclosed kitchen was opened up to become the hub for gathering and entertaining while an antiquated closet was relocated for a sumptuous master bath. The necessity for roof access to the additional outdoor living space allowed for the introduction of a spiral staircase. The sculptural stairs provide a source for natural light and yet another focal point.
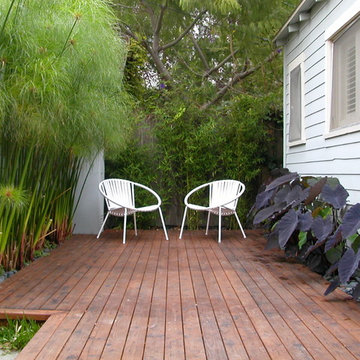
www.paradisedesignstudio.com
This small space in between house and garage was all concrete with cracks. We built this small deck and used linear planting. This gives the space a green feel without taking up too much room. The bamboo we used was Called Golden goddess. I always use clumping bamboos in the ground. Bamboos that run should be used in large spaces or containers. the purple plant is black Alocasia, and the green pompom plant is giant papyrus. The red wood deck is finished in cherry with a glossy coat on top.
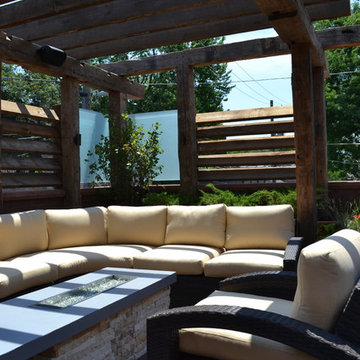
Tropical Hardwood Decking, Reclaimed Timber Pergola, Glass Panels, Louvered Slat Screening, Custom Firepit, Sectional and Lounge Chair, Lighting, Built-in Planters, Plants - Designed by Adam Miller
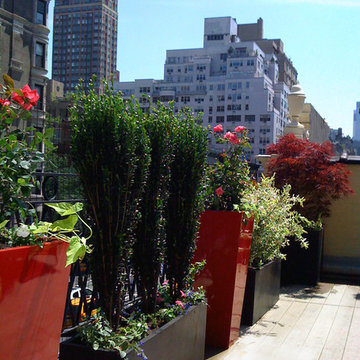
These eye-catching red lacquer fiberglass planters gave this terrace garden a much needed splash of color. To give her wicker seating area more privacy from nearby buildings, we planted tall evergreen arborvitaes in charcoal-colored fiberglass pots. The deck is a Trex composite deck, which is approved for fire safety by the NYC Department of Buildings. Read more about this garden on my blog, www.amberfreda.com.
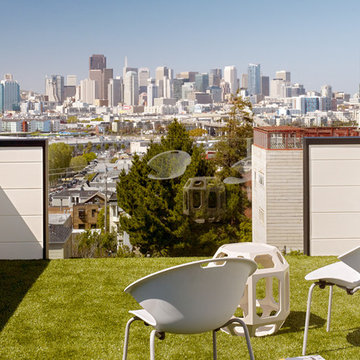
The owner's buoyant personality, own design work, and extensive art collection inspire the renovation and addition to this Potrero Hill home. Of course, the dramatic views of the city from the site, which is open on three sides, contribute their fare share to the project's success as well. Here, we worked specifically to "curate" the natural light — using it to draw people up and through the space, to focus attention on the collection of art objects, and to propel them back out to panoramic views of the city beyond. As in all of our work, we were strategic in the use of resources, maintaining the original character of the front of the home, while subtly coaxing more character out of materials, such as simple exterior siding, at the rear
Photography: Matthew Millman
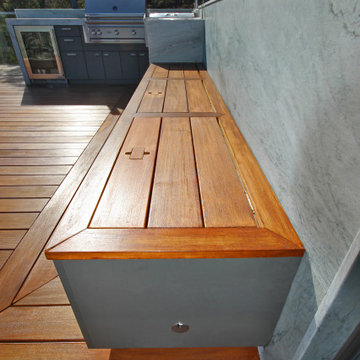
Réalisation d'un toit terrasse sur le toit minimaliste avec un garde-corps en matériaux mixtes.
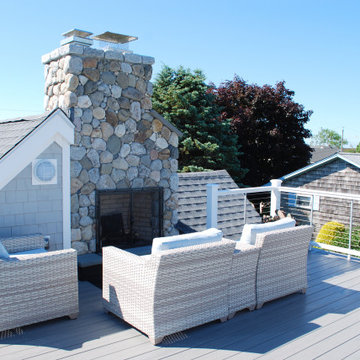
Cette photo montre un toit terrasse sur le toit bord de mer de taille moyenne avec une cheminée, aucune couverture et un garde-corps en câble.

Réalisation d'une terrasse sur le toit marine avec aucune couverture et un garde-corps en matériaux mixtes.

Réalisation d'un toit terrasse sur le toit design de taille moyenne avec une pergola et un garde-corps en métal.
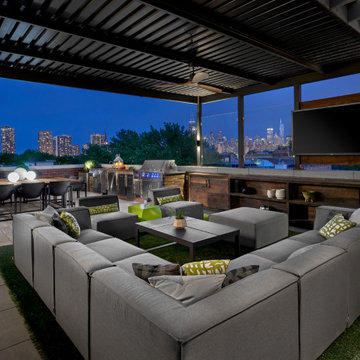
This Lincoln Park penthouse house has a large rooftop for entertaining complete with sectional for TV viewing and full kitchen for dining.
Cette photo montre une terrasse tendance avec une cuisine d'été et un auvent.
Cette photo montre une terrasse tendance avec une cuisine d'été et un auvent.
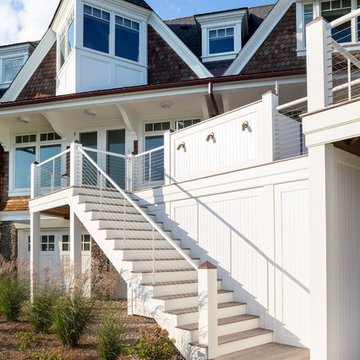
Residential waterfront home/deck, Ipe deck, with Azek posts and mahogany top rail and 1/8" CableRail.
Credit: Suburban Renewal, Master Builders — in Narragansett, Rhode Island.
Idées déco de toits terrasse
6
