Idées déco de très grandes buanderies dédiées
Trier par :
Budget
Trier par:Populaires du jour
21 - 40 sur 328 photos
1 sur 3
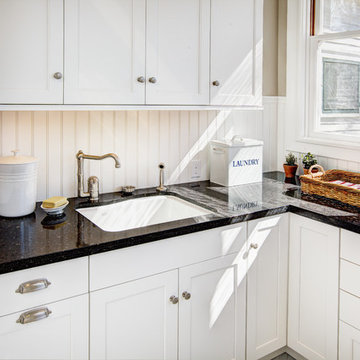
Dave Adams Photography
Inspiration pour une très grande buanderie traditionnelle en L dédiée avec un évier encastré, un placard à porte shaker, des portes de placard blanches, un plan de travail en quartz modifié, un mur blanc, un sol en marbre et des machines côte à côte.
Inspiration pour une très grande buanderie traditionnelle en L dédiée avec un évier encastré, un placard à porte shaker, des portes de placard blanches, un plan de travail en quartz modifié, un mur blanc, un sol en marbre et des machines côte à côte.

Réalisation d'une très grande buanderie tradition en L dédiée avec un évier posé, un placard avec porte à panneau encastré, des portes de placard grises, plan de travail en marbre, une crédence blanche, une crédence en carrelage métro, un mur blanc, un sol en carrelage de céramique, des machines superposées, un sol multicolore et un plan de travail multicolore.
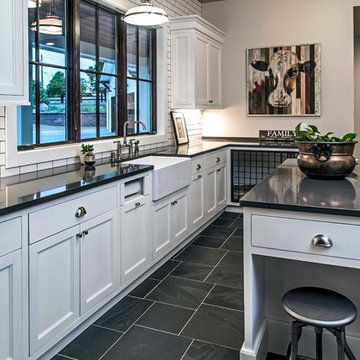
One of the nicest mud rooms you will ever see! That's right this is the mud room not the kitchen!
Cette photo montre une très grande buanderie parallèle nature dédiée.
Cette photo montre une très grande buanderie parallèle nature dédiée.

This estate is a transitional home that blends traditional architectural elements with clean-lined furniture and modern finishes. The fine balance of curved and straight lines results in an uncomplicated design that is both comfortable and relaxing while still sophisticated and refined. The red-brick exterior façade showcases windows that assure plenty of light. Once inside, the foyer features a hexagonal wood pattern with marble inlays and brass borders which opens into a bright and spacious interior with sumptuous living spaces. The neutral silvery grey base colour palette is wonderfully punctuated by variations of bold blue, from powder to robin’s egg, marine and royal. The anything but understated kitchen makes a whimsical impression, featuring marble counters and backsplashes, cherry blossom mosaic tiling, powder blue custom cabinetry and metallic finishes of silver, brass, copper and rose gold. The opulent first-floor powder room with gold-tiled mosaic mural is a visual feast.

Miro Dvorscak
Peterson Homebuilders, Inc.
329 Design
Inspiration pour une très grande buanderie traditionnelle en L dédiée avec un évier encastré, un placard avec porte à panneau encastré, des portes de placard beiges, un sol en travertin, des machines côte à côte, un sol beige, un plan de travail en quartz modifié et un mur gris.
Inspiration pour une très grande buanderie traditionnelle en L dédiée avec un évier encastré, un placard avec porte à panneau encastré, des portes de placard beiges, un sol en travertin, des machines côte à côte, un sol beige, un plan de travail en quartz modifié et un mur gris.
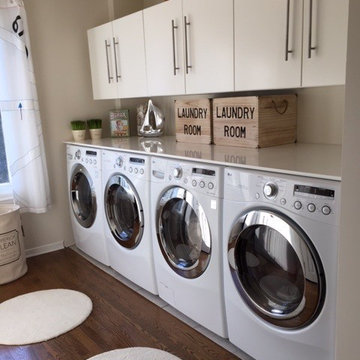
Super efficient double washer and dryer laundry room with plenty of storage above the slim counter that is very helpful to fold close. The cabinets and counter are from Ikea in the kitchen section. They are deep and easy to reach du to the large size appliances.

These Laundry Rooms show the craftsmenship and dedication Fratantoni Luxury Estates takes on each and every aspect to deliver the highest quality material for the lowest possible price.
Follow us on Facebook, Pinterest, Instagram and Twitter for more inspirational photos of Laundry Rooms!!
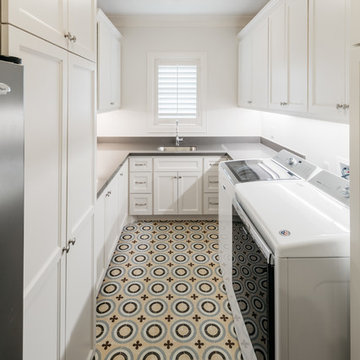
Idée de décoration pour une très grande buanderie tradition en U dédiée avec un évier 1 bac, des portes de placard blanches, des machines côte à côte, un placard à porte shaker, un mur blanc, un sol en carrelage de céramique, un sol multicolore et un plan de travail gris.
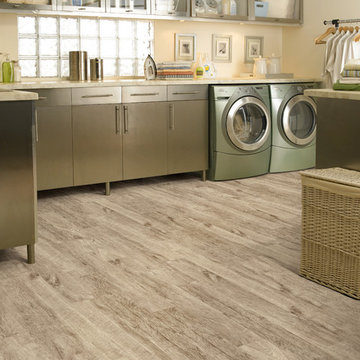
Inspiration pour une très grande buanderie design dédiée avec un placard à porte plane, des portes de placard marrons, un mur beige, un sol en vinyl et des machines côte à côte.
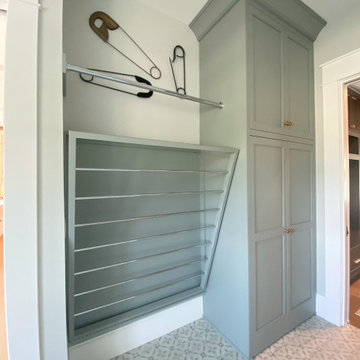
Dream laundry room. Artistic Tile "A Train White" matte subway tile on backsplash. MLW "Nola Toulouse" 8"x8" porcelain flooring tile. Corian "London Sky" countertop. Cabinetry by Ayr Cabinet Company. Kohler "Gifford" apron front sink. Rejuvenation Wall Mount Bridge kitchen faucet in aged brass.
General contracting by Martin Bros. Contracting, Inc.; Architecture by Helman Sechrist Architecture; Home Design by Maple & White Design; Photography by Marie Kinney Photography.
Images are the property of Martin Bros. Contracting, Inc. and may not be used without written permission.

Inspiration pour une très grande buanderie traditionnelle en U dédiée avec un évier encastré, des portes de placard grises, un plan de travail en quartz modifié, une crédence verte, une crédence en céramique, un mur blanc, un sol en carrelage de porcelaine, des machines côte à côte, un sol multicolore et un plan de travail blanc.

Huge Farmhouse Laundry Room
Inspiration pour une très grande buanderie parallèle rustique dédiée avec un évier encastré, un placard avec porte à panneau encastré, un plan de travail en quartz modifié, un mur beige, un sol en bois brun, des machines côte à côte, des portes de placards vertess, un sol marron et un plan de travail blanc.
Inspiration pour une très grande buanderie parallèle rustique dédiée avec un évier encastré, un placard avec porte à panneau encastré, un plan de travail en quartz modifié, un mur beige, un sol en bois brun, des machines côte à côte, des portes de placards vertess, un sol marron et un plan de travail blanc.

An elegant laundry room with black and white tile, dark stained maple cabinets, and yellow paint, designed and built by Powell Construction.
Inspiration pour une très grande buanderie traditionnelle en bois foncé dédiée avec un évier encastré, un placard à porte shaker, un plan de travail en quartz modifié, un mur jaune, un sol en carrelage de porcelaine et des machines côte à côte.
Inspiration pour une très grande buanderie traditionnelle en bois foncé dédiée avec un évier encastré, un placard à porte shaker, un plan de travail en quartz modifié, un mur jaune, un sol en carrelage de porcelaine et des machines côte à côte.
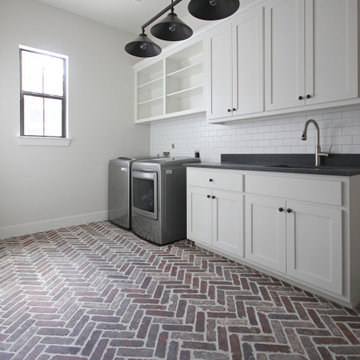
Cette image montre une très grande buanderie rustique dédiée avec un placard à porte shaker, des portes de placard blanches, un sol en brique, des machines côte à côte et un sol multicolore.
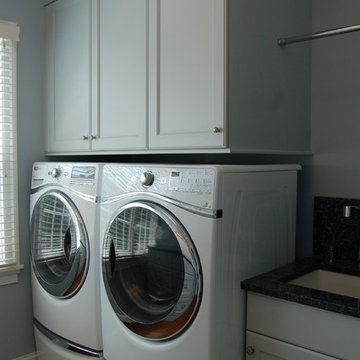
Aménagement d'une très grande buanderie parallèle classique dédiée avec un évier encastré, un placard avec porte à panneau encastré, un plan de travail en granite, un mur bleu, un sol en bois brun, des machines côte à côte et des portes de placard blanches.

Galley laundry with built in washer and dryer cabinets
Exemple d'une très grande buanderie parallèle moderne dédiée avec un évier encastré, un placard à porte affleurante, des portes de placard noires, un plan de travail en quartz, une crédence grise, une crédence en mosaïque, un mur gris, un sol en carrelage de porcelaine, un lave-linge séchant, un sol gris, un plan de travail beige et un plafond voûté.
Exemple d'une très grande buanderie parallèle moderne dédiée avec un évier encastré, un placard à porte affleurante, des portes de placard noires, un plan de travail en quartz, une crédence grise, une crédence en mosaïque, un mur gris, un sol en carrelage de porcelaine, un lave-linge séchant, un sol gris, un plan de travail beige et un plafond voûté.
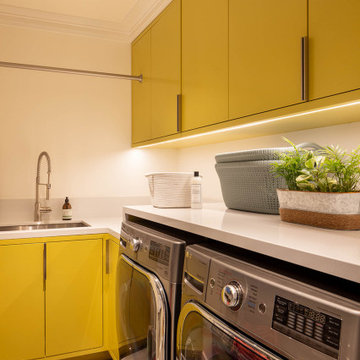
We juxtaposed bold colors and contemporary furnishings with the early twentieth-century interior architecture for this four-level Pacific Heights Edwardian. The home's showpiece is the living room, where the walls received a rich coat of blackened teal blue paint with a high gloss finish, while the high ceiling is painted off-white with violet undertones. Against this dramatic backdrop, we placed a streamlined sofa upholstered in an opulent navy velour and companioned it with a pair of modern lounge chairs covered in raspberry mohair. An artisanal wool and silk rug in indigo, wine, and smoke ties the space together.
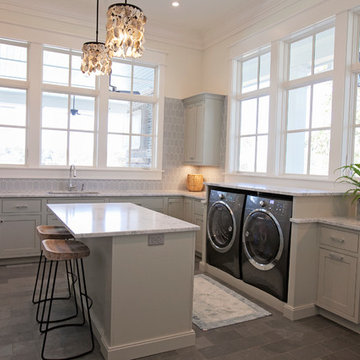
Abby Caroline Photography
Cette photo montre une très grande buanderie chic en U dédiée avec un évier encastré, un placard à porte shaker, des portes de placard grises, plan de travail en marbre, un mur gris, un sol en ardoise et des machines côte à côte.
Cette photo montre une très grande buanderie chic en U dédiée avec un évier encastré, un placard à porte shaker, des portes de placard grises, plan de travail en marbre, un mur gris, un sol en ardoise et des machines côte à côte.
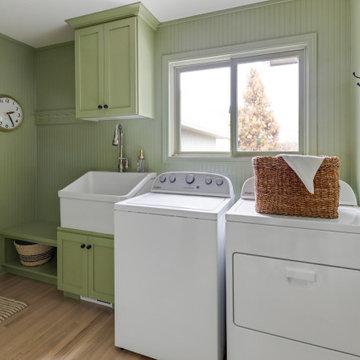
Exemple d'une très grande buanderie parallèle nature dédiée avec un évier de ferme, un placard à porte shaker, des portes de placards vertess, un plan de travail en quartz, un mur vert, parquet clair, des machines côte à côte et un plan de travail blanc.
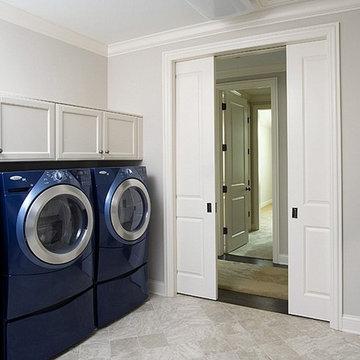
http://www.pickellbuilders.com. Photography by Linda Oyama Bryan. Laundry Room with Two Sets of Washers and Dryers, Limestone tile floors and off-white Brookhaven flat panel cabinets.
Idées déco de très grandes buanderies dédiées
2