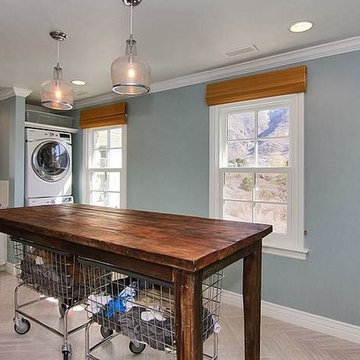Idées déco de très grandes buanderies dédiées
Trier par :
Budget
Trier par:Populaires du jour
101 - 120 sur 328 photos
1 sur 3

Exemple d'une très grande buanderie nature en U et bois dédiée avec un évier encastré, un placard à porte shaker, des portes de placard blanches, un plan de travail en quartz, une crédence beige, une crédence en carreau de porcelaine, un mur beige, un sol en carrelage de porcelaine, des machines superposées, un sol multicolore et un plan de travail blanc.
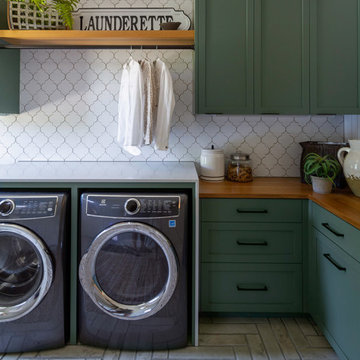
Exemple d'une très grande buanderie nature en L dédiée avec un placard à porte shaker, des portes de placards vertess, un plan de travail en bois, une crédence blanche, une crédence en céramique, un mur blanc, un sol en carrelage de céramique, des machines côte à côte, un sol gris, un plan de travail marron et du lambris de bois.
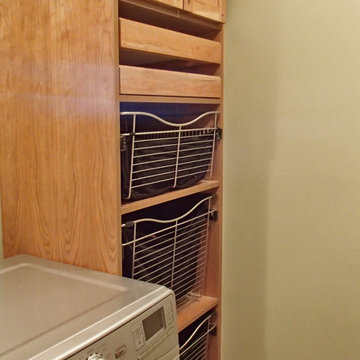
Terry's Studio
Réalisation d'une très grande buanderie en bois brun dédiée avec un placard avec porte à panneau encastré, un plan de travail en granite, un mur beige, un sol en bois brun et des machines superposées.
Réalisation d'une très grande buanderie en bois brun dédiée avec un placard avec porte à panneau encastré, un plan de travail en granite, un mur beige, un sol en bois brun et des machines superposées.
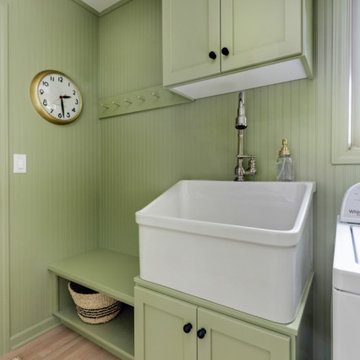
Exemple d'une très grande buanderie parallèle nature dédiée avec un évier de ferme, un placard à porte shaker, des portes de placards vertess, un plan de travail en quartz, un mur vert, parquet clair, des machines côte à côte et un plan de travail blanc.
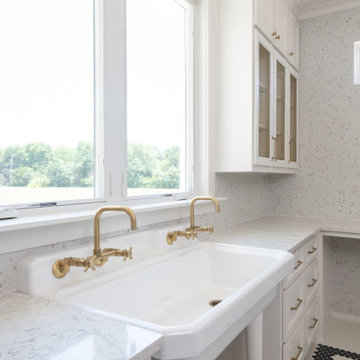
Cette photo montre une très grande buanderie nature en U dédiée avec un évier de ferme, un placard à porte shaker, des portes de placard blanches, un plan de travail en quartz modifié, une crédence beige, une crédence en mosaïque, un mur blanc, un sol en carrelage de céramique, des machines côte à côte, un sol multicolore et un plan de travail multicolore.
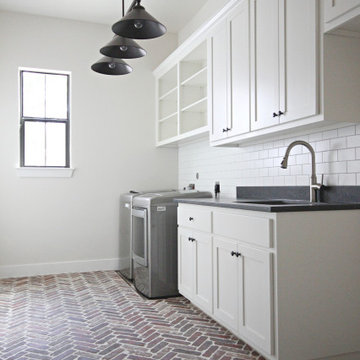
Cette photo montre une très grande buanderie nature dédiée avec un placard à porte shaker, des portes de placard blanches, un sol en brique, des machines côte à côte et un sol multicolore.
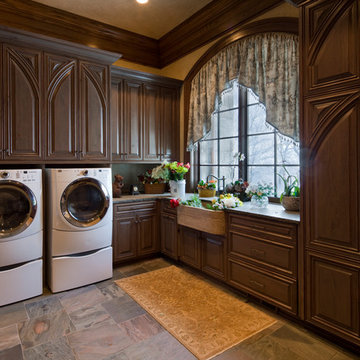
This laundry room is unforgettable. From the arched door panels to the farmhouse sink, this utility room is fit for a king.
Idée de décoration pour une très grande buanderie victorienne en L et bois foncé dédiée avec un placard avec porte à panneau surélevé, un évier de ferme et un plan de travail en granite.
Idée de décoration pour une très grande buanderie victorienne en L et bois foncé dédiée avec un placard avec porte à panneau surélevé, un évier de ferme et un plan de travail en granite.
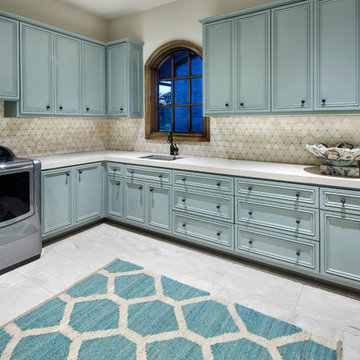
Photography: Piston Design
Réalisation d'une très grande buanderie méditerranéenne en L dédiée avec un évier encastré, un placard avec porte à panneau encastré et des machines côte à côte.
Réalisation d'une très grande buanderie méditerranéenne en L dédiée avec un évier encastré, un placard avec porte à panneau encastré et des machines côte à côte.
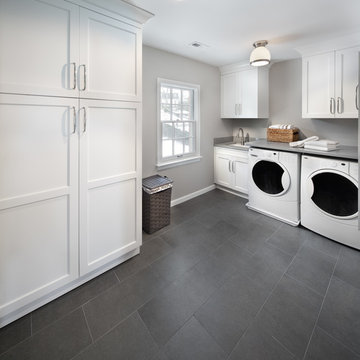
Morgan Howarth Photography
Exemple d'une très grande buanderie chic en L dédiée avec un placard avec porte à panneau encastré, des portes de placard blanches, un plan de travail en bois, un mur gris, un sol en carrelage de céramique, des machines côte à côte et un évier encastré.
Exemple d'une très grande buanderie chic en L dédiée avec un placard avec porte à panneau encastré, des portes de placard blanches, un plan de travail en bois, un mur gris, un sol en carrelage de céramique, des machines côte à côte et un évier encastré.
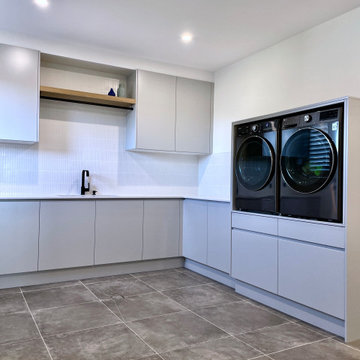
MODERN CHARM
Custom designed and manufactured laundry & mudroom with the following features:
Grey matt polyurethane finish
Shadowline profile (no handles)
20mm thick stone benchtop (Ceasarstone 'Snow)
White vertical kit Kat tiled splashback
Feature 55mm thick lamiwood floating shelf
Matt black handing rod
2 x In built laundry hampers
Laundry chute
1 x Fold out ironing board
2 x Pull out solid bases under washer / dryer stack to hold washing basket
Tall roll out drawers for larger cleaning product bottles Feature vertical slat panelling
6 x Roll-out shoe drawers
6 x Matt black coat hooks
Blum hardware
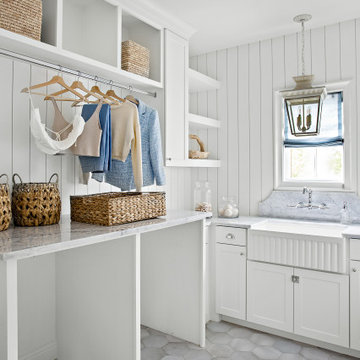
Classic, timeless and ideally positioned on a sprawling corner lot set high above the street, discover this designer dream home by Jessica Koltun. The blend of traditional architecture and contemporary finishes evokes feelings of warmth while understated elegance remains constant throughout this Midway Hollow masterpiece unlike no other. This extraordinary home is at the pinnacle of prestige and lifestyle with a convenient address to all that Dallas has to offer.
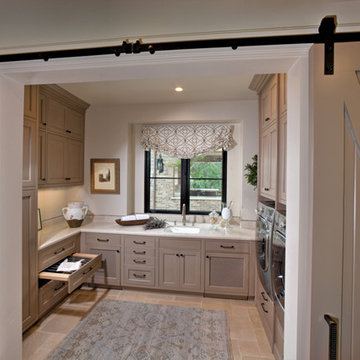
This home's custom design details extend to the laundry room: the washer and dryer are mounted at standing height, with plenty of custom cabinetry for storage, a quartz countertop for folding and an undermount sink to make cleaning up a breeze.
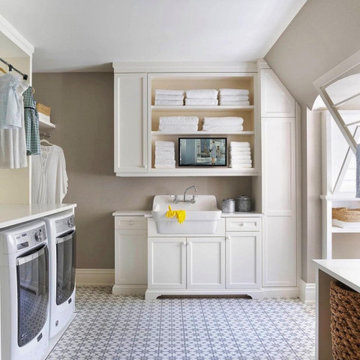
Idée de décoration pour une très grande buanderie en U dédiée avec un évier de ferme, un placard à porte shaker, des portes de placard blanches, un plan de travail en bois, un mur beige, un sol en carrelage de céramique, des machines côte à côte, un sol multicolore et un plan de travail blanc.
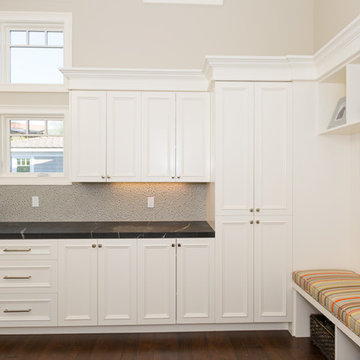
Brett Hickman
Cette photo montre une très grande buanderie chic en L dédiée avec un placard avec porte à panneau encastré, des portes de placard blanches, un plan de travail en stéatite, un mur beige, un sol en bois brun et des machines côte à côte.
Cette photo montre une très grande buanderie chic en L dédiée avec un placard avec porte à panneau encastré, des portes de placard blanches, un plan de travail en stéatite, un mur beige, un sol en bois brun et des machines côte à côte.
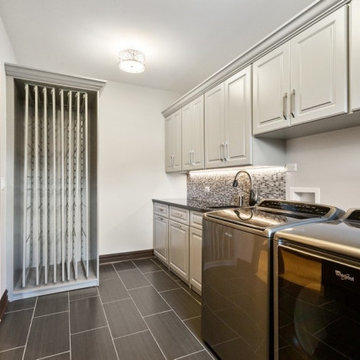
Idée de décoration pour une très grande buanderie parallèle tradition dédiée avec un évier encastré, un placard avec porte à panneau surélevé, des portes de placard grises, un plan de travail en granite, une crédence grise, une crédence en dalle métallique, un mur blanc, un sol en carrelage de céramique, des machines côte à côte, un sol gris et plan de travail noir.

Joshua Caldwell
Idées déco pour une très grande buanderie montagne en L et bois brun dédiée avec un évier de ferme, des machines côte à côte, un sol gris, un plan de travail marron, un placard à porte shaker et un mur beige.
Idées déco pour une très grande buanderie montagne en L et bois brun dédiée avec un évier de ferme, des machines côte à côte, un sol gris, un plan de travail marron, un placard à porte shaker et un mur beige.
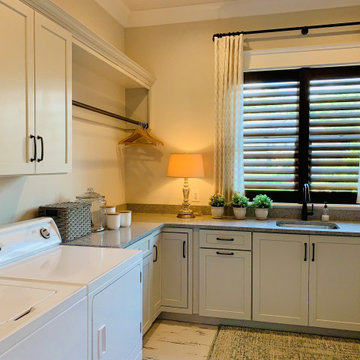
Custom-Crafted Solid Wood Plantation Shutters from Acadia Shutters | Stain: Dark Walnut
Réalisation d'une très grande buanderie craftsman en U dédiée avec un évier posé, un placard avec porte à panneau encastré, des portes de placard grises, un plan de travail en granite, un mur beige, parquet clair, des machines côte à côte, un sol blanc et un plan de travail gris.
Réalisation d'une très grande buanderie craftsman en U dédiée avec un évier posé, un placard avec porte à panneau encastré, des portes de placard grises, un plan de travail en granite, un mur beige, parquet clair, des machines côte à côte, un sol blanc et un plan de travail gris.
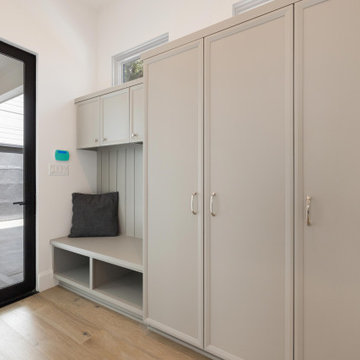
Idée de décoration pour une très grande buanderie linéaire tradition dédiée avec un placard avec porte à panneau encastré, un mur blanc, un sol en bois brun, un sol marron et des portes de placard grises.

Our client's Tudor-style home felt outdated. She was anxious to be rid of the warm antiquated tones and to introduce new elements of interest while keeping resale value in mind. It was at a Boys & Girls Club luncheon that she met Justin and Lori through a four-time repeat client sitting at the same table. For her, reputation was a key factor in choosing a design-build firm. She needed someone she could trust to help design her vision. Together, JRP and our client solidified a plan for a sweeping home remodel that included a bright palette of neutrals and knocking down walls to create an open-concept first floor.
Now updated and expanded, the home has great circulation space for entertaining. The grand entryway, once partitioned by a wall, now bespeaks the spaciousness of the home. An eye catching chandelier floats above the spacious entryway. High ceilings and pale neutral colors make the home luminous. Medium oak hardwood floors throughout add a gentle warmth to the crisp palette. Originally U-shaped and closed, the kitchen is now as beautiful as it is functional. A grand island with luxurious Calacatta quartz spilling across the counter and twin candelabra pendants above the kitchen island bring the room to life. Frameless, two-tone cabinets set against ceramic rhomboid tiles convey effortless style. Just off the second-floor master bedroom is an elevated nook with soaring ceilings and a sunlit rotunda glowing in natural light. The redesigned master bath features a free-standing soaking tub offset by a striking statement wall. Marble-inspired quartz in the shower creates a sense of breezy movement and soften the space. Removing several walls, modern finishes, and the open concept creates a relaxing and timeless vibe. Each part of the house feels light as air. After a breathtaking renovation, this home reflects transitional design at its best.
PROJECT DETAILS:
•Style: Transitional
•Countertops: Vadara Quartz, Calacatta Blanco
•Cabinets: (Dewils) Frameless Recessed Panel Cabinets, Maple - Painted White / Kitchen Island: Stained Cacao
•Hardware/Plumbing Fixture Finish: Polished Nickel, Chrome
•Lighting Fixtures: Chandelier, Candelabra (in kitchen), Sconces
•Flooring:
oMedium Oak Hardwood Flooring with Oil Finish
oBath #1, Floors / Master WC: 12x24 “marble inspired” Porcelain Tiles (color: Venato Gold Matte)
oBath #2 & #3 Floors: Ceramic/Porcelain Woodgrain Tile
•Tile/Backsplash: Ceramic Rhomboid Tiles – Finish: Crackle
•Paint Colors: White/Light Grey neutrals
•Other Details: (1) Freestanding Soaking Tub (2) Elevated Nook off Master Bedroom
Photographer: J.R. Maddox
Idées déco de très grandes buanderies dédiées
6
