Idées déco de très grandes cuisines avec un sol jaune
Trier par :
Budget
Trier par:Populaires du jour
21 - 40 sur 123 photos
1 sur 3
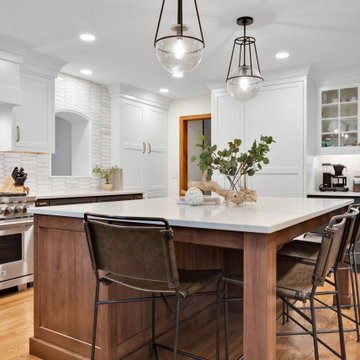
A transitional L-shaped kitchen addition with a brick pickett backsplash and a large island.
Cette photo montre une très grande cuisine américaine chic en L avec un évier encastré, placards, des portes de placard grises, un plan de travail en quartz, une crédence blanche, une crédence en brique, un électroménager en acier inoxydable, parquet clair, îlot, un sol jaune et un plan de travail blanc.
Cette photo montre une très grande cuisine américaine chic en L avec un évier encastré, placards, des portes de placard grises, un plan de travail en quartz, une crédence blanche, une crédence en brique, un électroménager en acier inoxydable, parquet clair, îlot, un sol jaune et un plan de travail blanc.
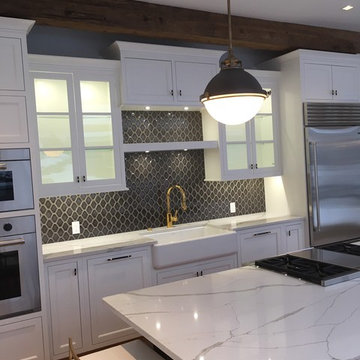
White Shaker Country Farmhouse Kitchen with Professional Appliances. Cabinets are Plain and Fancy, Countertop is Corian Quartz, Backsplash is elongated ceramic hex, Lighting from Houzz, Cabinet Hardware is custom Colonial Bronze, Faucet from Waterstone and Appliances are Wolf and Sub-Zero
Photos by: Danielle Stevenson
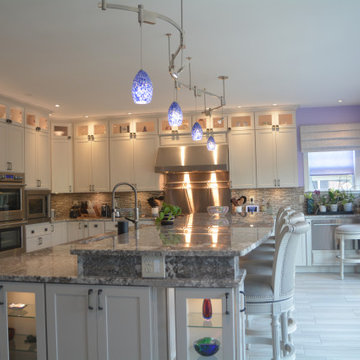
We used a floating island and the results are just awesome.
Exemple d'une très grande cuisine américaine parallèle chic avec un évier encastré, un placard à porte affleurante, des portes de placard grises, un plan de travail en granite, une crédence en carrelage de pierre, un électroménager en acier inoxydable, un sol en carrelage de porcelaine, îlot, un sol jaune et un plan de travail blanc.
Exemple d'une très grande cuisine américaine parallèle chic avec un évier encastré, un placard à porte affleurante, des portes de placard grises, un plan de travail en granite, une crédence en carrelage de pierre, un électroménager en acier inoxydable, un sol en carrelage de porcelaine, îlot, un sol jaune et un plan de travail blanc.
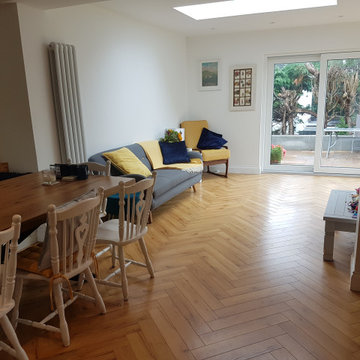
This customer opted for the Lignum Fusion - Oak Robust Natural Herringbone 12mm AC4 Laminate in her expansive area. This flooring covered the hallway, kitchen area, laundry room and sitting room allowing for a seamless fluid look.
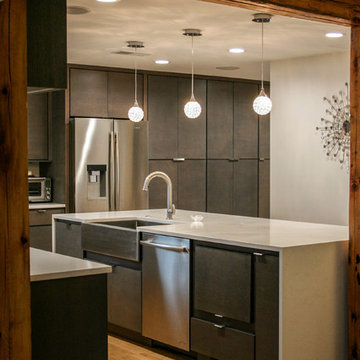
Extensive Kitchen Renovation in a 1950's Mid Century Modern Home in Highland Park.
Idée de décoration pour une très grande cuisine américaine vintage en L avec un évier de ferme, un placard à porte plane, des portes de placard grises, un plan de travail en quartz modifié, un électroménager en acier inoxydable, parquet clair, îlot et un sol jaune.
Idée de décoration pour une très grande cuisine américaine vintage en L avec un évier de ferme, un placard à porte plane, des portes de placard grises, un plan de travail en quartz modifié, un électroménager en acier inoxydable, parquet clair, îlot et un sol jaune.
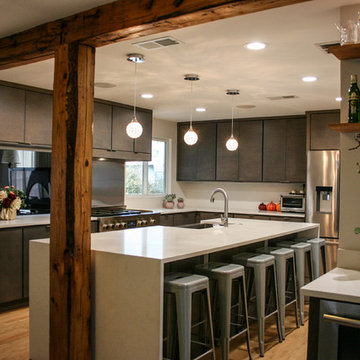
Extensive Kitchen Renovation in a 1950's Mid Century Modern Home in Highland Park.
Cette image montre une très grande cuisine américaine vintage en L avec un évier de ferme, un placard à porte plane, des portes de placard grises, un plan de travail en quartz modifié, un électroménager en acier inoxydable, parquet clair, îlot et un sol jaune.
Cette image montre une très grande cuisine américaine vintage en L avec un évier de ferme, un placard à porte plane, des portes de placard grises, un plan de travail en quartz modifié, un électroménager en acier inoxydable, parquet clair, îlot et un sol jaune.
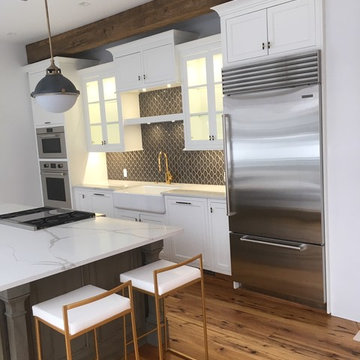
White Shaker Country Farmhouse Kitchen with Professional Appliances. Cabinets are Plain and Fancy, Countertop is Corian Quartz, Backsplash is elongated ceramic hex, Lighting from Houzz, Cabinet Hardware is custom Colonial Bronze, Faucet from Waterstone and Appliances are Wolf and Sub-Zero
Photos by: Danielle Stevenson
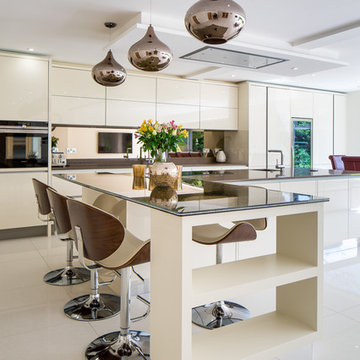
Exemple d'une très grande cuisine ouverte tendance en U avec un évier posé, un placard à porte plane, des portes de placard blanches, un plan de travail en verre, une crédence métallisée, une crédence miroir, un électroménager en acier inoxydable, un sol en ardoise, 2 îlots, un sol jaune et un plan de travail marron.
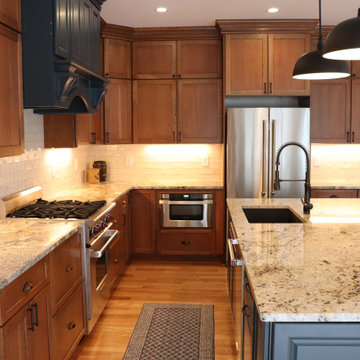
This client's kitchen was a bit challenging in that the space was SO big we wanted to fill the space in a thoughtful way without adding cabinets to just fill the space. I am glad that they liked my plan to make the hood navy to break up all of that cherry, in the end the space is warm and inviting and so much more functional than the original kitchen.
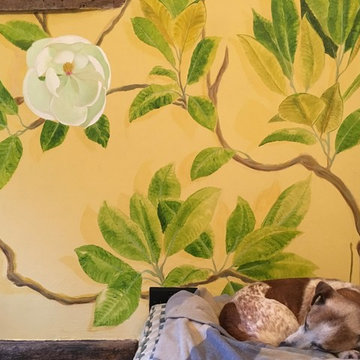
A botanical mural of a Magnolia Grandiflora tree, painted across the whole wall of this lovely Hampshire family kitchen.
Particular attention was paid to the beautiful beams and how to incorporate them into the design, and the family dogs, who had their very own crown of leaves above their bed.
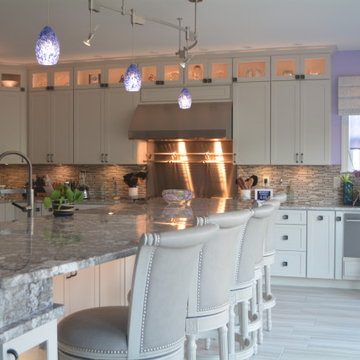
We used a floating island and the results are just awesome.
Cette photo montre une très grande cuisine américaine parallèle chic avec un évier encastré, un placard à porte affleurante, des portes de placard grises, un plan de travail en granite, une crédence en carrelage de pierre, un électroménager en acier inoxydable, un sol en carrelage de porcelaine, îlot, un sol jaune et un plan de travail blanc.
Cette photo montre une très grande cuisine américaine parallèle chic avec un évier encastré, un placard à porte affleurante, des portes de placard grises, un plan de travail en granite, une crédence en carrelage de pierre, un électroménager en acier inoxydable, un sol en carrelage de porcelaine, îlot, un sol jaune et un plan de travail blanc.
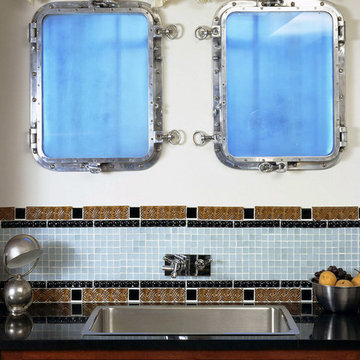
With authentic porthole windows, salvaged from a real ocean liner, the kitchen is a slightly belowground space in a townhouse. Here, white glass tile subtly changes color to blues, reminiscent of the ocean. The fittings display nautical metaphors, as well. Even the drapery treatment suggests being aboard ship. Silver and gold accents meld seamlessly together.
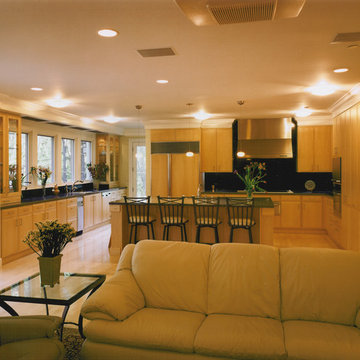
Idées déco pour une très grande cuisine ouverte encastrable contemporaine en U et bois clair avec un évier encastré, un placard à porte plane, un plan de travail en granite, une crédence noire, une crédence en dalle de pierre, parquet clair, îlot et un sol jaune.
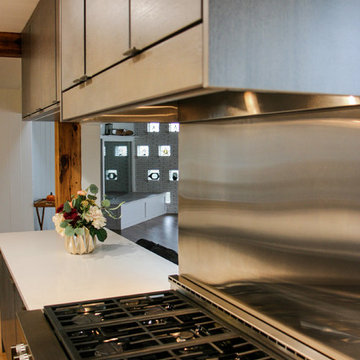
Extensive Kitchen Renovation in a 1950's Mid Century Modern Home in Highland Park.
Idées déco pour une très grande cuisine américaine rétro en L avec un évier de ferme, un placard à porte plane, des portes de placard grises, un plan de travail en quartz modifié, un électroménager en acier inoxydable, parquet clair, îlot et un sol jaune.
Idées déco pour une très grande cuisine américaine rétro en L avec un évier de ferme, un placard à porte plane, des portes de placard grises, un plan de travail en quartz modifié, un électroménager en acier inoxydable, parquet clair, îlot et un sol jaune.
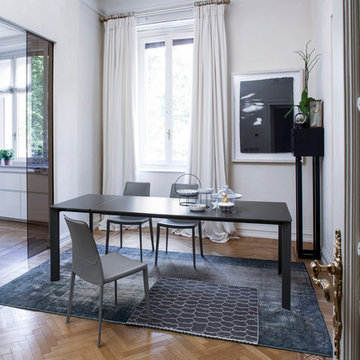
An innovative collection of extension tables, Kime offers style and functionality at once through its construction and design aesthetics. Designed by Bartoli Design and manufactured in Italy by Bonaldo, Kime Extension Table is available in 4 sizes and features a painted aluminum frame and metal legs which are available in matte white or anthracite grey color. Kime’s table top is available in extra-light white painted glass, acid treated black or extra-light white acid treated glass, as well as in white or anthracite grey Doluflex® laminate with a polymetylmethacrylate glossy edge. Extensions are in Doluflex® laminate and will be matching to the colors of the top. Thanks to a simple lateral sliding movement of the legs with one or two extensions, the length of the table top can be increased easily, while retaining the ultimate stability.
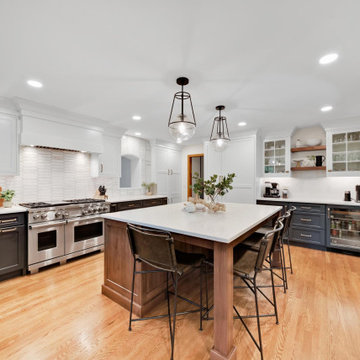
A transitional L-shaped kitchen addition with a brick pickett backsplash and a large island.
Aménagement d'une très grande cuisine américaine classique en L avec un évier encastré, placards, des portes de placard grises, un plan de travail en quartz, une crédence blanche, une crédence en brique, un électroménager en acier inoxydable, parquet clair, îlot, un sol jaune et un plan de travail blanc.
Aménagement d'une très grande cuisine américaine classique en L avec un évier encastré, placards, des portes de placard grises, un plan de travail en quartz, une crédence blanche, une crédence en brique, un électroménager en acier inoxydable, parquet clair, îlot, un sol jaune et un plan de travail blanc.
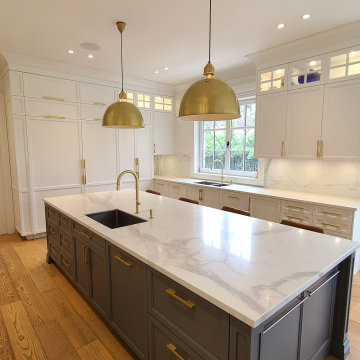
Custom kitchen filled with built-in appliances, built-in organizers and gadgets. cabinet colors are Benjamin Moore color matches in lacquered paint.
Réalisation d'une très grande cuisine encastrable tradition en U fermée avec un évier encastré, un placard à porte shaker, des portes de placard blanches, un plan de travail en quartz modifié, une crédence blanche, une crédence en carreau de porcelaine, un sol en bois brun, îlot, un sol jaune et un plan de travail blanc.
Réalisation d'une très grande cuisine encastrable tradition en U fermée avec un évier encastré, un placard à porte shaker, des portes de placard blanches, un plan de travail en quartz modifié, une crédence blanche, une crédence en carreau de porcelaine, un sol en bois brun, îlot, un sol jaune et un plan de travail blanc.
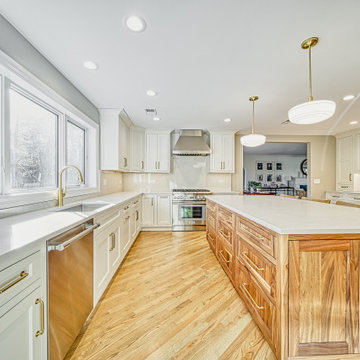
Réalisation d'une très grande cuisine américaine design en bois clair avec un évier 1 bac, un placard avec porte à panneau encastré, une crédence blanche, une crédence en dalle de pierre, un électroménager en acier inoxydable, parquet clair, îlot, un sol jaune et un plan de travail blanc.
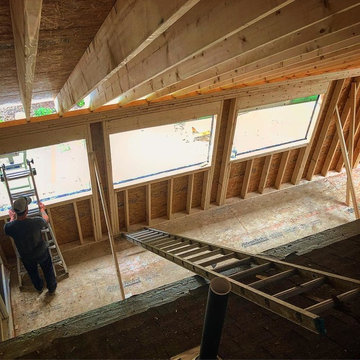
Daniel Doody
Réalisation d'une très grande cuisine américaine parallèle champêtre avec un évier de ferme, un placard avec porte à panneau surélevé, des portes de placard blanches, un plan de travail en granite, un électroménager en acier inoxydable, un sol en bois brun, îlot et un sol jaune.
Réalisation d'une très grande cuisine américaine parallèle champêtre avec un évier de ferme, un placard avec porte à panneau surélevé, des portes de placard blanches, un plan de travail en granite, un électroménager en acier inoxydable, un sol en bois brun, îlot et un sol jaune.
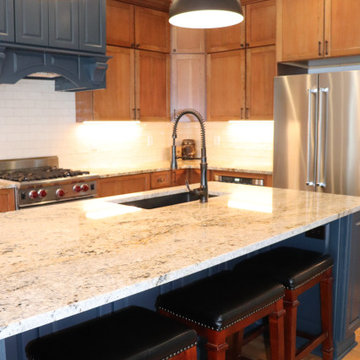
This client's kitchen was a bit challenging in that the space was SO big we wanted to fill the space in a thoughtful way without adding cabinets to just fill the space. I am glad that they liked my plan to make the hood navy to break up all of that cherry, in the end the space is warm and inviting and so much more functional than the original kitchen.
Idées déco de très grandes cuisines avec un sol jaune
2