Idées déco de très grandes cuisines avec un sol jaune
Trier par :
Budget
Trier par:Populaires du jour
101 - 120 sur 123 photos
1 sur 3
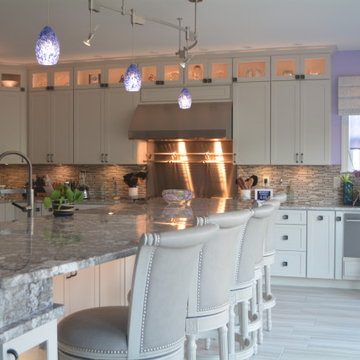
We used a floating island and the results are just awesome.
Cette photo montre une très grande cuisine américaine parallèle chic avec un évier encastré, un placard à porte affleurante, des portes de placard grises, un plan de travail en granite, une crédence en carrelage de pierre, un électroménager en acier inoxydable, un sol en carrelage de porcelaine, îlot, un sol jaune et un plan de travail blanc.
Cette photo montre une très grande cuisine américaine parallèle chic avec un évier encastré, un placard à porte affleurante, des portes de placard grises, un plan de travail en granite, une crédence en carrelage de pierre, un électroménager en acier inoxydable, un sol en carrelage de porcelaine, îlot, un sol jaune et un plan de travail blanc.
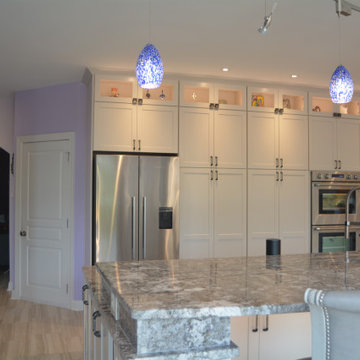
We used a floating island and the results are just awesome.
Idées déco pour une très grande cuisine américaine parallèle classique avec un évier encastré, un placard à porte affleurante, des portes de placard grises, un plan de travail en granite, une crédence en carrelage de pierre, un électroménager en acier inoxydable, un sol en carrelage de porcelaine, îlot, un sol jaune et un plan de travail blanc.
Idées déco pour une très grande cuisine américaine parallèle classique avec un évier encastré, un placard à porte affleurante, des portes de placard grises, un plan de travail en granite, une crédence en carrelage de pierre, un électroménager en acier inoxydable, un sol en carrelage de porcelaine, îlot, un sol jaune et un plan de travail blanc.
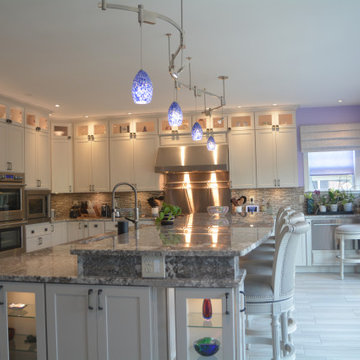
We used a floating island and the results are just awesome.
Exemple d'une très grande cuisine américaine parallèle chic avec un évier encastré, un placard à porte affleurante, des portes de placard grises, un plan de travail en granite, une crédence en carrelage de pierre, un électroménager en acier inoxydable, un sol en carrelage de porcelaine, îlot, un sol jaune et un plan de travail blanc.
Exemple d'une très grande cuisine américaine parallèle chic avec un évier encastré, un placard à porte affleurante, des portes de placard grises, un plan de travail en granite, une crédence en carrelage de pierre, un électroménager en acier inoxydable, un sol en carrelage de porcelaine, îlot, un sol jaune et un plan de travail blanc.
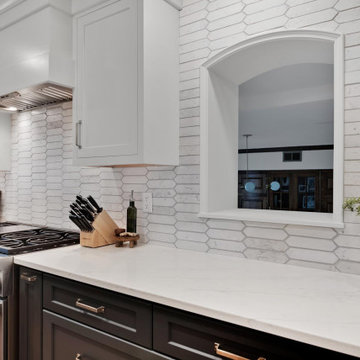
A transitional L-shaped kitchen addition with a brick pickett backsplash and a large island. The cut-out gives a view to the childrens play room.
Cette image montre une très grande cuisine américaine traditionnelle en L avec un évier encastré, placards, des portes de placard grises, un plan de travail en quartz, une crédence blanche, une crédence en brique, un électroménager en acier inoxydable, parquet clair, îlot, un sol jaune et un plan de travail blanc.
Cette image montre une très grande cuisine américaine traditionnelle en L avec un évier encastré, placards, des portes de placard grises, un plan de travail en quartz, une crédence blanche, une crédence en brique, un électroménager en acier inoxydable, parquet clair, îlot, un sol jaune et un plan de travail blanc.
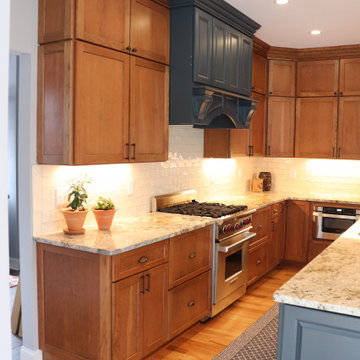
This client's kitchen was a bit challenging in that the space was SO big we wanted to fill the space in a thoughtful way without adding cabinets to just fill the space. I am glad that they liked my plan to make the hood navy to break up all of that cherry, in the end the space is warm and inviting and so much more functional than the original kitchen.
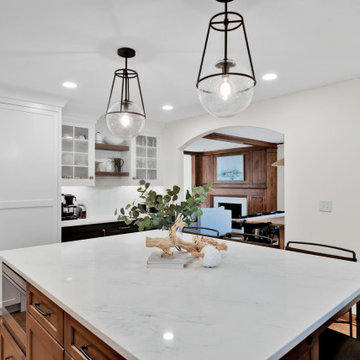
A transitional L-shaped kitchen addition with a brick pickett backsplash and a large island.
Idées déco pour une très grande cuisine américaine classique en L avec un évier encastré, placards, des portes de placard grises, un plan de travail en quartz, une crédence blanche, une crédence en brique, un électroménager en acier inoxydable, parquet clair, îlot, un sol jaune et un plan de travail blanc.
Idées déco pour une très grande cuisine américaine classique en L avec un évier encastré, placards, des portes de placard grises, un plan de travail en quartz, une crédence blanche, une crédence en brique, un électroménager en acier inoxydable, parquet clair, îlot, un sol jaune et un plan de travail blanc.
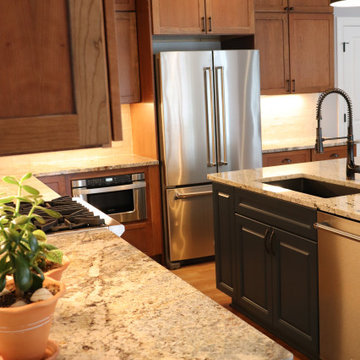
This client's kitchen was a bit challenging in that the space was SO big we wanted to fill the space in a thoughtful way without adding cabinets to just fill the space. I am glad that they liked my plan to make the hood navy to break up all of that cherry, in the end the space is warm and inviting and so much more functional than the original kitchen.
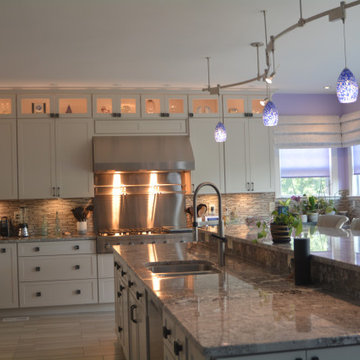
We used a floating island and the results are just awesome.
Cette image montre une très grande cuisine américaine parallèle traditionnelle avec un évier encastré, un placard à porte affleurante, des portes de placard grises, un plan de travail en granite, une crédence en carrelage de pierre, un électroménager en acier inoxydable, un sol en carrelage de porcelaine, îlot, un sol jaune et un plan de travail blanc.
Cette image montre une très grande cuisine américaine parallèle traditionnelle avec un évier encastré, un placard à porte affleurante, des portes de placard grises, un plan de travail en granite, une crédence en carrelage de pierre, un électroménager en acier inoxydable, un sol en carrelage de porcelaine, îlot, un sol jaune et un plan de travail blanc.
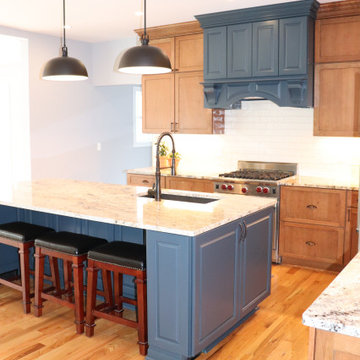
This client's kitchen was a bit challenging in that the space was SO big we wanted to fill the space in a thoughtful way without adding cabinets to just fill the space. I am glad that they liked my plan to make the hood navy to break up all of that cherry, in the end the space is warm and inviting and so much more functional than the original kitchen.
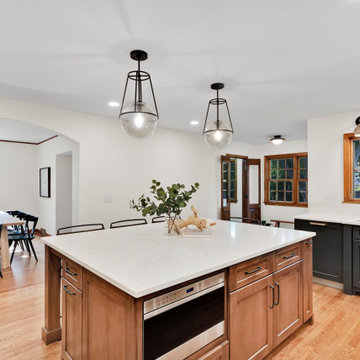
A transitional L-shaped kitchen addition with a brick pickett backsplash and a large island.
Idées déco pour une très grande cuisine américaine classique en L avec un évier encastré, placards, des portes de placard grises, un plan de travail en quartz, une crédence blanche, une crédence en brique, un électroménager en acier inoxydable, parquet clair, îlot, un sol jaune et un plan de travail blanc.
Idées déco pour une très grande cuisine américaine classique en L avec un évier encastré, placards, des portes de placard grises, un plan de travail en quartz, une crédence blanche, une crédence en brique, un électroménager en acier inoxydable, parquet clair, îlot, un sol jaune et un plan de travail blanc.
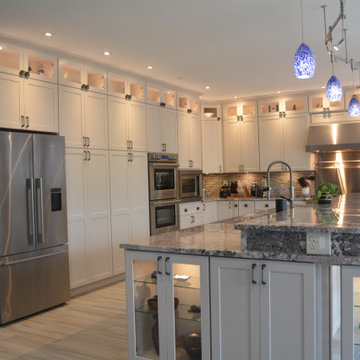
We used a floating island and the results are just awesome.
Inspiration pour une très grande cuisine américaine parallèle traditionnelle avec un évier encastré, un placard à porte affleurante, des portes de placard grises, un plan de travail en granite, une crédence en carrelage de pierre, un électroménager en acier inoxydable, un sol en carrelage de porcelaine, îlot, un sol jaune et un plan de travail blanc.
Inspiration pour une très grande cuisine américaine parallèle traditionnelle avec un évier encastré, un placard à porte affleurante, des portes de placard grises, un plan de travail en granite, une crédence en carrelage de pierre, un électroménager en acier inoxydable, un sol en carrelage de porcelaine, îlot, un sol jaune et un plan de travail blanc.
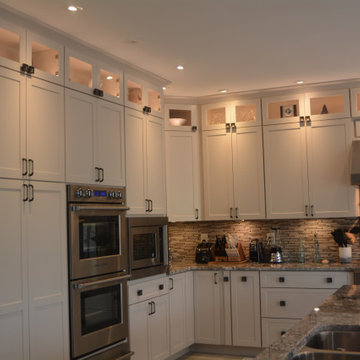
We used a floating island and the results are just awesome.
Cette photo montre une très grande cuisine américaine parallèle chic avec un évier encastré, un placard à porte affleurante, des portes de placard grises, un plan de travail en granite, une crédence en carrelage de pierre, un électroménager en acier inoxydable, un sol en carrelage de porcelaine, îlot, un sol jaune et un plan de travail blanc.
Cette photo montre une très grande cuisine américaine parallèle chic avec un évier encastré, un placard à porte affleurante, des portes de placard grises, un plan de travail en granite, une crédence en carrelage de pierre, un électroménager en acier inoxydable, un sol en carrelage de porcelaine, îlot, un sol jaune et un plan de travail blanc.
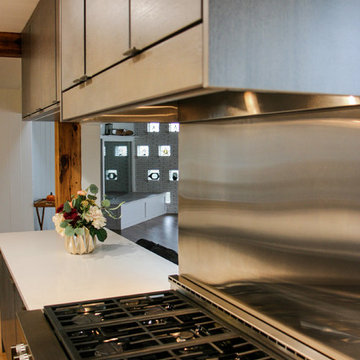
Extensive Kitchen Renovation in a 1950's Mid Century Modern Home in Highland Park.
Idées déco pour une très grande cuisine américaine rétro en L avec un évier de ferme, un placard à porte plane, des portes de placard grises, un plan de travail en quartz modifié, un électroménager en acier inoxydable, parquet clair, îlot et un sol jaune.
Idées déco pour une très grande cuisine américaine rétro en L avec un évier de ferme, un placard à porte plane, des portes de placard grises, un plan de travail en quartz modifié, un électroménager en acier inoxydable, parquet clair, îlot et un sol jaune.
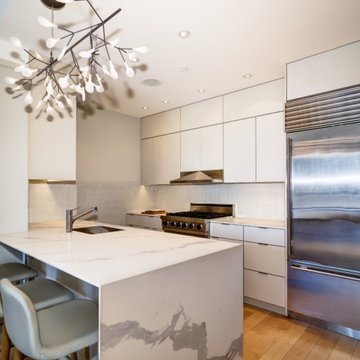
This Hudson Square 3 Bedroom/2.5 Bath was built new in 2006 and was in dire need of an uplift. The project included new solid maple flooring, new kitchen, bathrooms, built-in's, custom lighting, and custom mill work storage built-ins and vanities throughout.
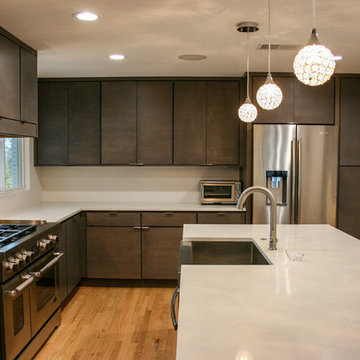
Extensive Kitchen Renovation in a 1950's Mid Century Modern Home in Highland Park.
Cette photo montre une très grande cuisine américaine rétro en L avec un évier de ferme, un placard à porte plane, des portes de placard grises, un plan de travail en quartz modifié, un électroménager en acier inoxydable, parquet clair, îlot et un sol jaune.
Cette photo montre une très grande cuisine américaine rétro en L avec un évier de ferme, un placard à porte plane, des portes de placard grises, un plan de travail en quartz modifié, un électroménager en acier inoxydable, parquet clair, îlot et un sol jaune.
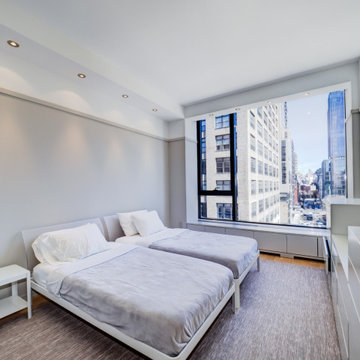
This Hudson Square 3 Bedroom/2.5 Bath was built new in 2006 and was in dire need of an uplift. The project included new solid maple flooring, new kitchen, bathrooms, built-in's, custom lighting, and custom mill work storage built-ins and vanities throughout.
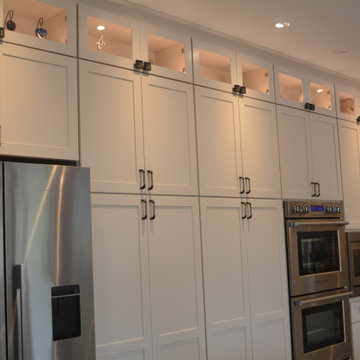
We used a floating island and the results are just awesome.
Exemple d'une très grande cuisine américaine parallèle chic avec un évier encastré, un placard à porte affleurante, des portes de placard grises, un plan de travail en granite, une crédence en carrelage de pierre, un électroménager en acier inoxydable, un sol en carrelage de porcelaine, îlot, un sol jaune et un plan de travail blanc.
Exemple d'une très grande cuisine américaine parallèle chic avec un évier encastré, un placard à porte affleurante, des portes de placard grises, un plan de travail en granite, une crédence en carrelage de pierre, un électroménager en acier inoxydable, un sol en carrelage de porcelaine, îlot, un sol jaune et un plan de travail blanc.
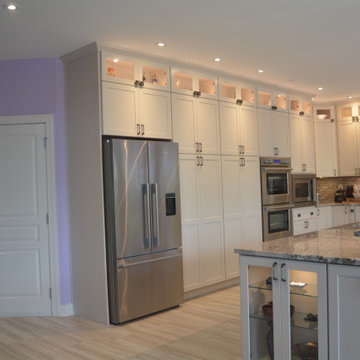
We used a floating island and the results are just awesome.
Cette image montre une très grande cuisine américaine parallèle traditionnelle avec un évier encastré, un placard à porte affleurante, des portes de placard grises, un plan de travail en granite, une crédence en carrelage de pierre, un électroménager en acier inoxydable, un sol en carrelage de porcelaine, îlot, un sol jaune et un plan de travail blanc.
Cette image montre une très grande cuisine américaine parallèle traditionnelle avec un évier encastré, un placard à porte affleurante, des portes de placard grises, un plan de travail en granite, une crédence en carrelage de pierre, un électroménager en acier inoxydable, un sol en carrelage de porcelaine, îlot, un sol jaune et un plan de travail blanc.
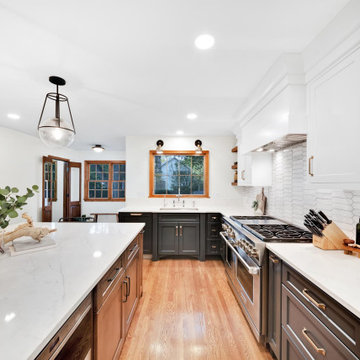
A transitional L-shaped kitchen addition with a brick pickett backsplash and a large island.
Inspiration pour une très grande cuisine américaine traditionnelle en L avec un évier encastré, placards, des portes de placard grises, un plan de travail en quartz, une crédence blanche, une crédence en brique, un électroménager en acier inoxydable, parquet clair, îlot, un sol jaune et un plan de travail blanc.
Inspiration pour une très grande cuisine américaine traditionnelle en L avec un évier encastré, placards, des portes de placard grises, un plan de travail en quartz, une crédence blanche, une crédence en brique, un électroménager en acier inoxydable, parquet clair, îlot, un sol jaune et un plan de travail blanc.
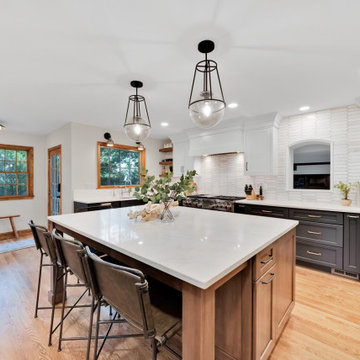
A transitional L-shaped kitchen addition with a brick pickett backsplash and a large island.
Exemple d'une très grande cuisine américaine chic en L avec un évier encastré, placards, des portes de placard grises, un plan de travail en quartz, une crédence blanche, une crédence en brique, un électroménager en acier inoxydable, parquet clair, îlot, un sol jaune et un plan de travail blanc.
Exemple d'une très grande cuisine américaine chic en L avec un évier encastré, placards, des portes de placard grises, un plan de travail en quartz, une crédence blanche, une crédence en brique, un électroménager en acier inoxydable, parquet clair, îlot, un sol jaune et un plan de travail blanc.
Idées déco de très grandes cuisines avec un sol jaune
6