Idées déco de très grandes cuisines avec un sol jaune
Trier par :
Budget
Trier par:Populaires du jour
81 - 100 sur 123 photos
1 sur 3
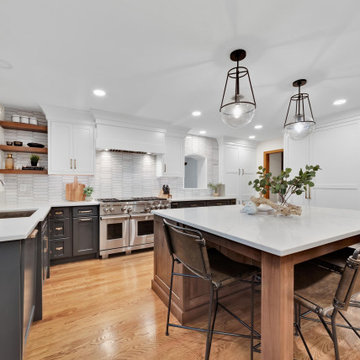
A transitional L-shaped kitchen addition with a brick pickett backsplash and a large island.
Exemple d'une très grande cuisine américaine chic en L avec un évier encastré, placards, des portes de placard grises, un plan de travail en quartz, une crédence blanche, une crédence en brique, un électroménager en acier inoxydable, parquet clair, îlot, un sol jaune et un plan de travail blanc.
Exemple d'une très grande cuisine américaine chic en L avec un évier encastré, placards, des portes de placard grises, un plan de travail en quartz, une crédence blanche, une crédence en brique, un électroménager en acier inoxydable, parquet clair, îlot, un sol jaune et un plan de travail blanc.
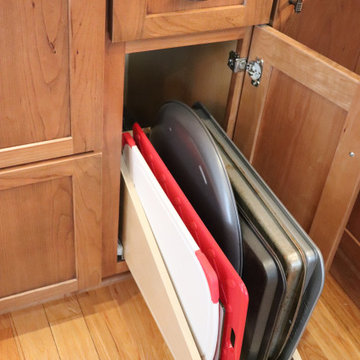
This client's kitchen was a bit challenging in that the space was SO big we wanted to fill the space in a thoughtful way without adding cabinets to just fill the space. I am glad that they liked my plan to make the hood navy to break up all of that cherry, in the end the space is warm and inviting and so much more functional than the original kitchen.
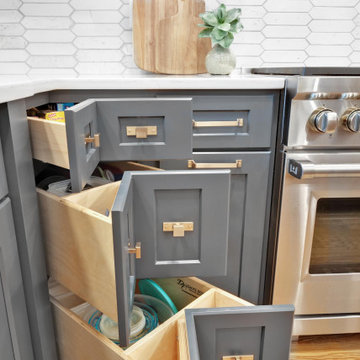
By expanding the kitchen and opening up the space to what was the formal dining room
allowed us to create a laundry room and mudroom off of their new back entry.
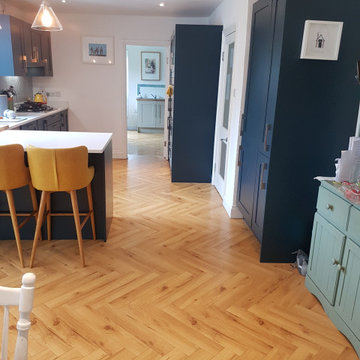
This customer opted for the Lignum Fusion - Oak Robust Natural Herringbone 12mm AC4 Laminate in her expansive area. This flooring covered the hallway, kitchen area, laundry room and sitting room allowing for a seamless fluid look.
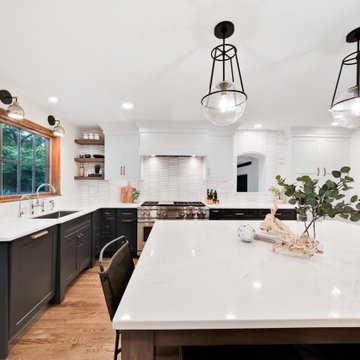
A transitional L-shaped kitchen addition with a brick pickett backsplash and a large island.
Aménagement d'une très grande cuisine américaine classique en L avec un évier encastré, placards, des portes de placard grises, un plan de travail en quartz, une crédence blanche, une crédence en brique, un électroménager en acier inoxydable, parquet clair, îlot, un sol jaune et un plan de travail blanc.
Aménagement d'une très grande cuisine américaine classique en L avec un évier encastré, placards, des portes de placard grises, un plan de travail en quartz, une crédence blanche, une crédence en brique, un électroménager en acier inoxydable, parquet clair, îlot, un sol jaune et un plan de travail blanc.
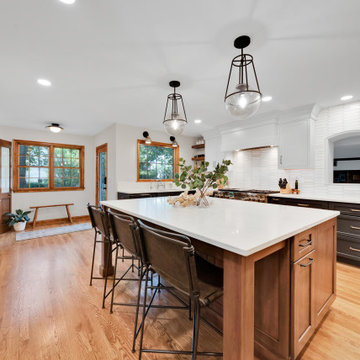
A transitional L-shaped kitchen addition with a brick pickett backsplash and a large island.
Cette image montre une très grande cuisine américaine traditionnelle en L avec un évier encastré, placards, des portes de placard grises, un plan de travail en quartz, une crédence blanche, une crédence en brique, un électroménager en acier inoxydable, parquet clair, îlot, un sol jaune et un plan de travail blanc.
Cette image montre une très grande cuisine américaine traditionnelle en L avec un évier encastré, placards, des portes de placard grises, un plan de travail en quartz, une crédence blanche, une crédence en brique, un électroménager en acier inoxydable, parquet clair, îlot, un sol jaune et un plan de travail blanc.
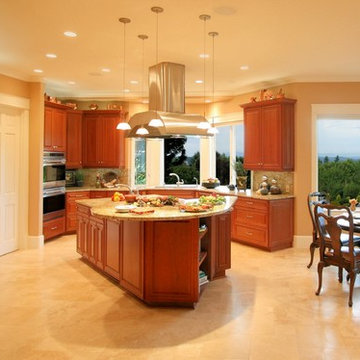
Remodeled island kitchen for multiple cooks and great entertaining, with enlarged eating nook for better traffic circulation and a large picture window, with a view of Mt. Hood. Inspired Imagery Photography
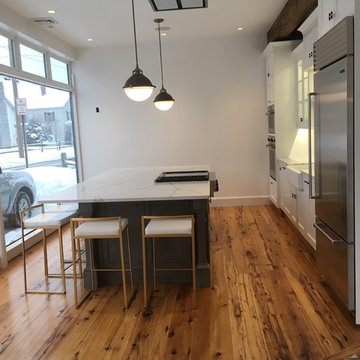
White Shaker Country Farmhouse Kitchen with Professional Appliances. Cabinets are Plain and Fancy, Countertop is Corian Quartz, Backsplash is elongated ceramic hex, Lighting from Houzz, Cabinet Hardware is custom Colonial Bronze, Faucet from Waterstone and Appliances are Wolf and Sub-Zero
Photos by: Danielle Stevenson
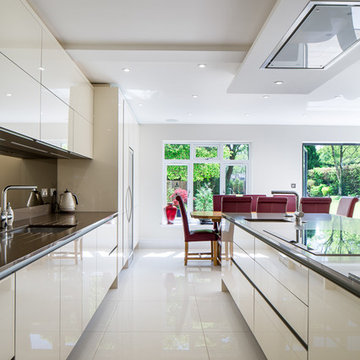
Idées déco pour une très grande cuisine ouverte contemporaine en U avec un évier posé, un placard à porte plane, des portes de placard blanches, un plan de travail en verre, une crédence métallisée, une crédence miroir, un électroménager en acier inoxydable, un sol en ardoise, 2 îlots, un sol jaune et un plan de travail marron.
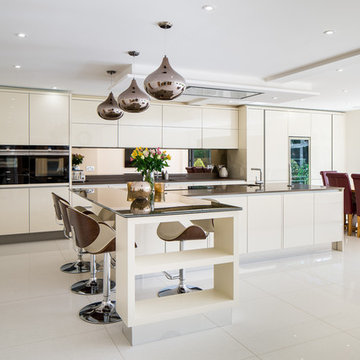
Cette photo montre une très grande cuisine ouverte tendance en U avec un évier posé, un placard à porte plane, des portes de placard blanches, un plan de travail en verre, une crédence métallisée, une crédence miroir, un électroménager en acier inoxydable, un sol en ardoise, 2 îlots, un sol jaune et un plan de travail marron.
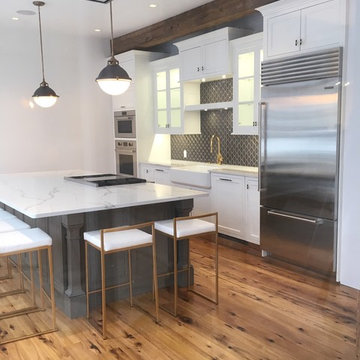
White Shaker Country Farmhouse Kitchen with Professional Appliances. Cabinets are Plain and Fancy, Countertop is Corian Quartz, Backsplash is elongated ceramic hex, Lighting from Houzz, Cabinet Hardware is custom Colonial Bronze, Faucet from Waterstone and Appliances are Wolf and Sub-Zero
Photos by: Danielle Stevenson
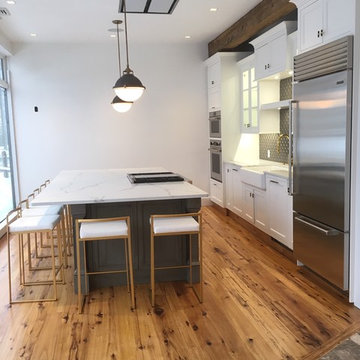
White Shaker Country Farmhouse Kitchen with Professional Appliances. Cabinets are Plain and Fancy, Countertop is Corian Quartz, Backsplash is elongated ceramic hex, Lighting from Houzz, Cabinet Hardware is custom Colonial Bronze, Faucet from Waterstone and Appliances are Wolf and Sub-Zero
Photos by: Danielle Stevenson

Réalisation d'une très grande cuisine ouverte design en U avec un évier posé, un placard à porte plane, des portes de placard blanches, un plan de travail en verre, une crédence métallisée, une crédence miroir, un électroménager en acier inoxydable, un sol en ardoise, 2 îlots, un sol jaune et un plan de travail marron.
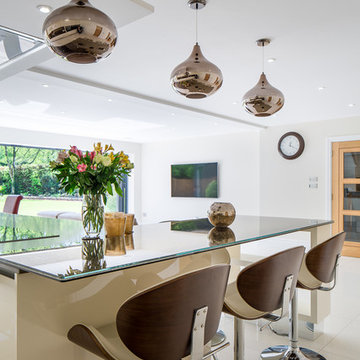
Idée de décoration pour une très grande cuisine ouverte design en U avec un évier posé, un placard à porte plane, des portes de placard blanches, un plan de travail en verre, une crédence métallisée, une crédence miroir, un électroménager en acier inoxydable, un sol en ardoise, 2 îlots, un sol jaune et un plan de travail marron.
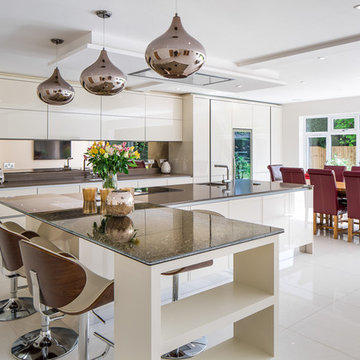
Inspiration pour une très grande cuisine ouverte design en U avec un évier posé, un placard à porte plane, des portes de placard blanches, un plan de travail en verre, une crédence métallisée, une crédence miroir, un électroménager en acier inoxydable, un sol en ardoise, 2 îlots, un sol jaune et un plan de travail marron.
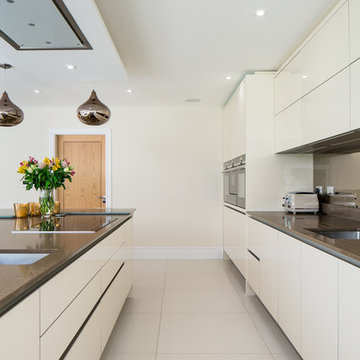
Réalisation d'une très grande cuisine ouverte design en U avec un évier posé, un placard à porte plane, des portes de placard blanches, un plan de travail en verre, une crédence métallisée, une crédence miroir, un électroménager en acier inoxydable, un sol en ardoise, 2 îlots, un sol jaune et un plan de travail marron.
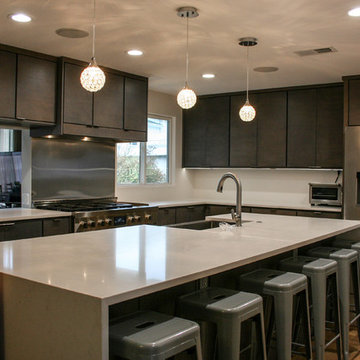
Extensive Kitchen Renovation in a 1950's Mid Century Modern Home in Highland Park.
Inspiration pour une très grande cuisine américaine vintage en L avec un évier de ferme, un placard à porte plane, des portes de placard grises, un plan de travail en quartz modifié, un électroménager en acier inoxydable, parquet clair, îlot et un sol jaune.
Inspiration pour une très grande cuisine américaine vintage en L avec un évier de ferme, un placard à porte plane, des portes de placard grises, un plan de travail en quartz modifié, un électroménager en acier inoxydable, parquet clair, îlot et un sol jaune.
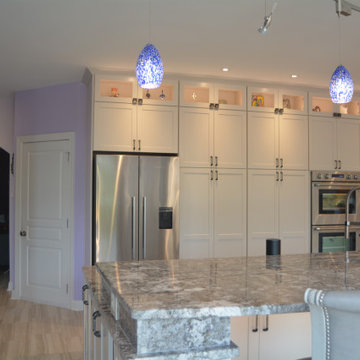
We used a floating island and the results are just awesome.
Idées déco pour une très grande cuisine américaine parallèle classique avec un évier encastré, un placard à porte affleurante, des portes de placard grises, un plan de travail en granite, une crédence en carrelage de pierre, un électroménager en acier inoxydable, un sol en carrelage de porcelaine, îlot, un sol jaune et un plan de travail blanc.
Idées déco pour une très grande cuisine américaine parallèle classique avec un évier encastré, un placard à porte affleurante, des portes de placard grises, un plan de travail en granite, une crédence en carrelage de pierre, un électroménager en acier inoxydable, un sol en carrelage de porcelaine, îlot, un sol jaune et un plan de travail blanc.
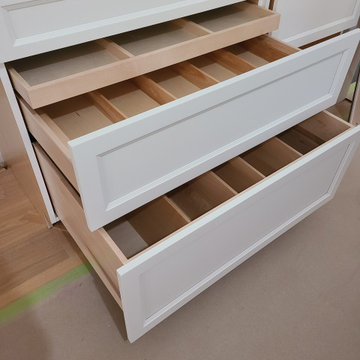
English drawers with custom storage dividers. Custom kitchen filled with built-in appliances, built-in organizers and gadgets. cabinet colors are Benjamin Moore color matches in lacquered paint.
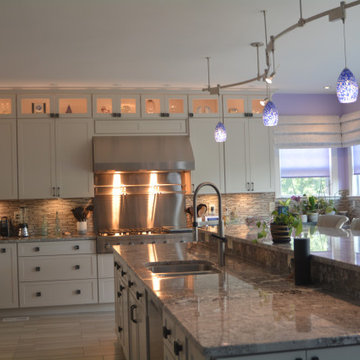
We used a floating island and the results are just awesome.
Cette image montre une très grande cuisine américaine parallèle traditionnelle avec un évier encastré, un placard à porte affleurante, des portes de placard grises, un plan de travail en granite, une crédence en carrelage de pierre, un électroménager en acier inoxydable, un sol en carrelage de porcelaine, îlot, un sol jaune et un plan de travail blanc.
Cette image montre une très grande cuisine américaine parallèle traditionnelle avec un évier encastré, un placard à porte affleurante, des portes de placard grises, un plan de travail en granite, une crédence en carrelage de pierre, un électroménager en acier inoxydable, un sol en carrelage de porcelaine, îlot, un sol jaune et un plan de travail blanc.
Idées déco de très grandes cuisines avec un sol jaune
5