Idées déco de très grandes cuisines de couleur bois
Trier par :
Budget
Trier par:Populaires du jour
201 - 220 sur 753 photos
1 sur 3
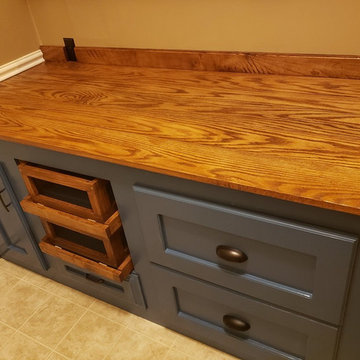
Took a "laundry hallway" connecting kitchen and garage, and after moving laundry to the basement, turned it into butler's pantry with deep drawers, slide out shelves, removable produce bins and a solid counter. Also replaced floor and baseboards.
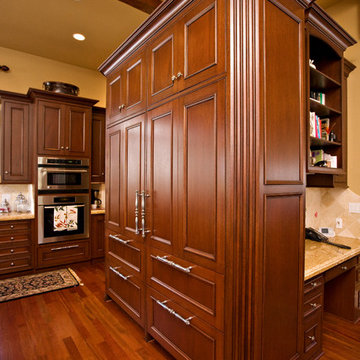
Built-in refrigerators provide plenty of space for entertaining. There are two refrigerators with drawers below. To the right is a built in desk.
Aménagement d'une très grande cuisine ouverte classique en U et bois foncé avec un évier encastré, un placard à porte affleurante, un plan de travail en granite, une crédence beige, une crédence en pierre calcaire, un électroménager en acier inoxydable, parquet foncé, 2 îlots, un sol marron et un plan de travail beige.
Aménagement d'une très grande cuisine ouverte classique en U et bois foncé avec un évier encastré, un placard à porte affleurante, un plan de travail en granite, une crédence beige, une crédence en pierre calcaire, un électroménager en acier inoxydable, parquet foncé, 2 îlots, un sol marron et un plan de travail beige.
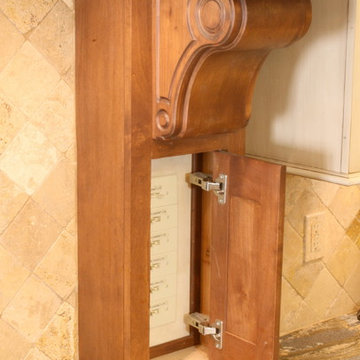
The owner has a distinct desire for something different and unusual which is reflected in both the overall design and the exotic granite that was picked for the countertops. The movement in the granite was carefully selected so that it gave the appearance that the individual islands flowed from one to another. The colors of the inset backsplash were carefully selected to coordinate with the colors found in the countertops. All lighting controls are hidden either in the bottom of the cabinets or in the mantle corbels which conveniently swing open for their use.
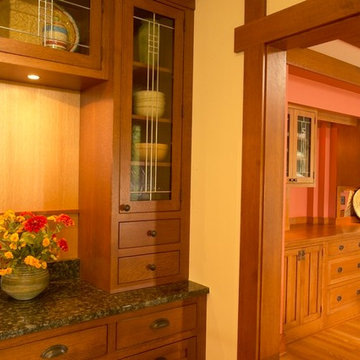
To see more photos from this project, visit http://www.houzz.com/projects/498844/wright-in-the-woods
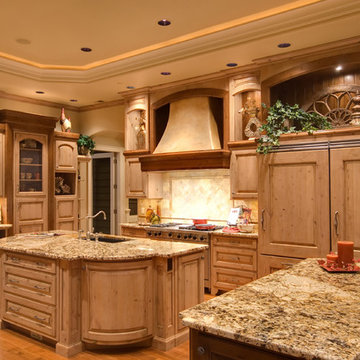
Cette image montre une très grande cuisine encastrable rustique en U et bois clair fermée avec un évier encastré, un placard avec porte à panneau surélevé, un plan de travail en granite, une crédence beige, une crédence en carrelage de pierre, un sol en bois brun, 2 îlots et un sol marron.
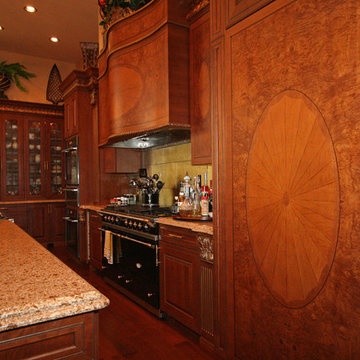
Dawn Maggio
Réalisation d'une très grande cuisine américaine tradition en L et bois brun avec un évier de ferme, un placard avec porte à panneau surélevé, un plan de travail en granite, un électroménager en acier inoxydable, un sol en bois brun, 2 îlots et une crédence en carreau de verre.
Réalisation d'une très grande cuisine américaine tradition en L et bois brun avec un évier de ferme, un placard avec porte à panneau surélevé, un plan de travail en granite, un électroménager en acier inoxydable, un sol en bois brun, 2 îlots et une crédence en carreau de verre.
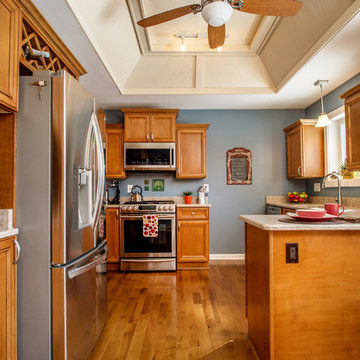
Photography: http://www.schuonphoto.com/
Aménagement d'une très grande cuisine américaine classique en L et bois brun avec un évier encastré, un placard avec porte à panneau surélevé, un plan de travail en quartz modifié, une crédence grise, un électroménager en acier inoxydable, un sol en bois brun, une péninsule et un sol marron.
Aménagement d'une très grande cuisine américaine classique en L et bois brun avec un évier encastré, un placard avec porte à panneau surélevé, un plan de travail en quartz modifié, une crédence grise, un électroménager en acier inoxydable, un sol en bois brun, une péninsule et un sol marron.
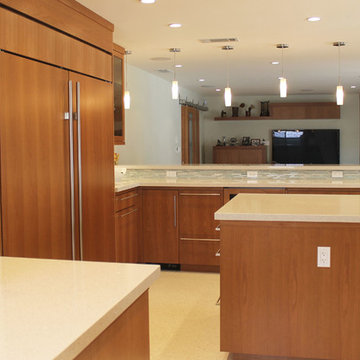
This kitchen came in third place in the 2013 Silestone Design Competition.
Inspiration pour une très grande cuisine ouverte vintage en bois brun avec un évier encastré, un placard à porte plane, un plan de travail en quartz modifié, une crédence multicolore, une crédence en carreau de verre, un électroménager en acier inoxydable et 2 îlots.
Inspiration pour une très grande cuisine ouverte vintage en bois brun avec un évier encastré, un placard à porte plane, un plan de travail en quartz modifié, une crédence multicolore, une crédence en carreau de verre, un électroménager en acier inoxydable et 2 îlots.
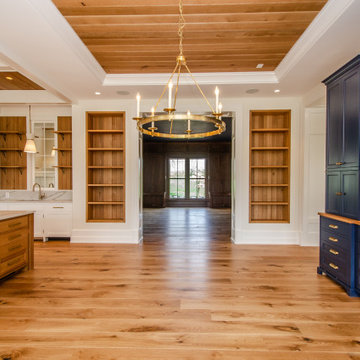
Cette photo montre une très grande cuisine nature en bois clair avec un placard à porte shaker, un plan de travail en quartz modifié, une crédence blanche, une crédence en quartz modifié, un électroménager de couleur, parquet clair, îlot, un plan de travail blanc et un plafond à caissons.
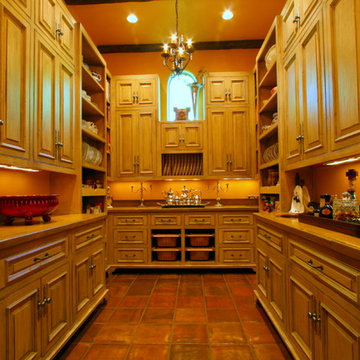
Idée de décoration pour une très grande cuisine méditerranéenne en U fermée avec un évier de ferme, un placard à porte affleurante, des portes de placard blanches, un plan de travail en béton, une crédence verte, une crédence en terre cuite, un électroménager en acier inoxydable, tomettes au sol et îlot.
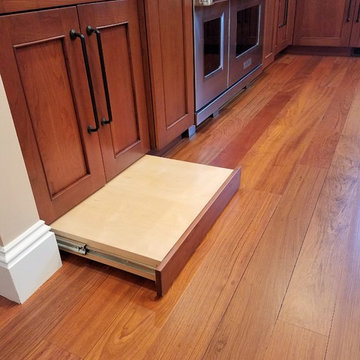
Sometimes you just need a boost! This step hides in the toe kick and slides out easily so reaching items the tall cabinet is easy.
Arthur Zobel
Réalisation d'une très grande cuisine américaine tradition en U et bois brun avec un placard avec porte à panneau encastré, un plan de travail en quartz, une crédence beige, un électroménager en acier inoxydable, un sol en bois brun, un évier de ferme et îlot.
Réalisation d'une très grande cuisine américaine tradition en U et bois brun avec un placard avec porte à panneau encastré, un plan de travail en quartz, une crédence beige, un électroménager en acier inoxydable, un sol en bois brun, un évier de ferme et îlot.
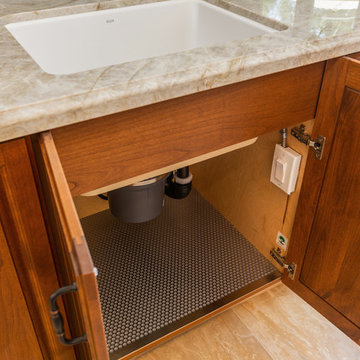
Aménagement d'une très grande cuisine ouverte classique en U avec un évier encastré, un placard avec porte à panneau surélevé, des portes de placard marrons, un plan de travail en quartz, une crédence multicolore, une crédence en mosaïque, un électroménager en acier inoxydable, un sol en carrelage de porcelaine, îlot, un sol beige et un plan de travail multicolore.
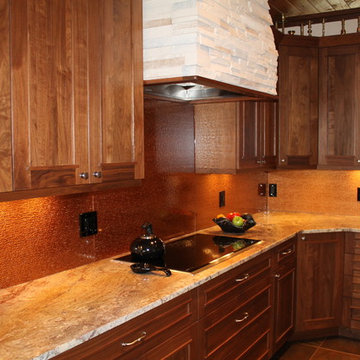
Jodi Hoelsken
Cette photo montre une très grande cuisine ouverte chic en L et bois foncé avec un évier encastré, un placard à porte plane, un plan de travail en granite, une crédence marron, une crédence en carreau de verre, un électroménager en acier inoxydable, un sol en ardoise et îlot.
Cette photo montre une très grande cuisine ouverte chic en L et bois foncé avec un évier encastré, un placard à porte plane, un plan de travail en granite, une crédence marron, une crédence en carreau de verre, un électroménager en acier inoxydable, un sol en ardoise et îlot.
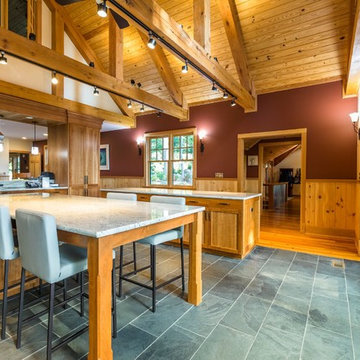
Cette photo montre une très grande cuisine ouverte montagne en L et bois brun avec un évier encastré, un plan de travail en granite, un électroménager en acier inoxydable, un sol en ardoise, 2 îlots, un sol gris, un plan de travail blanc, un placard avec porte à panneau encastré, une crédence blanche et une crédence en dalle de pierre.
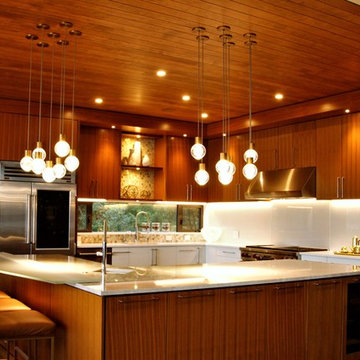
Exemple d'une très grande cuisine américaine moderne en L et inox avec un évier encastré, un placard à porte plane, un plan de travail en verre, une crédence blanche, une crédence en feuille de verre, un électroménager en acier inoxydable, sol en béton ciré, îlot, un sol gris et un plan de travail blanc.
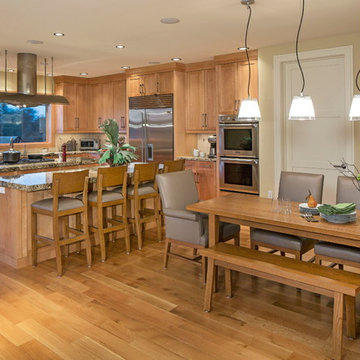
Idée de décoration pour une très grande cuisine américaine tradition en bois clair et L avec un placard à porte shaker, un plan de travail en granite, 2 îlots, une crédence en céramique, un électroménager en acier inoxydable, un évier encastré et parquet clair.
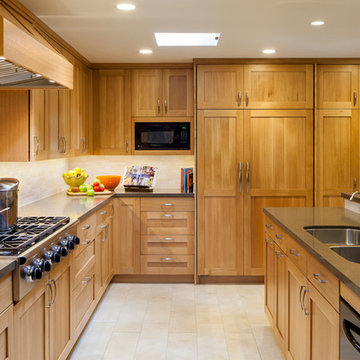
This project was featured in Oakland-Alameda magazine 2013.
Aménagement d'une très grande cuisine américaine encastrable moderne en L et bois brun avec un évier encastré, un placard à porte shaker, un plan de travail en quartz modifié, une crédence beige, une crédence en carreau de porcelaine, un sol en carrelage de porcelaine et îlot.
Aménagement d'une très grande cuisine américaine encastrable moderne en L et bois brun avec un évier encastré, un placard à porte shaker, un plan de travail en quartz modifié, une crédence beige, une crédence en carreau de porcelaine, un sol en carrelage de porcelaine et îlot.
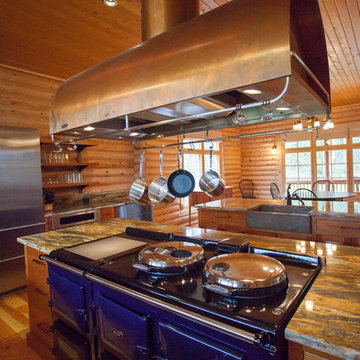
Log home kitchen remodel after a flood (frozen pipes) left the main floor of the home in ruins. New flooring was custom milled. Custom cabinets and all new appliances were needed. The navy AGA and copper vent make statement in the largest island. The tricky part with this kind of home is the exposed log walls on the inside leave nowhere for electrical and plumbing. Most everything had to be hidden behind the granite backsplash.
Debbie Schwab Photography
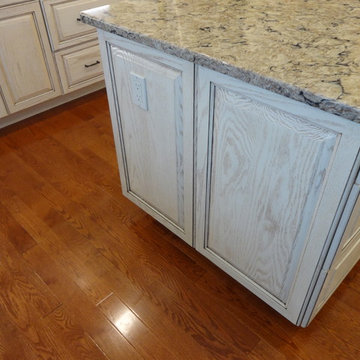
Outlet in the center island
Idée de décoration pour une très grande cuisine américaine champêtre en U et bois vieilli avec un placard avec porte à panneau surélevé, un plan de travail en quartz modifié, un électroménager en acier inoxydable, parquet foncé, îlot et un plan de travail multicolore.
Idée de décoration pour une très grande cuisine américaine champêtre en U et bois vieilli avec un placard avec porte à panneau surélevé, un plan de travail en quartz modifié, un électroménager en acier inoxydable, parquet foncé, îlot et un plan de travail multicolore.
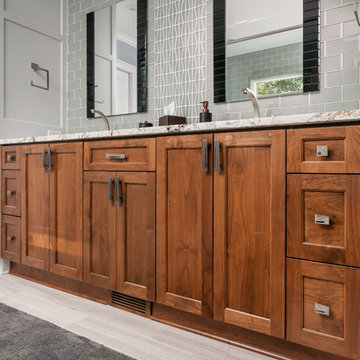
Five stars isn’t enough! Our project was to reconfigure and update the main floor of a house we recently purchased that was built in 1961. We wanted to maintain some of the unique feeling it originally had but bring it up-to-date and eliminate the closed-in rooms and downright weird layout that was the result of multiple, partial remodeling projects. We began with a long wishlist of changes which also required replacement of very antiquated plumbing, electrical wiring and HVAC. We even found a fireplace that had been walled in and needed major re-construction. Many other aspects and details on this incredible list we made included an all new kitchen layout, converting a bedroom into a master closet, adding new half-bath, completely rebuilding the master bath, and adding stone, tile and custom built cabinetry. Our design plans included many fixtures and details that we specified and required professional installation and careful handling. Innovative helped us make reasonable decisions. Their skilled staff took us through a design process that made sense. There were many questions and all were answered with sincere conversation and positive – innovation – on how we could achieve our goals. Innovative provided us with professional consultants, who listened and were courteous and creative, with solid knowledge and informative judgement. When they didn’t have an answer, they did the research. They developed a comprehensive project plan that exceeded our expectations. Every item on our long list was checked-off. All agreed on work was fulfilled and they completed all this in just under four months. Innovative took care of putting together a team of skilled professional specialists who were all dedicated to make everything right. Engineering, construction, supervision, and I cannot even begin to describe how much thanks we have for the demolition crew! Our multiple, detailed project designs from Raul and professional design advice from Mindy and the connections she recommended are all of the best quality. Diego Jr., Trevor and his team kept everything on track and neat and tidy every single day and Diego Sr., Mark, Ismael, Albert, Santiago and team are true craftsmen who follow-up and make the most minuscule woodworking details perfect. The cabinets by Tim and electrical work and installation of fixtures by Kemchan Harrilal-BB and Navindra Doolratram, and Augustine and his crew on tile and stone work – all perfection. Aisling and the office crew were always responsive to our calls and requests. And of course Clark and Eric who oversaw everything and gave us the best of the best! Apologies if we didn’t get everyone on this list – you’re all great! Thank you for your hard work and dedication. We can’t thank you enough Innovative Construction – we kind of want to do it again!
Dave Hallman & Matt DeGraffenreid
Idées déco de très grandes cuisines de couleur bois
11