Idées déco de très grandes cuisines de couleur bois
Trier par :
Budget
Trier par:Populaires du jour
241 - 260 sur 752 photos
1 sur 3
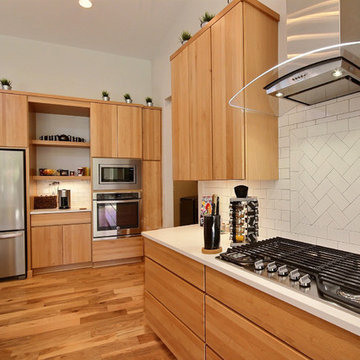
Appliances by Whirlpool
Appliances Supplied by Ferguson
Sinks by Decolav
Faucets & Shower-heads by Delta Faucet
Lighting by Destination Lighting
Flooring & Tile by Macadam Floor and Design
Foyer Tile by Emser Tile Tile Product : Motion in Advance
Great Room Hardwood by Wanke Cascade Hardwood Product : Terra Living Natural Durango Kitchen
Backsplash Tile by Florida Tile Backsplash Tile Product : Streamline in Arctic
Slab Countertops by Cosmos Granite & Marble Quartz, Granite & Marble provided by Wall to Wall Countertops Countertop Product : True North Quartz in Blizzard
Great Room Fireplace by Heat & Glo Fireplace Product : Primo 48”
Fireplace Surround by Emser Tile Surround Product : Motion in Advance
Handlesets and Door Hardware by Kwikset
Windows by Milgard Window + Door Window Product : Style Line Series Supplied by TroyCo
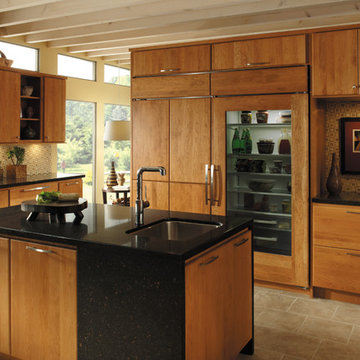
The kitchen was created in Monroe door style in Cherry wood type finished in Harvest.
Idée de décoration pour une très grande cuisine ouverte design en bois brun avec un évier encastré, un placard à porte plane, une crédence multicolore, un électroménager en acier inoxydable et 2 îlots.
Idée de décoration pour une très grande cuisine ouverte design en bois brun avec un évier encastré, un placard à porte plane, une crédence multicolore, un électroménager en acier inoxydable et 2 îlots.
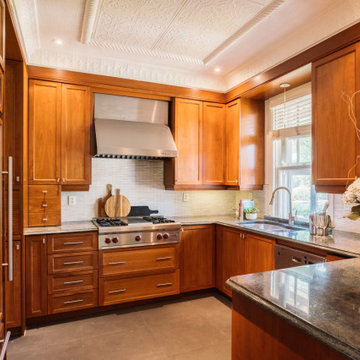
Cette image montre une très grande cuisine ouverte traditionnelle en U avec un évier 2 bacs, un placard à porte plane, plan de travail en marbre, une crédence beige, une crédence en céramique, un électroménager en acier inoxydable, un sol en carrelage de céramique, un plan de travail gris, un sol beige et un plafond à caissons.
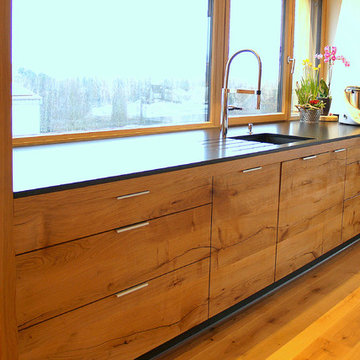
Spülenbereich mit Unterbaubecken aus Sili Granit und eingefrästen Abtropfrillen in der Naturstein Arbeitsplatte, dezente Grifflösung / Hermann Eder
Aménagement d'une très grande cuisine ouverte parallèle contemporaine en bois foncé avec un plan de travail en granite, un électroménager noir, îlot, un évier intégré, un placard à porte plane, une crédence blanche, une crédence en bois, parquet foncé et un sol marron.
Aménagement d'une très grande cuisine ouverte parallèle contemporaine en bois foncé avec un plan de travail en granite, un électroménager noir, îlot, un évier intégré, un placard à porte plane, une crédence blanche, une crédence en bois, parquet foncé et un sol marron.
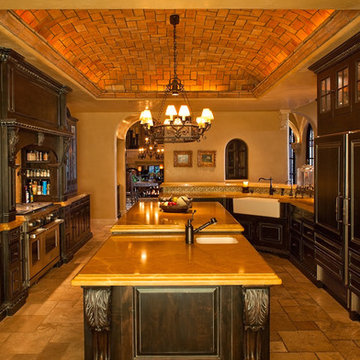
We love this dark traditional kitchen with it's dark cabinets, light marble countertops, and custom hood.
Cette image montre une très grande cuisine parallèle et encastrable traditionnelle en bois foncé fermée avec un évier de ferme, un placard à porte plane, un plan de travail en granite, une crédence beige, une crédence en mosaïque, un sol en travertin et 2 îlots.
Cette image montre une très grande cuisine parallèle et encastrable traditionnelle en bois foncé fermée avec un évier de ferme, un placard à porte plane, un plan de travail en granite, une crédence beige, une crédence en mosaïque, un sol en travertin et 2 îlots.
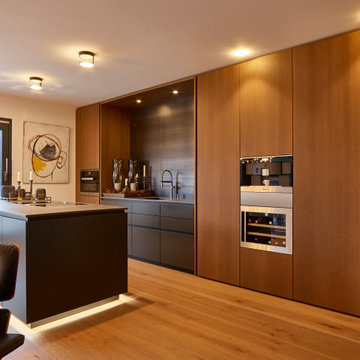
#Hochwertige #Designerküche & #Inneneinrichtung ganz nach Kundenwunsch
Die #Schränke wurden aus Eiche furniert gestaltet und #gebeizt und #lackiert. Hinter dem #Spülbereich wurde #Schwarzstahl mit eine besonderen #Oberflächenfinish verbaut.
Neben beleuchteter #Sockel hab unsere #Innenarchitekten auch bei den #Einbaugeräten für die neue #Küche auf HighEnd gesetzt.
Für den perfekten Kochgenuss setzten wir auf eine Kombination aus Miele Backofen und Kochfeld @Bora Professional
Für den optimal temperierten #Weingenuss sorgt ein #Miele #Weinkühler.
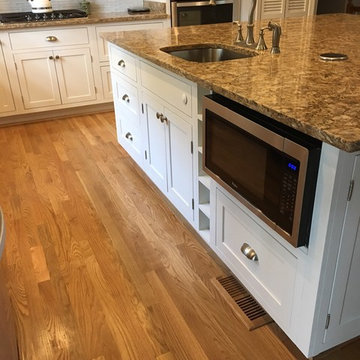
A homeowner in Crofton, MD was in need of a new kitchen renovation. Our crew got straight to work with the renovations. They gutted out all of the original material and prepared the area for new installations and constructions. They tore down the wall that closed in the kitchen and used the extra spaced for a beautiful island. Our workers installed a microwave and pop-up outlets, a very unique way to construct a kitchen island. Then, they installed the "Princeton" Painted White cabinets, and the Cambria "Buckingham" counter tops. Two new undermount sinks replaced the original one, along with two new COG faucets. The floors were replaced with nice hardwood panels, recessed lights were installed, and 3 pendant lights were put above the sink area. The finished results are amazing, our team made the kitchen look as if it was in an entirely new home and it is now hard to believe that a wall was there at first. All installations were successful and the island is very beautiful.
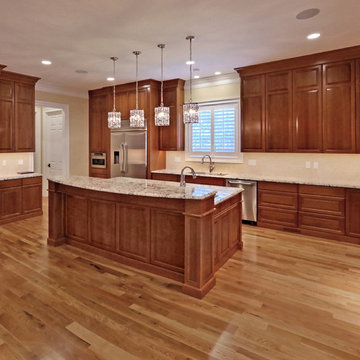
Custom build with elevator, double height great room with custom made coffered ceiling, custom cabinets and woodwork throughout, salt water pool with terrace and pergola, waterfall feature, covered terrace with built-in outdoor grill, heat lamps, and all-weather TV, master bedroom balcony, master bath with his and hers showers, dog washing station, and more.
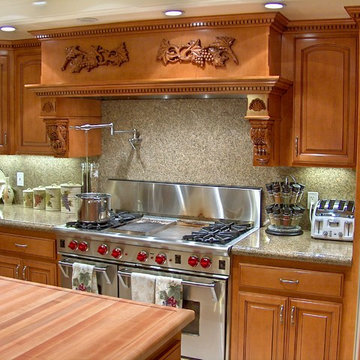
Lester O'Malley
Cette photo montre une très grande cuisine ouverte chic en U et bois brun avec un évier 3 bacs, un placard avec porte à panneau surélevé, un plan de travail en granite, une crédence beige, une crédence en dalle de pierre, un électroménager en acier inoxydable, un sol en carrelage de porcelaine et îlot.
Cette photo montre une très grande cuisine ouverte chic en U et bois brun avec un évier 3 bacs, un placard avec porte à panneau surélevé, un plan de travail en granite, une crédence beige, une crédence en dalle de pierre, un électroménager en acier inoxydable, un sol en carrelage de porcelaine et îlot.
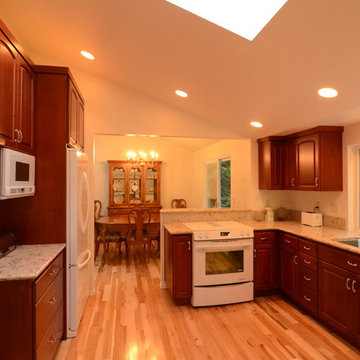
Idée de décoration pour une très grande cuisine américaine tradition en U et bois brun avec un évier encastré, un placard à porte shaker, un plan de travail en quartz modifié, une crédence en dalle de pierre, un électroménager blanc, parquet clair et aucun îlot.
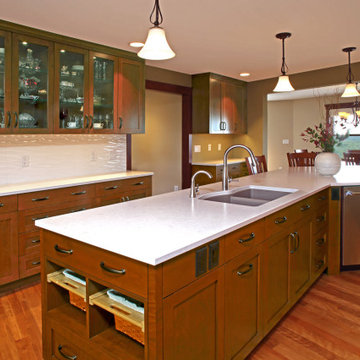
Large, open area kitchen and center island with a wrap-around seating area. Stainless steel appliances and white counter surfaces.
Inspiration pour une très grande cuisine américaine minimaliste en bois brun avec un évier encastré, un placard avec porte à panneau encastré, un plan de travail en surface solide, une crédence blanche, un électroménager en acier inoxydable, un sol en bois brun, îlot, un sol marron et un plan de travail blanc.
Inspiration pour une très grande cuisine américaine minimaliste en bois brun avec un évier encastré, un placard avec porte à panneau encastré, un plan de travail en surface solide, une crédence blanche, un électroménager en acier inoxydable, un sol en bois brun, îlot, un sol marron et un plan de travail blanc.
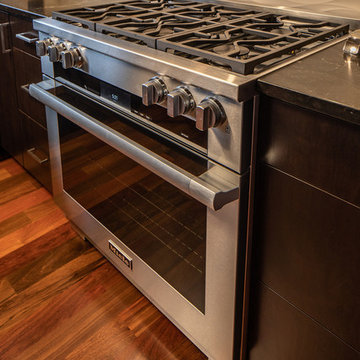
Stephen Brousseau Photography
Cette photo montre une très grande cuisine ouverte tendance en U et bois foncé avec un évier encastré, un placard à porte plane, un plan de travail en quartz modifié, une crédence beige, une crédence en carreau de porcelaine, un électroménager en acier inoxydable, un sol en bois brun, îlot, un sol marron et plan de travail noir.
Cette photo montre une très grande cuisine ouverte tendance en U et bois foncé avec un évier encastré, un placard à porte plane, un plan de travail en quartz modifié, une crédence beige, une crédence en carreau de porcelaine, un électroménager en acier inoxydable, un sol en bois brun, îlot, un sol marron et plan de travail noir.
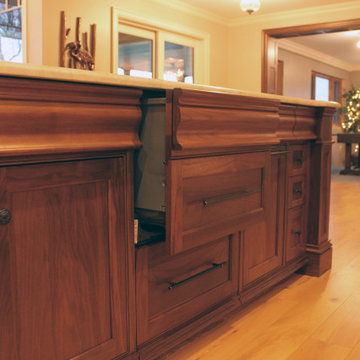
This is a paneled dishwasher. A unique way to cover the dishwasher.
Aménagement d'une très grande cuisine classique avec un évier encastré, un placard à porte affleurante, des portes de placard marrons, un plan de travail en quartz, un électroménager en acier inoxydable, parquet clair, îlot, un sol beige et un plan de travail beige.
Aménagement d'une très grande cuisine classique avec un évier encastré, un placard à porte affleurante, des portes de placard marrons, un plan de travail en quartz, un électroménager en acier inoxydable, parquet clair, îlot, un sol beige et un plan de travail beige.
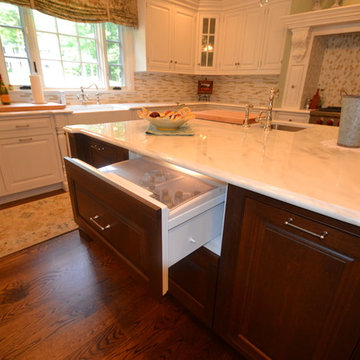
Custom, beaded inset cabinetry. Raised panel door style. White cabinets with cherry wood island. Built in, paneled appliances: Subzero refrigerator, Wolf 60" range,. Mantle hood. Farm sink. Marble countertops
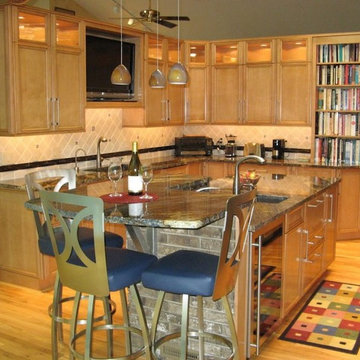
Idée de décoration pour une très grande cuisine en L et bois clair fermée avec un évier encastré, un placard avec porte à panneau encastré, un plan de travail en stratifié, une crédence noire, un électroménager en acier inoxydable, parquet clair et îlot.
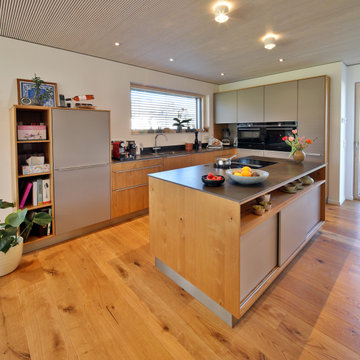
Energiebezugsfläche: 165 qm
Heizung und Warmwasserbereitung über Wärmepumpen-Kompaktgerät mittels Zuluft und zusätzlichen Bodenheizflächen .
Ökologie: Größtenteils Verwendung von Baustoffen aus nachwachsenden Rohstoffen.
Der Stromverbrauch des Hauses für die Primärenergie (Warmwasser, Heizung, Hilfs- und Haushaltsstrom) wird durch die hauseigene Photovoltaikanlage erzeugt.
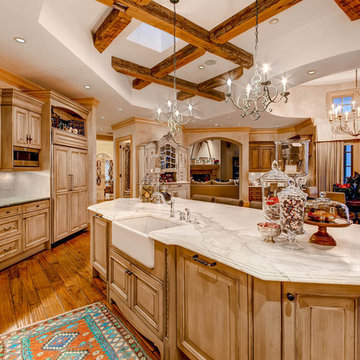
Cette photo montre une très grande cuisine chic en U avec un évier de ferme, un placard avec porte à panneau surélevé, des portes de placard beiges, plan de travail en marbre, une crédence beige, une crédence en carrelage de pierre, un électroménager en acier inoxydable, un sol en bois brun et îlot.
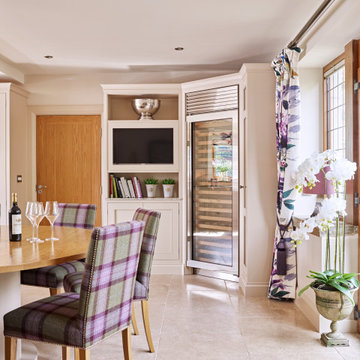
This kitchen features many high-end appliances, including microwave, induction hob, induction wok, oven, warming drawer, sous chef drawer, combination steam oven, and dishwasher, all by Miele. Perfect cooking and cleaning results every time with such extraordinary technology.
The beautiful appliance in this photo is the Sub-Zero Wine Refrigerator (ICBWS30/S/TH-RH) and it is capable of housing 147 bottles of wine! Perfect for when catering to large parties of friends and family. The adjoining cabinetry features a variation of storage options, including an integrated television and some open shelving for display-worthy items.
The pedestal table and upholstered dining chairs here are also part of The Secret Drawer's freestanding furniture collection. Chairs are upholstered in Abraham Moon & Sons fabric, and match the colour scheme of the curtains in Jab Anstoetz fabric.
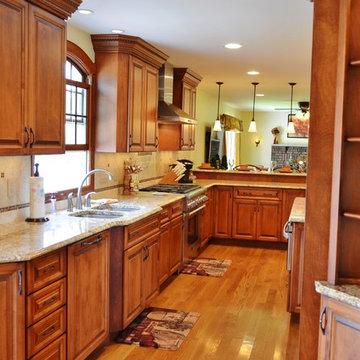
Open, spacious layout flows through this family home, designed with separate working spaces for every need and room for guests to watch! Custom details throughout enhance each component from cabinets, glass shelving, and window framing to flooring texture. This project fits seamlessly into the family's lifestyle. That is the mark of a great design perfectly, professionally brought to life.
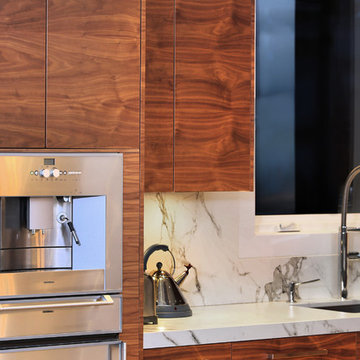
This kitchen features pre-finished 5/8 plywood, all german soft-close BLUM hardware ,spice pull-outs,magi-corners and lacquered walnut veneer and Dekton countertops.
Idées déco de très grandes cuisines de couleur bois
13