Idées déco de très grandes cuisines de couleur bois
Trier par :
Budget
Trier par:Populaires du jour
161 - 180 sur 756 photos
1 sur 3
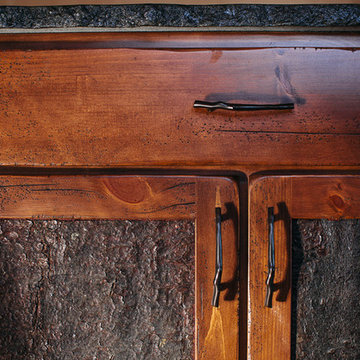
Matt Powell
Idée de décoration pour une très grande cuisine américaine parallèle chalet en bois vieilli avec un évier de ferme, un placard à porte shaker, un plan de travail en quartz modifié, une crédence marron, une crédence en carreau de porcelaine, un électroménager en acier inoxydable, parquet foncé et une péninsule.
Idée de décoration pour une très grande cuisine américaine parallèle chalet en bois vieilli avec un évier de ferme, un placard à porte shaker, un plan de travail en quartz modifié, une crédence marron, une crédence en carreau de porcelaine, un électroménager en acier inoxydable, parquet foncé et une péninsule.
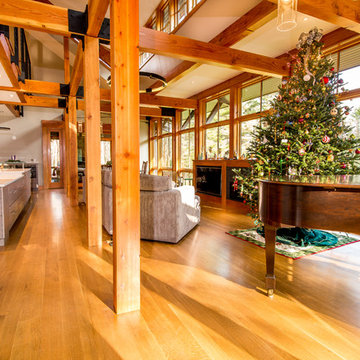
White Oak flooring, quarter and rift sawn, with plank widths of 3-6 inches and average plank lengths of 7+ feet, custom made in the USA by Hull Forest Products, www.hullforest.com. 4-6 weeks lead time for all orders. 1-800-928-9602.
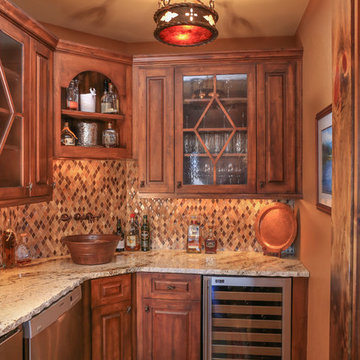
The small nook off the family room is the gentlemen's bar, complete with a hammered copper vessel sink with a handle like a bucket, natural stone and glass backsplash, wine cellar, dishwasher for all the bar glasses and an under-counter refrigerator. The design on the cabinets was carefully chosen with the diamond mullions to continue with the Adirondack theme and with the chiseled edge on the granite. As luxurious as the home is, don't forget it is in the mountains among acreage and private lots full of multiple walking trails that are not for the faint of heart. This is a man's home; a place for guys to go and unwind in a posh gentlemen's club that exudes comfort and luxury, but not stuffiness.
Designed by Melodie Durham of Durham Designs & Consulting, LLC.
Photo by Livengood Photographs [www.livengoodphotographs.com/design].
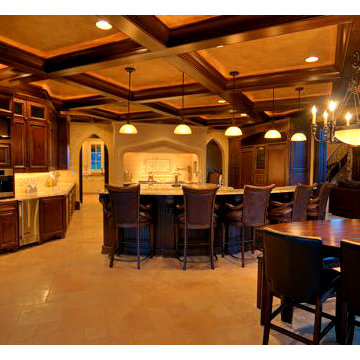
Strafford Estate Plan 6433
First Floor Heated: 4,412
Master Suite: Down
Second Floor Heated: 2,021
Baths: 8
Third Floor Heated:
Main Floor Ceiling: 10'
Total Heated Area: 6,433
Specialty Rooms: Home Theater, Game Room, Nanny's Suite
Garages: Four
Garage: 1285
Bedrooms: Five
Dimensions: 131'-10" x 133'-10"
Basement:
Footprint:
www.edgplancollection.com
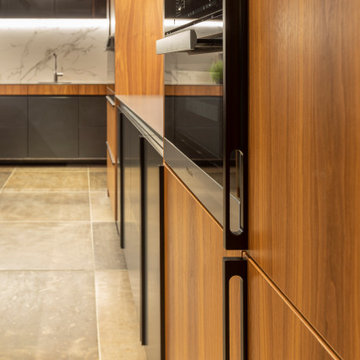
This kitchen needs to have a day-to-day function and also function for corporate entertaining. As such, electric doors open up to a large back end, where a complete scullery can be found.
Photography by Kallan MacLeod
For inspiration, we drew from a palette of rich, earthy colours. Under-cabinet lighting complements these tones well, adding a softness to the clean lines and sleekness of the design. We chose hard-wearing and long-lasting Corian and black glass to create this unique look.
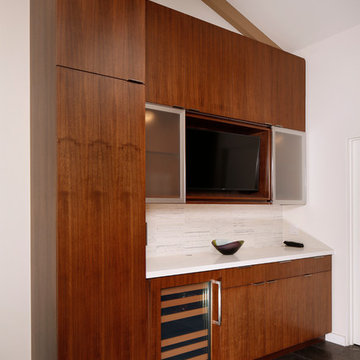
Photo ⓒ Luis de la Rosa
Inspiration pour une très grande cuisine américaine design en L et bois foncé avec un évier encastré, un placard à porte plane, un plan de travail en quartz modifié, une crédence blanche, une crédence en carreau briquette, un électroménager en acier inoxydable, un sol en marbre, îlot, un sol bleu et un plan de travail jaune.
Inspiration pour une très grande cuisine américaine design en L et bois foncé avec un évier encastré, un placard à porte plane, un plan de travail en quartz modifié, une crédence blanche, une crédence en carreau briquette, un électroménager en acier inoxydable, un sol en marbre, îlot, un sol bleu et un plan de travail jaune.
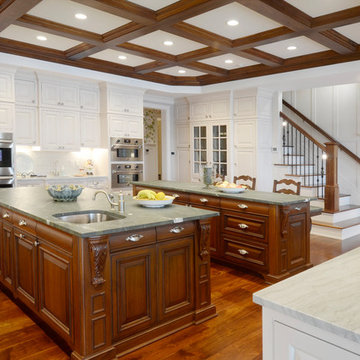
Camp Wobegon is a nostalgic waterfront retreat for a multi-generational family. The home's name pays homage to a radio show the homeowner listened to when he was a child in Minnesota. Throughout the home, there are nods to the sentimental past paired with modern features of today.
The five-story home sits on Round Lake in Charlevoix with a beautiful view of the yacht basin and historic downtown area. Each story of the home is devoted to a theme, such as family, grandkids, and wellness. The different stories boast standout features from an in-home fitness center complete with his and her locker rooms to a movie theater and a grandkids' getaway with murphy beds. The kids' library highlights an upper dome with a hand-painted welcome to the home's visitors.
Throughout Camp Wobegon, the custom finishes are apparent. The entire home features radius drywall, eliminating any harsh corners. Masons carefully crafted two fireplaces for an authentic touch. In the great room, there are hand constructed dark walnut beams that intrigue and awe anyone who enters the space. Birchwood artisans and select Allenboss carpenters built and assembled the grand beams in the home.
Perhaps the most unique room in the home is the exceptional dark walnut study. It exudes craftsmanship through the intricate woodwork. The floor, cabinetry, and ceiling were crafted with care by Birchwood carpenters. When you enter the study, you can smell the rich walnut. The room is a nod to the homeowner's father, who was a carpenter himself.
The custom details don't stop on the interior. As you walk through 26-foot NanoLock doors, you're greeted by an endless pool and a showstopping view of Round Lake. Moving to the front of the home, it's easy to admire the two copper domes that sit atop the roof. Yellow cedar siding and painted cedar railing complement the eye-catching domes.
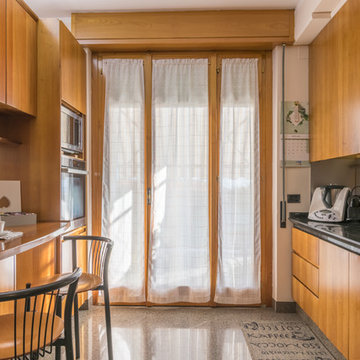
Réalisation d'une très grande cuisine américaine parallèle minimaliste en bois clair avec un évier posé, un placard à porte plane, plan de travail en marbre, une crédence métallisée, un électroménager en acier inoxydable, un sol en marbre, aucun îlot, un sol multicolore et plan de travail noir.
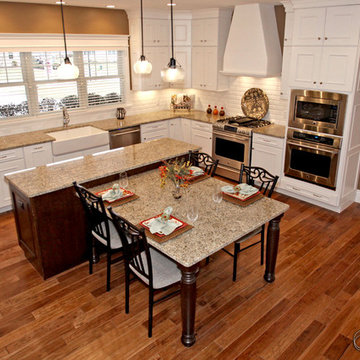
Monica Givens Photography | This kitchen features Mid Continent cabinetry, granite countertops, subway tile backsplash, apron front farm sink, Kohler polished nickel hardware, and GE Cafe stainless steel appliances.
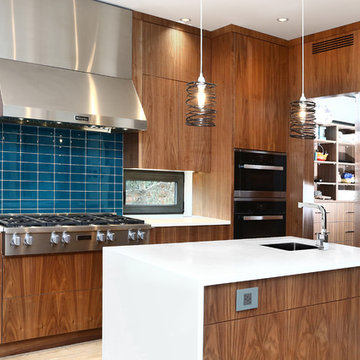
Réalisation d'une très grande cuisine américaine asiatique en L et bois clair avec un évier posé, un placard à porte plane, un plan de travail en quartz modifié, une crédence bleue, une crédence en carreau de verre, un électroménager en acier inoxydable, parquet en bambou, 2 îlots et un sol gris.
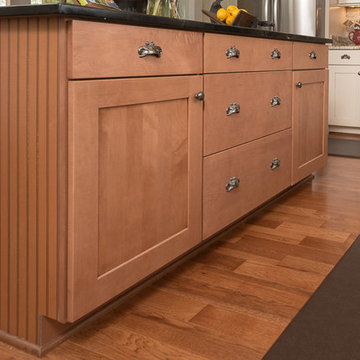
Waypoint Living Spaces Cabinetry
Painted Cabinet Door Style: 650S Maple Hazelnut Glaze Shaker
Island Cabinet Door Style: 650S Maple Mocha Glaze
Granite: Rainbow Tobacco
Soapstone: dark green
Antique Nickel Cup Pulls
Antique Nickel Knobs
Stainless Steel Apron Front Sink
S J Collins Photography
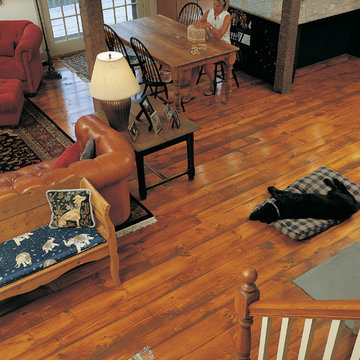
Wide Plank Eastern White Pine Flooring with a Hit or Miss Surface.
Réalisation d'une très grande cuisine américaine urbaine en L et bois brun avec un placard avec porte à panneau surélevé, un plan de travail en granite, une crédence blanche, une crédence en carrelage métro, un sol en bois brun et îlot.
Réalisation d'une très grande cuisine américaine urbaine en L et bois brun avec un placard avec porte à panneau surélevé, un plan de travail en granite, une crédence blanche, une crédence en carrelage métro, un sol en bois brun et îlot.
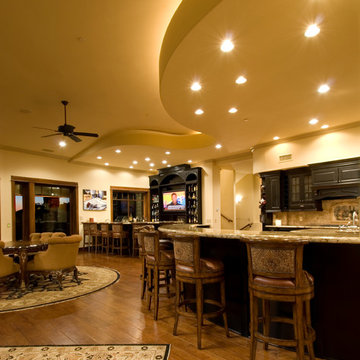
Aménagement d'une très grande cuisine américaine parallèle craftsman en bois foncé avec un placard avec porte à panneau surélevé, un plan de travail en granite, une crédence beige, un électroménager en acier inoxydable, un sol en bois brun, un évier de ferme, une crédence en dalle de pierre et îlot.
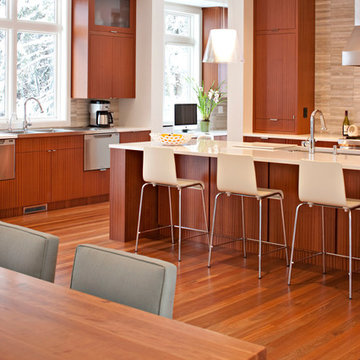
Idées déco pour une très grande cuisine américaine contemporaine en bois brun avec un évier posé, un placard à porte plane, un plan de travail en stéatite, une crédence beige, une crédence en carrelage de pierre, un électroménager en acier inoxydable, un sol en bois brun et 2 îlots.
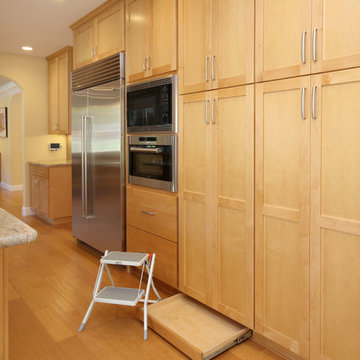
Idée de décoration pour une très grande cuisine américaine tradition en bois clair avec un évier encastré, un placard à porte shaker, un plan de travail en granite, une crédence marron, une crédence en carreau de verre, un électroménager en acier inoxydable, parquet clair et îlot.
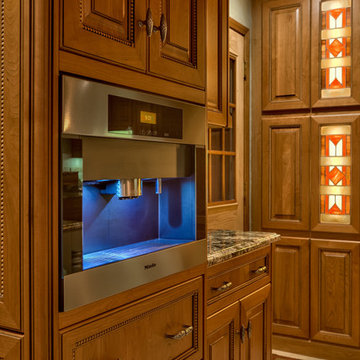
Photos by Amoura Productions.
Inspiration pour une très grande cuisine américaine méditerranéenne en U et bois brun avec un évier posé, un placard avec porte à panneau surélevé, un plan de travail en granite, un électroménager en acier inoxydable, un sol en travertin et îlot.
Inspiration pour une très grande cuisine américaine méditerranéenne en U et bois brun avec un évier posé, un placard avec porte à panneau surélevé, un plan de travail en granite, un électroménager en acier inoxydable, un sol en travertin et îlot.
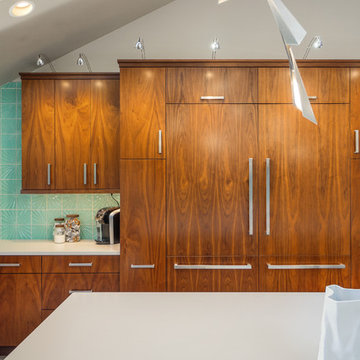
STOCKHOLM | Walnut | Sienna • COMO | Gloss Thermofoil | Wired Bronze
Cette photo montre une très grande cuisine tendance avec un placard à porte plane et îlot.
Cette photo montre une très grande cuisine tendance avec un placard à porte plane et îlot.
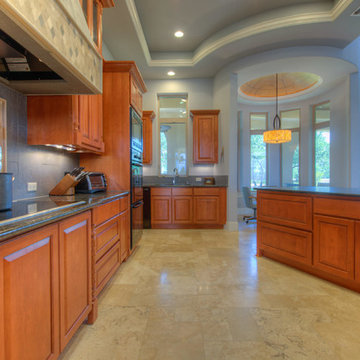
Inspiration pour une très grande cuisine ouverte méditerranéenne avec une crédence grise et un électroménager noir.
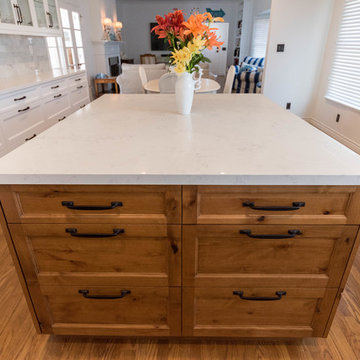
Our client wanted a new kitchen design that included plenty of storage space. The light colored wood for the island helps break apart the white to give the kitchen some depth.
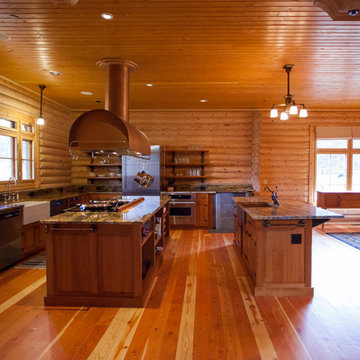
Log home kitchen remodel after a flood (frozen pipes) left the main floor of the home in ruins. New flooring was custom milled. Custom cabinets and all new appliances were needed. The navy AGA and copper vent make statement in the largest island. The tricky part with this kind of home is the exposed log walls on the inside leave nowhere for electrical and plumbing. Most everything had to be hidden behind the granite backsplash.
Debbie Schwab Photography
Idées déco de très grandes cuisines de couleur bois
9