Idées déco de très grandes cuisines de couleur bois
Trier par :
Budget
Trier par:Populaires du jour
101 - 120 sur 756 photos
1 sur 3
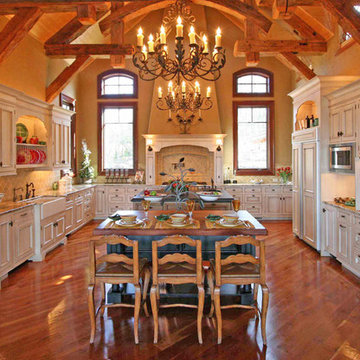
Designed by MossCreek, this beautiful timber frame home includes signature MossCreek style elements such as natural materials, expression of structure, elegant rustic design, and perfect use of space in relation to build site. Photo by Erwin Loveland

World Renowned Architecture Firm Fratantoni Design created this beautiful home! They design home plans for families all over the world in any size and style. They also have in-house Interior Designer Firm Fratantoni Interior Designers and world class Luxury Home Building Firm Fratantoni Luxury Estates! Hire one or all three companies to design and build and or remodel your home!
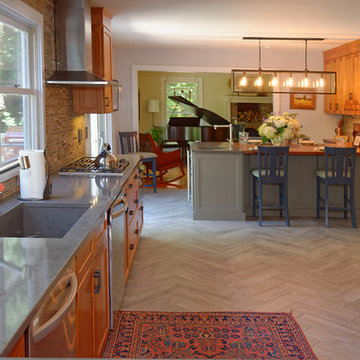
Bill Secord
Inspiration pour une très grande cuisine américaine craftsman en bois brun avec un évier intégré, un placard à porte shaker, un plan de travail en surface solide, une crédence verte, une crédence en carrelage de pierre, un électroménager en acier inoxydable, un sol en carrelage de porcelaine et îlot.
Inspiration pour une très grande cuisine américaine craftsman en bois brun avec un évier intégré, un placard à porte shaker, un plan de travail en surface solide, une crédence verte, une crédence en carrelage de pierre, un électroménager en acier inoxydable, un sol en carrelage de porcelaine et îlot.
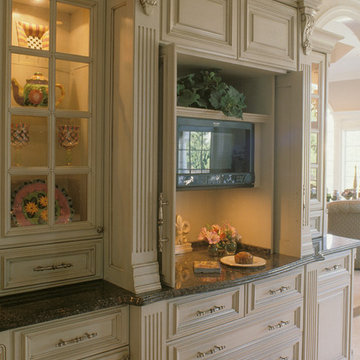
Do you want the exterior of your home to be magazine worthy?This patio will leave everyone speechless with its impeccable mixture of glamour and comfort. From entertainment to relaxation, there is a little bit for everyone to appreciate.
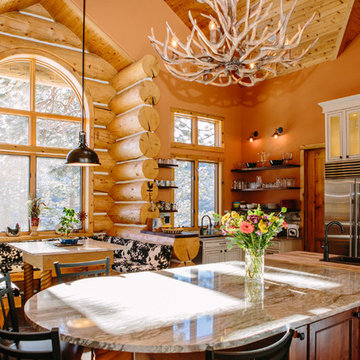
This project's final result exceeded even our vision for the space! This kitchen is part of a stunning traditional log home in Evergreen, CO. The original kitchen had some unique touches, but was dated and not a true reflection of our client. The existing kitchen felt dark despite an amazing amount of natural light, and the colors and textures of the cabinetry felt heavy and expired. The client wanted to keep with the traditional rustic aesthetic that is present throughout the rest of the home, but wanted a much brighter space and slightly more elegant appeal. Our scope included upgrades to just about everything: new semi-custom cabinetry, new quartz countertops, new paint, new light fixtures, new backsplash tile, and even a custom flue over the range. We kept the original flooring in tact, retained the original copper range hood, and maintained the same layout while optimizing light and function. The space is made brighter by a light cream primary cabinetry color, and additional feature lighting everywhere including in cabinets, under cabinets, and in toe kicks. The new kitchen island is made of knotty alder cabinetry and topped by Cambria quartz in Oakmoor. The dining table shares this same style of quartz and is surrounded by custom upholstered benches in Kravet's Cowhide suede. We introduced a new dramatic antler chandelier at the end of the island as well as Restoration Hardware accent lighting over the dining area and sconce lighting over the sink area open shelves. We utilized composite sinks in both the primary and bar locations, and accented these with farmhouse style bronze faucets. Stacked stone covers the backsplash, and a handmade elk mosaic adorns the space above the range for a custom look that is hard to ignore. We finished the space with a light copper paint color to add extra warmth and finished cabinetry with rustic bronze hardware. This project is breathtaking and we are so thrilled our client can enjoy this kitchen for many years to come!
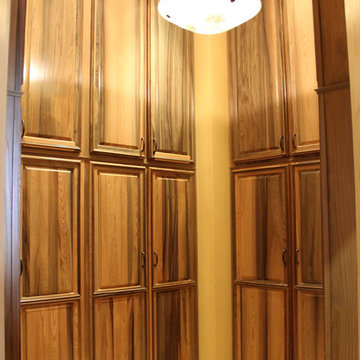
Cette photo montre une très grande cuisine exotique en bois brun avec un évier encastré, un placard à porte affleurante, un électroménager en acier inoxydable et îlot.
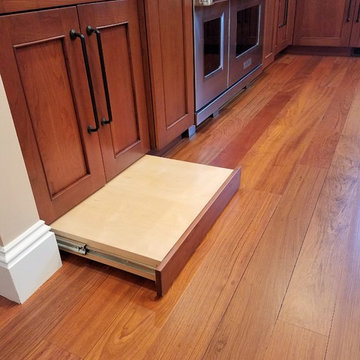
Sometimes you just need a boost! This step hides in the toe kick and slides out easily so reaching items the tall cabinet is easy.
Arthur Zobel
Réalisation d'une très grande cuisine américaine tradition en U et bois brun avec un placard avec porte à panneau encastré, un plan de travail en quartz, une crédence beige, un électroménager en acier inoxydable, un sol en bois brun, un évier de ferme et îlot.
Réalisation d'une très grande cuisine américaine tradition en U et bois brun avec un placard avec porte à panneau encastré, un plan de travail en quartz, une crédence beige, un électroménager en acier inoxydable, un sol en bois brun, un évier de ferme et îlot.
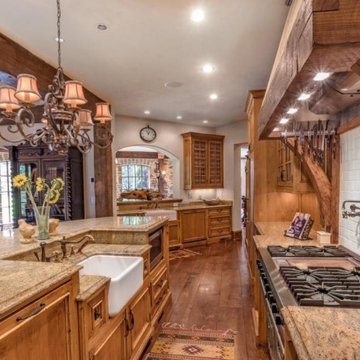
Large kitchen with lift up panels to access the pantry from behind. Knotty alder custom cabinets with farm sink and glass panels on upper cabinets with shirred fabric. Real hand hewn beams.
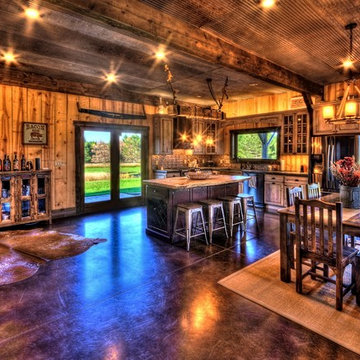
Open Floor Plan for kitchen, dinig and living room. Concrete floors, wood walls, concrete countertop and farmhouse sink, metail ceiling, wood slab island counter.
Photo Credit : D.E. Grabenstein
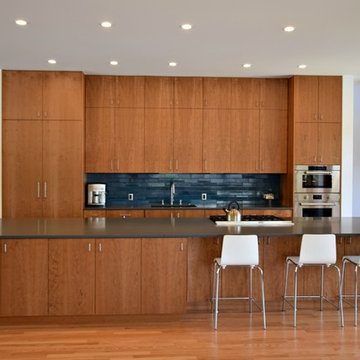
Danish-modern design throughout this Denver home showcases sleek, slab-front frameless cabinets in beautiful grain-matched cherry.
Crystal Cabinet Works: Springfield door style in cherry with a natural stain.
Design by: Caitrin McIlvain at BKC Kitchen and Bath, in partnership with Character Builders Colorado
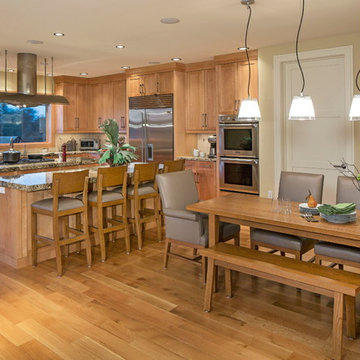
Idée de décoration pour une très grande cuisine américaine tradition en bois clair et L avec un placard à porte shaker, un plan de travail en granite, 2 îlots, une crédence en céramique, un électroménager en acier inoxydable, un évier encastré et parquet clair.
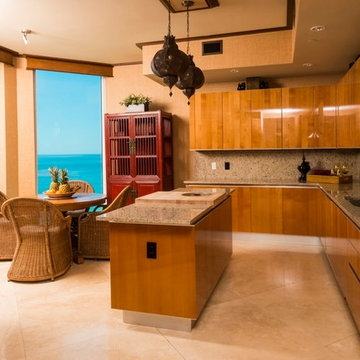
Inspiration pour une très grande cuisine asiatique en U et bois brun avec un évier encastré, un placard à porte plane, un plan de travail en granite, une crédence en dalle de pierre, un électroménager en acier inoxydable, un sol en marbre et îlot.
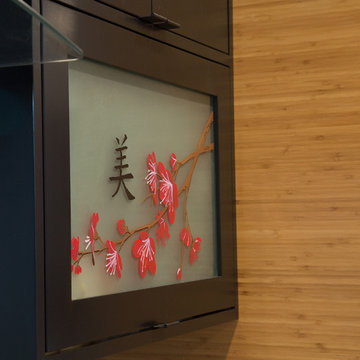
This custom kitchen remodel is full of character. TWD was honored to work with this homeowner to bring her 10-year vision to life. Featuring custom bamboo cabinetry, black cabinetry with glass inserts, the most stunning and carefully selected slabs around, and the finite details of this project all came together beautifully.
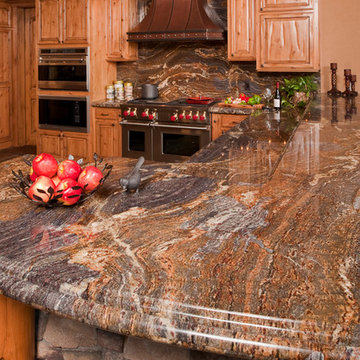
Steven Paul Whitsitt Photography
Aménagement d'une très grande cuisine ouverte montagne en U et bois vieilli avec un évier encastré, un placard avec porte à panneau surélevé, un plan de travail en granite, une crédence multicolore, une crédence en dalle de pierre, un électroménager en acier inoxydable, un sol en ardoise et une péninsule.
Aménagement d'une très grande cuisine ouverte montagne en U et bois vieilli avec un évier encastré, un placard avec porte à panneau surélevé, un plan de travail en granite, une crédence multicolore, une crédence en dalle de pierre, un électroménager en acier inoxydable, un sol en ardoise et une péninsule.
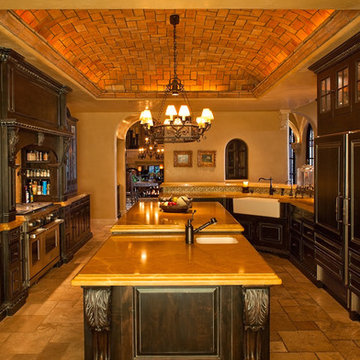
We love this dark traditional kitchen with it's dark cabinets, light marble countertops, and custom hood.
Cette image montre une très grande cuisine parallèle et encastrable traditionnelle en bois foncé fermée avec un évier de ferme, un placard à porte plane, un plan de travail en granite, une crédence beige, une crédence en mosaïque, un sol en travertin et 2 îlots.
Cette image montre une très grande cuisine parallèle et encastrable traditionnelle en bois foncé fermée avec un évier de ferme, un placard à porte plane, un plan de travail en granite, une crédence beige, une crédence en mosaïque, un sol en travertin et 2 îlots.
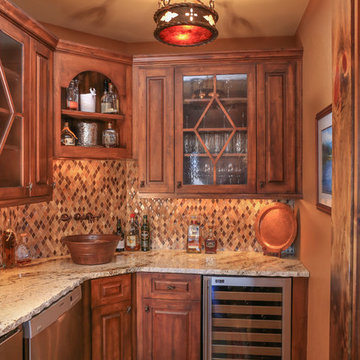
The small nook off the family room is the gentlemen's bar, complete with a hammered copper vessel sink with a handle like a bucket, natural stone and glass backsplash, wine cellar, dishwasher for all the bar glasses and an under-counter refrigerator. The design on the cabinets was carefully chosen with the diamond mullions to continue with the Adirondack theme and with the chiseled edge on the granite. As luxurious as the home is, don't forget it is in the mountains among acreage and private lots full of multiple walking trails that are not for the faint of heart. This is a man's home; a place for guys to go and unwind in a posh gentlemen's club that exudes comfort and luxury, but not stuffiness.
Designed by Melodie Durham of Durham Designs & Consulting, LLC.
Photo by Livengood Photographs [www.livengoodphotographs.com/design].

Texas Mesquite island top gives comfort and warmth to this well designed kitchen.\
Category: Island top
Wood species: Texas Mesquite
Construction method: face grain
Features: one long curved side
Size & thickness:50" wide by 139" long by 1.75" thick
Edge profile: softened
Finish: Food safe Tung Oil/Citrus solvent finish
Island top by: DeVos Custom Woodworking
Project location: Austin, TX
Builder: Gosset Jones Homes
Photo by Homeowner
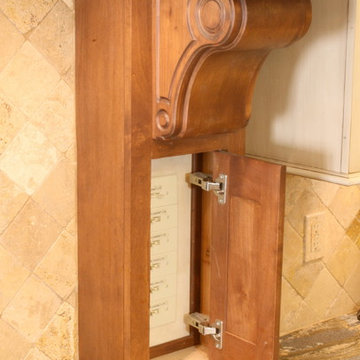
The owner has a distinct desire for something different and unusual which is reflected in both the overall design and the exotic granite that was picked for the countertops. The movement in the granite was carefully selected so that it gave the appearance that the individual islands flowed from one to another. The colors of the inset backsplash were carefully selected to coordinate with the colors found in the countertops. All lighting controls are hidden either in the bottom of the cabinets or in the mantle corbels which conveniently swing open for their use.
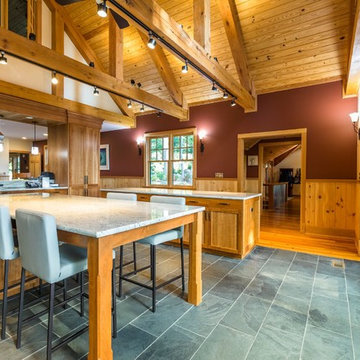
Cette photo montre une très grande cuisine ouverte montagne en L et bois brun avec un évier encastré, un plan de travail en granite, un électroménager en acier inoxydable, un sol en ardoise, 2 îlots, un sol gris, un plan de travail blanc, un placard avec porte à panneau encastré, une crédence blanche et une crédence en dalle de pierre.
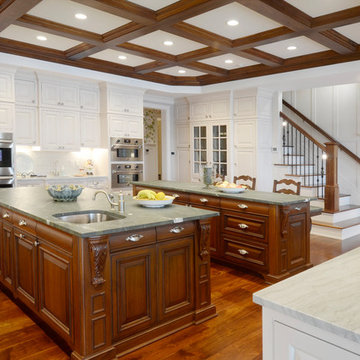
Camp Wobegon is a nostalgic waterfront retreat for a multi-generational family. The home's name pays homage to a radio show the homeowner listened to when he was a child in Minnesota. Throughout the home, there are nods to the sentimental past paired with modern features of today.
The five-story home sits on Round Lake in Charlevoix with a beautiful view of the yacht basin and historic downtown area. Each story of the home is devoted to a theme, such as family, grandkids, and wellness. The different stories boast standout features from an in-home fitness center complete with his and her locker rooms to a movie theater and a grandkids' getaway with murphy beds. The kids' library highlights an upper dome with a hand-painted welcome to the home's visitors.
Throughout Camp Wobegon, the custom finishes are apparent. The entire home features radius drywall, eliminating any harsh corners. Masons carefully crafted two fireplaces for an authentic touch. In the great room, there are hand constructed dark walnut beams that intrigue and awe anyone who enters the space. Birchwood artisans and select Allenboss carpenters built and assembled the grand beams in the home.
Perhaps the most unique room in the home is the exceptional dark walnut study. It exudes craftsmanship through the intricate woodwork. The floor, cabinetry, and ceiling were crafted with care by Birchwood carpenters. When you enter the study, you can smell the rich walnut. The room is a nod to the homeowner's father, who was a carpenter himself.
The custom details don't stop on the interior. As you walk through 26-foot NanoLock doors, you're greeted by an endless pool and a showstopping view of Round Lake. Moving to the front of the home, it's easy to admire the two copper domes that sit atop the roof. Yellow cedar siding and painted cedar railing complement the eye-catching domes.
Idées déco de très grandes cuisines de couleur bois
6