Idées déco de très grandes cuisines de couleur bois
Trier par :
Budget
Trier par:Populaires du jour
61 - 80 sur 756 photos
1 sur 3

Cette image montre une très grande cuisine américaine design en bois foncé et U avec un placard sans porte, un plan de travail en béton, un électroménager en acier inoxydable, un évier encastré, parquet foncé et îlot.
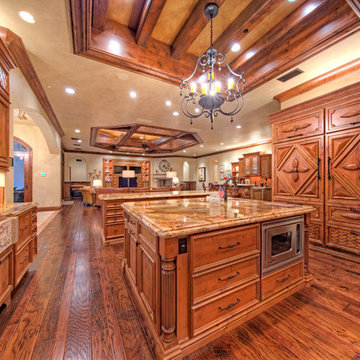
Stephen Shefrin
Inspiration pour une très grande cuisine ouverte encastrable méditerranéenne en L et bois brun avec un évier 1 bac, un placard avec porte à panneau surélevé, un plan de travail en granite, un sol en bois brun et 2 îlots.
Inspiration pour une très grande cuisine ouverte encastrable méditerranéenne en L et bois brun avec un évier 1 bac, un placard avec porte à panneau surélevé, un plan de travail en granite, un sol en bois brun et 2 îlots.
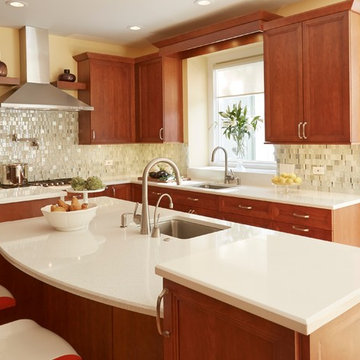
Modern kitchen with medium tone cherry cabinets and white quartz counters. The two tier island accomodates a second sink, second dishwasher and second oven.
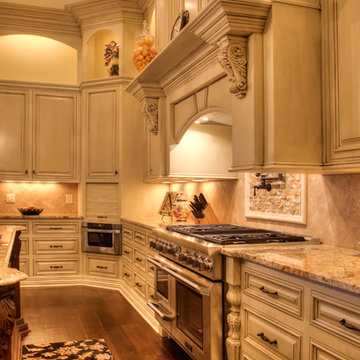
Todd Douglas Photography
Cette photo montre une très grande cuisine ouverte chic en U et bois vieilli avec îlot, un plan de travail en granite, une crédence beige, une crédence en carrelage de pierre, un électroménager en acier inoxydable, un évier de ferme, parquet foncé et un placard avec porte à panneau surélevé.
Cette photo montre une très grande cuisine ouverte chic en U et bois vieilli avec îlot, un plan de travail en granite, une crédence beige, une crédence en carrelage de pierre, un électroménager en acier inoxydable, un évier de ferme, parquet foncé et un placard avec porte à panneau surélevé.
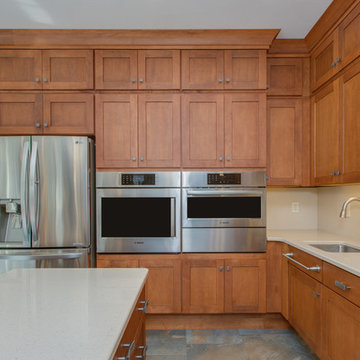
This beautiful kitchen was designed by Cathy from our Nashua showroom. This transitional Showplace kitchen is in a newly constructed ADA home, designed specifically around the homeowners’ needs and disability. The kitchen design features a versatile, flat-panel door style with a medium matte finish and quartz countertops. The dual height island and special sink/stove aprons allow for a wheelchair to slide underneath with ease, which gives all members of the family a chance to participate in meal prep and socialization within the kitchen. Another special ADA feature is a special wall oven that opens side to side instead of up and down, allowing easier access for anyone in a wheelchair. Other special features include decorative glass doors, plate organizer drawer, crown molding that fades into the wall, and a wood hood. An absolutely beautiful home with all the features needed to assist the homeowner with everyday life.
Cabinets: Showplace Pendleton 275
Finish: Matte Autumn
Countertops: Silestone quartz
Color: Capri Limestone
Hardware: Amerock 4465-WN & 4466-WN
Cathy also designed many other rooms in this home, including 6 bathrooms, an office, a laundry/mudroom & a few other extras.
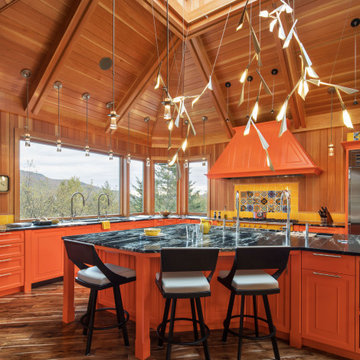
Inspiration pour une très grande cuisine chalet avec un placard à porte affleurante, des portes de placard oranges, îlot et un plafond voûté.
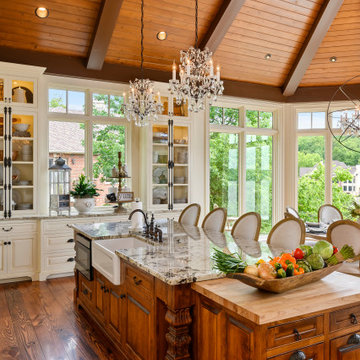
Idées déco pour une très grande cuisine américaine méditerranéenne en L avec un placard à porte vitrée, des portes de placard blanches, un plan de travail en granite, une crédence beige, un électroménager en acier inoxydable, un sol en bois brun, îlot, un sol marron et un plan de travail marron.
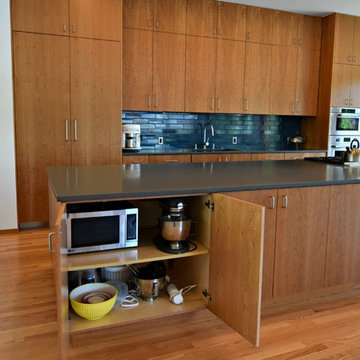
Danish-modern design throughout this Denver home showcases sleek, slab-front frameless cabinets in beautiful grain-matched cherry.
Crystal Cabinet Works: Springfield door style in cherry with a natural stain.
Design by: Caitrin McIlvain at BKC Kitchen and Bath, in partnership with Character Builders Colorado

Modern House Productions
Exemple d'une très grande cuisine ouverte montagne en L et bois brun avec un évier encastré, un placard à porte shaker, un plan de travail en quartz modifié, une crédence bleue, une crédence en carrelage de pierre, un électroménager en acier inoxydable, un sol en ardoise et îlot.
Exemple d'une très grande cuisine ouverte montagne en L et bois brun avec un évier encastré, un placard à porte shaker, un plan de travail en quartz modifié, une crédence bleue, une crédence en carrelage de pierre, un électroménager en acier inoxydable, un sol en ardoise et îlot.
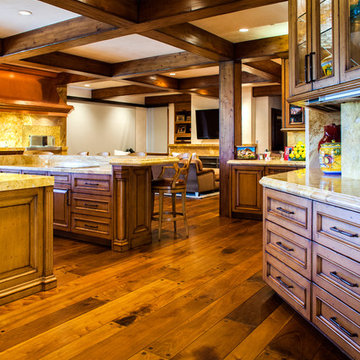
Craig Wolfrom
Cette image montre une très grande cuisine chalet en bois brun avec un sol en bois brun et 2 îlots.
Cette image montre une très grande cuisine chalet en bois brun avec un sol en bois brun et 2 îlots.
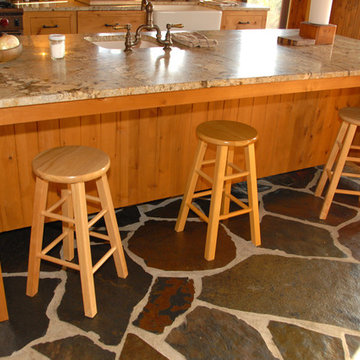
Custom kitchen cabinetry.
Aménagement d'une très grande cuisine américaine parallèle et encastrable montagne en bois brun avec un évier encastré, une crédence marron, une crédence en bois, îlot, un sol noir et un plan de travail multicolore.
Aménagement d'une très grande cuisine américaine parallèle et encastrable montagne en bois brun avec un évier encastré, une crédence marron, une crédence en bois, îlot, un sol noir et un plan de travail multicolore.
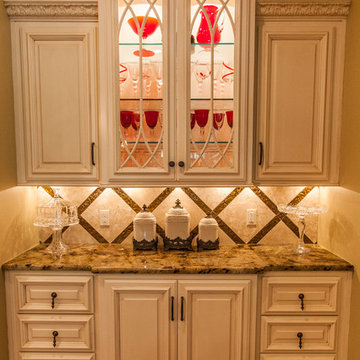
This new construction home in the Clear Creek subdivision in Fayetteville was an absolute joy to work on. Working through each room with the client and designer Karen Baker, the homeowner ended up with a truly personalized home with great finishes. The countertops were mostly granite with some quartz mixed in.
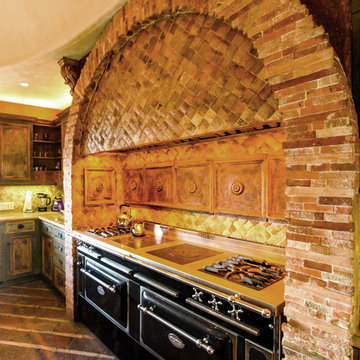
Palladian Style Villa, 4 levels on over 10,000 square feet of Flooring, Wall Frescos, Custom-Made Mosaics and Inlaid Antique Stone, Marble and Terra-Cotta. Hand-Made Textures and Surface Treatment for Fireplaces, Cabinetry, and Fixtures.
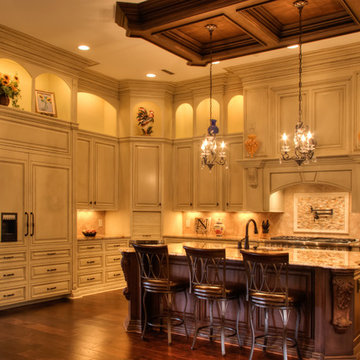
Todd Douglas Photography
Idée de décoration pour une très grande cuisine ouverte tradition en U et bois vieilli avec îlot, un plan de travail en granite, une crédence beige, une crédence en carrelage de pierre, un électroménager en acier inoxydable, un évier de ferme, parquet foncé et un placard avec porte à panneau surélevé.
Idée de décoration pour une très grande cuisine ouverte tradition en U et bois vieilli avec îlot, un plan de travail en granite, une crédence beige, une crédence en carrelage de pierre, un électroménager en acier inoxydable, un évier de ferme, parquet foncé et un placard avec porte à panneau surélevé.
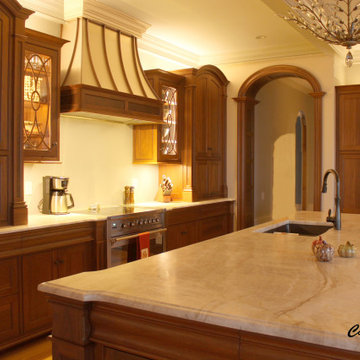
This walnut cabinetry style was custom designed and built from scratch by our very own cabinetry line, Caves Millwork Cabinetry. Note how unique this cabinetry style is, from the drawer fronts to the arch top cabinetry.
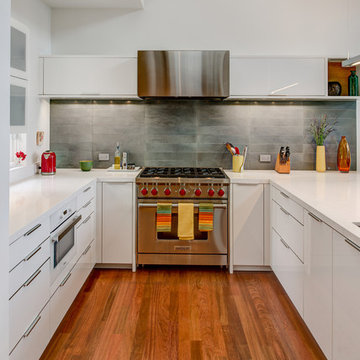
In the kitchen, professional Wolf, Sub-Zero, and Miele appliances are set into modern Leicht Cabinets. Custom cabinets line another wall, hiding the Thermador Refrigerator, and Perlick Wine Refrigerator with beautiful custom made wood front panels to match new cabinet doors and drawers. Refinished Brazilian Cherry hardwood floors

Cette photo montre une très grande cuisine américaine craftsman en U et bois brun avec un évier encastré, un placard à porte shaker, un plan de travail en granite, une crédence multicolore, une crédence en carrelage de pierre, un électroménager en acier inoxydable, un sol en carrelage de céramique et îlot.
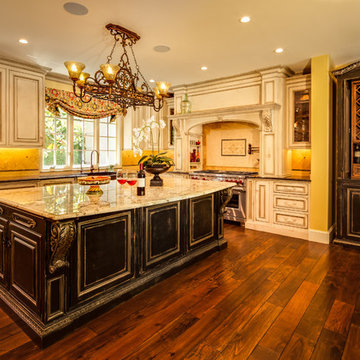
This kitchen was doubled in size allowing for a large center island. Habersham cabinetry was used to set the stage for this furniture grade kitchen and wine bar. Exterior cabinets were done in a hand worn muslin finish with champagne accents, and the island and wine bar in a contrasting eclipse black with champagne accents. Heavy corbels, detailed appliques, curved crow, and accents on the base molding were just a few of the many details used in the cabinetry. Alpinus marble slab was set on the island, and a traditional backsplash finish the kitchen off. Set on Acacia hardwood flooring. Justin Schmauser Photography
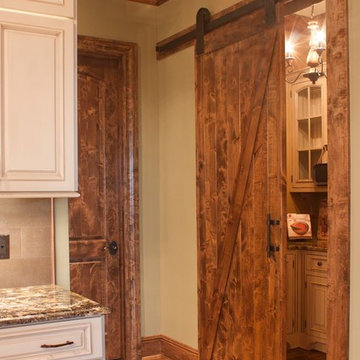
J. Weiland Photography-
Breathtaking Beauty and Luxurious Relaxation awaits in this Massive and Fabulous Mountain Retreat. The unparalleled Architectural Degree, Design & Style are credited to the Designer/Architect, Mr. Raymond W. Smith, https://www.facebook.com/Raymond-W-Smith-Residential-Designer-Inc-311235978898996/, the Interior Designs to Marina Semprevivo, and are an extent of the Home Owners Dreams and Lavish Good Tastes. Sitting atop a mountain side in the desirable gated-community of The Cliffs at Walnut Cove, https://cliffsliving.com/the-cliffs-at-walnut-cove, this Skytop Beauty reaches into the Sky and Invites the Stars to Shine upon it. Spanning over 6,000 SF, this Magnificent Estate is Graced with Soaring Ceilings, Stone Fireplace and Wall-to-Wall Windows in the Two-Story Great Room and provides a Haven for gazing at South Asheville’s view from multiple vantage points. Coffered ceilings, Intricate Stonework and Extensive Interior Stained Woodwork throughout adds Dimension to every Space. Multiple Outdoor Private Bedroom Balconies, Decks and Patios provide Residents and Guests with desired Spaciousness and Privacy similar to that of the Biltmore Estate, http://www.biltmore.com/visit. The Lovely Kitchen inspires Joy with High-End Custom Cabinetry and a Gorgeous Contrast of Colors. The Striking Beauty and Richness are created by the Stunning Dark-Colored Island Cabinetry, Light-Colored Perimeter Cabinetry, Refrigerator Door Panels, Exquisite Granite, Multiple Leveled Island and a Fun, Colorful Backsplash. The Vintage Bathroom creates Nostalgia with a Cast Iron Ball & Claw-Feet Slipper Tub, Old-Fashioned High Tank & Pull Toilet and Brick Herringbone Floor. Garden Tubs with Granite Surround and Custom Tile provide Peaceful Relaxation. Waterfall Trickles and Running Streams softly resound from the Outdoor Water Feature while the bench in the Landscape Garden calls you to sit down and relax a while.
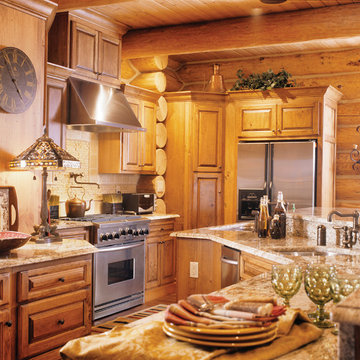
Cette photo montre une très grande cuisine américaine parallèle montagne en bois brun avec un évier encastré, un placard avec porte à panneau surélevé, un plan de travail en granite, une crédence jaune, une crédence en brique, un électroménager en acier inoxydable, parquet foncé, îlot et un plan de travail beige.
Idées déco de très grandes cuisines de couleur bois
4