Idées déco de très grandes cuisines ouvertes
Trier par :
Budget
Trier par:Populaires du jour
41 - 60 sur 20 330 photos
1 sur 3

We really opened up and reorganized this kitchen to give the clients a more modern update and increased functionality and storage. The backsplash is a main focal point and the color palette is very sleek while being warm and inviting.
Cabinetry: Ultracraft Destiny, Avon door in Arctic White on the perimeter and Mineral Grey on the island and bar shelving
Hardware: Hamilton-Bowes Ventoux Pull in satin brass
Counters: Aurea Stone Divine, 3cm quartz
Sinks: Blanco Silgranit in white, Precis super single bowl with Performa single in bar
Faucets: California Faucets Poetto series in satin brass, pull down and pull-down prep faucet in bar, matching cold water dispenser, air switch, and air gap
Pot filler: Newport Brass East Linear in satin brass
Backsplash tile: Marble Systems Mod-Glam collection Blocks mosaic in glacier honed - snow white polished - brass accents behind range and hood, using 3x6 snow white as field tile in a brick lay
Appliances: Wolf dual fuel 48" range w/ griddle, 30" microwave drawer, 24" coffee system w/ trim; Best Cologne series 48" hood; GE Monogram wine chiller; Hoshizaki stainless ice maker; Bosch benchmark series dishwasher
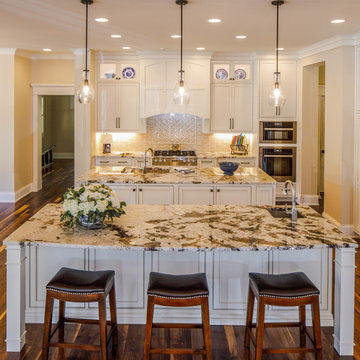
This spacious kitchen features Mouser Centra Cabinetry in beaded inset painted maple in linen. The kitchen features two islands with Everest granite. Designed by Kathryn Prater.

This stunning kitchen features black kitchen cabinets, brass hardware, butcher block countertops, custom backsplash and open shelving which we can't get enough of!
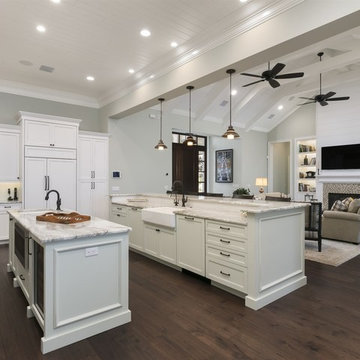
4 beds 5 baths 4,447 sqft
RARE FIND! NEW HIGH-TECH, LAKE FRONT CONSTRUCTION ON HIGHLY DESIRABLE WINDERMERE CHAIN OF LAKES. This unique home site offers the opportunity to enjoy lakefront living on a private cove with the beauty and ambiance of a classic "Old Florida" home. With 150 feet of lake frontage, this is a very private lot with spacious grounds, gorgeous landscaping, and mature oaks. This acre plus parcel offers the beauty of the Butler Chain, no HOA, and turn key convenience. High-tech smart house amenities and the designer furnishings are included. Natural light defines the family area featuring wide plank hickory hardwood flooring, gas fireplace, tongue and groove ceilings, and a rear wall of disappearing glass opening to the covered lanai. The gourmet kitchen features a Wolf cooktop, Sub-Zero refrigerator, and Bosch dishwasher, exotic granite counter tops, a walk in pantry, and custom built cabinetry. The office features wood beamed ceilings. With an emphasis on Florida living the large covered lanai with summer kitchen, complete with Viking grill, fridge, and stone gas fireplace, overlook the sparkling salt system pool and cascading spa with sparkling lake views and dock with lift. The private master suite and luxurious master bath include granite vanities, a vessel tub, and walk in shower. Energy saving and organic with 6-zone HVAC system and Nest thermostats, low E double paned windows, tankless hot water heaters, spray foam insulation, whole house generator, and security with cameras. Property can be gated.
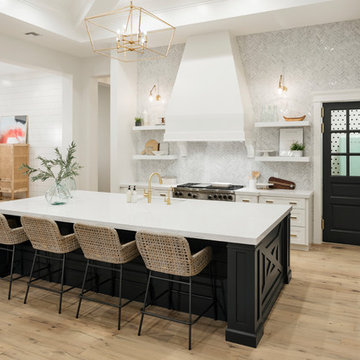
High Res Media
Cette image montre une très grande cuisine ouverte parallèle traditionnelle avec un évier encastré, un placard à porte shaker, des portes de placard blanches, un plan de travail en quartz modifié, une crédence grise, une crédence en marbre, un électroménager en acier inoxydable, parquet clair, îlot et un sol beige.
Cette image montre une très grande cuisine ouverte parallèle traditionnelle avec un évier encastré, un placard à porte shaker, des portes de placard blanches, un plan de travail en quartz modifié, une crédence grise, une crédence en marbre, un électroménager en acier inoxydable, parquet clair, îlot et un sol beige.

Mediterranean Style New Construction, Shay Realtors,
Scott M Grunst - Architect -
Kitchen - We designed the custom cabinets and back splash and range hood, selected and purchased lighting and furniture.

Kitchen
Photo Credit: Edgar Visuals
Idées déco pour une très grande cuisine ouverte encastrable classique en bois foncé avec un évier 3 bacs, un placard avec porte à panneau surélevé, un plan de travail en granite, une crédence métallisée, une crédence en carreau de verre, un sol en calcaire, îlot et un sol beige.
Idées déco pour une très grande cuisine ouverte encastrable classique en bois foncé avec un évier 3 bacs, un placard avec porte à panneau surélevé, un plan de travail en granite, une crédence métallisée, une crédence en carreau de verre, un sol en calcaire, îlot et un sol beige.

Idée de décoration pour une très grande cuisine ouverte design en U avec un évier encastré, un placard à porte plane, des portes de placard grises, un plan de travail en granite, une crédence marron, une crédence en céramique, un électroménager en acier inoxydable, sol en béton ciré, îlot et un sol marron.
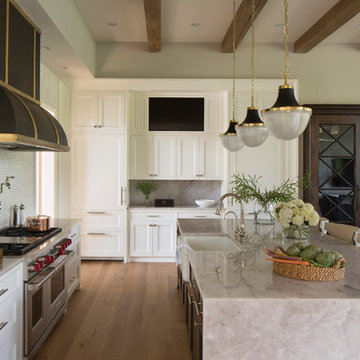
Hendel Homes
Landmark Photography
Réalisation d'une très grande cuisine ouverte tradition en L avec un évier de ferme, un placard avec porte à panneau encastré, une crédence en marbre, un électroménager en acier inoxydable, un sol en bois brun, îlot et un sol marron.
Réalisation d'une très grande cuisine ouverte tradition en L avec un évier de ferme, un placard avec porte à panneau encastré, une crédence en marbre, un électroménager en acier inoxydable, un sol en bois brun, îlot et un sol marron.
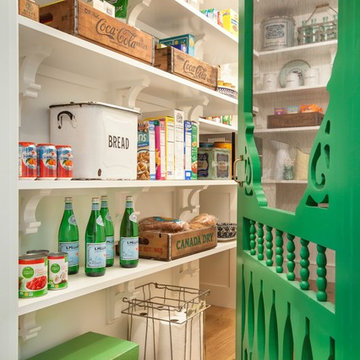
John Ellis for Country Living
Idée de décoration pour une très grande cuisine ouverte champêtre avec un évier de ferme, un placard à porte shaker, des portes de placard blanches, plan de travail en marbre, une crédence rose, un électroménager en acier inoxydable, parquet clair, îlot et un sol marron.
Idée de décoration pour une très grande cuisine ouverte champêtre avec un évier de ferme, un placard à porte shaker, des portes de placard blanches, plan de travail en marbre, une crédence rose, un électroménager en acier inoxydable, parquet clair, îlot et un sol marron.
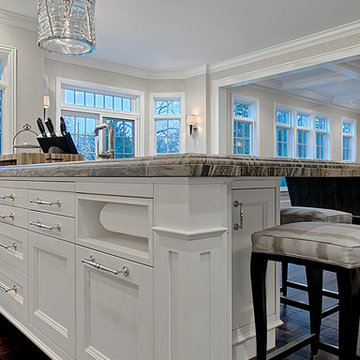
Northfield IL kitchen remodel with custom built island has Integrated paper towel holder. Open layout combines kitchen with the family room. - Norman Sizemore- Photographer

Cette image montre une très grande cuisine ouverte encastrable méditerranéenne avec un évier encastré, un placard à porte affleurante, des portes de placard blanches, un plan de travail en granite, une crédence multicolore, une crédence en céramique, un sol en calcaire et 2 îlots.
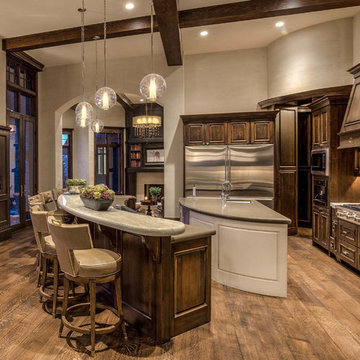
Idées déco pour une très grande cuisine ouverte classique en L et bois foncé avec un évier de ferme, un placard avec porte à panneau surélevé, un plan de travail en granite, une crédence grise, une crédence en dalle de pierre, un électroménager en acier inoxydable, parquet foncé, 2 îlots et un sol marron.
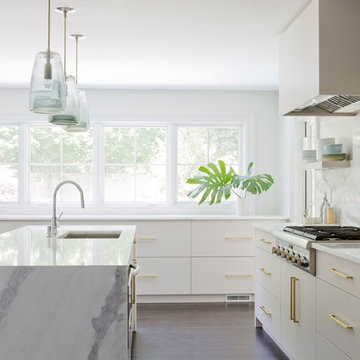
NEWLY RENOVATED BEACH HOUSE kitchen
Cette photo montre une très grande cuisine ouverte parallèle moderne avec un évier encastré, un placard à porte plane, des portes de placard grises, un plan de travail en quartz, un électroménager en acier inoxydable, parquet foncé, îlot et un sol marron.
Cette photo montre une très grande cuisine ouverte parallèle moderne avec un évier encastré, un placard à porte plane, des portes de placard grises, un plan de travail en quartz, un électroménager en acier inoxydable, parquet foncé, îlot et un sol marron.

Idées déco pour une très grande cuisine ouverte linéaire moderne avec un évier encastré, un placard à porte plane, des portes de placard blanches, plan de travail en marbre, un électroménager en acier inoxydable, un sol en marbre et îlot.

Marty Paoletta
Cette photo montre une très grande cuisine ouverte encastrable chic en L avec un évier de ferme, un placard à porte plane, des portes de placards vertess, plan de travail en marbre, une crédence marron, un sol en bois brun et îlot.
Cette photo montre une très grande cuisine ouverte encastrable chic en L avec un évier de ferme, un placard à porte plane, des portes de placards vertess, plan de travail en marbre, une crédence marron, un sol en bois brun et îlot.

Aménagement d'une très grande cuisine ouverte parallèle contemporaine avec un placard à porte plane, des portes de placard blanches, un électroménager blanc, îlot, un évier 1 bac, un plan de travail en quartz modifié, une crédence blanche, un sol en carrelage de porcelaine, un sol noir et un plan de travail blanc.
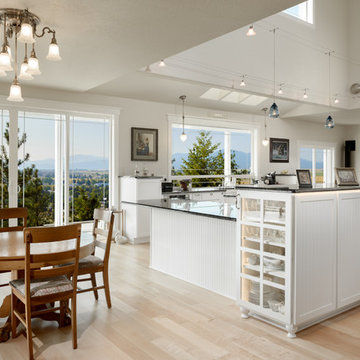
Réalisation d'une très grande cuisine ouverte tradition avec un évier encastré, des portes de placard blanches, plan de travail en marbre, un électroménager en acier inoxydable, parquet clair et îlot.

The key design goal of the homeowners was to install “an extremely well-made kitchen with quality appliances that would stand the test of time”. The kitchen design had to be timeless with all aspects using the best quality materials and appliances. The new kitchen is an extension to the farmhouse and the dining area is set in a beautiful timber-framed orangery by Westbury Garden Rooms, featuring a bespoke refectory table that we constructed on site due to its size.
The project involved a major extension and remodelling project that resulted in a very large space that the homeowners were keen to utilise and include amongst other things, a walk in larder, a scullery, and a large island unit to act as the hub of the kitchen.
The design of the orangery allows light to flood in along one length of the kitchen so we wanted to ensure that light source was utilised to maximum effect. Installing the distressed mirror splashback situated behind the range cooker allows the light to reflect back over the island unit, as do the hammered nickel pendant lamps.
The sheer scale of this project, together with the exceptionally high specification of the design make this kitchen genuinely thrilling. Every element, from the polished nickel handles, to the integration of the Wolf steamer cooktop, has been precisely considered. This meticulous attention to detail ensured the kitchen design is absolutely true to the homeowners’ original design brief and utilises all the innovative expertise our years of experience have provided.

Aménagement d'une très grande cuisine ouverte encastrable classique en U avec un évier encastré, un placard à porte plane, des portes de placard beiges, un plan de travail en granite, une crédence marron, une crédence en carrelage de pierre, un sol en calcaire et îlot.
Idées déco de très grandes cuisines ouvertes
3