Idées déco de très grandes cuisines ouvertes
Trier par :
Budget
Trier par:Populaires du jour
61 - 80 sur 20 330 photos
1 sur 3

Counter Top Design - Live-edge reclaimed wood slab transaction area with quartz inset. Flush mount induction cooktop. Photos by Sustainable Sedona
Inspiration pour une très grande cuisine ouverte design en bois clair avec un placard à porte plane, un plan de travail en bois, sol en béton ciré, îlot, un évier intégré et un électroménager en acier inoxydable.
Inspiration pour une très grande cuisine ouverte design en bois clair avec un placard à porte plane, un plan de travail en bois, sol en béton ciré, îlot, un évier intégré et un électroménager en acier inoxydable.
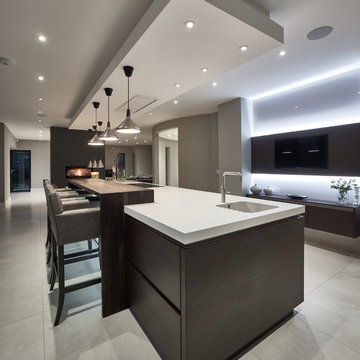
Contemporary, handle-less SieMatic S2 lotus white gloss and Terra larix simulated wood grain kitchen, complete with; white corian worktops and dining table top, Spekva timber breakfast bar, Miele appliances and Westin's extraction, Quooker boiling water tap and Blanco sink.
SieMatic media unit with toughened glass back panel and LED lighting.
Photography by Andy Haslam.
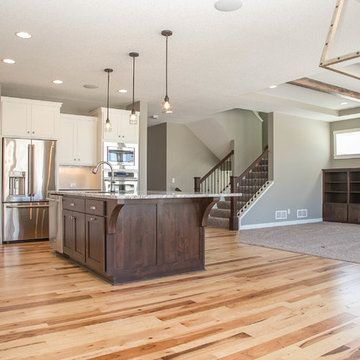
Here is another view of this amazing LDK custom kitchen! The natural light brought in from the large dinette windows make this room pop and shine! Contact us to find out more about this incredible room!

At first glance this rustic kitchen looks so authentic, one would think it was constructed 100 years ago. Situated in the Rocky Mountains, this second home is the gathering place for family ski vacations and is the definition of luxury among the beautiful yet rough terrain. A hand-forged hood boldly stands in the middle of the room, commanding attention even through the sturdy log beams both above and to the sides of the work/gathering space. The view just might get jealous of this kitchen!
Project specs: Custom cabinets by Premier Custom-Built, constructed out of quartered oak. Sub Zero refrigerator and Wolf 48” range. Pendants and hood by Dragon Forge in Colorado.
(Photography, Kimberly Gavin)

This beautiful home is located in West Vancouver BC. This family came to SGDI in the very early stages of design. They had architectural plans for their home, but needed a full interior package to turn constructions drawings into a beautiful liveable home. Boasting fantastic views of the water, this home has a chef’s kitchen equipped with a Wolf/Sub-Zero appliance package and a massive island with comfortable seating for 5. No detail was overlooked in this home. The master ensuite is a huge retreat with marble throughout, steam shower, and raised soaker tub overlooking the water with an adjacent 2 way fireplace to the mater bedroom. Frame-less glass was used as much as possible throughout the home to ensure views were not hindered. The basement boasts a large custom temperature controlled 150sft wine room. A marvel inside and out.
Paul Grdina Photography
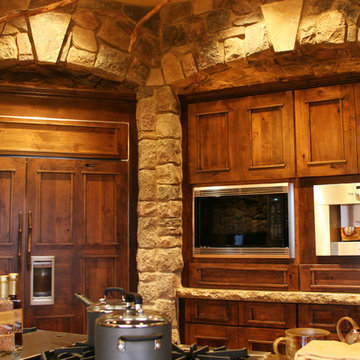
Cette image montre une très grande cuisine ouverte parallèle et encastrable chalet en bois foncé avec un évier encastré, un placard à porte affleurante, plan de travail en marbre, un sol en bois brun et îlot.
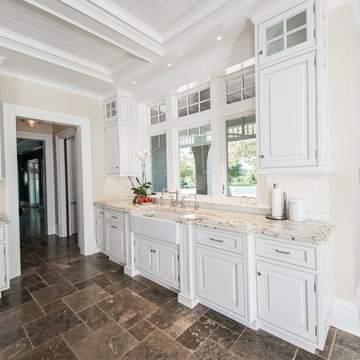
Photographer: Kevin Colquhoun
Aménagement d'une très grande cuisine ouverte classique en U avec un évier de ferme, des portes de placard blanches, un plan de travail en granite, une crédence blanche, un électroménager en acier inoxydable, un sol en carrelage de porcelaine et îlot.
Aménagement d'une très grande cuisine ouverte classique en U avec un évier de ferme, des portes de placard blanches, un plan de travail en granite, une crédence blanche, un électroménager en acier inoxydable, un sol en carrelage de porcelaine et îlot.
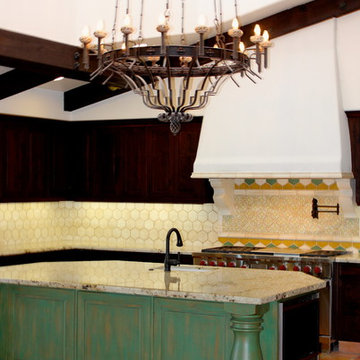
Interiors by Nina Williams Designs, Kitchen: custom designed tile, island, range, hood, cabinetry, chandelier
Aménagement d'une très grande cuisine ouverte encastrable méditerranéenne en U et bois vieilli avec un évier de ferme, un placard à porte affleurante, un plan de travail en granite, une crédence multicolore, une crédence en terre cuite et tomettes au sol.
Aménagement d'une très grande cuisine ouverte encastrable méditerranéenne en U et bois vieilli avec un évier de ferme, un placard à porte affleurante, un plan de travail en granite, une crédence multicolore, une crédence en terre cuite et tomettes au sol.
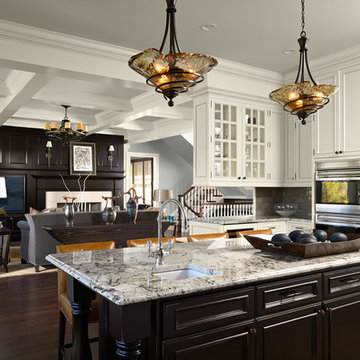
Photos : Susan Gilmore
Réalisation d'une très grande cuisine ouverte tradition avec un plan de travail en granite, des portes de placard noires, un électroménager en acier inoxydable, parquet foncé et îlot.
Réalisation d'une très grande cuisine ouverte tradition avec un plan de travail en granite, des portes de placard noires, un électroménager en acier inoxydable, parquet foncé et îlot.

Complete Kitchen Remodel Designed by Interior Designer Nathan J. Reynolds and Installed by RI Kitchen & Bath. phone: (508) 837 - 3972 email: nathan@insperiors.com www.insperiors.com Photography Courtesy of © 2012 John Anderson Photography.

URRUTIA DESIGN
Photography by Matt Sartain
Idée de décoration pour une très grande cuisine ouverte parallèle et bicolore tradition avec un électroménager en acier inoxydable, une crédence en carrelage métro, un placard à porte shaker, des portes de placard noires, plan de travail en marbre, une crédence marron, un évier de ferme, un sol beige, parquet clair, îlot et un plan de travail blanc.
Idée de décoration pour une très grande cuisine ouverte parallèle et bicolore tradition avec un électroménager en acier inoxydable, une crédence en carrelage métro, un placard à porte shaker, des portes de placard noires, plan de travail en marbre, une crédence marron, un évier de ferme, un sol beige, parquet clair, îlot et un plan de travail blanc.

Bienvenue dans une cuisine éclatante où la fusion du blanc immaculé et du bois chaleureux crée une atmosphère invitant à la convivialité. Les accents naturels se marient parfaitement avec l'élégance du carrelage en ciment, ajoutant une touche d'authenticité artisanale. Chaque détail de cet espace respire la modernité tout en préservant une ambiance chaleureuse, faisant de cette cuisine un lieu où la fonctionnalité rencontre le raffinement esthétique. Découvrez une symphonie visuelle où la lumière, la texture et le design se conjuguent pour créer une expérience culinaire unique.

Their family expanded, and so did their home! After nearly 30 years residing in the same home they raised their children, this wonderful couple made the decision to tear down the walls and create one great open kitchen family room and dining space, partially expanding 10 feet out into their backyard. The result: a beautiful open concept space geared towards family gatherings and entertaining.
Wall color: Benjamin Moore Revere Pewter
Cabinets: Dunn Edwards Droplets
Island: Dunn Edwards Stone Maison
Flooring: LM Flooring Nature Reserve Silverado
Countertop: Cambria Torquay
Backsplash: Walker Zanger Grammercy Park
Sink: Blanco Cerana Fireclay
Photography by Amy Bartlam

Photography: Joёlle Mclaughlin
Idée de décoration pour une très grande cuisine ouverte tradition en L et bois clair avec un évier encastré, un placard avec porte à panneau surélevé, un plan de travail en granite, une crédence bleue, une crédence en carreau de verre, un électroménager en acier inoxydable et un sol en bois brun.
Idée de décoration pour une très grande cuisine ouverte tradition en L et bois clair avec un évier encastré, un placard avec porte à panneau surélevé, un plan de travail en granite, une crédence bleue, une crédence en carreau de verre, un électroménager en acier inoxydable et un sol en bois brun.

Réalisation d'une très grande cuisine ouverte minimaliste en U avec un évier encastré, un placard avec porte à panneau surélevé, des portes de placard blanches, un plan de travail en granite, une crédence blanche, une crédence en carreau de ciment, un électroménager en acier inoxydable, un sol en carrelage de porcelaine, îlot, un sol marron et un plan de travail gris.

Aménagement d'une très grande cuisine ouverte parallèle contemporaine avec un évier encastré, un placard à porte plane, des portes de placard grises, un plan de travail en terrazzo, une crédence grise, un électroménager noir, îlot, un sol gris, un plan de travail blanc et un plafond voûté.

Photo by: Joshua Caldwell
Cette image montre une très grande cuisine ouverte encastrable traditionnelle en L avec un placard avec porte à panneau encastré, des portes de placard blanches, plan de travail en marbre, une crédence multicolore, parquet clair, 2 îlots et un sol marron.
Cette image montre une très grande cuisine ouverte encastrable traditionnelle en L avec un placard avec porte à panneau encastré, des portes de placard blanches, plan de travail en marbre, une crédence multicolore, parquet clair, 2 îlots et un sol marron.

This detached home in West Dulwich was opened up & extended across the back to create a large open plan kitchen diner & seating area for the family to enjoy together. We added oak herringbone parquet in the main living area, a large dark green and wood kitchen with grey granite worktops.

A beautiful barn conversion that underwent a major renovation to be completed with a bespoke handmade kitchen. What we have here is our Classic In-Frame Shaker filling up one wall where the exposed beams are in prime position. This is where the storage is mainly and the sink area with some cooking appliances. The island is very large in size, an L-shape with plenty of storage, worktop space, a seating area, open shelves and a drinks area. A very multi-functional hub of the home perfect for all the family.
We hand-painted the cabinets in F&B Down Pipe & F&B Shaded White for a stunning two-tone combination.

Réalisation d'une très grande cuisine ouverte tradition en L avec un évier 1 bac, un placard à porte shaker, des portes de placards vertess, un plan de travail en quartz modifié, une crédence blanche, une crédence en quartz modifié, un électroménager en acier inoxydable, un sol en carrelage de porcelaine, îlot, un sol beige, un plan de travail blanc et un plafond voûté.
Idées déco de très grandes cuisines ouvertes
4