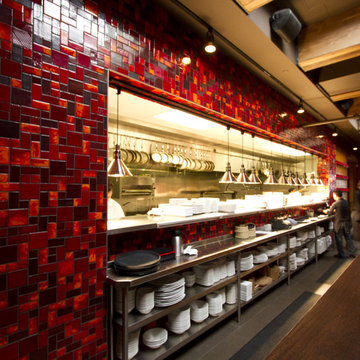Idées déco de très grandes cuisines rouges
Trier par :
Budget
Trier par:Populaires du jour
21 - 40 sur 265 photos
1 sur 3
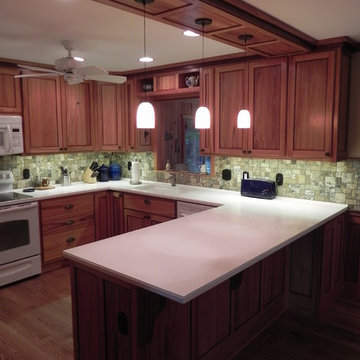
Known best for its toughness and weather resistance, black locust is also just plain striking. with a color and grain pattern somewhere between hickory and teak.
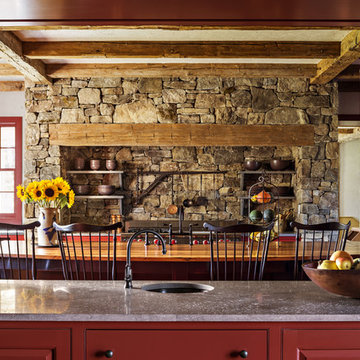
The stone range surround in the Kitchen is designed to recall an antique fireplace.
Robert Benson Photography
Réalisation d'une très grande cuisine champêtre avec un évier encastré, un placard à porte shaker, des portes de placard rouges, un électroménager en acier inoxydable et îlot.
Réalisation d'une très grande cuisine champêtre avec un évier encastré, un placard à porte shaker, des portes de placard rouges, un électroménager en acier inoxydable et îlot.
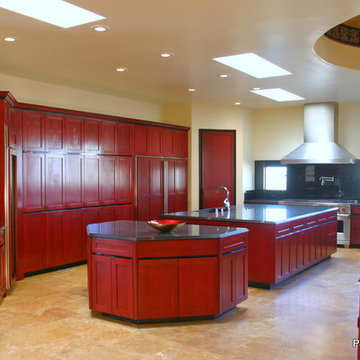
Asian Fusion Red Kitchen
Cette photo montre une très grande arrière-cuisine asiatique en U avec un évier encastré, un placard à porte shaker, des portes de placard rouges, une crédence noire, un électroménager en acier inoxydable, un sol en travertin, 2 îlots, un plan de travail en granite, une crédence en dalle de pierre et un sol beige.
Cette photo montre une très grande arrière-cuisine asiatique en U avec un évier encastré, un placard à porte shaker, des portes de placard rouges, une crédence noire, un électroménager en acier inoxydable, un sol en travertin, 2 îlots, un plan de travail en granite, une crédence en dalle de pierre et un sol beige.
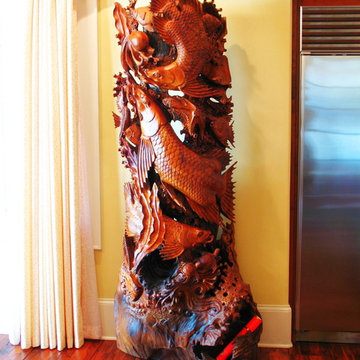
Greg Mix
Cette image montre une très grande cuisine américaine asiatique en bois foncé avec un évier 2 bacs, un placard avec porte à panneau surélevé, un plan de travail en granite, une crédence blanche, une crédence en carreau de porcelaine, un électroménager en acier inoxydable, parquet foncé, îlot et un plan de travail multicolore.
Cette image montre une très grande cuisine américaine asiatique en bois foncé avec un évier 2 bacs, un placard avec porte à panneau surélevé, un plan de travail en granite, une crédence blanche, une crédence en carreau de porcelaine, un électroménager en acier inoxydable, parquet foncé, îlot et un plan de travail multicolore.
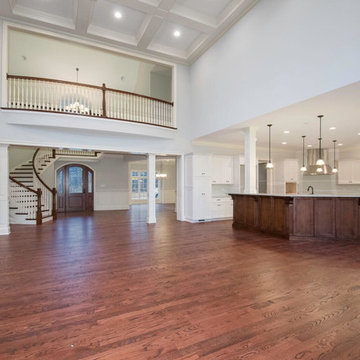
Inspiration pour une très grande cuisine américaine traditionnelle en U et bois foncé avec un évier encastré, un placard avec porte à panneau surélevé, un plan de travail en granite, une crédence grise, un électroménager en acier inoxydable, parquet foncé, 2 îlots et un sol marron.

Some great rooms are really great! This one features a large taupe grey island with raised bar seating, Off white perimeter cabinets and sturdy utilitarian stools, hardware and light fixtures. The look is eclectic transitional. An intentional cornflower blue accent color is used for glass subway back splash tile, patio door, rugs, and accessories to connect and balance this expansive cheerful space where an active family of seven, occupy every square inch of space.
Designer/Contractor --Sharon Scharrer, Images -- Swartz Photography
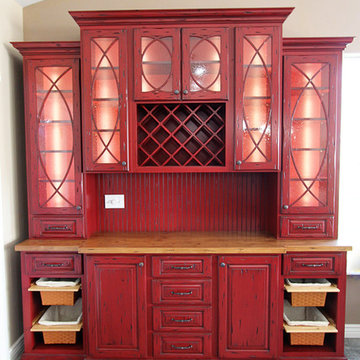
Beautiful knotty alder kitchen remodel done with a red accent island, red hutch, and red stove hood.
Lisa Brown (Photographer)
Inspiration pour une très grande cuisine ouverte rustique avec un évier de ferme, un placard avec porte à panneau surélevé, des portes de placard rouges, un plan de travail en granite, une crédence noire, une crédence en dalle de pierre, un électroménager en acier inoxydable, un sol en carrelage de céramique et îlot.
Inspiration pour une très grande cuisine ouverte rustique avec un évier de ferme, un placard avec porte à panneau surélevé, des portes de placard rouges, un plan de travail en granite, une crédence noire, une crédence en dalle de pierre, un électroménager en acier inoxydable, un sol en carrelage de céramique et îlot.
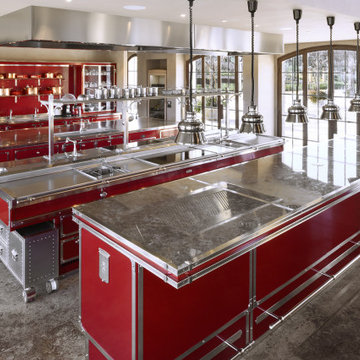
An old farmhouse, skilfully restored in a definitely contemporary style, hosts the new and notable project The Garage by Officine Gullo. It is an absolutely out of the ordinary house which was designed in order to spend joyful convivial moments, for business meetings or to organize unforgettable parties. A location able to understand and, at the same time, to make a deep passion for vintage cars coexist with a strong inclination for the hospitality of the landlord. The kitchen, in
fact, evokes the same colours and the same finishing of one of the vintage cars of the property.
The project of the kitchen, tailored by Officine Gullo, fully meets any need providing the pleasant feeling of experiencing the luxury, the beauty and above all the efficiency of one of the most advanced and sophisticated technologies linked to those of a professional kitchen for top quality catering. A unique room where each small detail results from a constant research and handicraft manufacturing.
The Ruby Red & Satin Nickel project shows three important working islands and an area for wall mounted washing machines made of highly thick steel which is ruby red stove enamelled and with elegant finishing made of brushed nickel.
The first island, with a double top made of marble and heating lamps, is meant as a cocktail cabinet and is equipped with an ice maker and a food warmer.
The second island, characterized by two lateral “wings” which hide two-wheeled food trolleys, is meant, on the contrary, for the professional cooking with a clear-cut distinction between the area for first courses and the one for second courses. In fact, this island is equipped with an induction top, a pasta cooker, a sink for preparation and two ovens, on one side, and with frytop, a fryer and a sink, on the other side. The hood, of significant sizes, is made of satin finished nickel and offers extremely professional performances.
The third island, which shows a top characterized by one single plate of steel longer than 4 meters, is meant for preparation and includes a meat slicer, a blast chiller, a vacuum packing device and a 1.10-meter sink in addition to a refrigerator and a freezer.
The wall-mounted washing area consists of two small glass cases, a professional washing machine and an additional washbasin.
Like any creation by Officine Gullo, it is possible to fully customize the composition of the cooking appliances, from their dimensions to the composition of the hob, up to the engraving of handles or to colours.
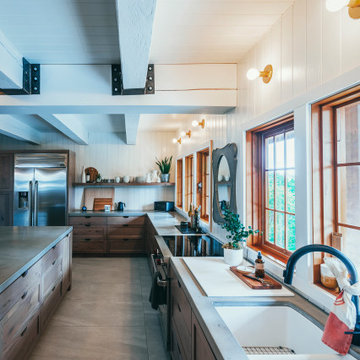
Photography by Brice Ferre.
Open concept kitchen space with beams and beadboard walls. A light, bright and airy kitchen with great function and style.
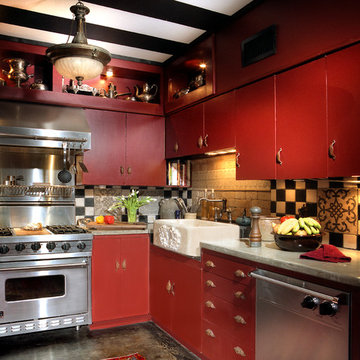
Reba Graham
Inspiration pour une très grande cuisine parallèle méditerranéenne fermée avec un évier de ferme, un placard à porte plane, des portes de placard rouges, un plan de travail en béton, une crédence multicolore, une crédence en carrelage de pierre, un électroménager en acier inoxydable, sol en béton ciré et aucun îlot.
Inspiration pour une très grande cuisine parallèle méditerranéenne fermée avec un évier de ferme, un placard à porte plane, des portes de placard rouges, un plan de travail en béton, une crédence multicolore, une crédence en carrelage de pierre, un électroménager en acier inoxydable, sol en béton ciré et aucun îlot.

Camp Wobegon is a nostalgic waterfront retreat for a multi-generational family. The home's name pays homage to a radio show the homeowner listened to when he was a child in Minnesota. Throughout the home, there are nods to the sentimental past paired with modern features of today.
The five-story home sits on Round Lake in Charlevoix with a beautiful view of the yacht basin and historic downtown area. Each story of the home is devoted to a theme, such as family, grandkids, and wellness. The different stories boast standout features from an in-home fitness center complete with his and her locker rooms to a movie theater and a grandkids' getaway with murphy beds. The kids' library highlights an upper dome with a hand-painted welcome to the home's visitors.
Throughout Camp Wobegon, the custom finishes are apparent. The entire home features radius drywall, eliminating any harsh corners. Masons carefully crafted two fireplaces for an authentic touch. In the great room, there are hand constructed dark walnut beams that intrigue and awe anyone who enters the space. Birchwood artisans and select Allenboss carpenters built and assembled the grand beams in the home.
Perhaps the most unique room in the home is the exceptional dark walnut study. It exudes craftsmanship through the intricate woodwork. The floor, cabinetry, and ceiling were crafted with care by Birchwood carpenters. When you enter the study, you can smell the rich walnut. The room is a nod to the homeowner's father, who was a carpenter himself.
The custom details don't stop on the interior. As you walk through 26-foot NanoLock doors, you're greeted by an endless pool and a showstopping view of Round Lake. Moving to the front of the home, it's easy to admire the two copper domes that sit atop the roof. Yellow cedar siding and painted cedar railing complement the eye-catching domes.
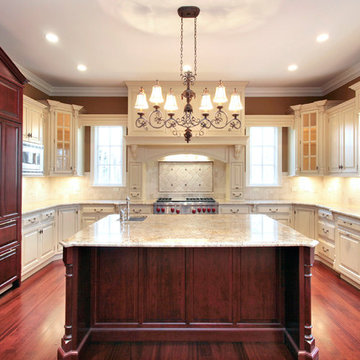
As a builder of custom homes primarily on the Northshore of Chicago, Raugstad has been building custom homes, and homes on speculation for three generations. Our commitment is always to the client. From commencement of the project all the way through to completion and the finishing touches, we are right there with you – one hundred percent. As your go-to Northshore Chicago custom home builder, we are proud to put our name on every completed Raugstad home.
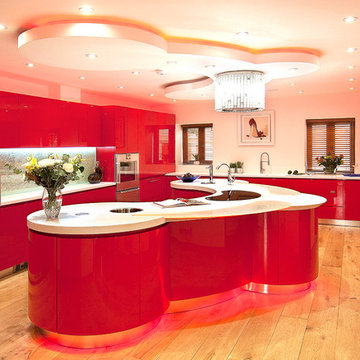
Inspiration pour une très grande cuisine minimaliste en U fermée avec un évier intégré, un placard à porte plane, des portes de placard rouges, un plan de travail en surface solide, une crédence bleue, une crédence en feuille de verre, un électroménager en acier inoxydable, parquet clair et îlot.
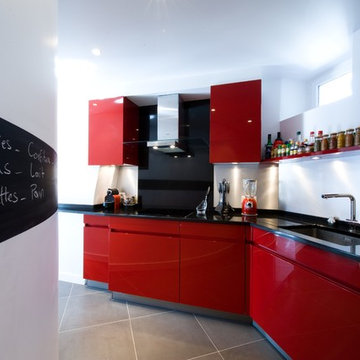
Grande cuisine laquée rouge avec une implantation tout en longueur
Idée de décoration pour une très grande cuisine linéaire minimaliste avec un plan de travail en granite et des portes de placard rouges.
Idée de décoration pour une très grande cuisine linéaire minimaliste avec un plan de travail en granite et des portes de placard rouges.
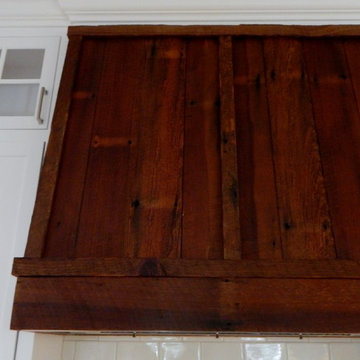
Mo Fitzgerald
Idées déco pour une très grande cuisine américaine classique en U avec un évier de ferme, un placard à porte shaker, des portes de placard blanches, un plan de travail en bois, une crédence blanche, une crédence en carrelage métro, un électroménager en acier inoxydable, parquet clair et îlot.
Idées déco pour une très grande cuisine américaine classique en U avec un évier de ferme, un placard à porte shaker, des portes de placard blanches, un plan de travail en bois, une crédence blanche, une crédence en carrelage métro, un électroménager en acier inoxydable, parquet clair et îlot.
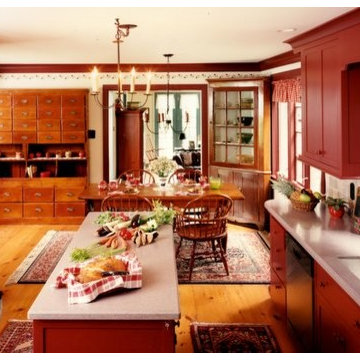
This is a view of the working/eat-in kitchen addition of the restored farmhouse.
-Randal Bye
Inspiration pour une très grande cuisine américaine rustique en U et bois brun avec un plan de travail en granite, un sol en bois brun, îlot, un évier encastré, un placard à porte affleurante, une crédence blanche, une crédence en carreau de porcelaine et un électroménager en acier inoxydable.
Inspiration pour une très grande cuisine américaine rustique en U et bois brun avec un plan de travail en granite, un sol en bois brun, îlot, un évier encastré, un placard à porte affleurante, une crédence blanche, une crédence en carreau de porcelaine et un électroménager en acier inoxydable.
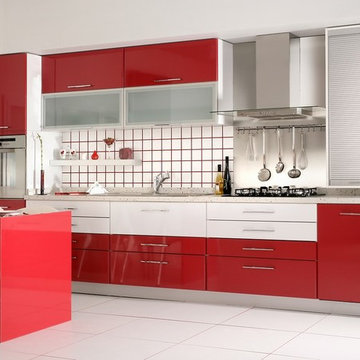
Lifespan, Metro Hardwoods, Houzz,
Idée de décoration pour une très grande cuisine américaine linéaire minimaliste avec un évier de ferme, un placard à porte plane, des portes de placard rouges, un plan de travail en granite, une crédence blanche, une crédence en céramique, un électroménager en acier inoxydable, un sol en carrelage de céramique, îlot et un sol blanc.
Idée de décoration pour une très grande cuisine américaine linéaire minimaliste avec un évier de ferme, un placard à porte plane, des portes de placard rouges, un plan de travail en granite, une crédence blanche, une crédence en céramique, un électroménager en acier inoxydable, un sol en carrelage de céramique, îlot et un sol blanc.
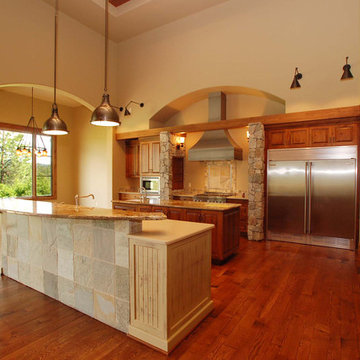
With dual islands, each with a full-size sink, large gas range/oven with decorative hood, and an industrial-size fridge/freezer, this kitchen is any home chef’s dream!
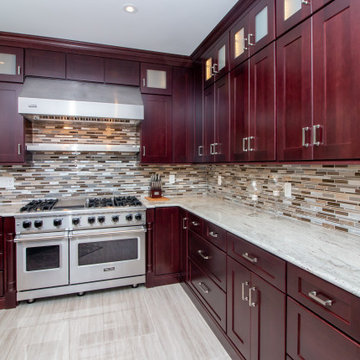
This kitchen was designed by Camila from our Windham showroom. This remodel features Cabico Unique cabinets with Cherry wood, 635/K door style (recessed) and Cordovan (reddish brown) stain finish. The counter top is granite with River White color and Bull nose Edge. Besides the kitchen, the customer added a Butler’s pantry which also features Cabico Unique with the same door style and finish as well as the counter top.
Idées déco de très grandes cuisines rouges
2
