Idées déco de très grandes entrées avec un sol gris
Trier par:Populaires du jour
121 - 140 sur 409 photos
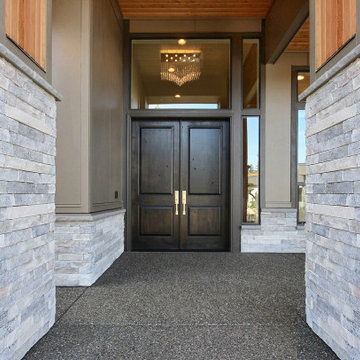
This Modern Multi-Level Home Boasts Master & Guest Suites on The Main Level + Den + Entertainment Room + Exercise Room with 2 Suites Upstairs as Well as Blended Indoor/Outdoor Living with 14ft Tall Coffered Box Beam Ceilings!
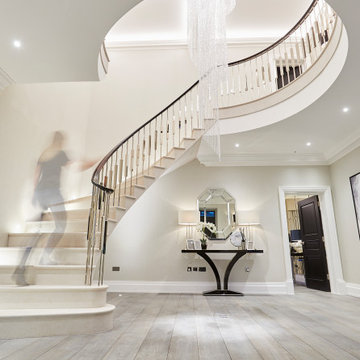
A full renovation of a dated but expansive family home, including bespoke staircase repositioning, entertainment living and bar, updated pool and spa facilities and surroundings and a repositioning and execution of a new sunken dining room to accommodate a formal sitting room.
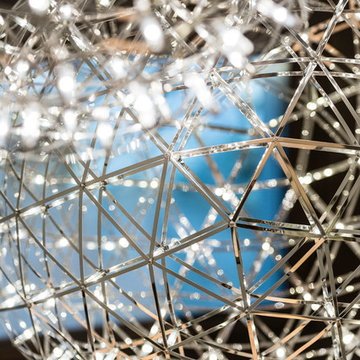
For a family that loves hosting large gatherings, this expansive home is a dream; boasting two unique entertaining spaces, each expanding onto outdoor-living areas, that capture its magnificent views. The sheer size of the home allows for various ‘experiences’; from a rec room perfect for hosting game day and an eat-in wine room escape on the lower-level, to a calming 2-story family greatroom on the main. Floors are connected by freestanding stairs, framing a custom cascading-pendant light, backed by a stone accent wall, and facing a 3-story waterfall. A custom metal art installation, templated from a cherished tree on the property, both brings nature inside and showcases the immense vertical volume of the house.
Photography: Paul Grdina
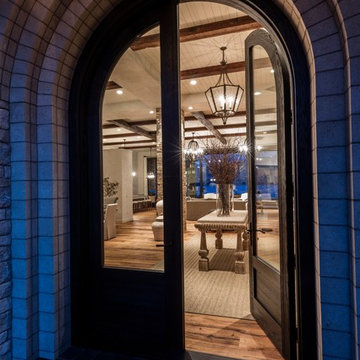
Idée de décoration pour une très grande porte d'entrée méditerranéenne avec un mur beige, un sol en brique, une porte double, une porte noire et un sol gris.
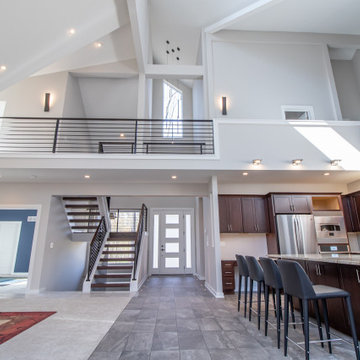
Love this open design!❤️
.
.
.
#payneandpayne #homebuilder #homedecor #homedesign #custombuild #openconceptliving
#luxuryhome #ohiohomebuilders #ohiocustomhomes #dreamhome #nahb #buildersofinsta #openfloorplan #clevelandbuilders #concordohio #AtHomeCLE .
.?@paulceroky
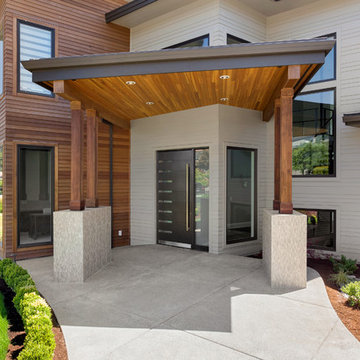
Justin Krug Photography
Idée de décoration pour une très grande porte d'entrée design avec un mur beige, sol en béton ciré, une porte simple, une porte en bois foncé et un sol gris.
Idée de décoration pour une très grande porte d'entrée design avec un mur beige, sol en béton ciré, une porte simple, une porte en bois foncé et un sol gris.
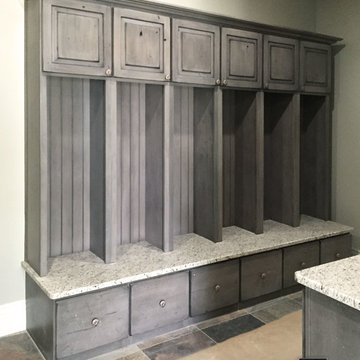
This mudroom does it all! Complete with a second place to do laundry, individual cubbies are an ideal place to drop off shoes, bags, and backpacks after a long day. StarMark cabinetry with Alder Hanover doors in Driftwood will make corralling all those necessary daily needs a breeze.
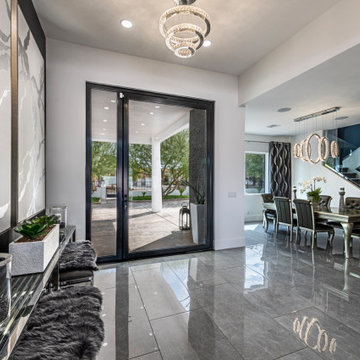
Beautiful foyer
Réalisation d'un très grand hall d'entrée design avec un mur blanc, un sol en carrelage de céramique, une porte pivot, une porte en verre et un sol gris.
Réalisation d'un très grand hall d'entrée design avec un mur blanc, un sol en carrelage de céramique, une porte pivot, une porte en verre et un sol gris.
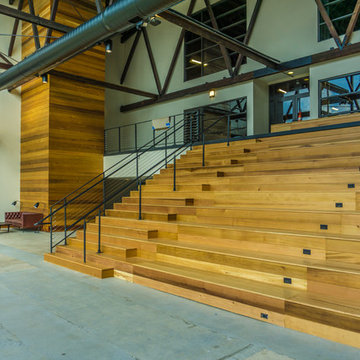
A commercial restoration with Tigerwood Decks and Cedar Siding located in Atlanta's Armour Yard district.
Developed by: Third & Urban Real Estate
Designed by: Smith Dalia Architects
Built by: Gay Construction
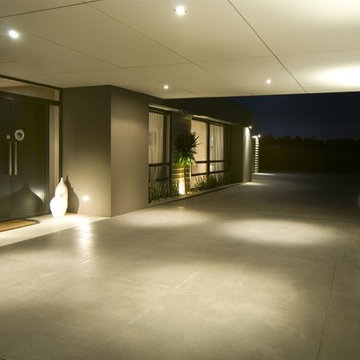
Idées déco pour une très grande porte d'entrée moderne avec un mur marron, sol en béton ciré, une porte double, une porte métallisée et un sol gris.

When transforming this large warehouse into the home base for a security company, it was important to maintain the historic integrity of the building, as well as take security considerations into account. Selections were made to stay within historic preservation guidelines, working around and with existing architectural elements. This led us to finding creative solutions for floor plans and furniture to fit around the original railroad track beams that cut through the walls, as well as fantastic light fixtures that worked around rafters and with the existing wiring. Utilizing what was available, the entry stairway steps were created from original wood beams that were salvaged.
The building was empty when the remodel began: gutted, and without a second floor. This blank slate allowed us to fully realize the vision of our client - a 50+ year veteran of the fire department - to reflect a connection with emergency responders, and to emanate confidence and safety. A firepole was installed in the lobby which is now complete with a retired fire truck.
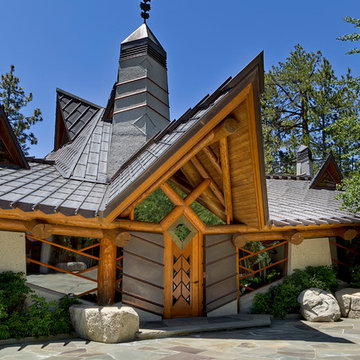
Wovoka Entry Door view showing stone work and roof lines and custom Teak Doors & Windows.
Architecture by Costa Brown Architecture.
Aménagement d'une très grande porte d'entrée éclectique avec un mur multicolore, sol en granite, une porte simple, une porte en bois brun et un sol gris.
Aménagement d'une très grande porte d'entrée éclectique avec un mur multicolore, sol en granite, une porte simple, une porte en bois brun et un sol gris.
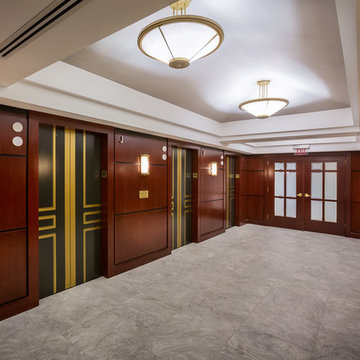
Elevator Bank
Ed Massery Photography
Exemple d'une très grande entrée chic avec un mur gris, un sol en marbre, une porte noire et un sol gris.
Exemple d'une très grande entrée chic avec un mur gris, un sol en marbre, une porte noire et un sol gris.
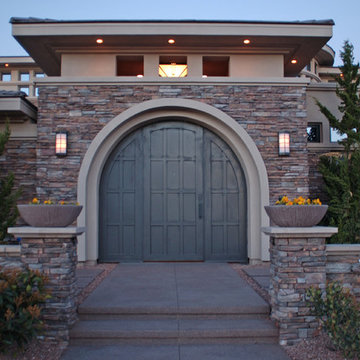
Idées déco pour un très grand hall d'entrée contemporain avec un mur gris, une porte simple, une porte métallisée et un sol gris.
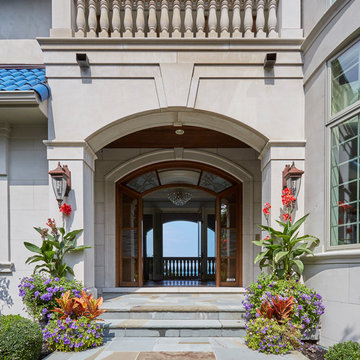
The front entry landing and stairs are clad in bluestone. The front entry balustrade is limestone. Photo by Mike Kaskel.
Idées déco pour une très grande porte d'entrée méditerranéenne avec un mur beige, une porte double, une porte en bois foncé et un sol gris.
Idées déco pour une très grande porte d'entrée méditerranéenne avec un mur beige, une porte double, une porte en bois foncé et un sol gris.
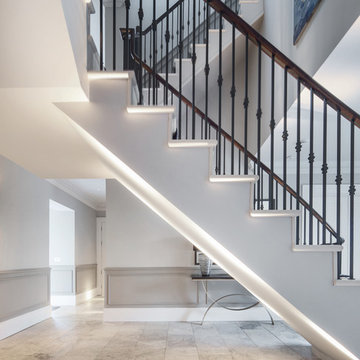
Photograph by martingardner.com
Cette image montre une très grande entrée traditionnelle avec un couloir, un mur gris, un sol en marbre et un sol gris.
Cette image montre une très grande entrée traditionnelle avec un couloir, un mur gris, un sol en marbre et un sol gris.
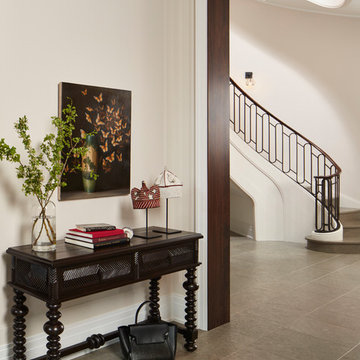
Entry Foyer and main stair.
Materials and details are sleek and elegant with Lucia Azul limestone floors from Exquisite surfaces, custom trim, casings and walnut jamb liners. Furniture is minimal with a custom console from Dos Gallos, Nigerian ceremonial crowns and a painting by David Kroll.
Architecture, Design & Construction by BGD&C
Interior Design by Kaldec Architecture + Design
Exterior Photography: Tony Soluri
Interior Photography: Nathan Kirkman
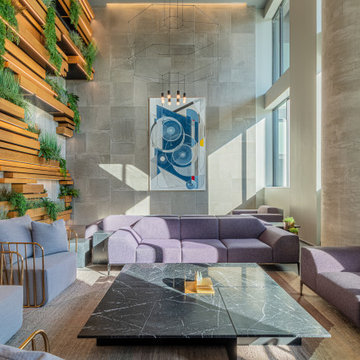
In the ever expanding market of multi-family residential projects, we were approached with one main goal - create a luxury hospitality experience to rival any name brand destination a patron would aspire to visit. 7SeventyHouse is positioned on the West side of Hoboken amongst an emerging set of developments transforming the previously industrial section of the city. In order to compete with other signature properties not only is 7SeventyHouse ‘a brand new residential collection that is more a destination than simply a home’ BUT as a resident ‘you are a part of something bigger; a community thriving on tranquility, sustainability, innovation and a holistic approach to everyday living’. See, we nailed it (or so says the savvy marketing team paid to bring people to the property).
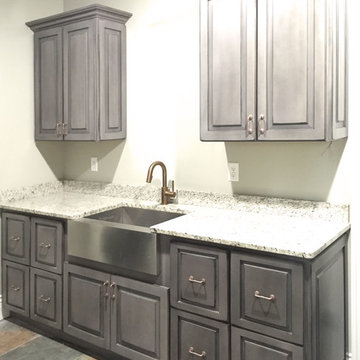
This mudroom does it all! Complete with a second place to do laundry, individual cubbies are an ideal place to drop off shoes, bags, and backpacks after a long day. StarMark cabinetry with Alder Hanover doors in Driftwood will make corralling all those necessary daily needs a breeze.
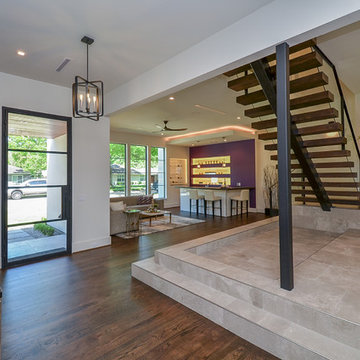
Réalisation d'une très grande porte d'entrée tradition avec un mur blanc, un sol en bois brun, une porte simple, une porte noire et un sol gris.
Idées déco de très grandes entrées avec un sol gris
7