Idées déco de très grandes entrées avec un sol gris
Trier par :
Budget
Trier par:Populaires du jour
61 - 80 sur 409 photos
1 sur 3
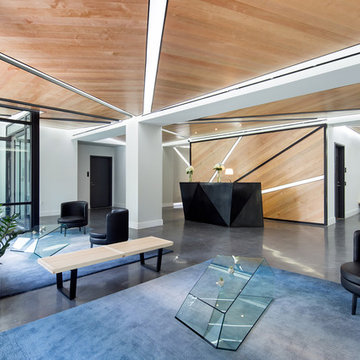
The Berkley was classically designed to reflect its industrial roots. Complimentary towers, connected by a central landscaped courtyard, share a staffed lobby lounge, fitness center, rooftop sun-deck with barbecue stations, lounges and sun bathing areas with outdoor showers. Oversized studio, one and two bedroom homes feature central air conditioning and heating, ample closet space, W/D in all units, top of the line stainless appliances, hardwood floors, custom kitchens, large triple paned tilt and turn windows, and private outdoor spaces in almost every unit. The Berkley is one and half blocks from the Bedford L train, in the heart of Williamsburg, which continues to be the epicenter of the creative, artistic and entrepreneurial renaissance of New York City.

A new arched entry was added at the original dining room location, to create an entry foyer off the main living room space. An exterior stairway (seen at left) leads to a rooftop terrace, with access to the former "Maid's Quarters", now a small yet charming guest bedroom.
Architect: Gene Kniaz, Spiral Architects;
General Contractor: Linthicum Custom Builders
Photo: Maureen Ryan Photography

Designed to embrace an extensive and unique art collection including sculpture, paintings, tapestry, and cultural antiquities, this modernist home located in north Scottsdale’s Estancia is the quintessential gallery home for the spectacular collection within. The primary roof form, “the wing” as the owner enjoys referring to it, opens the home vertically to a view of adjacent Pinnacle peak and changes the aperture to horizontal for the opposing view to the golf course. Deep overhangs and fenestration recesses give the home protection from the elements and provide supporting shade and shadow for what proves to be a desert sculpture. The restrained palette allows the architecture to express itself while permitting each object in the home to make its own place. The home, while certainly modern, expresses both elegance and warmth in its material selections including canterra stone, chopped sandstone, copper, and stucco.
Project Details | Lot 245 Estancia, Scottsdale AZ
Architect: C.P. Drewett, Drewett Works, Scottsdale, AZ
Interiors: Luis Ortega, Luis Ortega Interiors, Hollywood, CA
Publications: luxe. interiors + design. November 2011.
Featured on the world wide web: luxe.daily
Photos by Grey Crawford
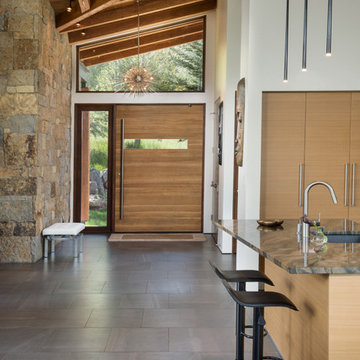
Ric Stovall
Réalisation d'une très grande porte d'entrée design avec un mur blanc, un sol en carrelage de porcelaine, une porte pivot, une porte en bois brun et un sol gris.
Réalisation d'une très grande porte d'entrée design avec un mur blanc, un sol en carrelage de porcelaine, une porte pivot, une porte en bois brun et un sol gris.
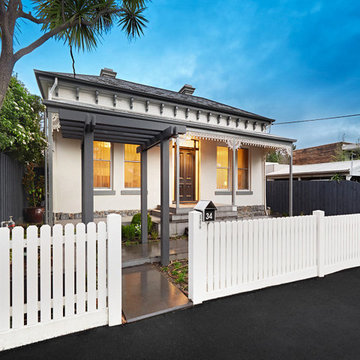
Aménagement d'une très grande porte d'entrée contemporaine avec un mur beige, sol en béton ciré, une porte simple, une porte noire et un sol gris.
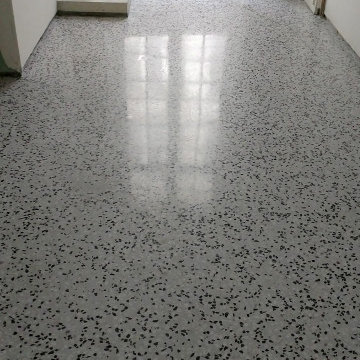
Sol en Granito/ Terrazzo
Cette photo montre une très grande entrée tendance avec un sol gris, un couloir et un sol en terrazzo.
Cette photo montre une très grande entrée tendance avec un sol gris, un couloir et un sol en terrazzo.
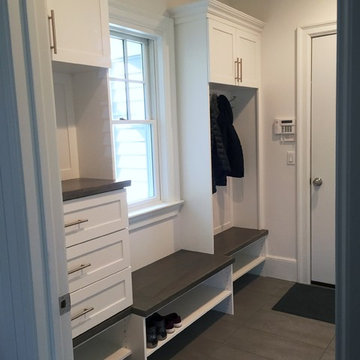
Idée de décoration pour une très grande entrée tradition avec un vestiaire, un mur blanc, un sol en bois brun, une porte simple et un sol gris.

exposed beams in foyer tray ceiling with accent lighting
Exemple d'un très grand hall d'entrée moderne avec un mur gris, un sol en carrelage de céramique, une porte double, une porte noire, un sol gris et poutres apparentes.
Exemple d'un très grand hall d'entrée moderne avec un mur gris, un sol en carrelage de céramique, une porte double, une porte noire, un sol gris et poutres apparentes.
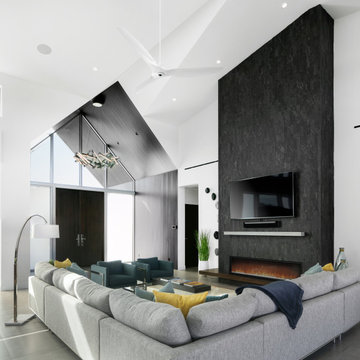
Réalisation d'une très grande porte d'entrée design avec un mur blanc, un sol en carrelage de porcelaine, une porte double, une porte en bois foncé, un sol gris et un plafond voûté.

Dreaming of a farmhouse life in the middle of the city, this custom new build on private acreage was interior designed from the blueprint stages with intentional details, durability, high-fashion style and chic liveable luxe materials that support this busy family's active and minimalistic lifestyle. | Photography Joshua Caldwell
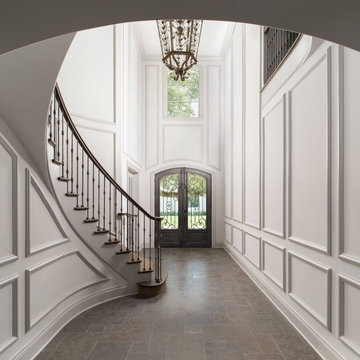
Cette photo montre un très grand hall d'entrée méditerranéen avec un mur blanc, une porte double, une porte noire et un sol gris.
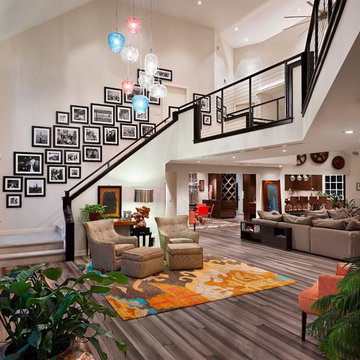
This is the grand foyer to a contemporary remodeled home. Space includes an engineered wood floor, custom designed chandelier and sitting area.
Exemple d'un très grand hall d'entrée tendance avec un mur gris, un sol en bois brun, une porte double, une porte grise et un sol gris.
Exemple d'un très grand hall d'entrée tendance avec un mur gris, un sol en bois brun, une porte double, une porte grise et un sol gris.
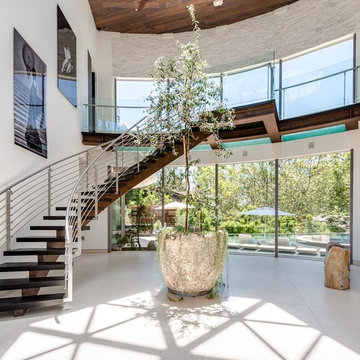
Inspiration pour un très grand hall d'entrée design avec un mur blanc, sol en béton ciré, un sol gris, une porte pivot et une porte blanche.
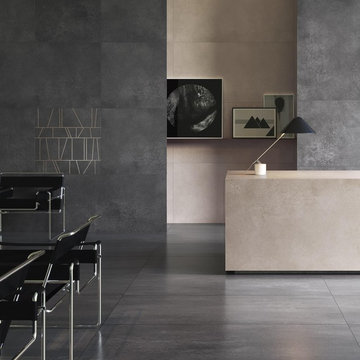
Floor Tile 80 x 160
Wall Tile 80 x 80
Cette image montre un très grand hall d'entrée design avec un mur gris, un sol en carrelage de porcelaine et un sol gris.
Cette image montre un très grand hall d'entrée design avec un mur gris, un sol en carrelage de porcelaine et un sol gris.
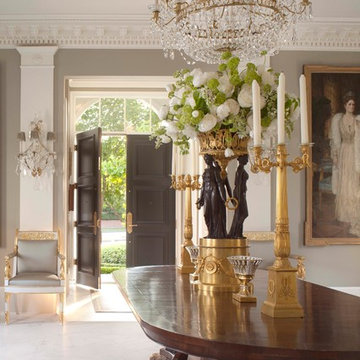
Emily Minton Redfield photograhper
Michael Siller Interior Designer
John Ike AIA, Architect
Hann Builders Custom Builder
Réalisation d'un très grand hall d'entrée tradition avec un mur gris, un sol en marbre, une porte double, une porte en bois foncé et un sol gris.
Réalisation d'un très grand hall d'entrée tradition avec un mur gris, un sol en marbre, une porte double, une porte en bois foncé et un sol gris.
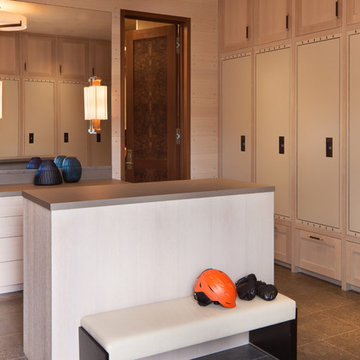
David O. Marlow
Cette image montre une très grande entrée design avec un vestiaire, un mur beige, un sol en carrelage de porcelaine, une porte simple, une porte métallisée et un sol gris.
Cette image montre une très grande entrée design avec un vestiaire, un mur beige, un sol en carrelage de porcelaine, une porte simple, une porte métallisée et un sol gris.
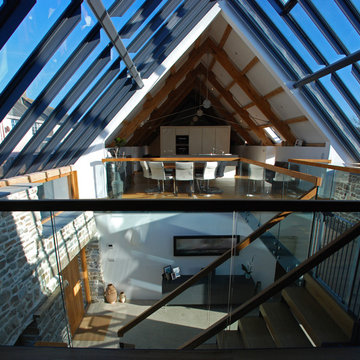
One of the only surviving examples of a 14thC agricultural building of this type in Cornwall, the ancient Grade II*Listed Medieval Tithe Barn had fallen into dereliction and was on the National Buildings at Risk Register. Numerous previous attempts to obtain planning consent had been unsuccessful, but a detailed and sympathetic approach by The Bazeley Partnership secured the support of English Heritage, thereby enabling this important building to begin a new chapter as a stunning, unique home designed for modern-day living.
A key element of the conversion was the insertion of a contemporary glazed extension which provides a bridge between the older and newer parts of the building. The finished accommodation includes bespoke features such as a new staircase and kitchen and offers an extraordinary blend of old and new in an idyllic location overlooking the Cornish coast.
This complex project required working with traditional building materials and the majority of the stone, timber and slate found on site was utilised in the reconstruction of the barn.
Since completion, the project has been featured in various national and local magazines, as well as being shown on Homes by the Sea on More4.
The project won the prestigious Cornish Buildings Group Main Award for ‘Maer Barn, 14th Century Grade II* Listed Tithe Barn Conversion to Family Dwelling’.
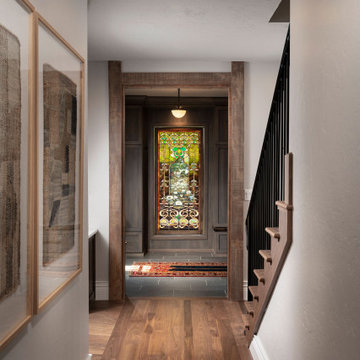
Idées déco pour une très grande entrée classique avec un vestiaire, un mur gris, un sol en carrelage de porcelaine, une porte simple et un sol gris.
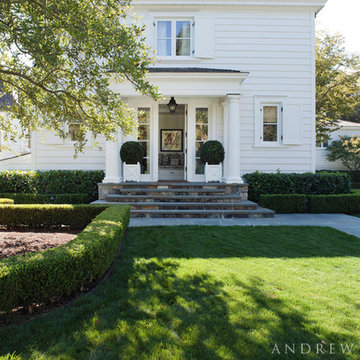
Side entrance. Photographer: David Duncan Livingston
Réalisation d'une très grande porte d'entrée tradition avec un mur blanc, un sol en ardoise, une porte pivot, une porte blanche et un sol gris.
Réalisation d'une très grande porte d'entrée tradition avec un mur blanc, un sol en ardoise, une porte pivot, une porte blanche et un sol gris.

Réalisation d'un très grand vestibule tradition en bois avec un mur marron, un sol en terrazzo, une porte simple, une porte marron, un sol gris et un plafond voûté.
Idées déco de très grandes entrées avec un sol gris
4