Idées déco de très grandes entrées campagne
Trier par :
Budget
Trier par:Populaires du jour
41 - 60 sur 175 photos
1 sur 3
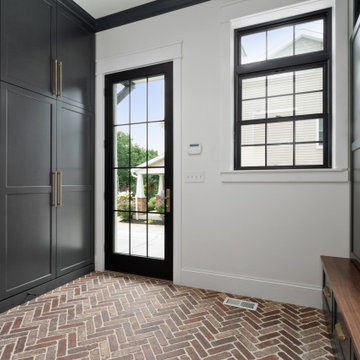
Réalisation d'une très grande entrée champêtre avec un vestiaire, un mur jaune, parquet clair, une porte simple et une porte noire.

This home in Napa off Silverado was rebuilt after burning down in the 2017 fires. Architect David Rulon, a former associate of Howard Backen, known for this Napa Valley industrial modern farmhouse style. Composed in mostly a neutral palette, the bones of this house are bathed in diffused natural light pouring in through the clerestory windows. Beautiful textures and the layering of pattern with a mix of materials add drama to a neutral backdrop. The homeowners are pleased with their open floor plan and fluid seating areas, which allow them to entertain large gatherings. The result is an engaging space, a personal sanctuary and a true reflection of it's owners' unique aesthetic.
Inspirational features are metal fireplace surround and book cases as well as Beverage Bar shelving done by Wyatt Studio, painted inset style cabinets by Gamma, moroccan CLE tile backsplash and quartzite countertops.

Inspiration pour un très grand hall d'entrée rustique avec un mur blanc, parquet clair, une porte simple, une porte noire, un sol beige et boiseries.
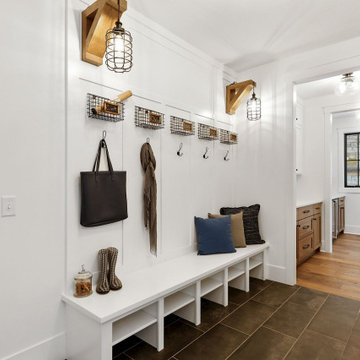
Exceptional custom-built 1 ½ story walkout home on a premier cul-de-sac site in the Lakeview neighborhood. Tastefully designed with exquisite craftsmanship and high attention to detail throughout.
Offering main level living with a stunning master suite, incredible kitchen with an open concept and a beautiful screen porch showcasing south facing wooded views. This home is an entertainer’s delight with many spaces for hosting gatherings. 2 private acres and surrounded by nature.
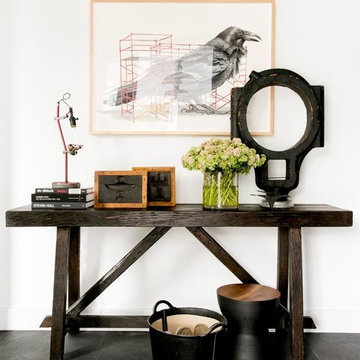
Rikki Snyder
Idée de décoration pour un très grand hall d'entrée champêtre avec un mur blanc, un sol en ardoise et un sol noir.
Idée de décoration pour un très grand hall d'entrée champêtre avec un mur blanc, un sol en ardoise et un sol noir.
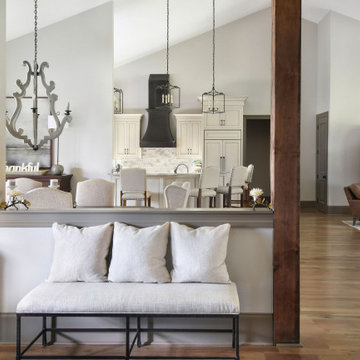
Modern Farmhouse living with open spaces. Comfort, Casual, Charm. A home you want to come home too!
Inspiration pour une très grande entrée rustique.
Inspiration pour une très grande entrée rustique.
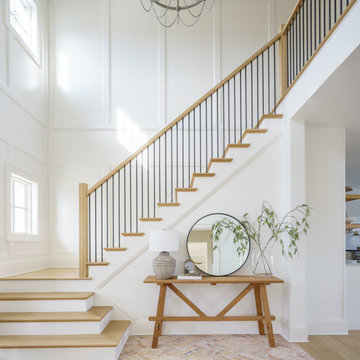
Modern farmhouse designed by Long Island architect Joe Bello Architects.
Idée de décoration pour un très grand hall d'entrée champêtre avec un mur blanc et un sol en carrelage de céramique.
Idée de décoration pour un très grand hall d'entrée champêtre avec un mur blanc et un sol en carrelage de céramique.
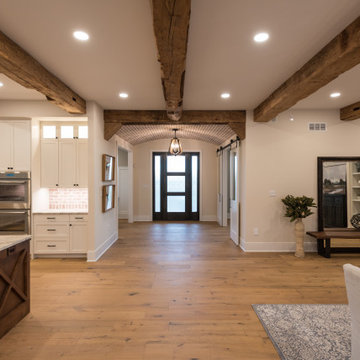
2021 PA Parade of Homes BEST CRAFTSMANSHIP, BEST BATHROOM, BEST KITCHEN IN $1,000,000+ SINGLE FAMILY HOME
Roland Builder is Central PA's Premier Custom Home Builders since 1976

Idées déco pour une très grande porte d'entrée campagne avec un mur jaune, parquet foncé, une porte double, une porte marron et un sol noir.
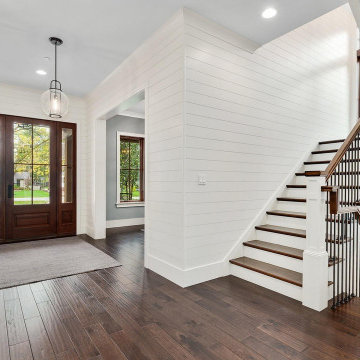
Front Foyer and Entry Staircase
Réalisation d'un très grand hall d'entrée champêtre avec un mur blanc, un sol en bois brun, une porte simple, une porte en bois brun, un sol marron, un plafond en lambris de bois et du lambris de bois.
Réalisation d'un très grand hall d'entrée champêtre avec un mur blanc, un sol en bois brun, une porte simple, une porte en bois brun, un sol marron, un plafond en lambris de bois et du lambris de bois.

Modern Farmhouse foyer welcomes you with just enough artifacts and accessories. Beautiful fall leaves from the surrounding ground add vibrant color of the harvest season to the foyer.

Exemple d'un très grand hall d'entrée nature avec un mur beige, un sol en bois brun, une porte coulissante, une porte blanche, un sol marron, un plafond décaissé et du lambris.
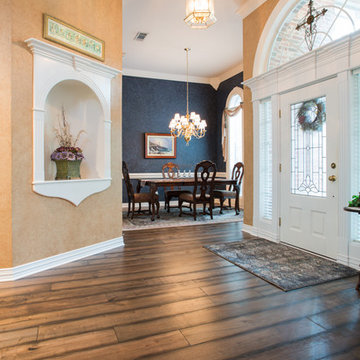
Sonja Quintero
Inspiration pour un très grand hall d'entrée rustique avec un sol en bois brun et un sol marron.
Inspiration pour un très grand hall d'entrée rustique avec un sol en bois brun et un sol marron.
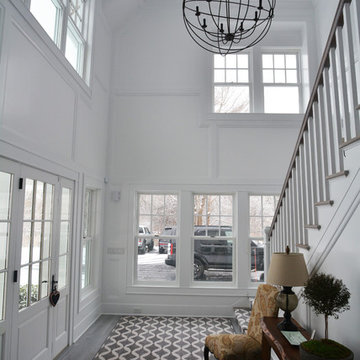
Cette image montre un très grand hall d'entrée rustique avec un mur blanc, parquet peint, une porte simple et une porte blanche.
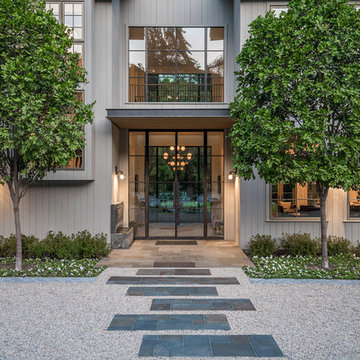
Blake Worthington, Rebecca Duke
Réalisation d'une très grande porte d'entrée champêtre avec un mur blanc, parquet clair, une porte double et une porte métallisée.
Réalisation d'une très grande porte d'entrée champêtre avec un mur blanc, parquet clair, une porte double et une porte métallisée.
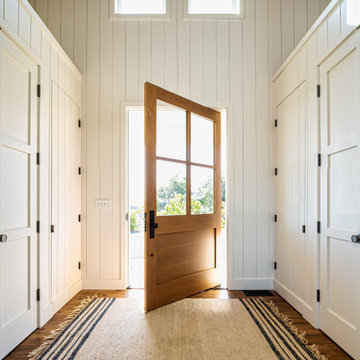
Réalisation d'une très grande porte d'entrée champêtre avec un mur blanc, un sol en bois brun, une porte pivot, une porte en bois brun et un sol marron.
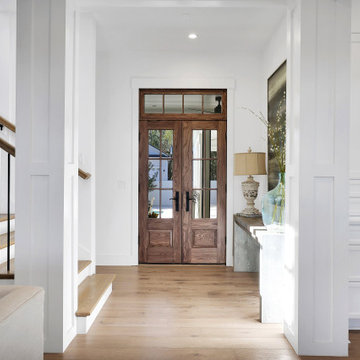
The front door is stained ashwood with Sawgrass Hill - Oxnard flooring.
Idée de décoration pour une très grande porte d'entrée champêtre avec un mur blanc, parquet clair, une porte double et un sol marron.
Idée de décoration pour une très grande porte d'entrée champêtre avec un mur blanc, parquet clair, une porte double et un sol marron.
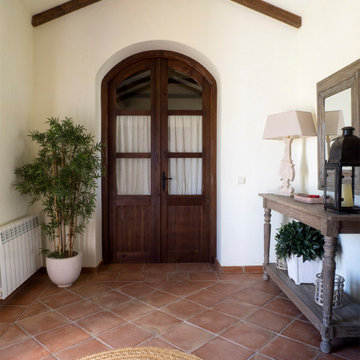
El recibidor del cortijo está lleno de personalidad y refleja la personalidad de nuestros clientes, los cuales pasan periodos vacacionales en el cortijo, situado a tan solo 15 minutos de Málaga.
De nuevo la estructura de madera dota al cortijo de calidez y memoria.
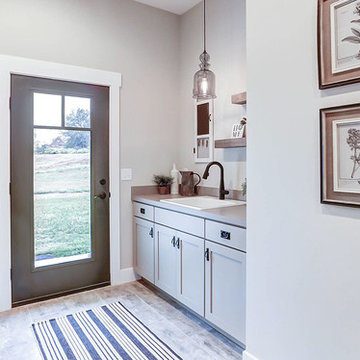
This grand 2-story home with first-floor owner’s suite includes a 3-car garage with spacious mudroom entry complete with built-in lockers. A stamped concrete walkway leads to the inviting front porch. Double doors open to the foyer with beautiful hardwood flooring that flows throughout the main living areas on the 1st floor. Sophisticated details throughout the home include lofty 10’ ceilings on the first floor and farmhouse door and window trim and baseboard. To the front of the home is the formal dining room featuring craftsman style wainscoting with chair rail and elegant tray ceiling. Decorative wooden beams adorn the ceiling in the kitchen, sitting area, and the breakfast area. The well-appointed kitchen features stainless steel appliances, attractive cabinetry with decorative crown molding, Hanstone countertops with tile backsplash, and an island with Cambria countertop. The breakfast area provides access to the spacious covered patio. A see-thru, stone surround fireplace connects the breakfast area and the airy living room. The owner’s suite, tucked to the back of the home, features a tray ceiling, stylish shiplap accent wall, and an expansive closet with custom shelving. The owner’s bathroom with cathedral ceiling includes a freestanding tub and custom tile shower. Additional rooms include a study with cathedral ceiling and rustic barn wood accent wall and a convenient bonus room for additional flexible living space. The 2nd floor boasts 3 additional bedrooms, 2 full bathrooms, and a loft that overlooks the living room.
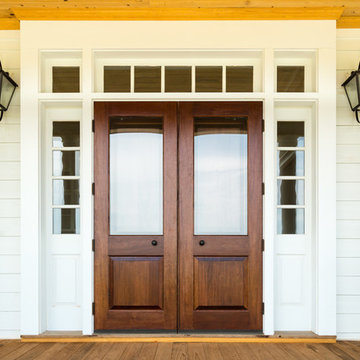
Vernacular style painted cypress front entry with mahogany storm doors and main entry doors.
Inspiration pour une très grande porte d'entrée rustique avec une porte double et une porte en bois brun.
Inspiration pour une très grande porte d'entrée rustique avec une porte double et une porte en bois brun.
Idées déco de très grandes entrées campagne
3