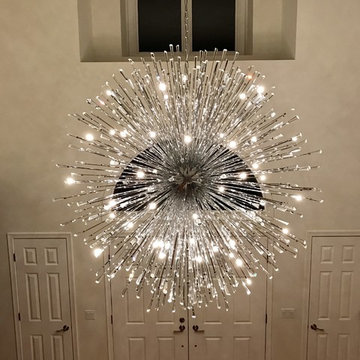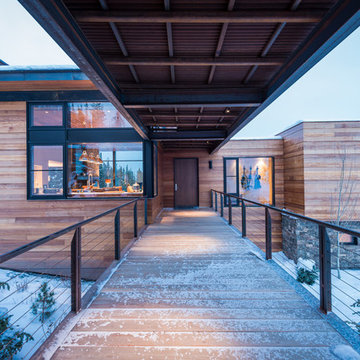Idées déco de très grandes entrées contemporaines
Trier par :
Budget
Trier par:Populaires du jour
101 - 120 sur 1 235 photos
1 sur 3
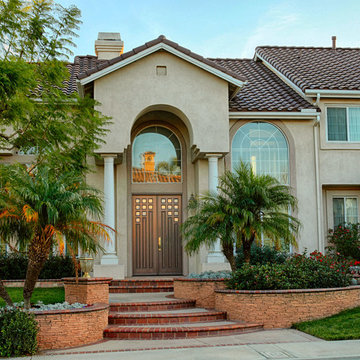
5 Ft wide and 8 ft tall custom crafted double contemporary entry doors. Jeld-Wen Aurora fiberglass model 800 with custom glass. Installed in Yorba Linda, CA home.
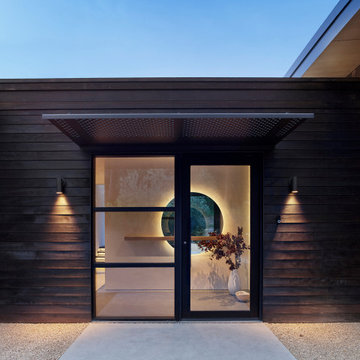
Initially designed as a bachelor's Sonoma weekend getaway, The Fan House features glass and steel garage-style doors that take advantage of the verdant 40-acre hilltop property. With the addition of a wife and children, the secondary residence's interiors needed to change. Ann Lowengart Interiors created a family-friendly environment while adhering to the homeowner's preference for streamlined silhouettes. In the open living-dining room, a neutral color palette and contemporary furnishings showcase the modern architecture and stunning views. A separate guest house provides a respite for visiting urban dwellers.

Cette photo montre une très grande entrée tendance avec un couloir, un mur blanc, un sol en marbre, un sol blanc et un plafond voûté.
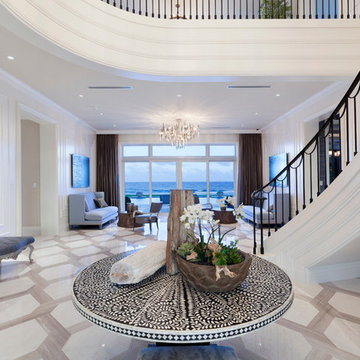
Ed Butera
Aménagement d'un très grand hall d'entrée contemporain avec un sol en marbre et une porte double.
Aménagement d'un très grand hall d'entrée contemporain avec un sol en marbre et une porte double.
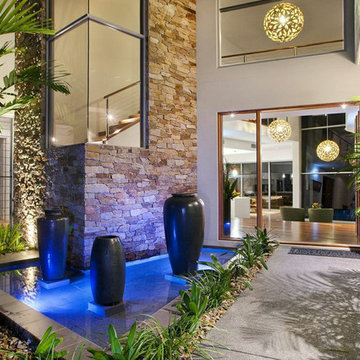
David Trubridge (NZ) bamboo lighting and
Eco Outdoors stacked stone wall
Jason Smith Photography, Sunshine Coast
Inspiration pour une très grande porte d'entrée design avec une porte pivot et une porte en bois brun.
Inspiration pour une très grande porte d'entrée design avec une porte pivot et une porte en bois brun.
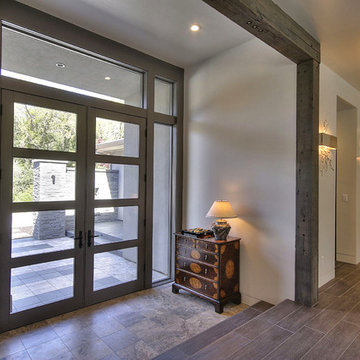
Milieu Visuals
Aménagement d'un très grand hall d'entrée contemporain avec un mur blanc, un sol en carrelage de porcelaine, une porte double et une porte en verre.
Aménagement d'un très grand hall d'entrée contemporain avec un mur blanc, un sol en carrelage de porcelaine, une porte double et une porte en verre.
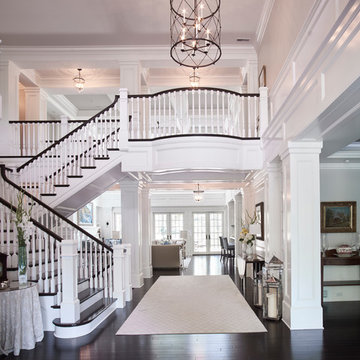
Brazilian Cherry (Jatoba Ebony-Expresso Stain with 35% sheen) Solid Prefinished 3/4" x 3 1/4" x RL 1'-7' Premium/A Grade 22.7 sqft per box X 237 boxes = 5390 sqft
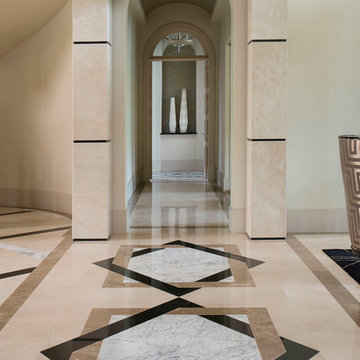
Graphic patterns cut in marble liven the gallery space to the master bedroom.
Dan Piassick
Cette image montre un très grand hall d'entrée design avec un mur beige, un sol en marbre, une porte double et une porte noire.
Cette image montre un très grand hall d'entrée design avec un mur beige, un sol en marbre, une porte double et une porte noire.
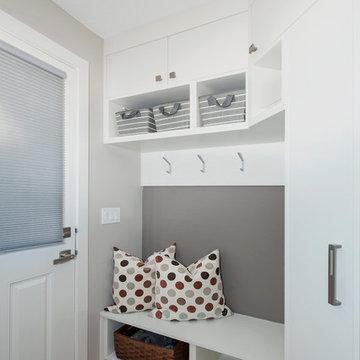
Rear entry mud room
MHB Photo-Graf
This contemporary open concept is warm and inviting and centered around a sleek, clean kitchen making this main floor perfect for entertaining. The dark material gun metal ebony lower cabinets are accented by the ceasarstone frosty carrina countertops and ames tile and stone cobblestone pewter backsplash. The kitchen ties in the custom built-in entry bench and storage and flows into the dining and living areas. The original oak hardwood floors were refinished with a clear coat. The space is made brighter by the PLYGEM VISTA SERIES, ECO GAIN 180, DG WITH ARGON windows and subtle recessed lighting. The offset fireplace provides ambiance to the entire space. It is balanced by floating shelves with spot lighting and an exquisite bench.

New modern front door for this spacious and contemporary home
Réalisation d'une très grande porte d'entrée design avec un mur beige, un sol en carrelage de porcelaine, un sol gris, un plafond voûté, une porte double et une porte en bois brun.
Réalisation d'une très grande porte d'entrée design avec un mur beige, un sol en carrelage de porcelaine, un sol gris, un plafond voûté, une porte double et une porte en bois brun.
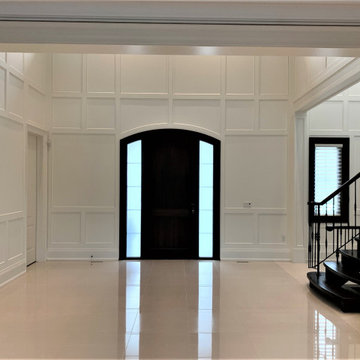
Idées déco pour un très grand hall d'entrée contemporain avec un mur blanc, un sol en carrelage de porcelaine, une porte simple, une porte noire et un sol marron.
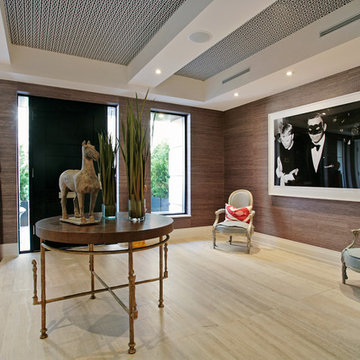
Cette photo montre une très grande porte d'entrée tendance avec un mur marron, un sol en linoléum, une porte simple et une porte noire.
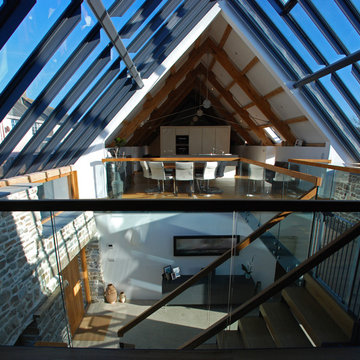
One of the only surviving examples of a 14thC agricultural building of this type in Cornwall, the ancient Grade II*Listed Medieval Tithe Barn had fallen into dereliction and was on the National Buildings at Risk Register. Numerous previous attempts to obtain planning consent had been unsuccessful, but a detailed and sympathetic approach by The Bazeley Partnership secured the support of English Heritage, thereby enabling this important building to begin a new chapter as a stunning, unique home designed for modern-day living.
A key element of the conversion was the insertion of a contemporary glazed extension which provides a bridge between the older and newer parts of the building. The finished accommodation includes bespoke features such as a new staircase and kitchen and offers an extraordinary blend of old and new in an idyllic location overlooking the Cornish coast.
This complex project required working with traditional building materials and the majority of the stone, timber and slate found on site was utilised in the reconstruction of the barn.
Since completion, the project has been featured in various national and local magazines, as well as being shown on Homes by the Sea on More4.
The project won the prestigious Cornish Buildings Group Main Award for ‘Maer Barn, 14th Century Grade II* Listed Tithe Barn Conversion to Family Dwelling’.
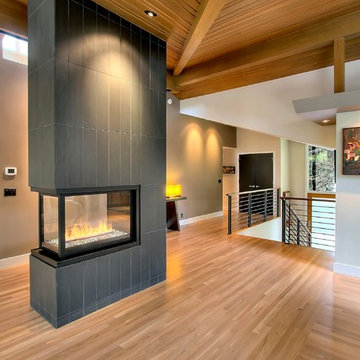
Aaron Leitz Fine Photography
Inspiration pour une très grande entrée design avec une porte noire.
Inspiration pour une très grande entrée design avec une porte noire.
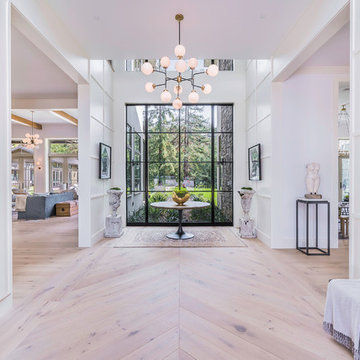
Blake Worthington, Rebecca Duke
Exemple d'un très grand hall d'entrée tendance avec un mur blanc, parquet clair, une porte métallisée et une porte double.
Exemple d'un très grand hall d'entrée tendance avec un mur blanc, parquet clair, une porte métallisée et une porte double.

When the sun goes down and the lights go on, this contemporary home comes to life, with expansive frameworks of glass revealing the restful interiors and impressive mountain views beyond.
Project Details // Now and Zen
Renovation, Paradise Valley, Arizona
Architecture: Drewett Works
Builder: Brimley Development
Interior Designer: Ownby Design
Photographer: Dino Tonn
Limestone (Demitasse) flooring and walls: Solstice Stone
Windows (Arcadia): Elevation Window & Door
https://www.drewettworks.com/now-and-zen/
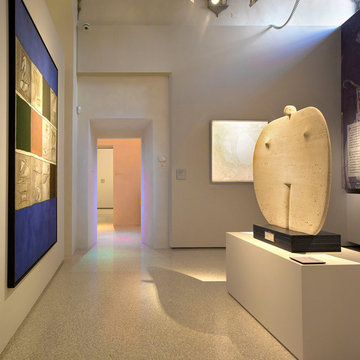
Location :
Palazzo Buontalenti, www.fondazionecrpt.it.
Idée de décoration pour une très grande porte d'entrée design avec un mur gris, sol en granite, une porte pivot, une porte grise et un sol blanc.
Idée de décoration pour une très grande porte d'entrée design avec un mur gris, sol en granite, une porte pivot, une porte grise et un sol blanc.
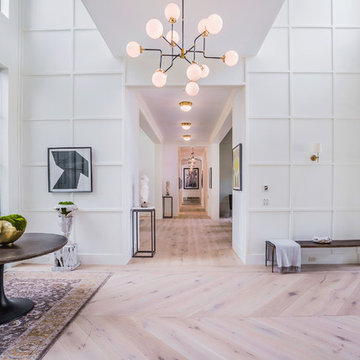
Réalisation d'un très grand hall d'entrée design avec un mur blanc, parquet clair, une porte métallisée et une porte double.
Idées déco de très grandes entrées contemporaines
6
